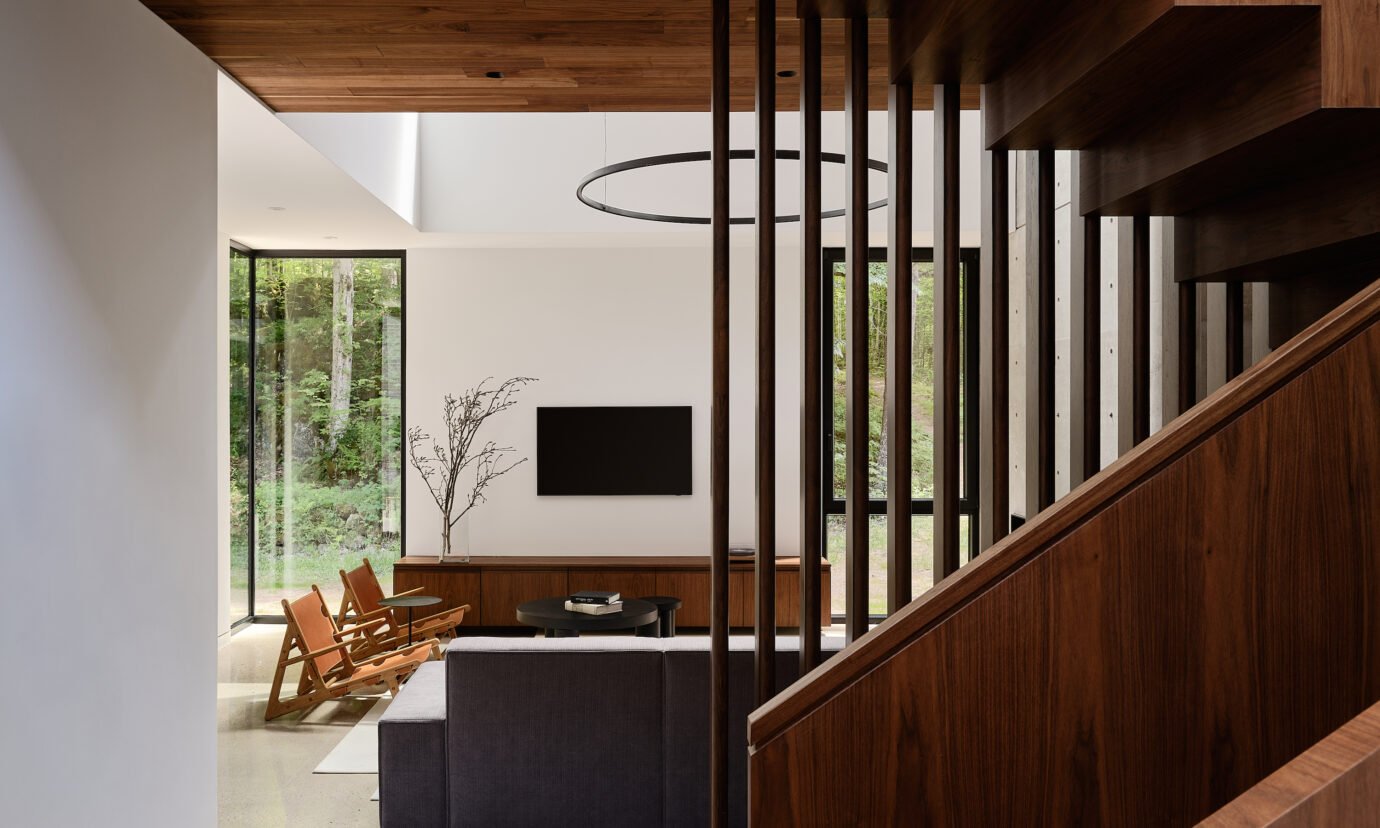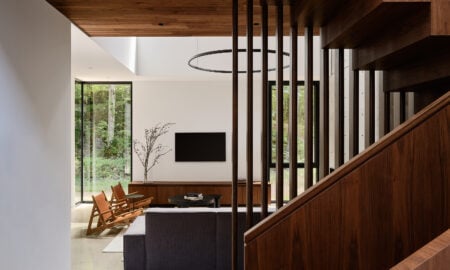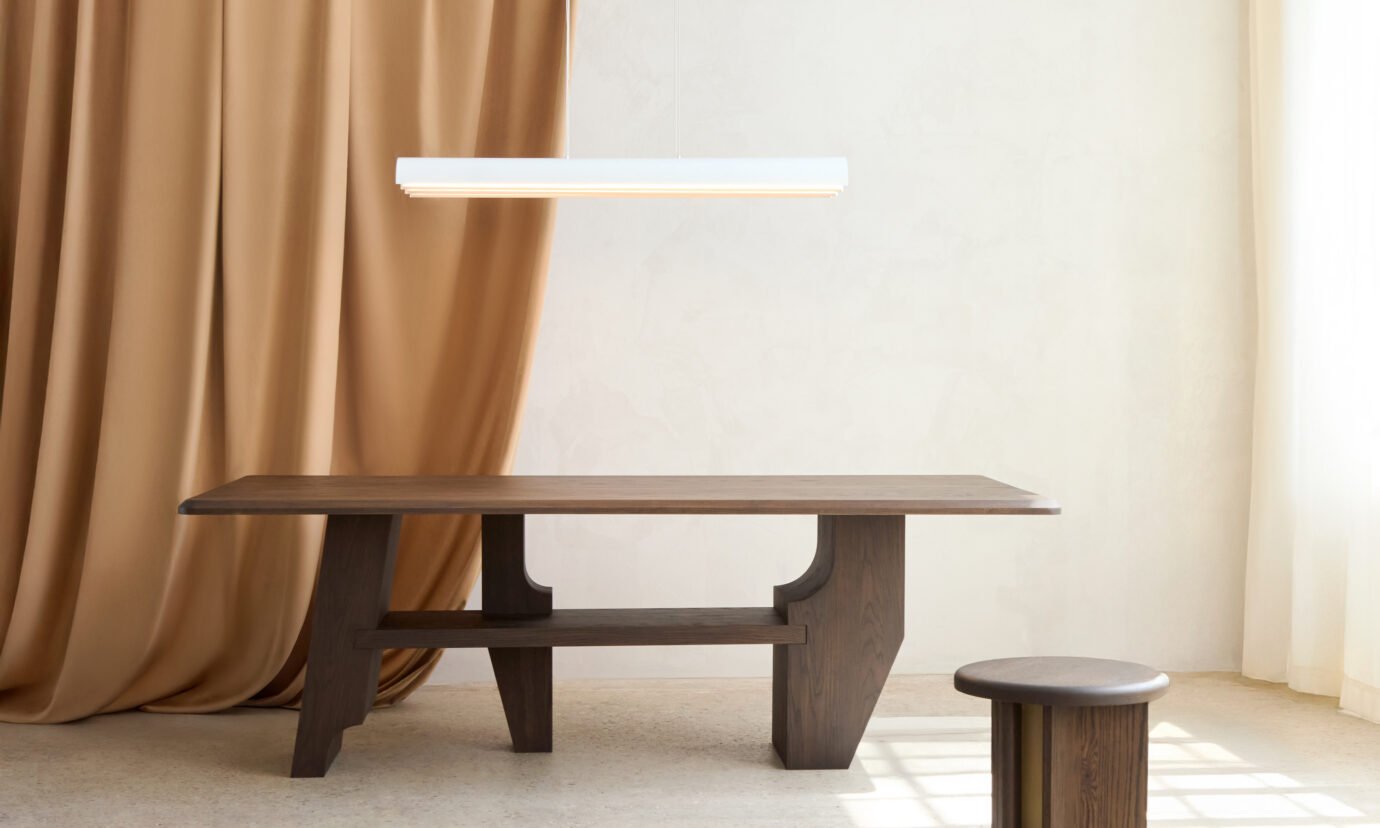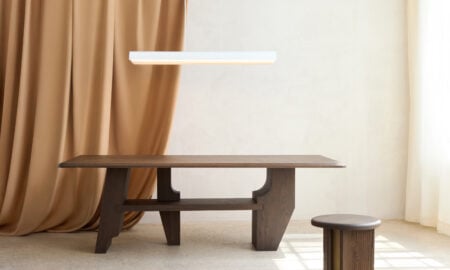BDA Spotlight: Oneida Ridge Residence


Meet the winning project of this year’s Best in Design Award for Signature Space
Within a rare natural clearing on the Niagara Escarpment, Oneida Ridge is a masterful fusion of architecture and environment, earning the Best in Design Award for Signature Space. Designed by Drew Mandel Architects, this 4,047-square-foot family home redefines modern living with a design deeply rooted in its natural surroundings. The project, completed in 2022, showcases the harmonious collaboration between architecture, conservation and craftsmanship.
Awards honour individuals and design firms, but this is also Designlines’ celebration and fostering of the genius of Toronto’s design community, comprised of all the critical components; designers, readers, writers, thinkers, providers, advertisers and enthusiasts. We are honoured to be a part of Designlines’ community and this celebration. Drew Mandel Principal, Drew Mandel Architects
At the heart of the home, the living room exemplifies the owners’ love for the outdoors. Floor-to-ceiling windows frame views of the escarpment’s moss-covered rock formations, native woodlands and wildlife, creating a connection to nature that extends beyond aesthetics. Every detail of this room celebrates the natural environment, from the filtered light dappling through elevated planters to the seasonal shifts visible from every vantage point.
Our 2025 Signature Space is both dynamic and inviting. A site-cast curved concrete fireplace serves as the focal point, combining raw materiality with sculptural elegance. Surrounding it, a sculptural walnut stair and pill-shaped wooden screen elements add warmth and tactile interest, emphasizing a striking contrast to the robust concrete.
Natural light animates the space throughout the day, entering from multiple directions and enhancing the organic textures of the materials. The variety of glazing—including floor-to-ceiling windows and clerestory openings—creates layers of depth and offers views near and far, giving the space a multidimensional quality.
The living room’s seamless integration of architecture and nature reflects the collaborative effort of builder Marcus Design Build Inc. and structural engineer Blackwell, alongside Drew Mandel Architects. Together, they’ve created a space that doesn’t just complement its surroundings but elevates them, leaving our jury in agreeance that this living room is a worthy recipient of the Signature Space title.























