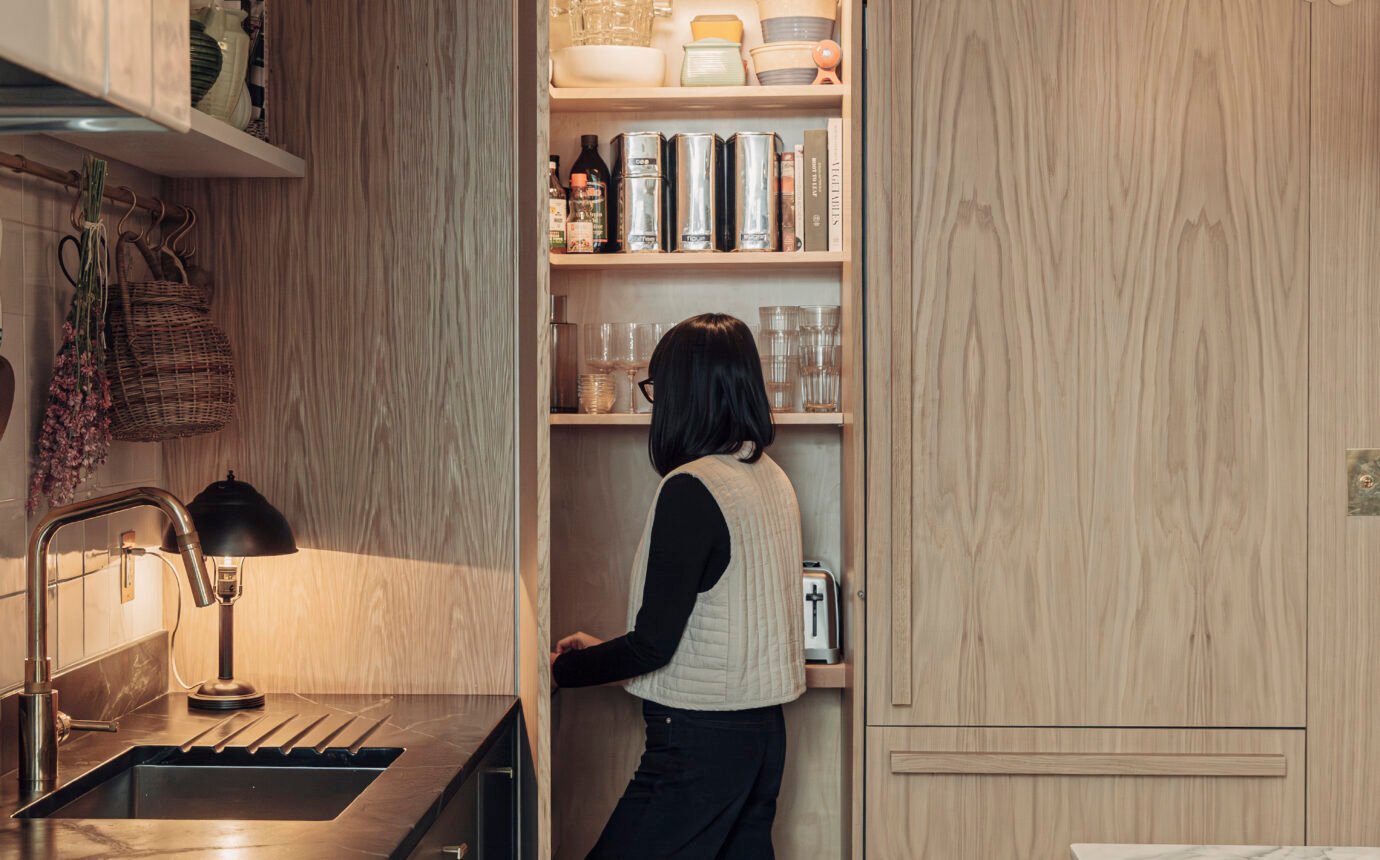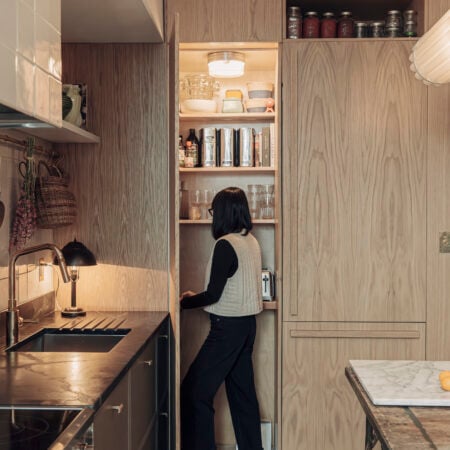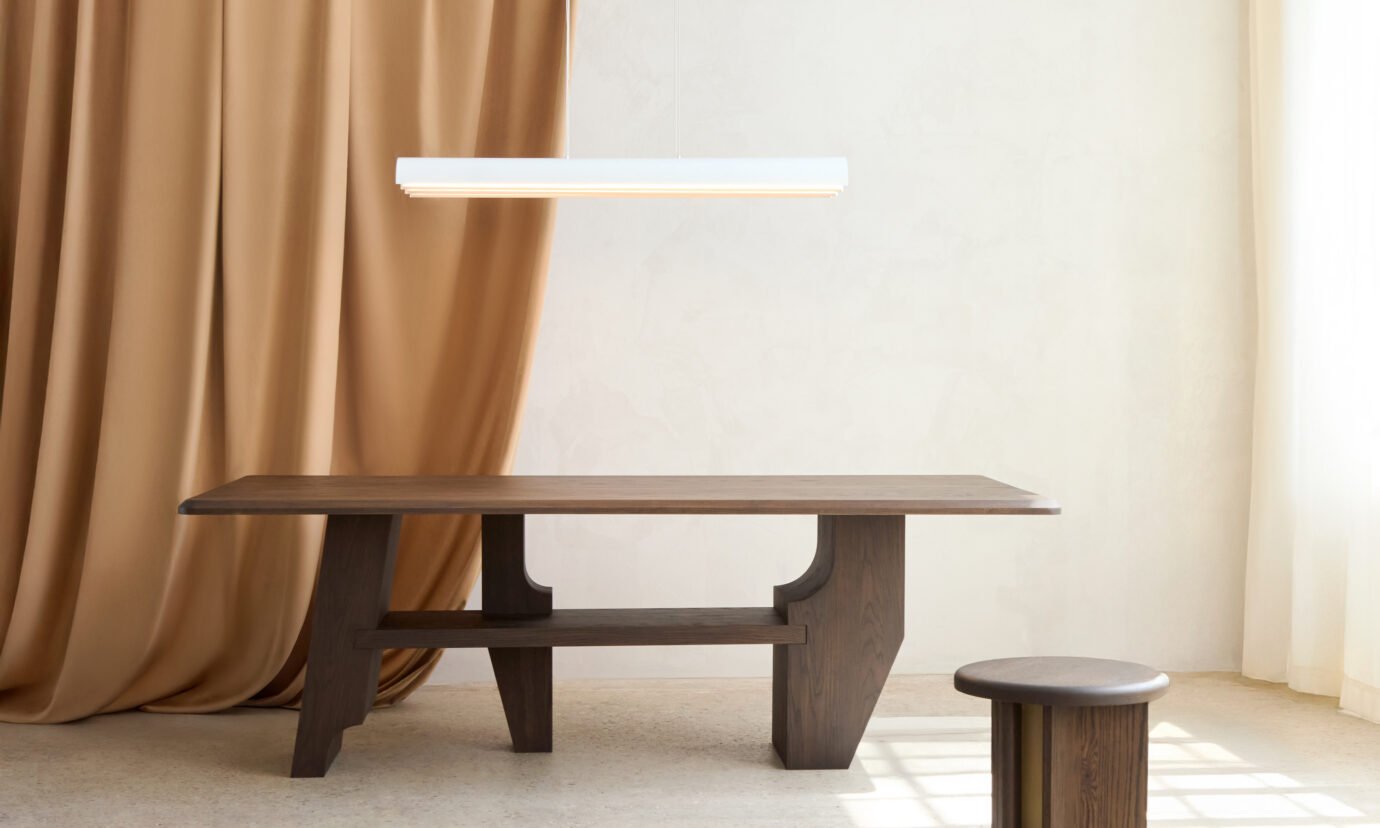Three Design Lessons from Architect Deborah Wang’s Inaugural Projects


How a trio of deeply personal renovations helped shape a practice grounded in trust, thoughtfulness and quietly bold moves
When Deborah Wang officially launched her architecture practice, she didn’t start with splashy developer projects or public commissions. Instead, she found herself inside the homes of people she already knew intimately—friends she had met in high school, through creative circles, or across years of shared dinners. “We skipped the awkward dating phase,” she says. “There was no feeling-out period. We trusted each other, and that gave us space to dive straight in.”
Those early commissions would become the first projects under Deborah Wang Architect—or dw /a, as the studio is often referred to. That foundation—emotional trust, shared values, and candid communication—helped set the tone for what her practice would become: thoughtful, intimate, and quietly radical. Over the course of three early commissions, each one for a close friend, Wang shaped a distinctive voice that’s equal parts careful and courageous. The projects—Sorauren Semi, Fisher House, and the Annette Apartment—may differ in layout and aesthetic, but together, they reveal a clear ethos, formed in real time through real relationships.
Here, Wang reflects on the three key design lessons that emerged from these first projects—and how they continue to inform her work today.
Lesson One: Find Width
Project: Sorauren Semi
Wang’s first commission under her own practice was a full-gut renovation of a semi in Toronto’s Roncesvalles neighbourhood, designed for her longtime friend Annely Zonena. The pair first bonded in grade 10 science class and had remained close ever since. “It felt like such a gift to begin with someone who already knew me so well,” says Wang. “We could be totally honest with each other from the start.”
The house, like many Toronto Victorians, was long and narrow. “You get that train-car feeling—one room after another, with no room to breathe,” Wang says. Her design lesson here was to “find width.” In a typology where space is often thought of in terms of depth, she flipped the orientation. Most notably, she reconfigured the front entrance, carving out a vestibule that runs across the house rather than into it.
“Most of these older Toronto homes have that classic long, narrow layout. You step into a skinny vestibule, and everyone has to file in one after another—it’s hard to navigate, even with two people, let alone a family of five.”
By reorienting the entry and carving out a wider front hall, Wang offered an alternate experience from the moment you step through the door. “You immediately feel the width of the house,” she explains. “It interrupts the expected flow in a good way—you can’t see straight through to the back, so it creates this sense of privacy and pause right at the threshold.”
Lesson Two: Go Big
Project: Fisher House
Located on a triangular corner lot in Little Portugal, Fisher House was a complete gut renovation for photographer Jenna Wakani, her professor husband, and their two young children. While working with ample square footage might sound like a dream scenario, Wang found the abundance of open space surprisingly tricky to resolve. “It was just a little too much space to work with,” she recalls. “And that’s unusual in a renovation—especially in an older Toronto neighbourhood.”
Her solution was bold: an oversized, nearly square kitchen island measuring 8.5 by 6.5 feet. “The island helped anchor everything. It balanced the open space around it and made the room feel more grounded,” she says. Each side had its purpose—wet side, hot side, prep side, and a fourth designed specifically for the couple’s two kids. “They’re usually drawing or reading at the counter while the parents are cooking and cleaning,” says Wang. “That layout really reflects how they live.”
This design lesson isn’t just about physical scale. “Going big can also mean taking an unconventional approach,” she says. “It’s a leap of faith—especially in historical homes where people are used to living a certain way. But sometimes, a big move is what reshapes the space.”
Wang and Wakani worked at an unusually fast pace—texting constantly, trading ideas down to the placement of rugs and artwork. “It was like playing a game of speed tennis,” says Wang. “The big picture came easily, but we went back and forth on all the small things. It worked because we trusted each other.”
Lesson Three: Make It a Tailored Fit
Project: Annette Apartment
The Annette Apartment, located in a former Romanesque Revival church in The Junction, was a more compact project—but no less complex. Wang worked closely with her longtime friends, style editor Andrew Sardone and bespoke tailor Philip Sparks, to transform their one-bedroom unit into a finely detailed, highly personalized home.
“Andrew and I really grew up together into adulthood,” Wang says. “We’ve had years of conversations about art, design and travel—so the collaboration came naturally.” She describes their approach as highly attuned to texture and materiality, with Sardone bringing a distinct editorial eye and Sparks contributing an intimate understanding of craftsmanship. “Philip makes clothes—he knows construction,” Wang adds. “And Andrew, of course, has a real appreciation for the refinement of things.”
Together, the trio treated the kitchen like a collection of furniture pieces. “It’s all broken down into parts,” Wang explains. “The lower cabinets are one material and style—more traditional with Reform-style fronts and brass knobs. Then there’s the soapstone countertop, the tiled wall, and beside that, a floor-to-ceiling white oak unit that houses the pantry and integrated fridge. Every piece has its own identity, but they work together.” Both the oak cabinet and a later walnut island were custom-built by Terry Moore of Black Bear Woodworking, whose contributions added a layer of hand-crafted precision to the project.
That kind of detailed execution was made possible by their closeness. “We have weekly dinners at each other’s homes,” she says. “So I already knew their objects, their routines. That intimacy let us go deeper, faster. But I don’t think it’s limited to close friends—if there’s trust and communication, you can always get there.”
The Thread That Ties Them Together
Now a few years into her role as principal of dw /a, Wang continues to draw on the lessons from these early collaborations—not just in form or function, but in spirit. “Whether or not I’m working with friends, I’m always looking for that same level of trust and openness,” she says. “These were my first solo projects, but they set the tone for everything that followed—and for what dw /a stands for today.”











































