Dubbeldam Architecture + Design Awarded the Prix de Rome
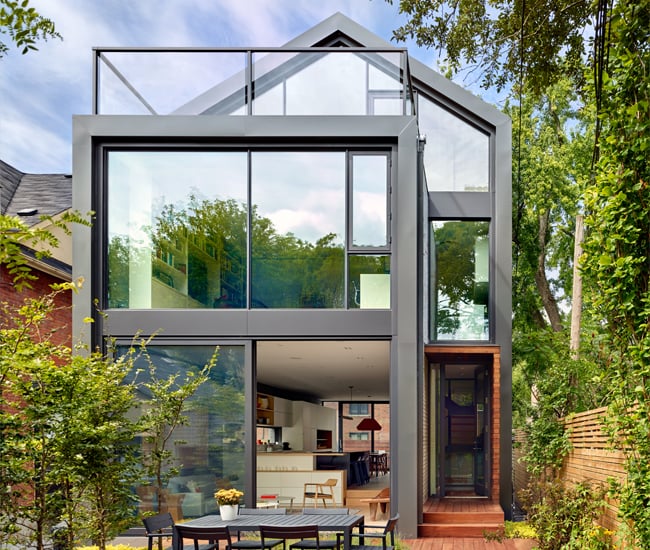
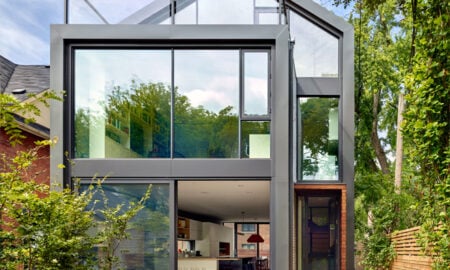
The award prize will support research into energy-efficient housing in Scandinavia and Germany.
Toronto practice Dubbeldam Architecture + Design is this year’s recipient of the prestigious Prix de Rome architecture prize. Firm principal Heather Dubbeldam will use her $50,000 winnings to support an international research project investigating energy-efficient housing in Scandinavia and Germany.
Originally established in France in 1663, the Professional Prix de Rome in Architecture has been awarded in Canada since 1987. Each year, it recognizes a practice that demonstrates artistic excellence. Past winners have included Vancouver’s Public Architecture + Communication, Halifax’s Omar Gandhi and Toronto’s WilliamsonChong.
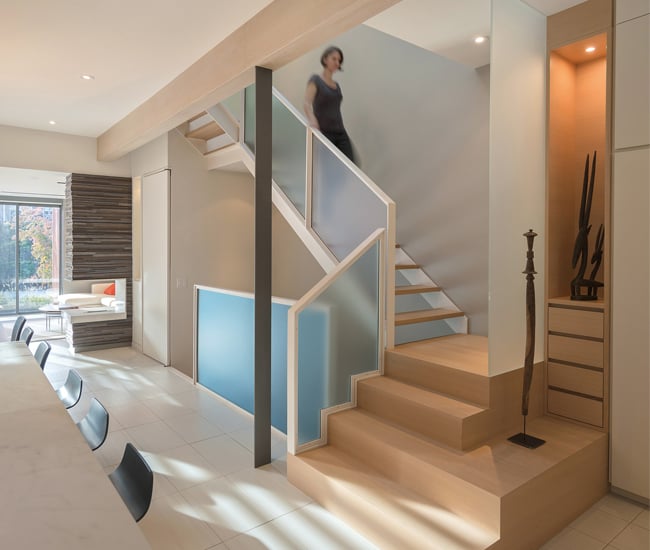
In Through House, custom millwork at the entrance – including a closet, drawers and an illuminated display case – blends into the open-tread staircase. Photo by Bob Gundu.
Looking through Dubbeldam Architecture + Design’s portfolio, it’s easy to see why the practice took home this year’s honour. Put simply, the firm’s houses are modern masterpieces. Skillfully proportioned and refined down to the finest detail, the projects convey a signature style – airy, open tread staircases, frosted glass partitions and sleek storage solutions are all trademarks of a Dubbeldam design – yet each one is still carefully tailored to its occupants.
For example, in 2011, Dubbeldam masterfully revamped a narrow Victorian, installing a galley kitchen and long tapas bar that make the most of a cramped kitchen. A few years later, she gave a doctor the open entertaining space he craved by renovating his row house to include a free-flowing ground floor that ensures views from the front foyer right through to the back garden. And Dubbeldam’s recent Skygarden House is her most sophisticated residence yet. With outdoor spaces built off of almost every room, the peaked city home has the same close connection to nature as a country cottage.
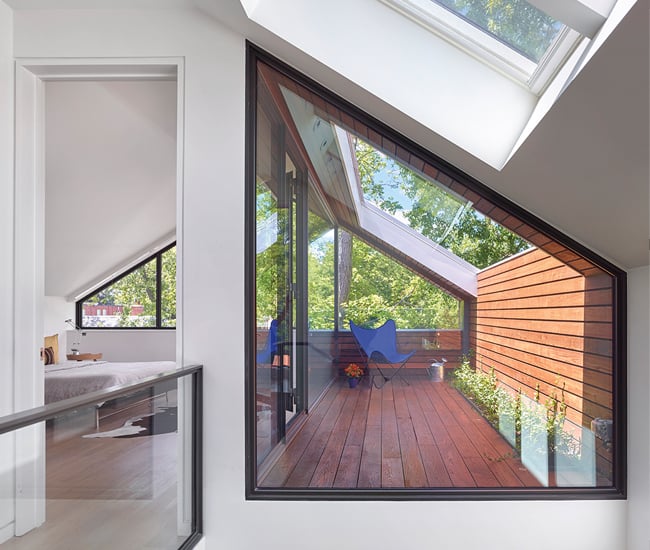
The top-floor patio in Skygarden, finished with ash decking and tufts of plants that pop from a recessed planter. Photo by Shai Gil.
Dubbeldam’s knack for maximizing small footprints proves that homeowners needn’t move into excessive mansions to live large. Her thoughtful layouts allow for spacious, open floor plans even in smaller spaces – while also maximizing natural light and ventilation to reduce each property’s energy footprint.
Ever conscious of how to further improve the efficiency of her buildings, the architect has pledged to use her Prix de Rome winnings to finance a survey of next-gen sustainability practices. Her research project, “The Next Green – Innovation in Sustainable Housing,” will collect insights from cutting-edge housing prototypes in Denmark, Sweden, Norway and Germany – four countries with northern climates similar to Canada’s. Specifically, Dubbeldam is seeking out innovative uses of new technologies – think building-integrated photovoltaics that convert solar energy into electricity, or intelligent materials that respond automatically to changing heat or light conditions. Her findings will be documented throughout her travels on the project’s website.
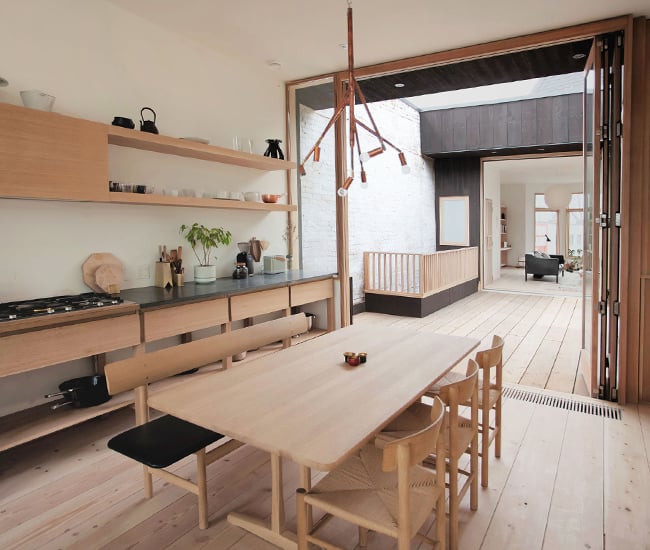
Expert millwork in the Dundas West apartment of Mjölk shop owners John and Juli Baker, designed by Studiojunction. Photo by Joe Lin.
Alongside announcing Dubbeldam’s win, the Canada Council for the Arts also awarded The Ronald J. Thom Award for Early Design Achievement to another Toronto practice, Studio Junction. The emerging practice quickly made a name for itself after designing the apartment of Mjölk store owners John and Juli Baker. Studio partners Peter Tan and Christine Ho Ping Kong have since gone on to complete several other minimalist Toronto residences.








