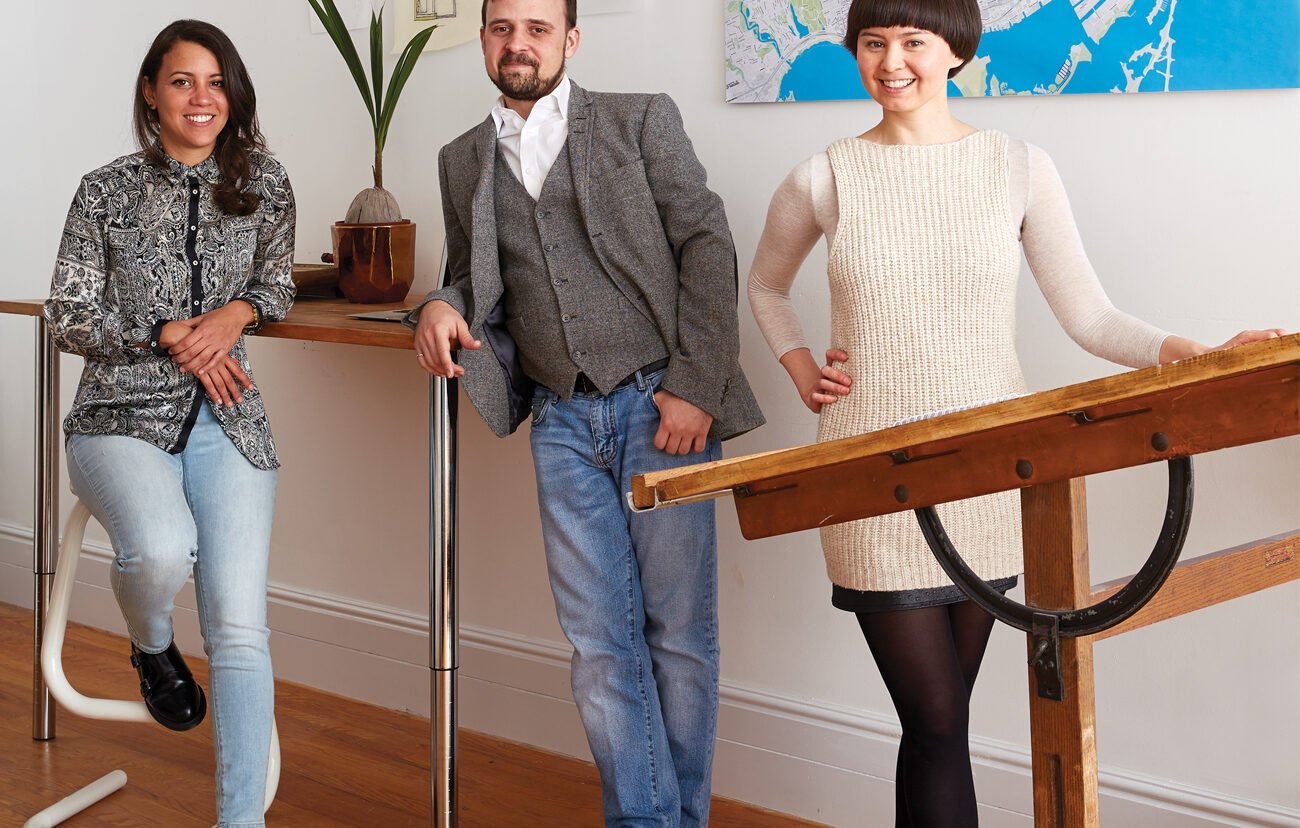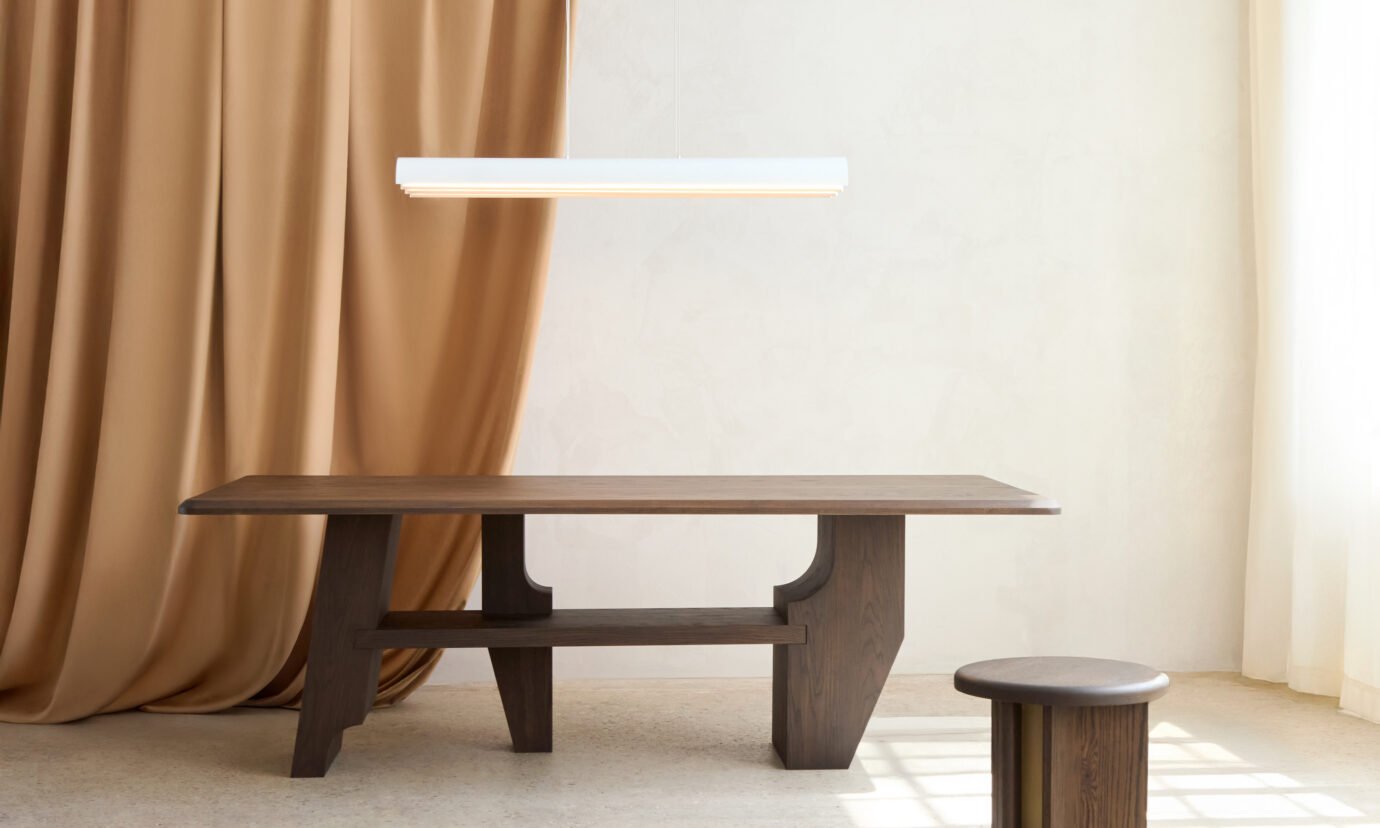For Hire: Firma Envisions Tiny Urban Oases


To one of the city’s newest architectural studios, Toronto’s public laneways are a huge opportunity for terrific itsy bitsy homes
To understand the potential for laneway housing in Toronto, one needs only to pay a visit to Lia Maston’s architecture office, Firma. A map hanging prominently on one wall shows an expansive network of blue lines worming their way across the city, each one representing a laneway. To Maston, who specializes in designing for just this sort of compact urban space, they also represent a huge opportunity.
As architects, developers and urban planners scramble to find ways to relieve Toronto’s housing shortage, the city’s 300 kilometres of public laneways – and the air space above existing garages – have emerged as an untapped resource. After co-founding Microclimat, a Montreal firm specializing in laneway-facing homes, Maston moved back to Toronto to put her skills to use on this city’s newest development frontier. “It’s a way to increase density at the scale of neighbour-hoods,” she says. “People are really excited about it.”
Firma’s two prototype laneway suites are designed both to maxi-mize available space and be at home among the raccoons, cars and spray paint of the city’s current laneway landscape. To that end they feature open floor plans, big windows and rooftop terraces, along with a polished masonry shell that resists both car bumpers and graffiti. Intended as a ready-made solution for homeowners looking to add an income property or suite for parents or adult children, Firma’s laneway homes streamline the design-build process wherever possible. As such, the one- and two-bedroom designs are para-metrically scalable, meaning they can easily be stretched to fit the width of a typical laneway lot.
While Jennifer Keesmaat, Chief Planner for the City of Toronto, has expressed enthusiasm for lane-way development, current zoning laws make building housing atop garages exceptionally difficult. “You have to have a lot of patience to go through the process right now,” says Lia Maston, adding that even if you jump through all the right hoops, there’s no guarantee your zoning variance will be approved. Maston anticipates the city will update its laws in the next year or two, and when it does she’ll be ready to build.
When they come to life, Firma’s laneway suites will be mostly invisible to the street, but that’s by design. These homes are intended as functional living spaces; the aesthetic is subtler. “It’s the idea of a blank canvas,” says Maston. “It’s less about the architect’s thesis coming across in the building and more about the person that lives there being able to make it their place.” firmaarchitecture.com
Originally published in Issue 3, 2017 as Itsy Bitsy Urban Oases.










