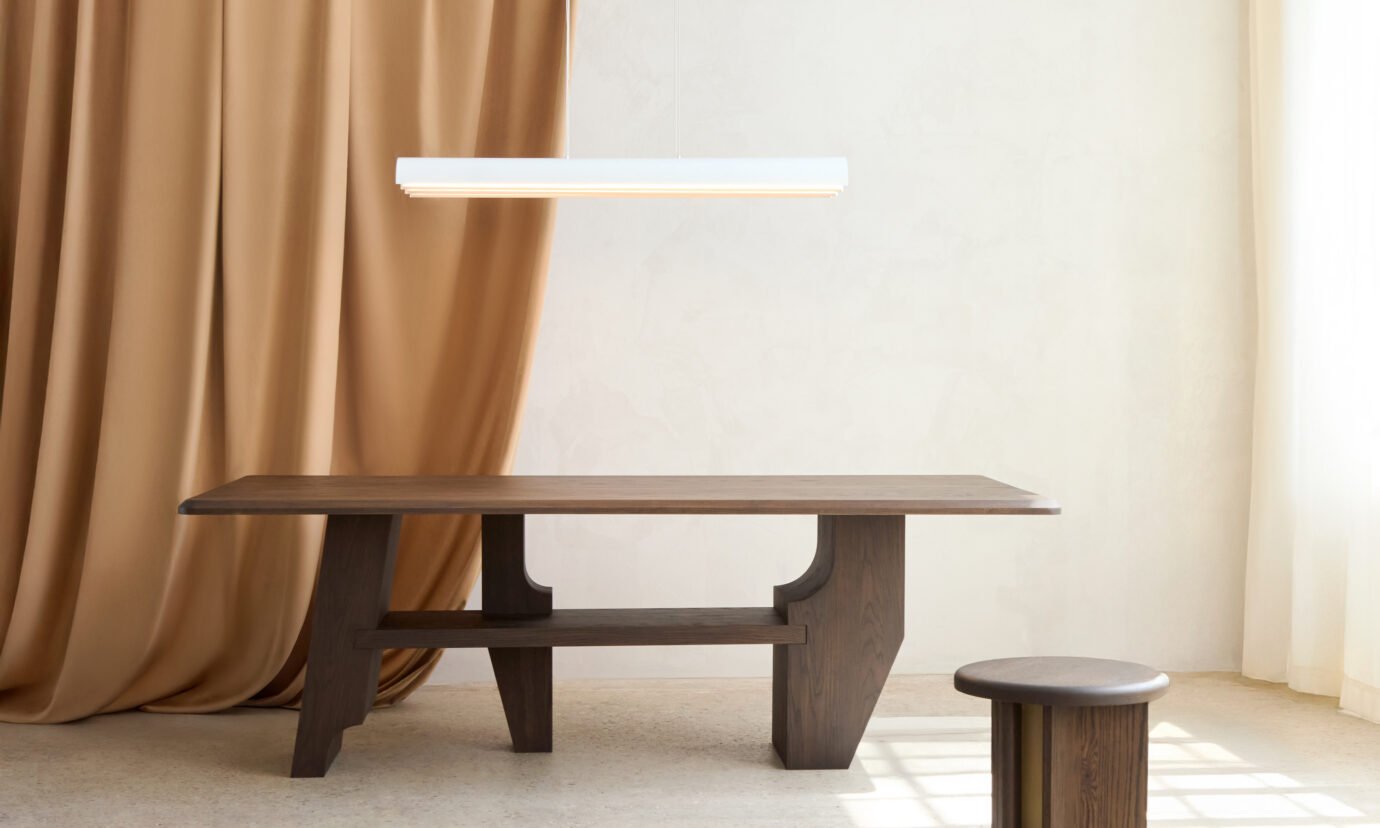Get to Know: Post Architecture
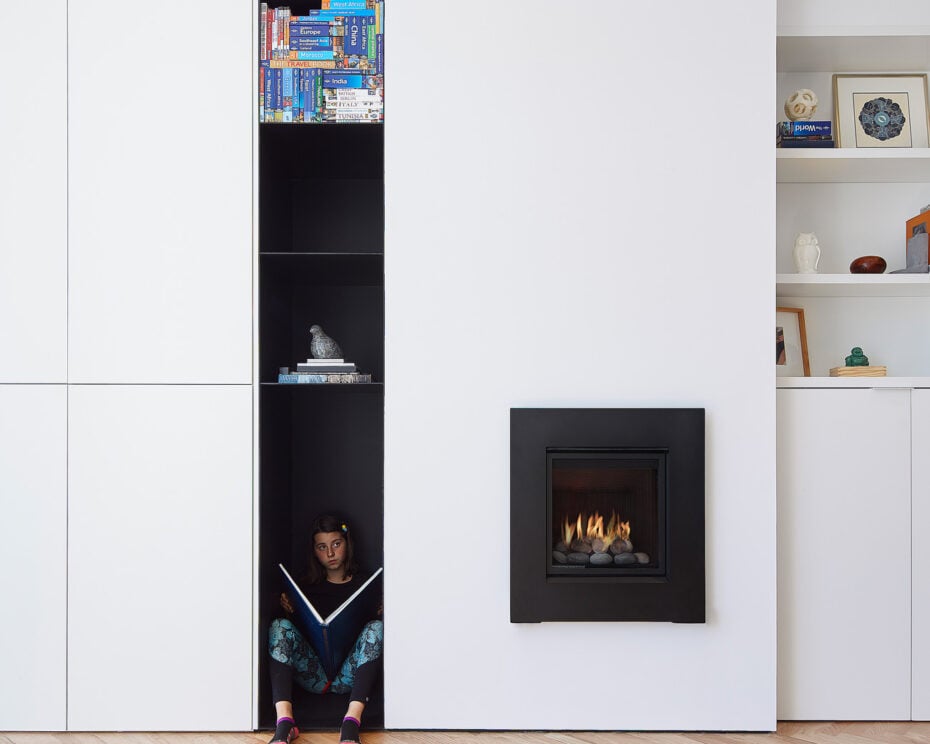
Post Architecture by Gloria Apostolou blends modern and classic design
Architect Gloria Apostolou, founder of Post Architecture, is an expert at sensitively inserting contemporary design into non-contemporary contexts. We’ve had the pleasure of featuring a number of her projects. What impresses us most about her residential work is her deftness in maximizing storage, injecting bold modern moments, and making small spaces feel much grander—like the loft-style West End rental in the Junction area. “A lot of people only invest in floor area, not height,” says Apostolou, “but it makes such a dramatic difference.” Indeed. Let’s get to know the work of Post Architecture a little better.
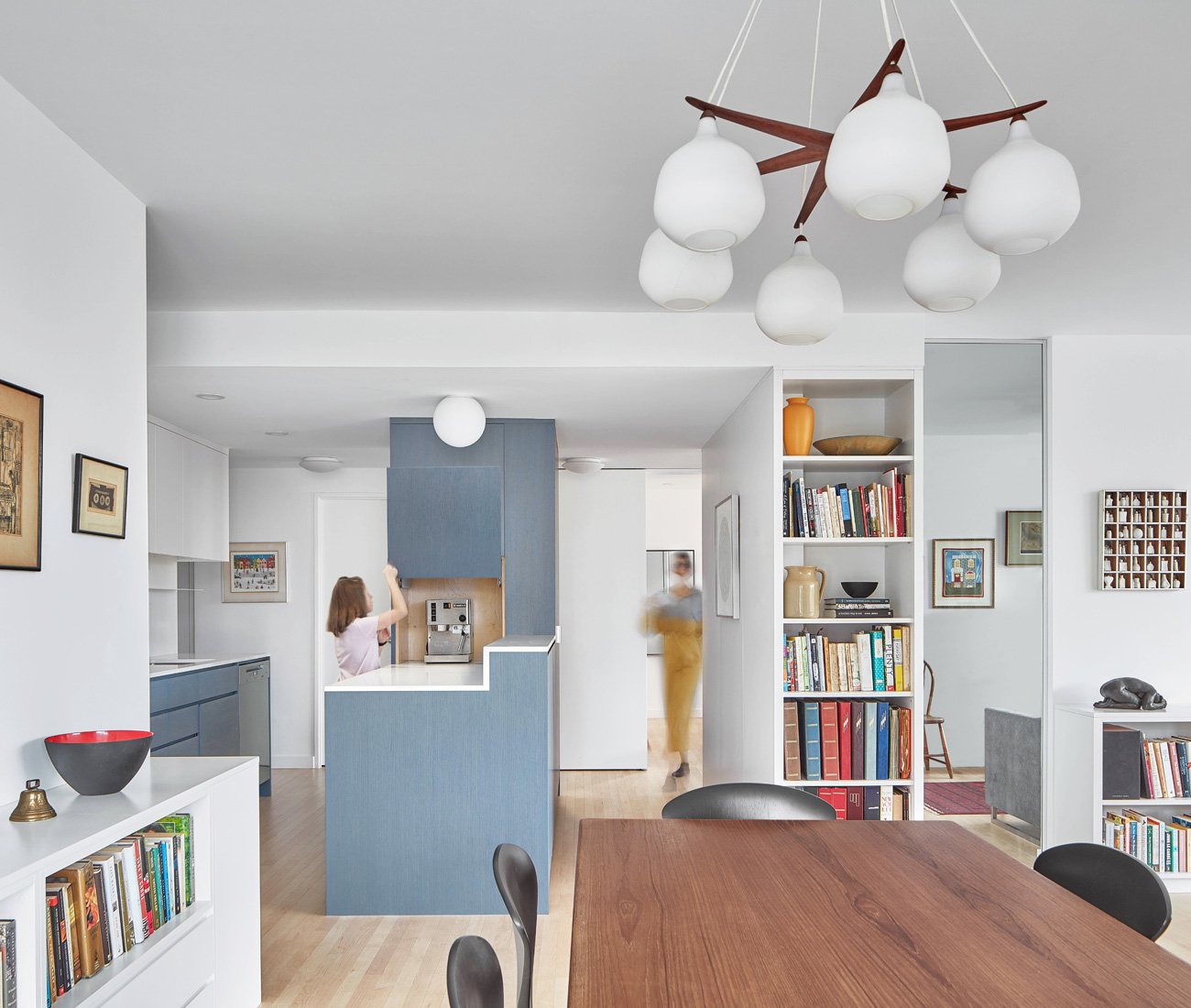
Collected Condo, photographed by Riley Snelling.
Designlines: Where did you previously work and/or study? Why did you start your own studio and when?
Gloria Apostolou: I studied at the University of Waterloo and interned in Italy and Greece, working on very old homes. I was also deeply immersed in renovating heritage houses in Toronto while working at Baldwin & Franklin Architects and slowly developing my style and design preferences. I started my practice in 2016, which was structured initially as a partnership, then as a sole proprietor, and ultimately as a corporation in 2018.
Designlines: Is the studio architecture- or interior design-based? What accreditations do you have?
Gloria Apostolou: The studio is very architecturally based, but the same attention must be paid to the interior architecture of the house as the exterior, when it comes to residential design. The principal is a licensed Architect and LEED AP.
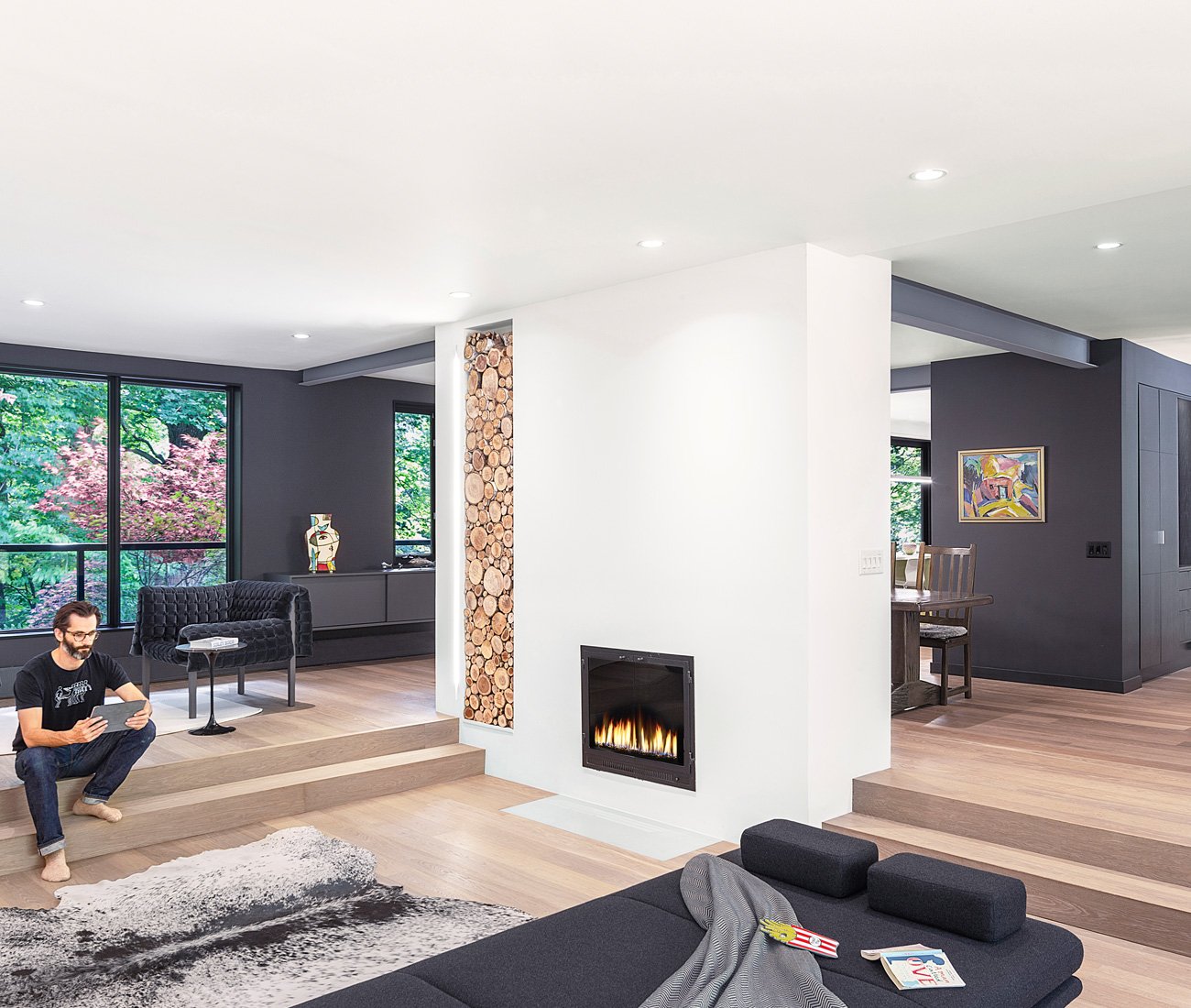
Ravine House, photographed by Revelateur Photography.
Designlines: What is Post Architecture’s focus? Why this sector, and what do the clients come to you for?
Gloria Apostolou: The studio focuses on all things to do with private residences: renovations, new construction, condos and vacation properties. Our clients look for a sensitive integration of old with contemporary, or built form with nature, as well as our signature twist on those themes.
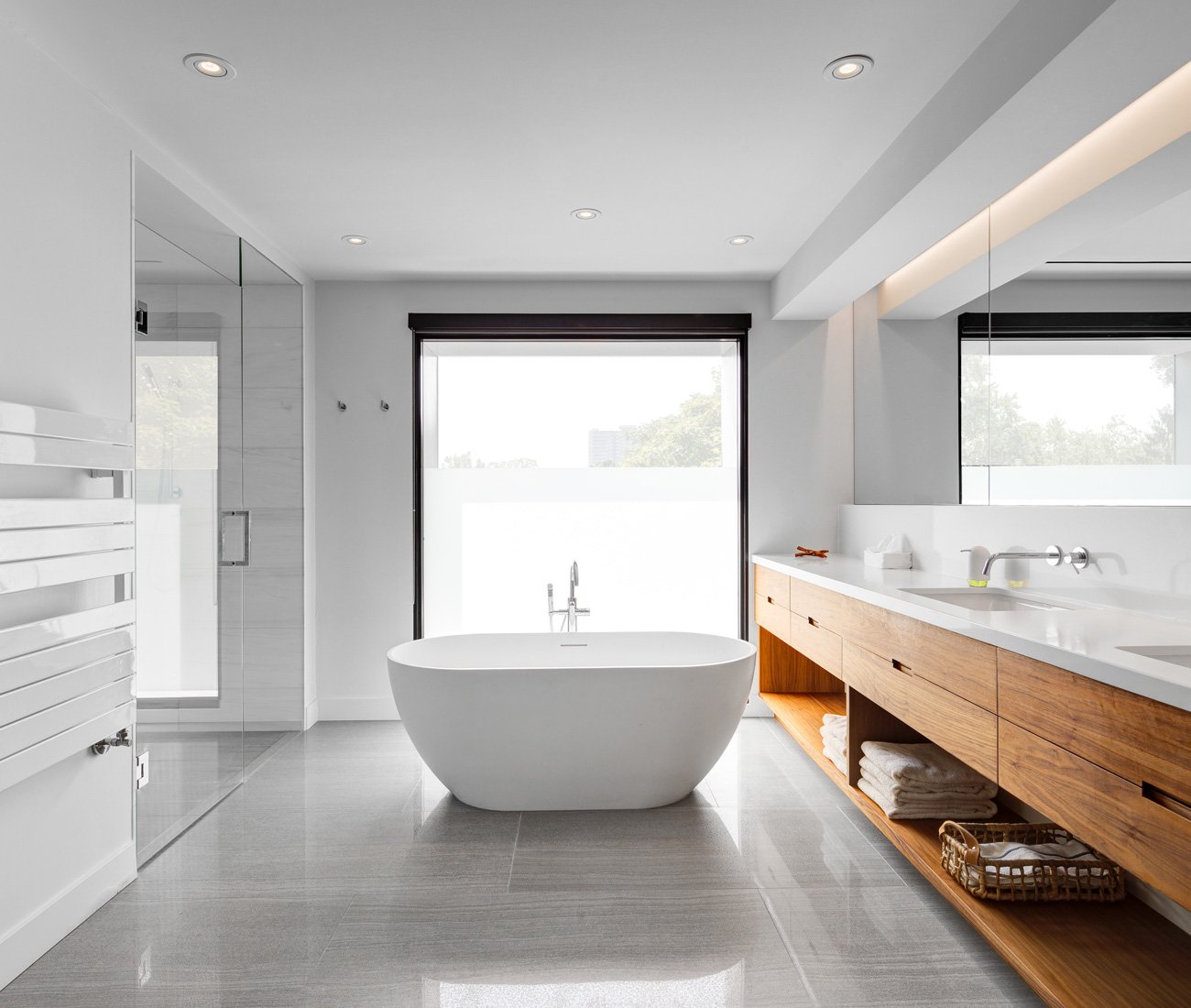
Riverdale Dormer House, photographed by Revelateur Photography.
Designlines: What are some of Post Architecture’s key strengths or trademarks?
Gloria Apostolou: Our studio is known for its creative approach to customizing spaces, starting with clever planning and enhancing it with natural daylight wherever possible. The challenge with most houses in Toronto is to create a sense of width and to balance proportions, so we often eliminate partitions that don’t double as storage, or introduce large openings for the exterior to come through and blur the edges of the walls. Clients turn to us for this reinvention of their space and for the unexpected playfulness of scale and composition this brings.
Designlines: Who are some of your key collaborators?
Gloria Apostolou: We regularly work with InLine Design Build Inc. for general contracting, Matthew Kieffer for structural design, Doug McCallum for HVAC design, and rely on a network of talented millworkers such as John Ozimec and Dylan Barlow.
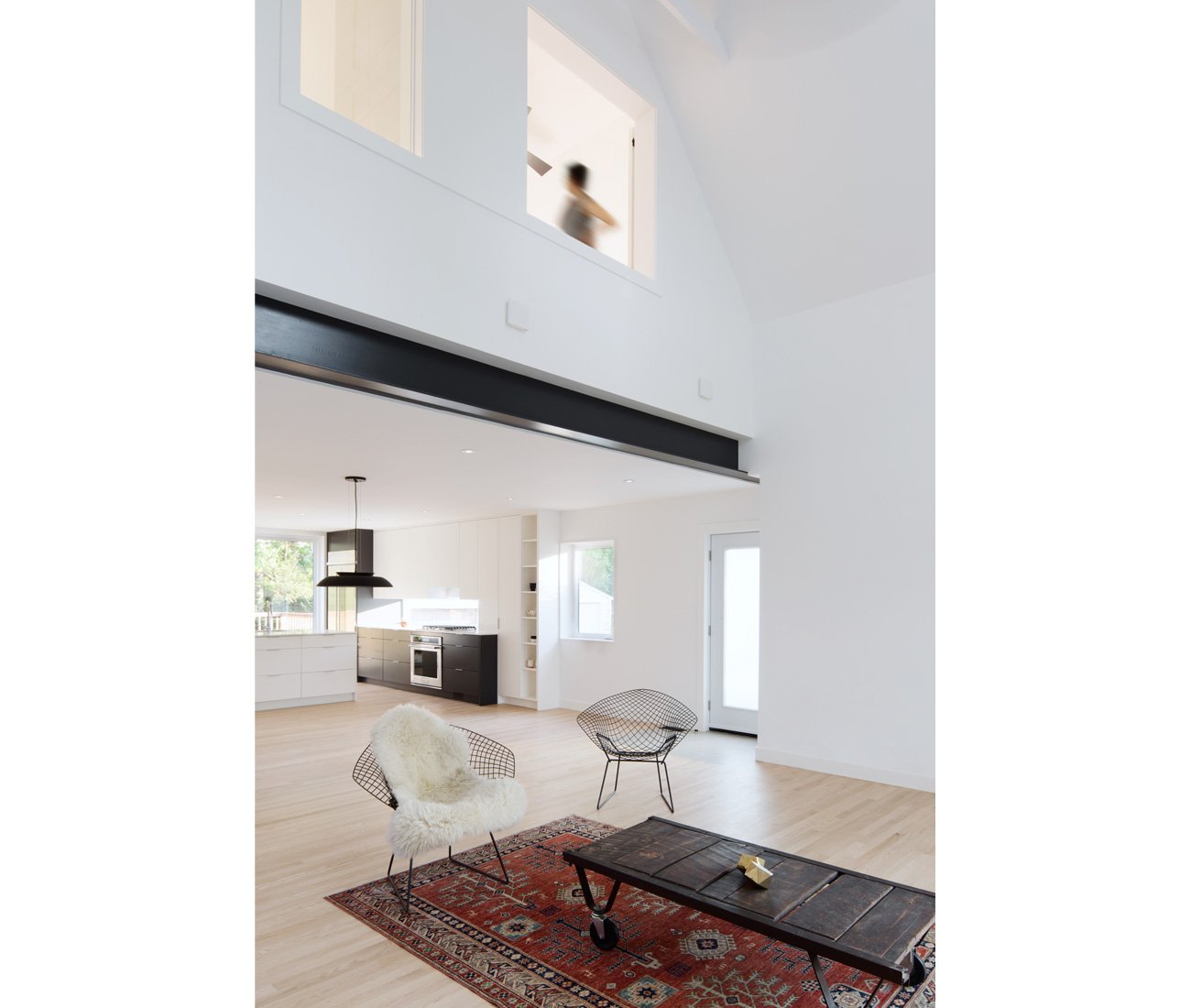
Peek-a-Boo House, photographed by Revelateur Photography.
Designlines: What are some of the remarkable features or innovations of some favourite past projects? What sort of projects do you have on the go now?
Gloria Apostolou: We have been doing more new-build homes and private cottages lately, with the design strategy of not making them look new. The houses are very modern in their detailing but relatable to the site context through roof lines or material choices. The interest instead comes from realizing that the roof angles are not symmetrical or that the scale of the window is thrown by the proportion of the dormer, or it’s in the imperfections that natural materials are blessed with. We just completed the construction of a contemporary farm house in Toronto, which we hope honours the spirit of the 140-year-old farmhouse that stood before it. Our challenge was to be respectful of the contextual history while expanding its size and story with our contemporary interpretation.









