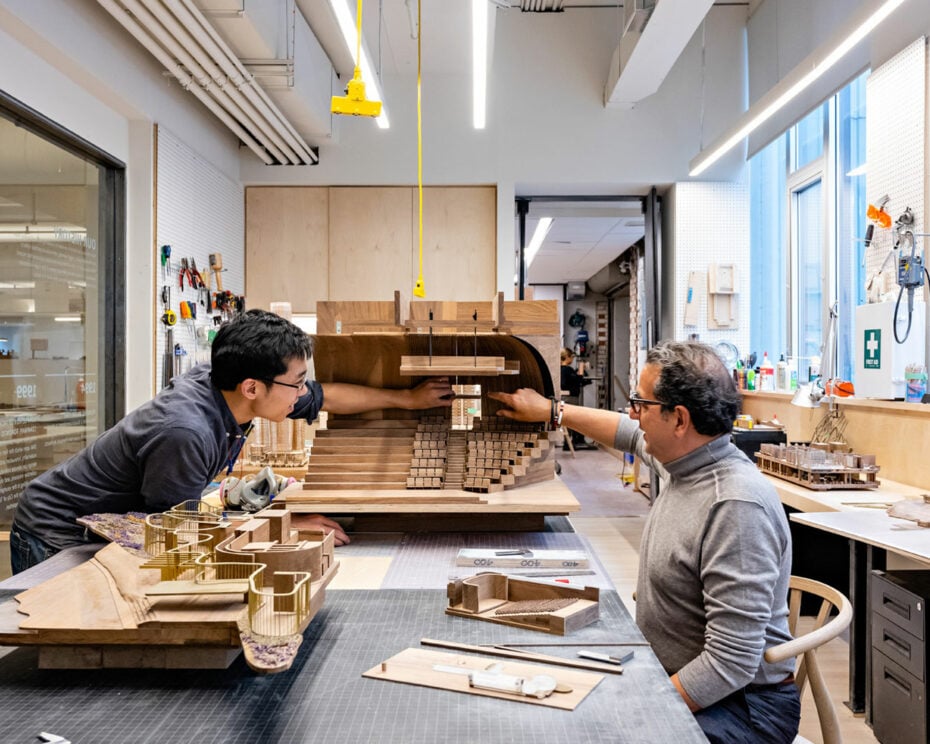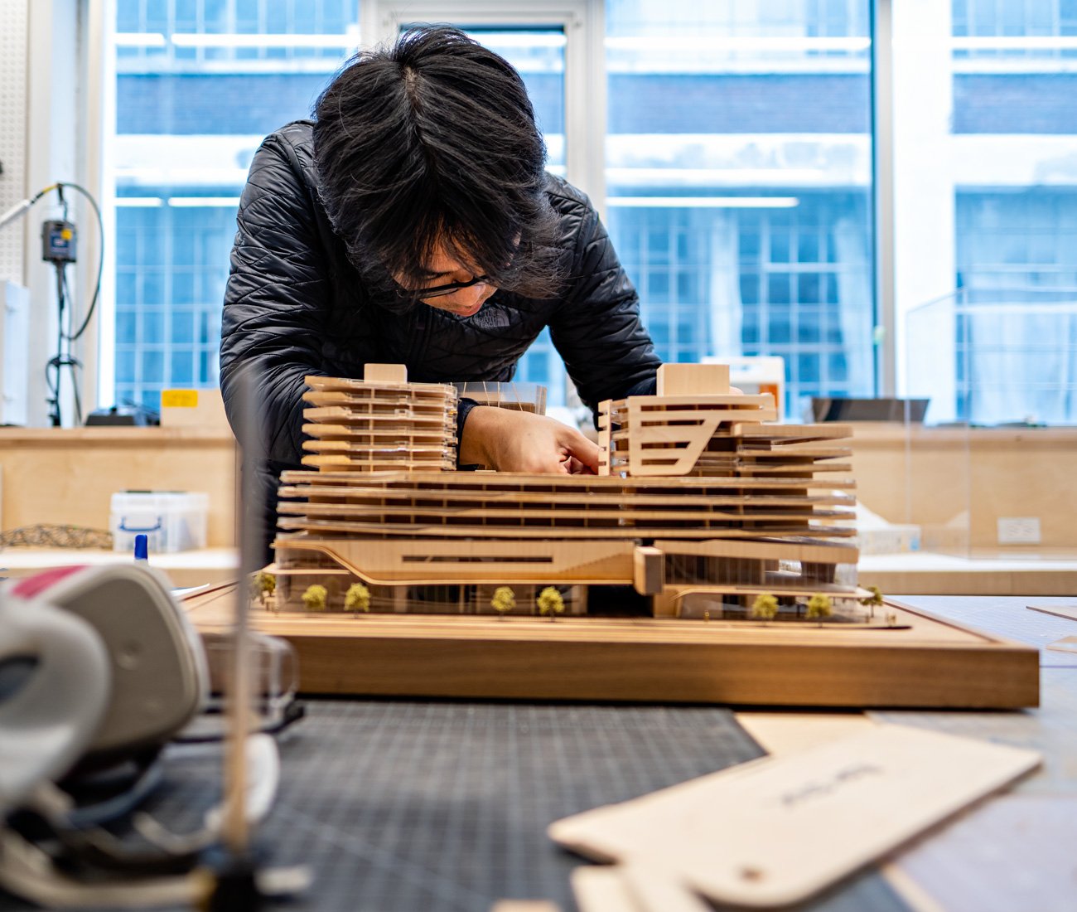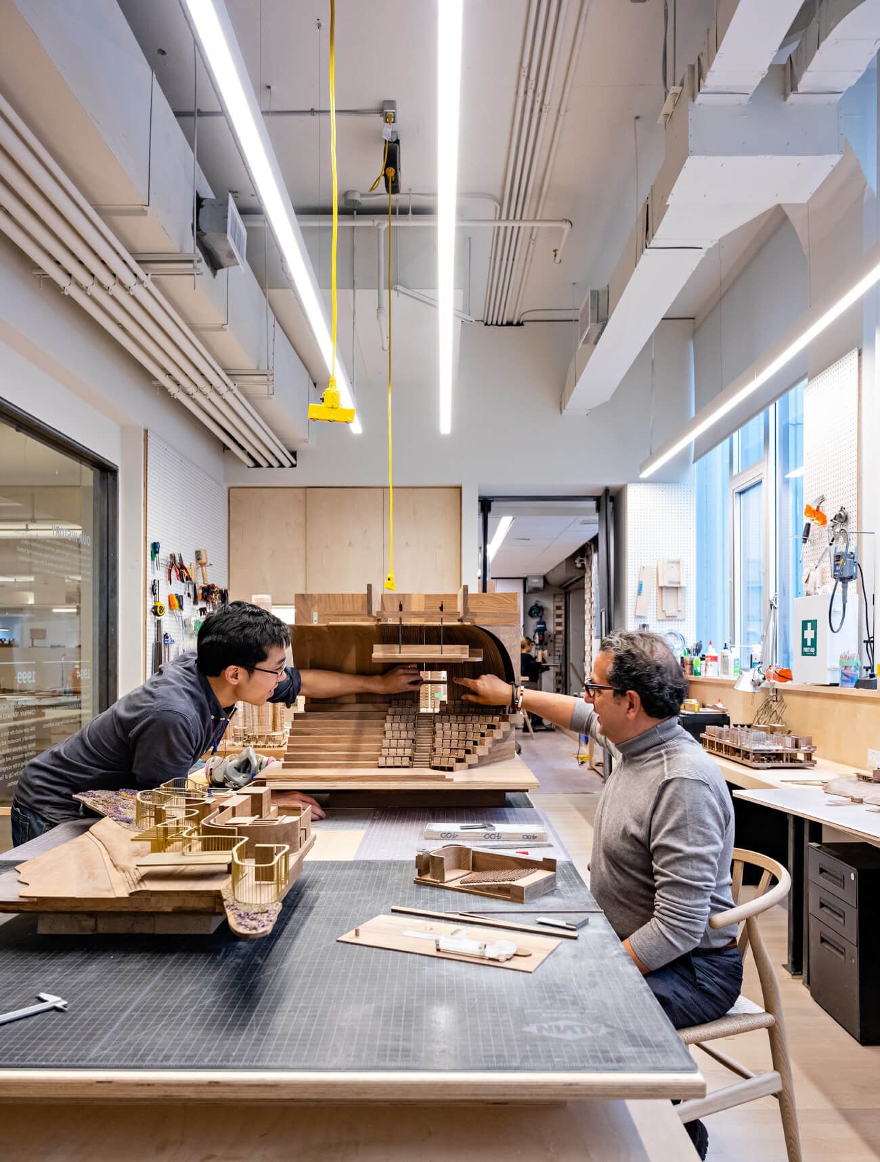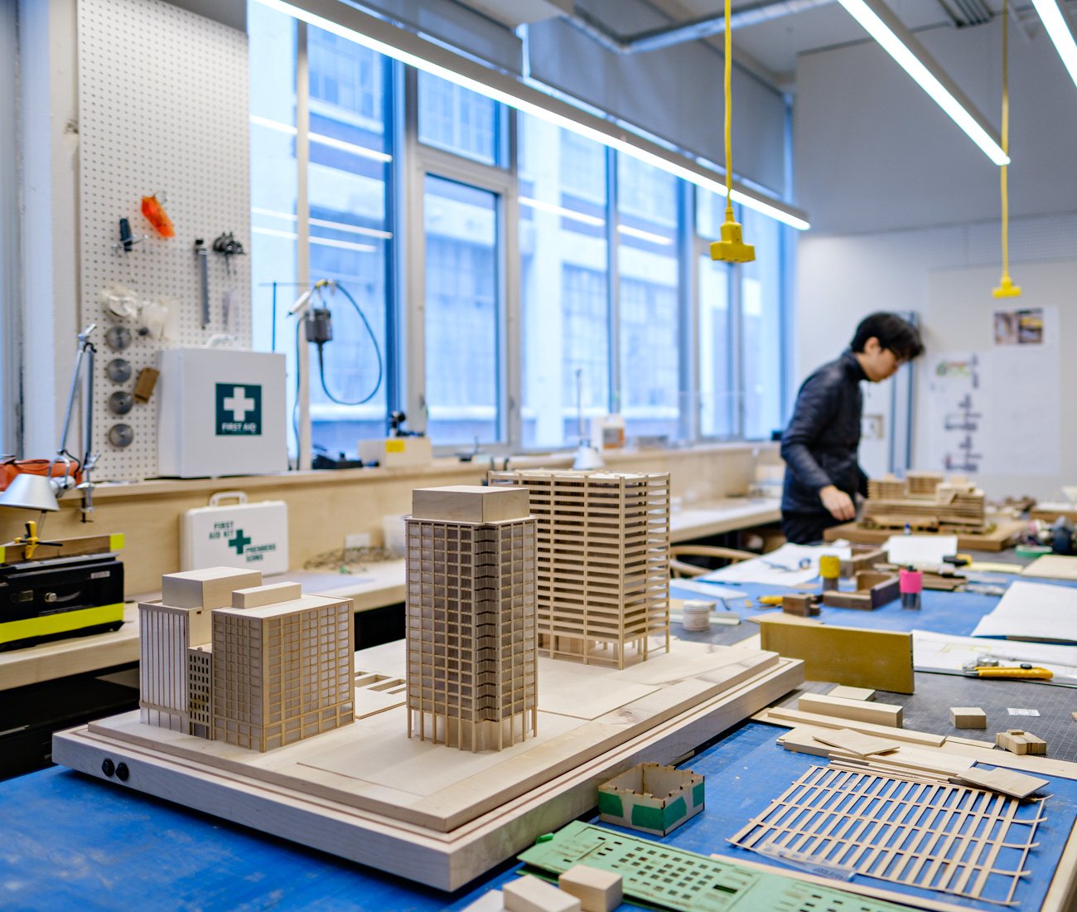Inside the Model-Making Shop at Hariri Pontarini Architects

Touring the tiny wonders under construction at Hariri Pontarini Architects
Inside the model shop at the Leslieville office of Hariri Pontarini Architects (HPA) is a whole world in miniature. Downsized renditions of the firm’s greatest hits – the wavy condo tower at One Bloor, the shell-like Bahá’í Temple in Chile – rest like trophies alongside newer works-in-progress awaiting the superglue treatment. This, evidently, is a firm that builds things.

Where many studios now focus on digital modelling, HPA keeps wood and foam core front and centre. In fact, after relocating its headquarters to Carlaw Avenue last year, the firm seized the opportunity to expand upon their former model studio. Their new 74-square-metre fabrication setup combines two rooms: a serene assembly space and, through a pair of swinging doors, an industrial wood shop that hums with the sound of a band saw, sanders and drill presses.

A team of six are dedicated to the maquettes full-time. It is up to them – “architects, not just model makers” clarifies co-founding principal Siamak Hariri (above, at right) – to translate designs from drawings or renderings, and to explore and refine them, too. “Sketches, models and computer imagery need to complement and inform each other. Tactility and atmosphere are not easily checked unless you make a model.”
While HPA was developing its designs for the Tom Patterson Theatre in Stratford, Ontario, for instance, it created a model to fine-tune the performance hall’s sense of intimacy. This structure (shown above), a section of the venue seating area assembled at 1:25 scale in walnut and bronze, followed several more abstract miniatures that explored the building’s early form. In turn, other models built later and at larger scales helped to revise construction details related to the theatre’s curved glass facade and its connection to the Avon River.

“Clients respond more now to 3D visualizations and films,” Hariri admits. “But as a firm, we still need maquettes to surprise us, and to help take us to the next step.” In other words, at HPA, they’re still a proven model for success.
Originally published in our Small Spaces, Smart Solutions 2019 issue as Touring the Tiny Wonders Under Construction at Hariri Pontarini Architects.








