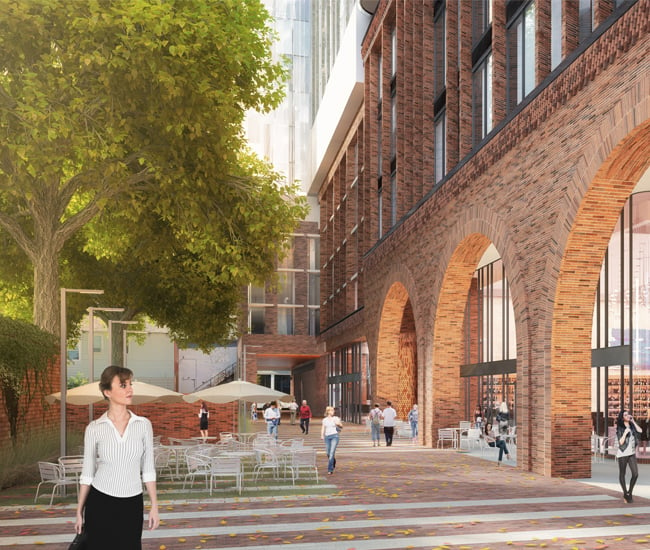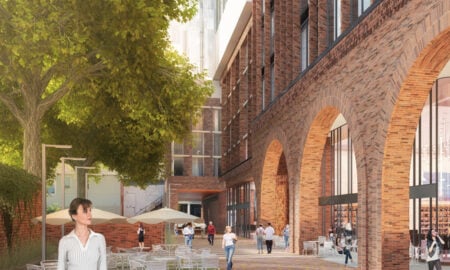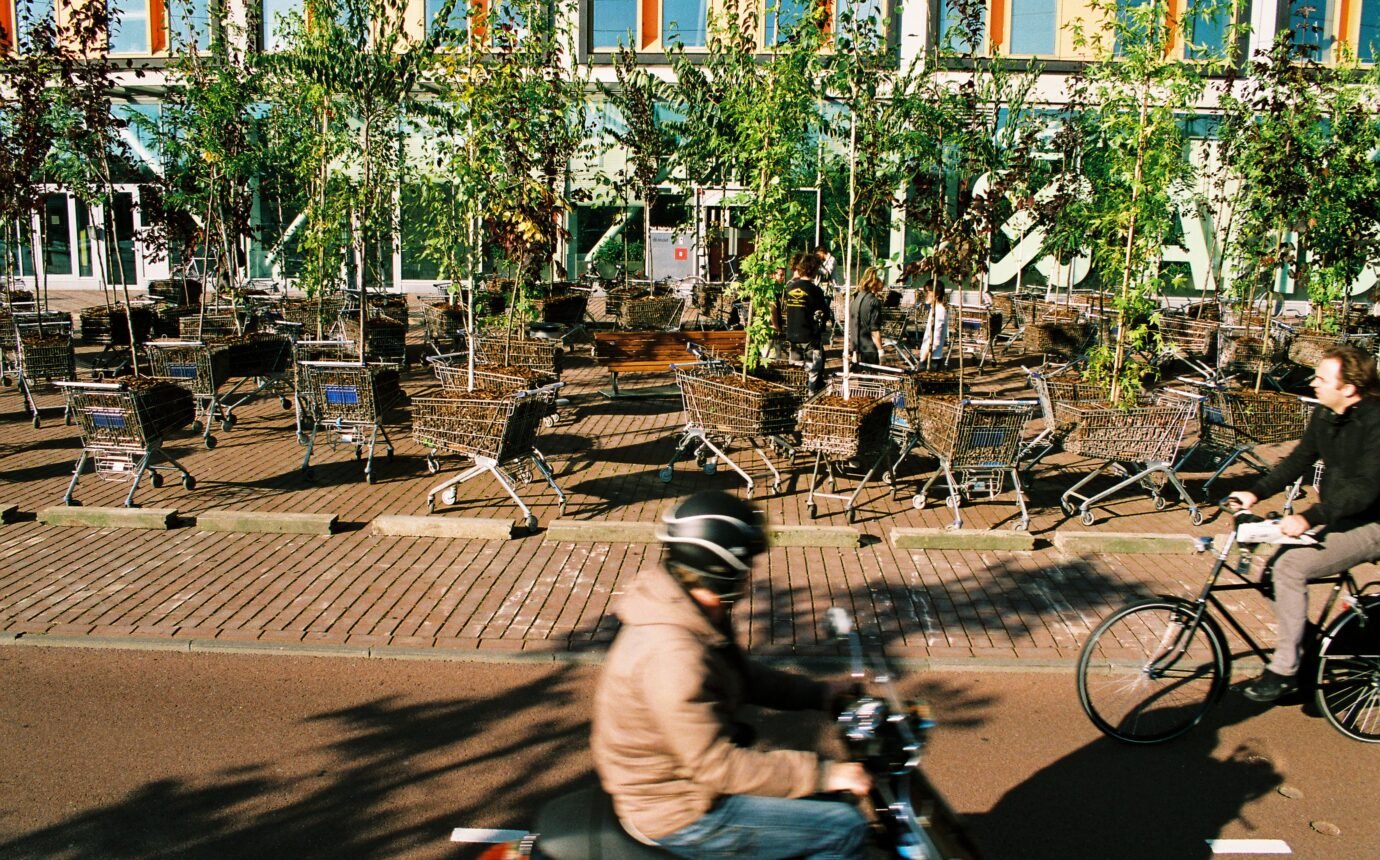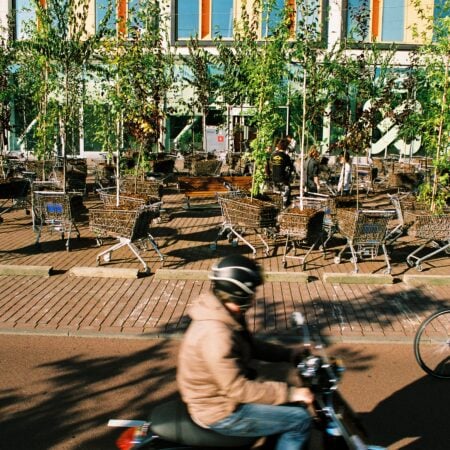Condo Watch: The Luxury Rental


The fourth in our series on new developments keeping the city’s building boom interesting
King Portland Centre
620 King St W, Prices still in development
Quick Take: Design-wise, apartments often take a back seat to luxury condos. Renters are forced to make do with boring finishes, sub-par amenities and aesthetics so personality-free they look as though they were parachuted in. Not so with Hariri Pontarini Architects’ endeavour at King and Portland, for Allied Properties REIT and RioCan. The project, which sits alongside a new 13-storey office building, is planned to go LEED Gold; even the construction is being timed to minimize the disturbance on the area. The residential tower’s base is clad in red brick on precast concrete and references the surrounding vernacular, a look attributed to the Don Valley Brick Works that dates back to the late 1880s. As the 15-storey rental building rises, it transitions into a modern tower.
Living Space: These are still in the works, but II by IV Design is on board. If the firm’s previous projects are any indication (think the crystal and leather-clad Trump Tower and the dizzying C5 restaurant at the ROM), residents can expect minimalist hits of luxury amid pragmatic finishes. We do know, however, that green terraces will be integrated throughout the project, offering pulled-back views of the always-jammed sidewalks below.
Extras: Perhaps the most talked-about amenity of 460 King is the woonerf. The Dutch-inspired “living street” was first introduced in Toronto last year in the West Don Lands, but this downtown appearance promises to connect renters and office workers with their surroundings and to provide moments of calm. Also known as a “complete street,” the woonerf system slows traffic and offers equal space for pedestrians, cyclists and cars.
Originally published in our Fall 2015 issue as Live Here: The Luxury Rental.
For more developments we love, read about Blue Diamond, The One, and The Tree House.










