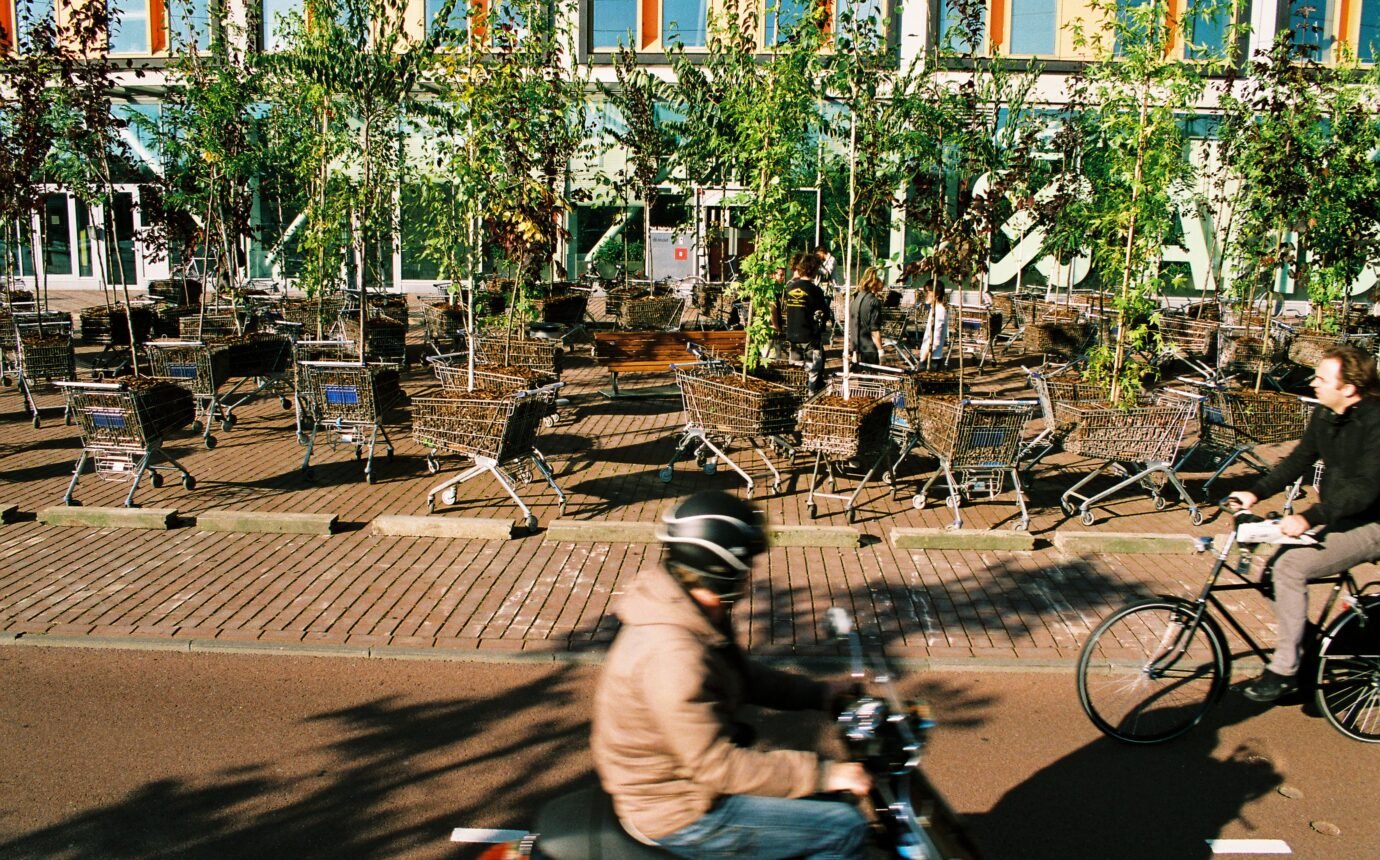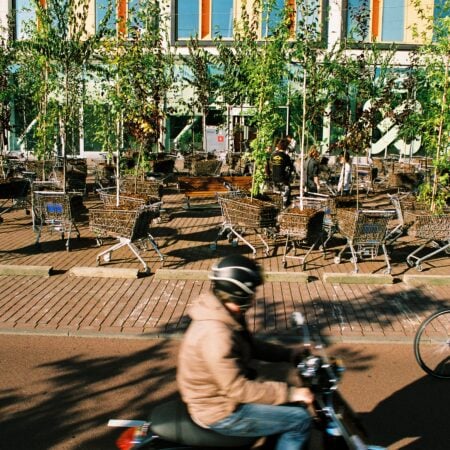Condo Watch: The Jagged Gem
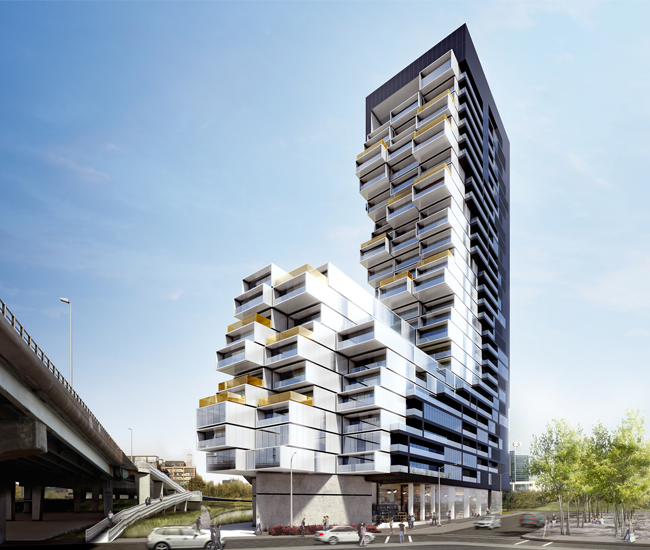
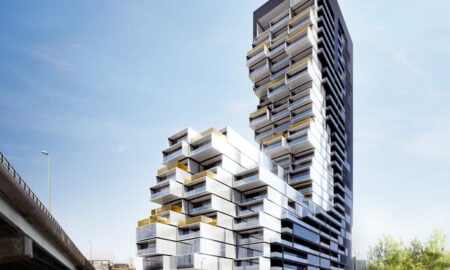
The West Don Lands continues to assert its identity with bold residential design

FAST FACTS:

Eastern Ave & River St
Completion: Spring 2018
From: $259,900 (372 sq ft)

WHY YOU SHOULD LIVE HERE:

The latest chapter in Urban Capital’s River City development by Saucier + Perrotte with ZAS Architects carries on the black, white and angular style of phases one and two but with zeal. River City 3 presents a demure, flat back to the south but, toward the community, its face resembles a mass of dark igneous rock inset with white crystals. These extruded viewfinder-like boxes, clad in aluminum and glass, house units outfitted with space-efficient AyA kitchens that mirror the exterior’s aesthetic and smartly integrate appliances and storage.
At 29 storeys, River City 3 is the lone tower in the neighbourhood and its extra elevation makes room for a variety of units including townhomes, condos and penthouses, all with sweeping views of Corktown Common, Lawren Harris Square and Underpass Park. Amenities include a bone-shaped private dog park, as well as a seventh-floor terrace with a sloped lawn and an elevated pool deck by landscape designer Claude Cormier.

NOTES FROM THE PROS:

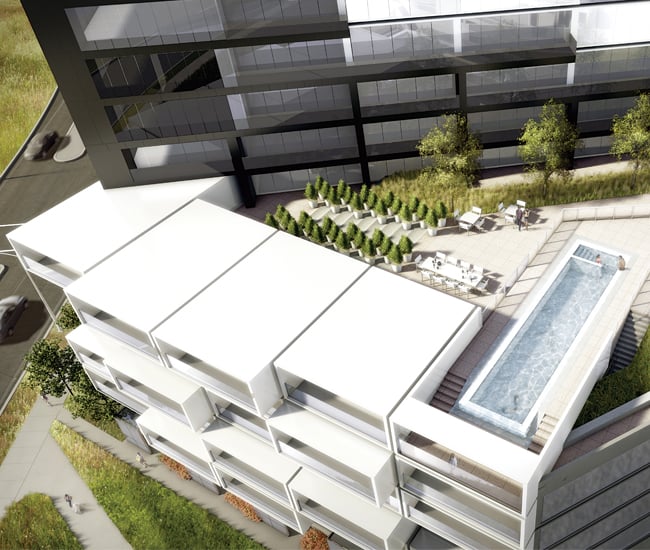
Claude Cormier
Principal, Claude Cormier + Associes landscape architecture and urban design:
“The landscape is designed to merge into the thoughtful language already established in the surrounding West Don Lands. This means extending the materials, planting, and textures that surround the site – such as trees and grasslands from Corktown Common to the east and north, as well as vines, shrubs, and surface materials from Phases 1 and 2 and Underpass Park to the west.
For the outdoor amenity on Level 7, the landscape strategy elevates the terrace and pool deck by 1.6 metres, so that it will be higher than the surrounding parapet walls. The intention here is to promote long, unobstructed views over the neighbourhood and create a mood of unbounded openness.”
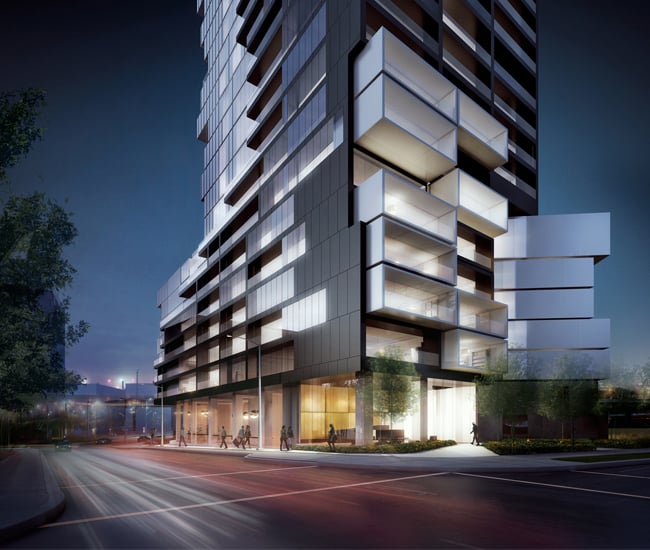
Paul Stevens
Senior principal, ZAS Architects:
“Our design for River City was conceptualized back in 2007 as part of an international competition. At the time, there was really nothing West Don Lands, so it drew its inspiration from the industrial, brownfields heritage of the surrounding area. This is interpreted architecturally through faceted forms, stark black and white colouration and an industrial material palette of aluminum panels, translucent glass systems and rough board formed concrete.
Our approach differs from the typical developer-driven podium base with perched tower. Previous River City phases are hybridized in this, Phase 3, where mid-rise merges with high-rise to provide a continuous architectural form and culminating with a slender tower overlooking Corktown Common Park and the mouth of the Don River. It also completes the built form edge of the unique and popular Underpass Park.”
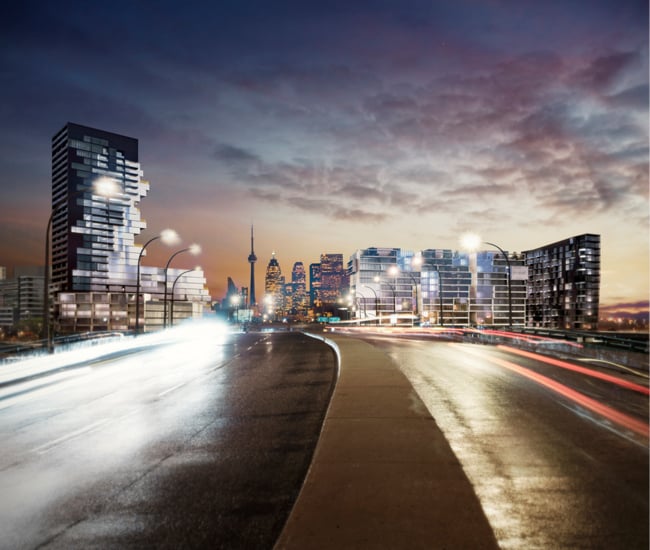
Gilles Saucier
Senior Associate & Project Manager, Saucier + Perrotte Architects:
“The idea was to develop an architectural thinking applied to housing and go beyond the standards that we are used to see in typical condo developments. This formal approach, inspired by the symbolic of the transformation process of minerals, emphasizes the sculptural perception of the buildings and shows that the design of housing projects can be appreciated at different scales.
The final vertical volume finds inspiration from the elements found on-site: angular crystalline material of black and white colour. Rising to provide views towards the surrounding cityscape and these elements, the tower conceptually erodes to symbolize this dual mineral nature: a solid black object inset with white diaphanous crystals.”
Part of our series on five community-minded developments reimagining the condo tower as an intimate vertical village.
Originally published in Issue 3, 2016 as On the Up and Up: The Jagged Gem.









