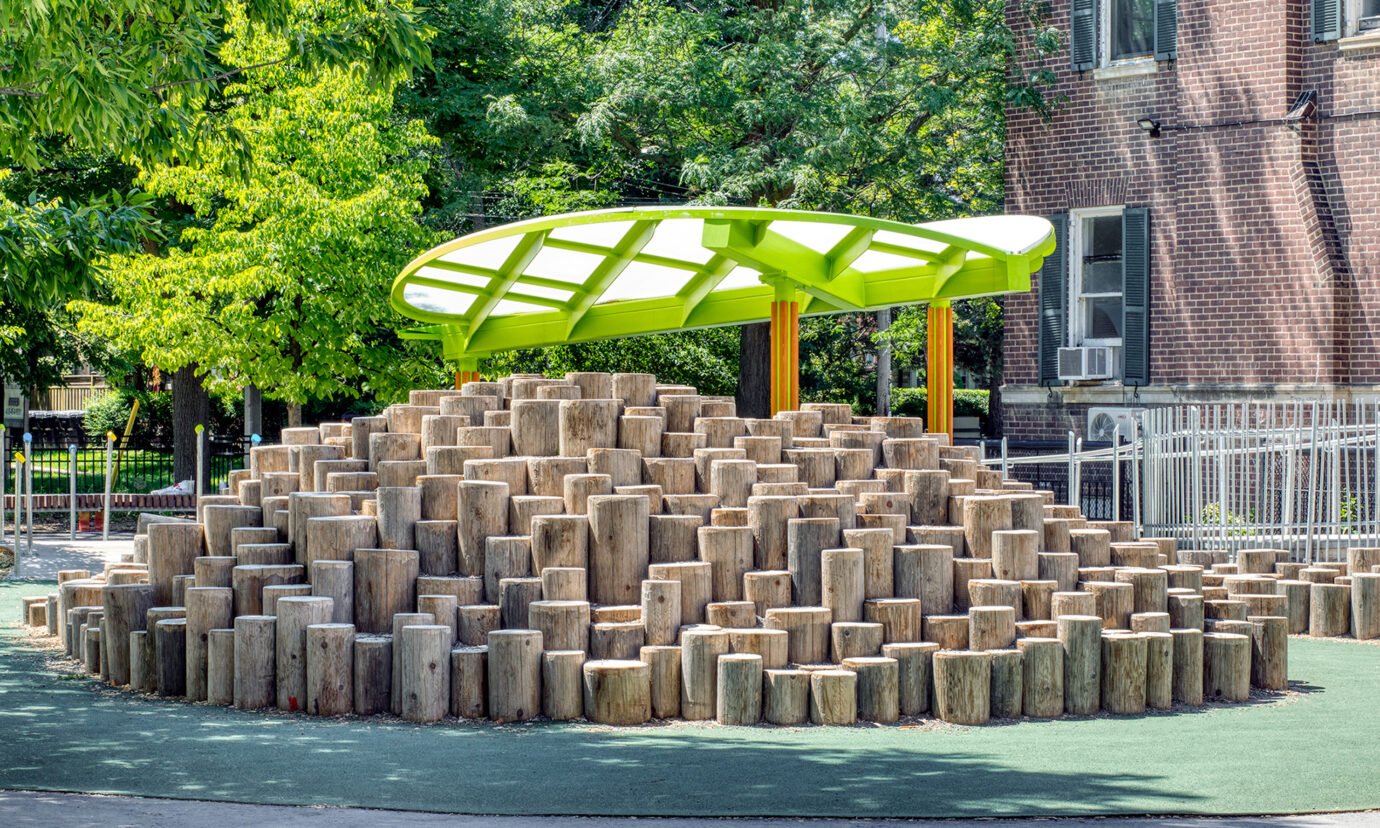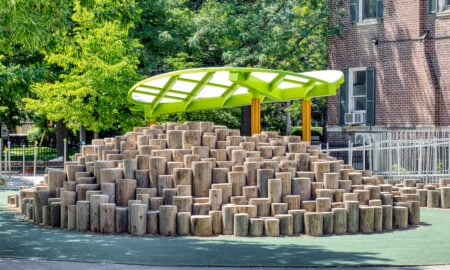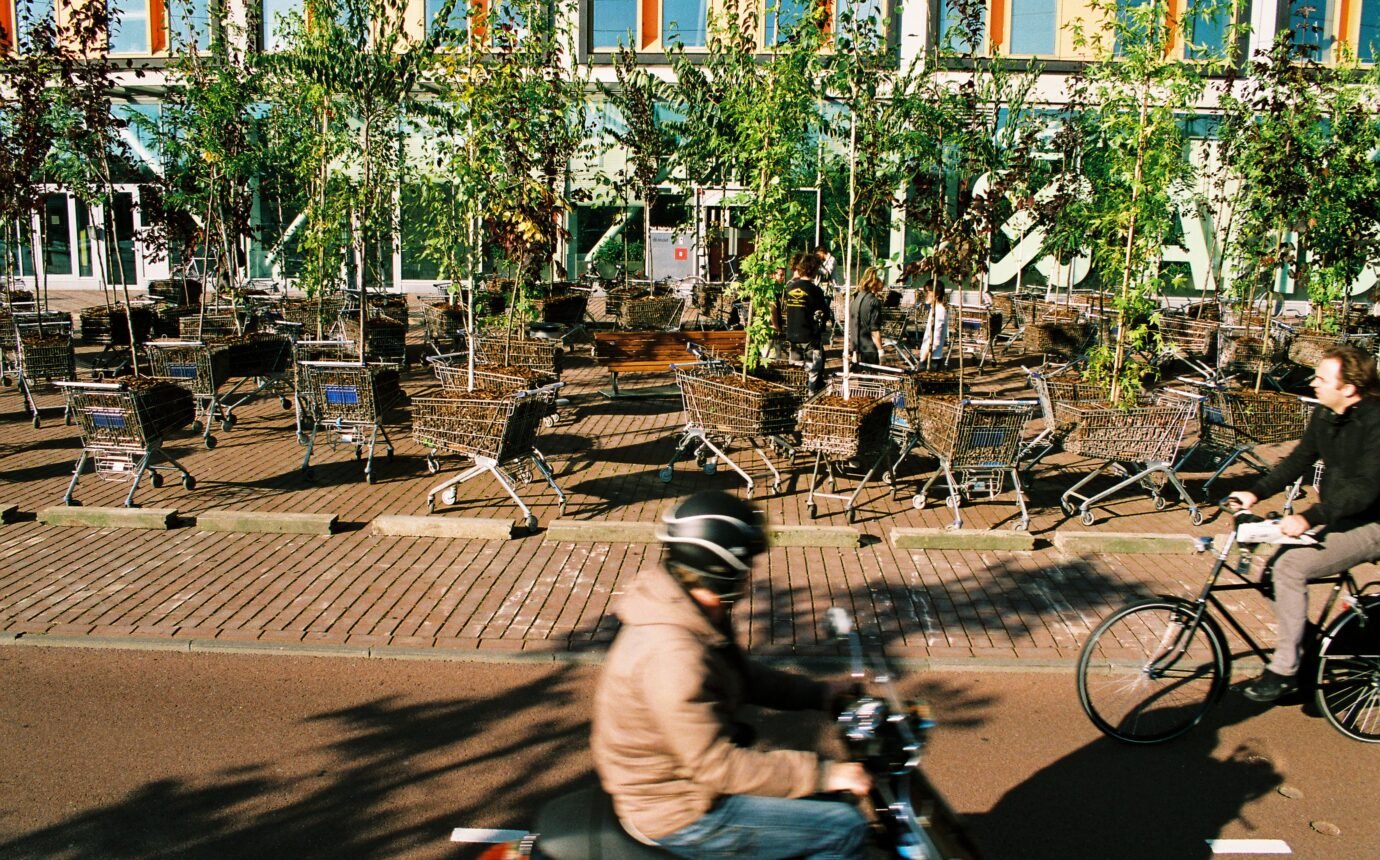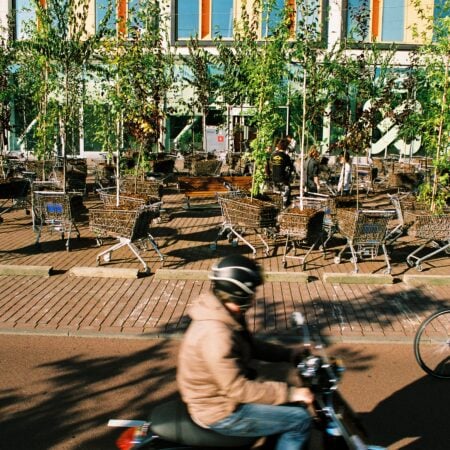This Innovative Playground Balances Risk and Reward


PLANT Architect Inc. designs a welcoming—and slightly daring—outdoor haven at the Jackman Institute of Child Study
Toronto’s Dr. Eric Jackman Institute of Child Study (JICS) is no ordinary elementary school. Indeed, as its name suggests, the institute’s Laboratory School on Walmer Road takes an experimental and innovative approach to learning, emphasizing education through interaction with the natural world, as well as inquiry-based teaching of math and science that emphasizes play and physical engagement. Part of the University of Toronto’s Ontario Institute for Studies in Education, the school is an internationally renowned hub for cutting-edge teacher training and innovation in pedagogy. You’d never have known it from the street.
While JICS meets Spadina Road with a handsomely adapted brick heritage home and a sleek glass box addition—designed by Taylor_Smyth Architects—the playground along the school’s Walmer Road frontage did little to reflect the dynamic learning environment within. “It was more or less just a stretch of asphalt with a few trees,” says Lisa Rapoport, describing the school’s former playground. No longer. A co-founder of local design studio PLANT Architect, Rapoport led the redesign of the 1,310-square-metre lot, creating a welcoming and energetic new play space infused with a sense of adventure.
You can’t miss it. On Walmer Road, the mid-block haven now officially known as the Sara Jackman Playground announces itself with a colourful medley of interactive environments. At the heart of it all, a bright and sinuous orange structure winds through the playground. While the steel frame and woven ropes invites climbing or hanging, “There’s no single way to use it or interact with it,” says Rapoport. “Some of the older kids like to just hang out on top,” she adds, emphasizing that the whole of the playground designed as non-prescriptive space. In lieu of seesaws and slides, the playground unfolds in a series of mostly custom installations.
Consider the “Potato” and the “Onion.” Bookending the playground, this striking (and playfully nicknamed) pair of installations combines storage for play equipment with climbable—and decidedly unconventional—rounded forms. And although the curved surfaces feature grip handles, getting up there isn’t easy or altogether risk-free. And while the possibility of falling is carefully mediated by soft surfaces and a lack of sharp edges, the climb itself can be challenging. “Getting up there can take a few tries, and maybe even a couple of years for the younger kids, but I think that it fosters a sense of accomplishment when you finally get up there,” says Rapoport.
This spirit permeates throughout the Sara Jackman Playground. Alongside the boomerang-shaped orange climbing gym, a leaf-shaped canopy creates a sheltered pavilion for gathering—and supervision. Mimicking both the shape and function of a leaf, the canopy collects water, introducing a subtle teaching tool that demonstrates the natural world in macro scale. The canopy is situated alongside the playground’s wood mound, which offers up open-ended possibilities for play and imagination. In the winter, the pyramid of columns serves as an impromptu slide—even if the way down comes with some gentle tumbles. Looking at photos of the space in the summer, meanwhile, Rapoport and I wonder about the numbers painted across individual stepped logs. I speculate that it might be part of a vertical game of Twister or a variant of hopscotch. “I have no idea what kind of game that’s for,” says Rapoport, “but it demonstrates the open-ended possibilities.”
The sense of exploration — and risk — imbued in the design speaks to broader paradigm shifts in pedagogy. “Part of the school’s philosophy is about risk-taking as a fundamental part of creating confidence,” says Rapoport. According to JICS principal Richard Messina, what happens at the playground reverberates in the classroom. “Research now tells us that risky play — those thrilling, uncertain actives like climbing, moving at speed, and trying new things — is essential for a child’s development,” says Messina. “It fosters resilience, builds confidence, and sharpens problem-solving skills.”
Months after the Sara Jackman Playground’s 2024 opening, the design is already paying dividends. For all the risk, the new design — so far — has come with fewer injuries. “Both the number of injuries and incidents of social conflict have gone down [since the new playground opened]. The kids have so many places to play, and they are so excited and challenging themselves,” says Messina.
Beyond the expanded scope of play spaces and hangout spots, the design ingeniously welcomes kids into the nooks and crannies. To create a more accessible entry, a sculptural elevated sidewalk now hugs the curve of the school’s rounded bay window, with the gentle incline creating an elegant journey inside. Surrounding the ramp, intimate tunnels, logs and landscapes await — including a sand pit and a water feature — with a “secret garden” tucked behind the walkway. They are worlds to discover and sparks for imaginations to take flight.





































