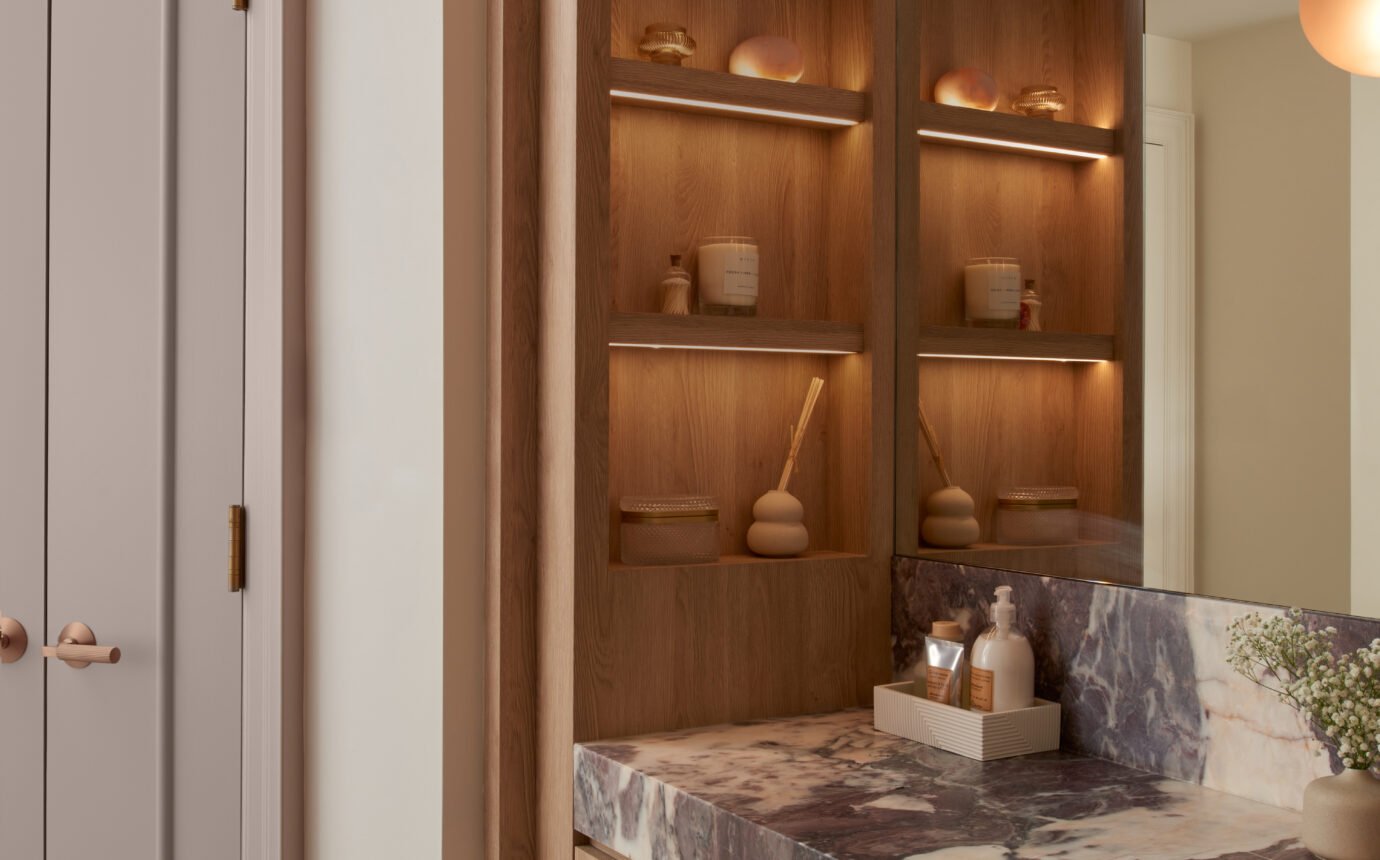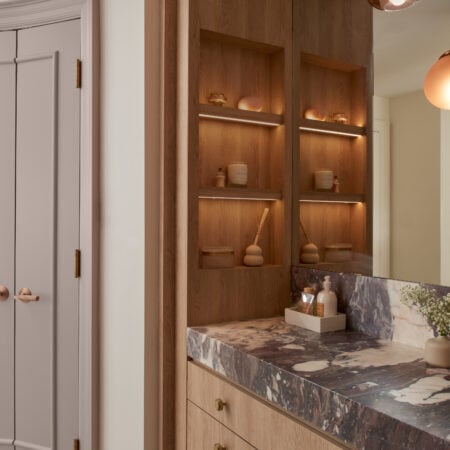After a Renovation, a Century-Old Industrial Brick Factory is Brought Back to Life
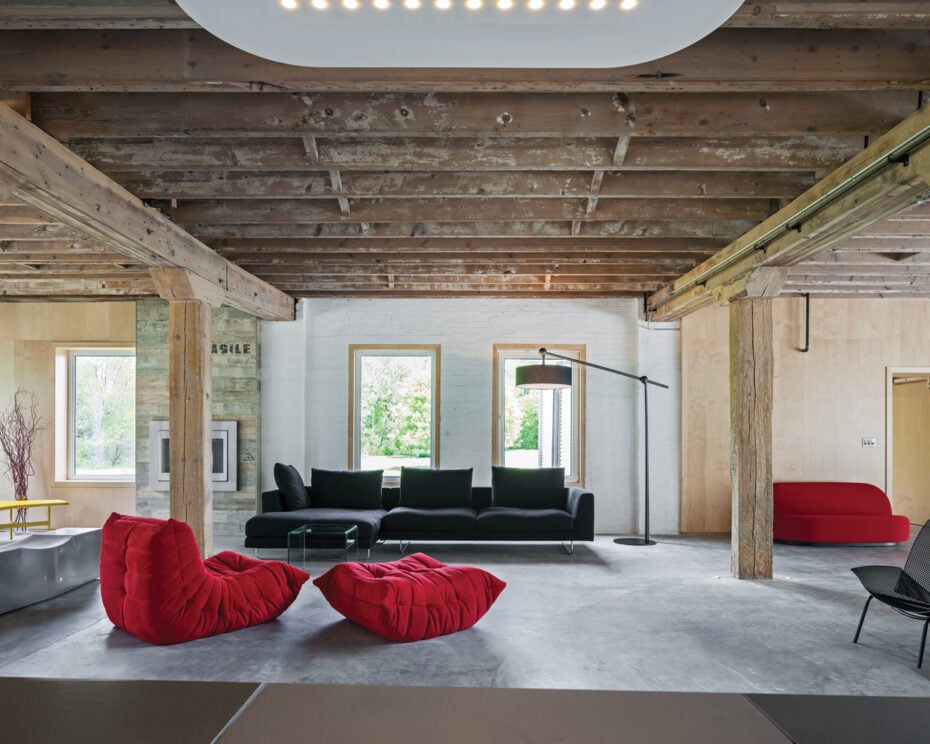
Transforming an old canning factory in southern Ontario into an idyllic getaway residence and event space.
When Toronto graphic designer Cliff Smith found it in 2005, the century-old brick and mortar factory an hour’s drive east of Toronto was in ruins, yet its industrial charm inspired a modern interior design renovation.. The walls of the main structure needed mending, and the metal siding on the adjacent plank barn had been mostly stripped, scavenged and carted away. The 1.5-hectare rural site, located down a two-lane county road and with only one other house across the street for a neighbour, was a dismal spectacle.
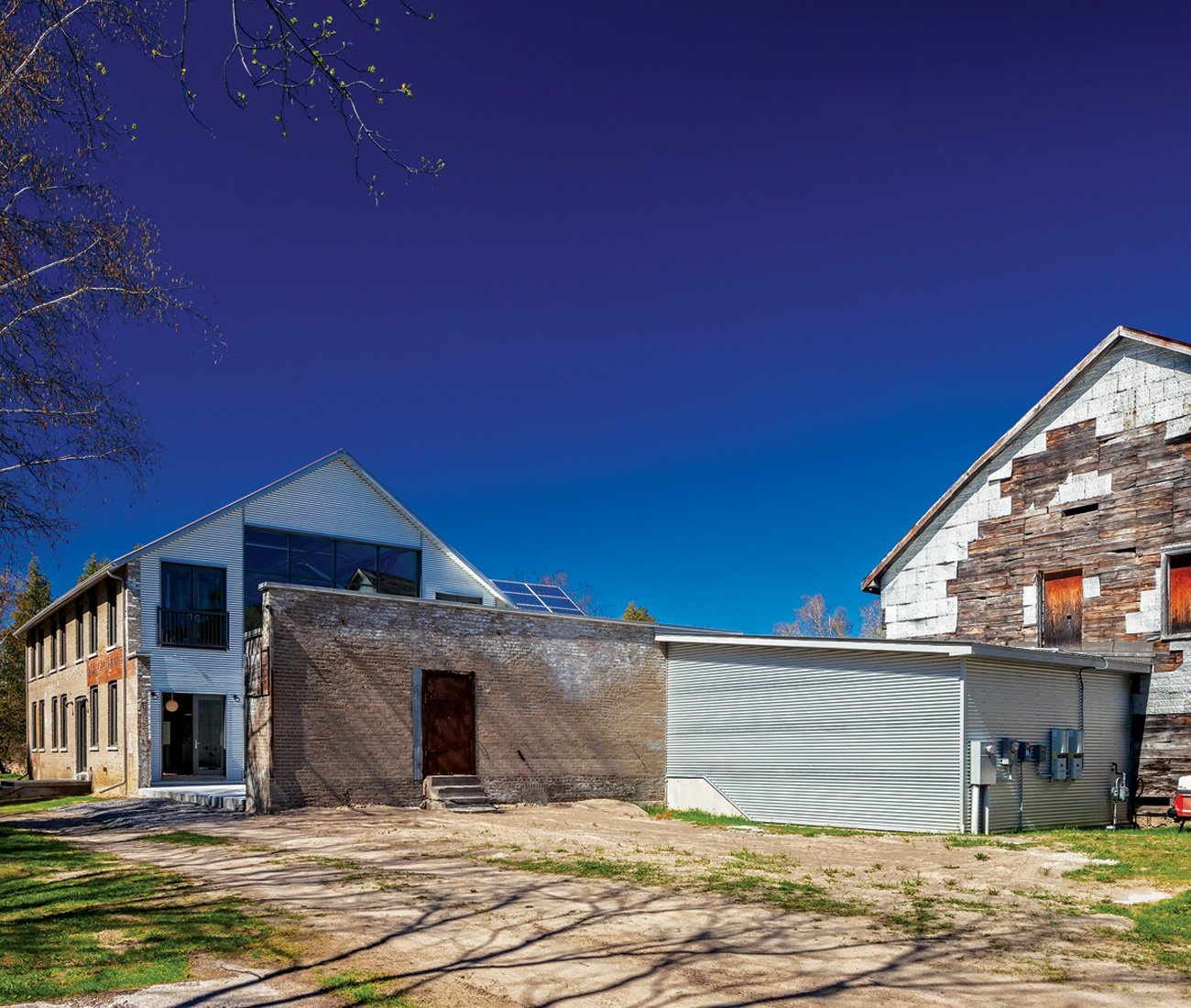
Exterior view of the renovated century-old industrial brick factory, featuring original red brick and modern steel cladding, blending industrial heritage with contemporary design elements.
But Smith, as it happens, is one of those people who can see past dereliction into the bones of a building. The potential he glimpsed in the spacious two-storey industrial factory excited him so much that he bought the place and soon after embarked on a modern interior restoration, which he has largely completed. The result of his 10-year labour is an attractive complex that now serves a couple of purposes, and could, if the owner’s ambitions are fulfilled, do more in the future.
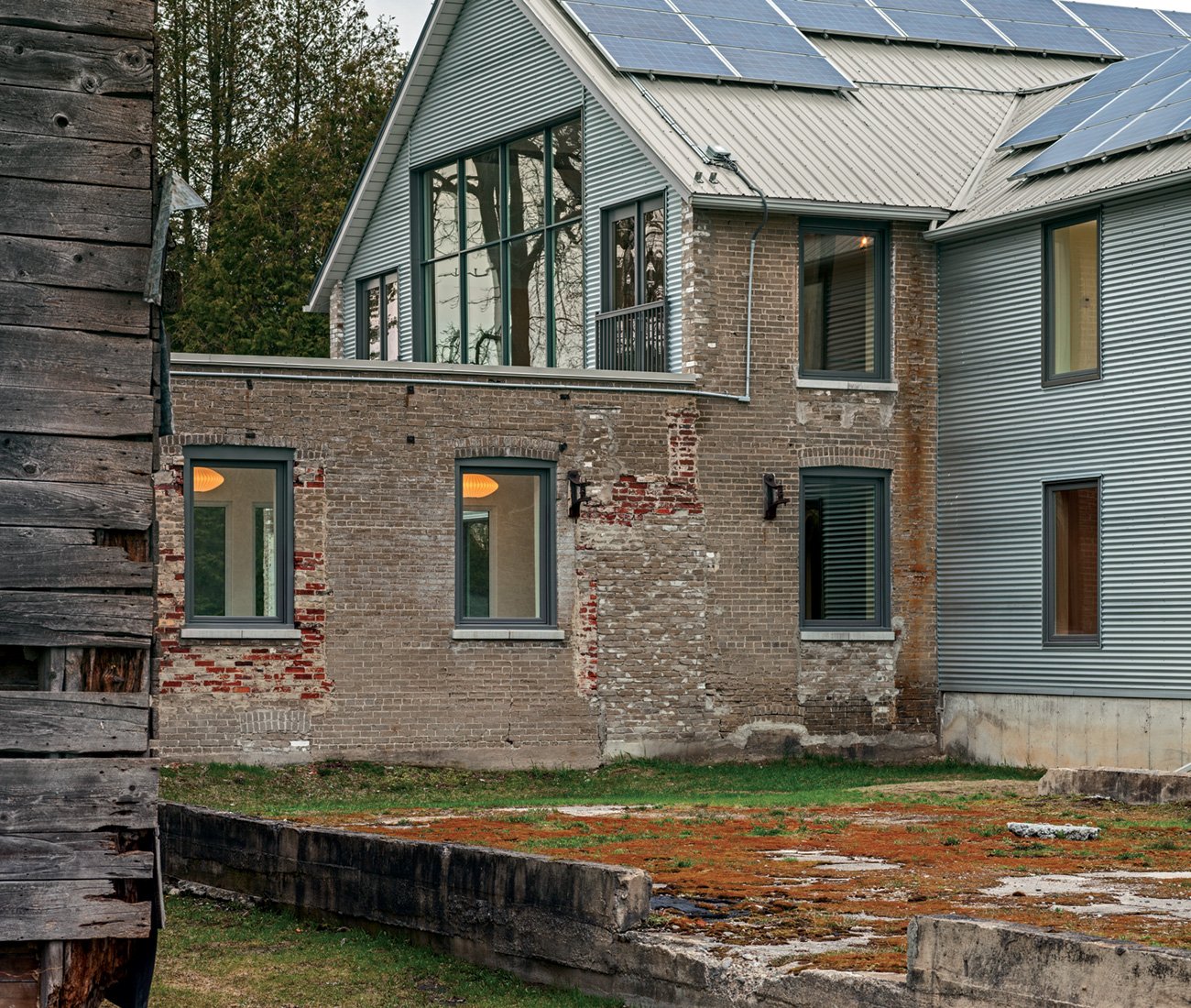
Smith left the factory’s original red brick intact, with steel cladding added where needed. The attached barn awaits restoration, while the modern interior of the main building has been thoughtfully updated to blend contemporary style with the structure’s industrial heritage.
At present, however, it serves as a weekend getaway for Smith and his wife. The couple have a choice of sleeping quarters, occasionally taking their rest in a tiny bedroom in the 37-square-metre annex he has attached to the east facade of the roughly 465-square-metre main building. Also on the upper storey of this extension is the sumptuous – and very white – bathroom, accented by black minimalist fixtures from Gessi Milano.
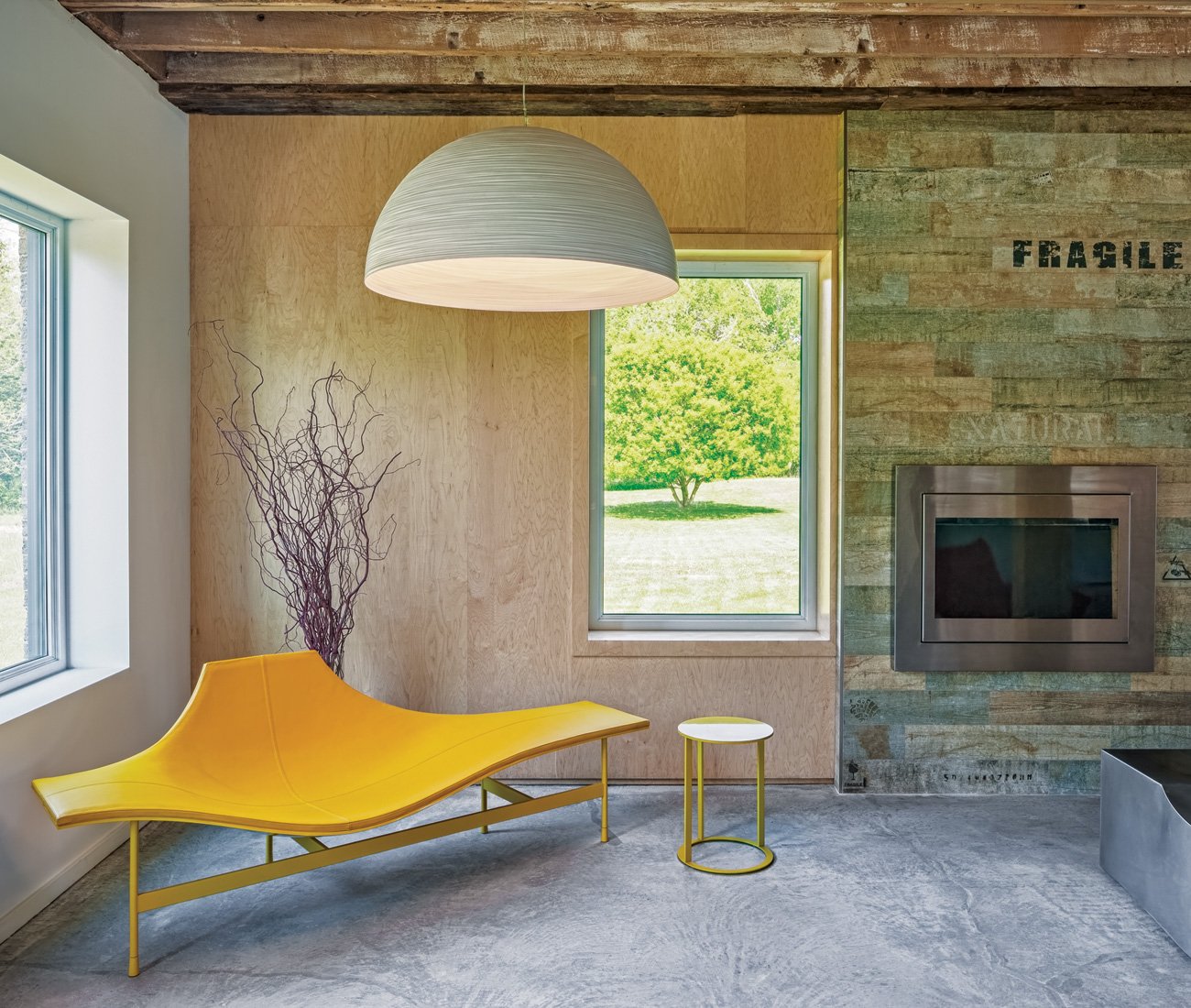
Bright furnishings contrast the cannery’s rustic features. Surrounding the built-in fireplace, porcelain tile from Peronda of Spain resembles distressed wooden planks.
Or, if they choose, they can roll out sleeping mats on the floor of the nearly empty 230-square-metre upper storey, which is ringed by large windows and open to the south via a wide expanse of shade-free glass. Long, slanting poles hold up the high-pitched ceiling, and the brick walls are faced with maple panels that warm the big room and soften (without abolishing) its shop floor austerity.
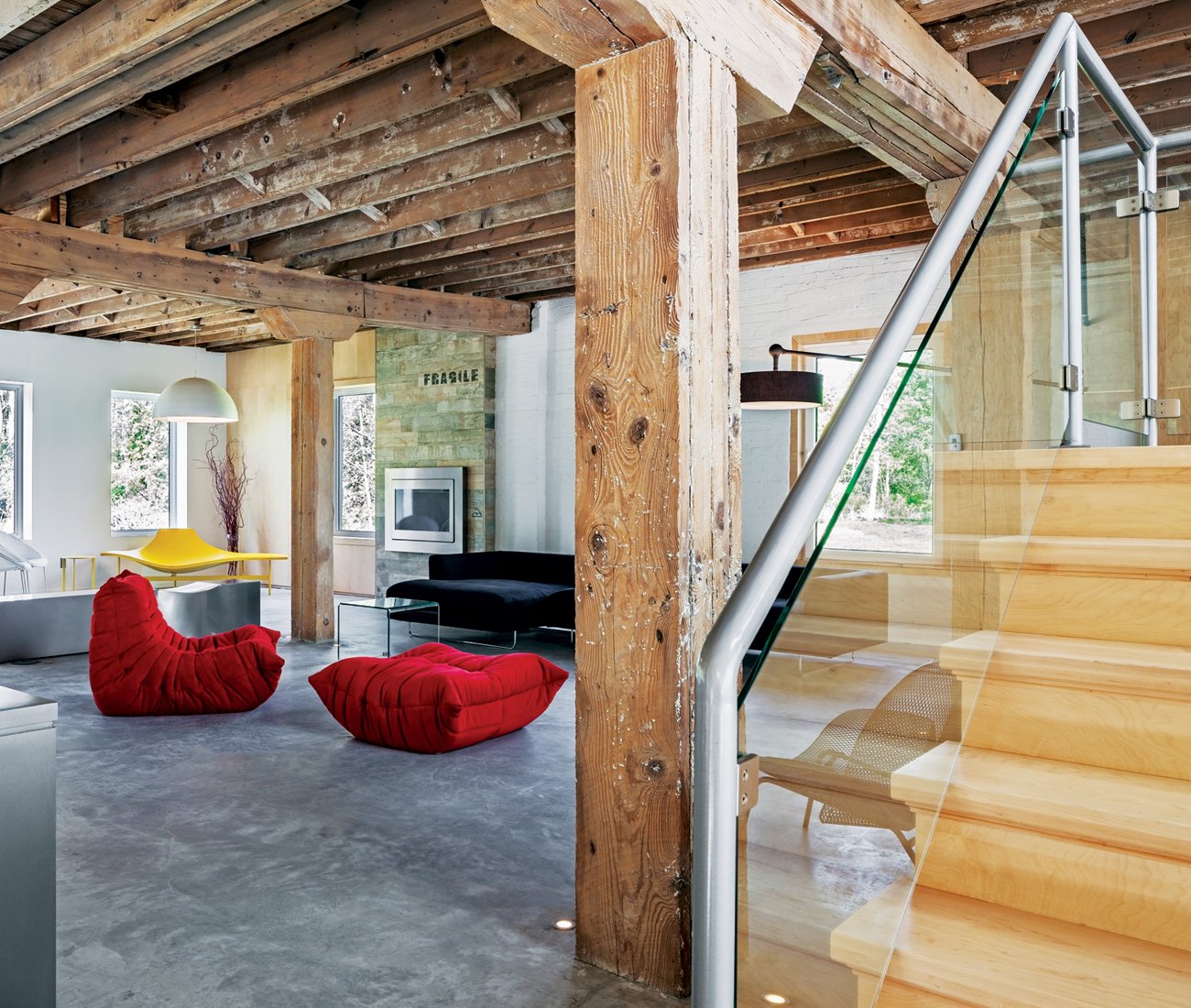
An open stairway leads to the upper level. Smith plans to rent out the space for private functions.
Dining takes place on the lower level, where sofas and seating by the likes of Ligne Roset and B&B Italia fill the room. But visitors could be forgiven for believing that no cooking goes on here: the kitchen hardware is camouflaged within dark, nondescript oblongs designed by Smith and Toronto interior designer Jacques Dinel. When not in use, the stovetop, dishwasher and sink disappear behind sliding panels of stainless steel veneer.
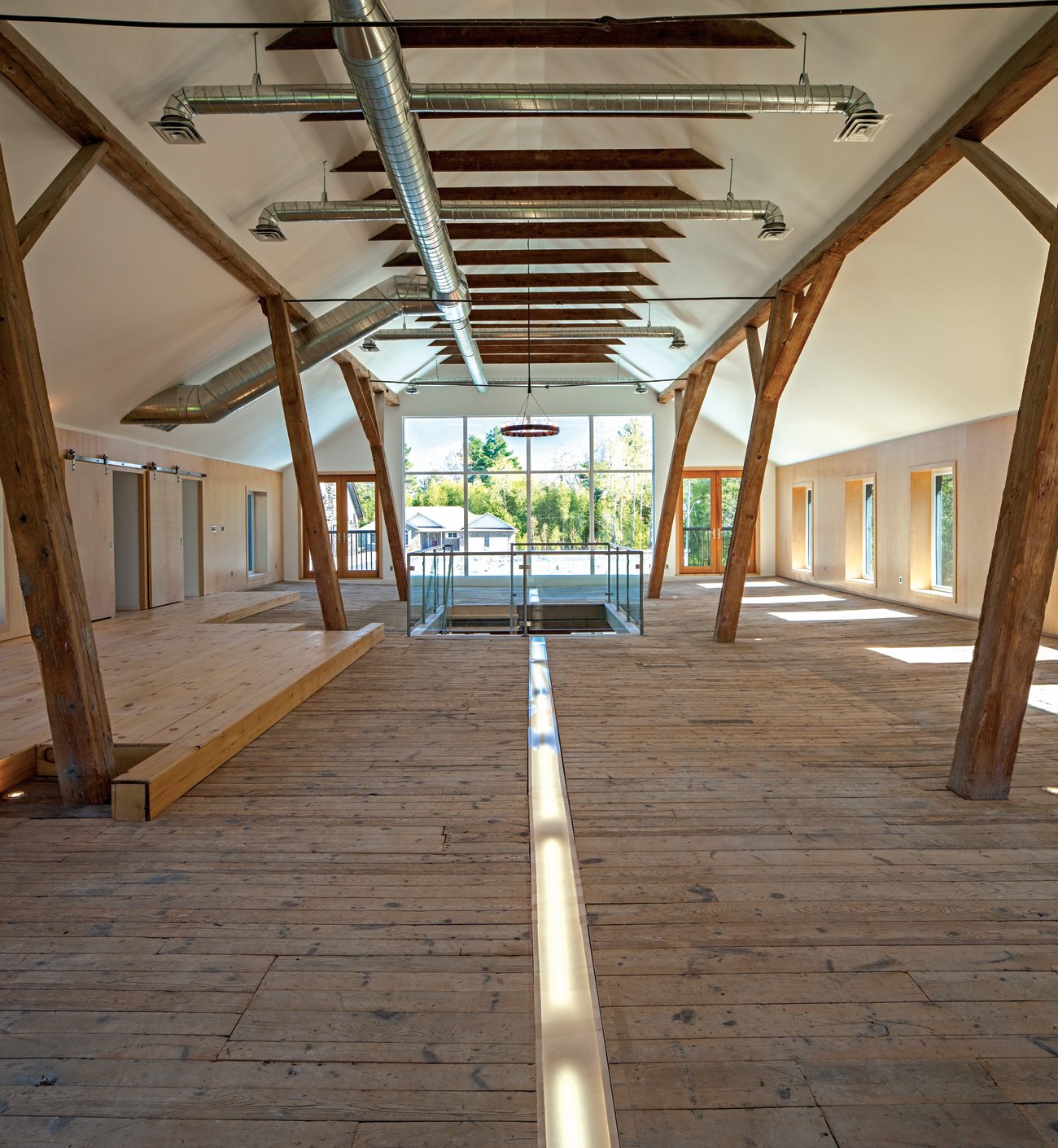
On the second level, the volume beneath the pitched roof reaches 6.4 metres in height. Smith added a stage to one side, and embedded fluorescent lights covered with frosted Plexiglas in the floor.
One reason for keeping the kitchen visually quiet has to do with the dual use of the downstairs. It is also the trade showroom for Belgian manufacturer Vincent Sheppard’s Lloyd Loom furniture, which Smith distributes.
The chairs, ottomans and other pieces of Lloyd Loom are on display around this ground-floor space. The stuff resembles rattan, but it is actually metal wire wrapped in paper and woven into a tough fabric, which contrasts well with the renovated interior. Underfoot is newly poured concrete; the walls are brick, maple panelling, or glass; and the pillars and ceiling maintain the original distressed wood beams.
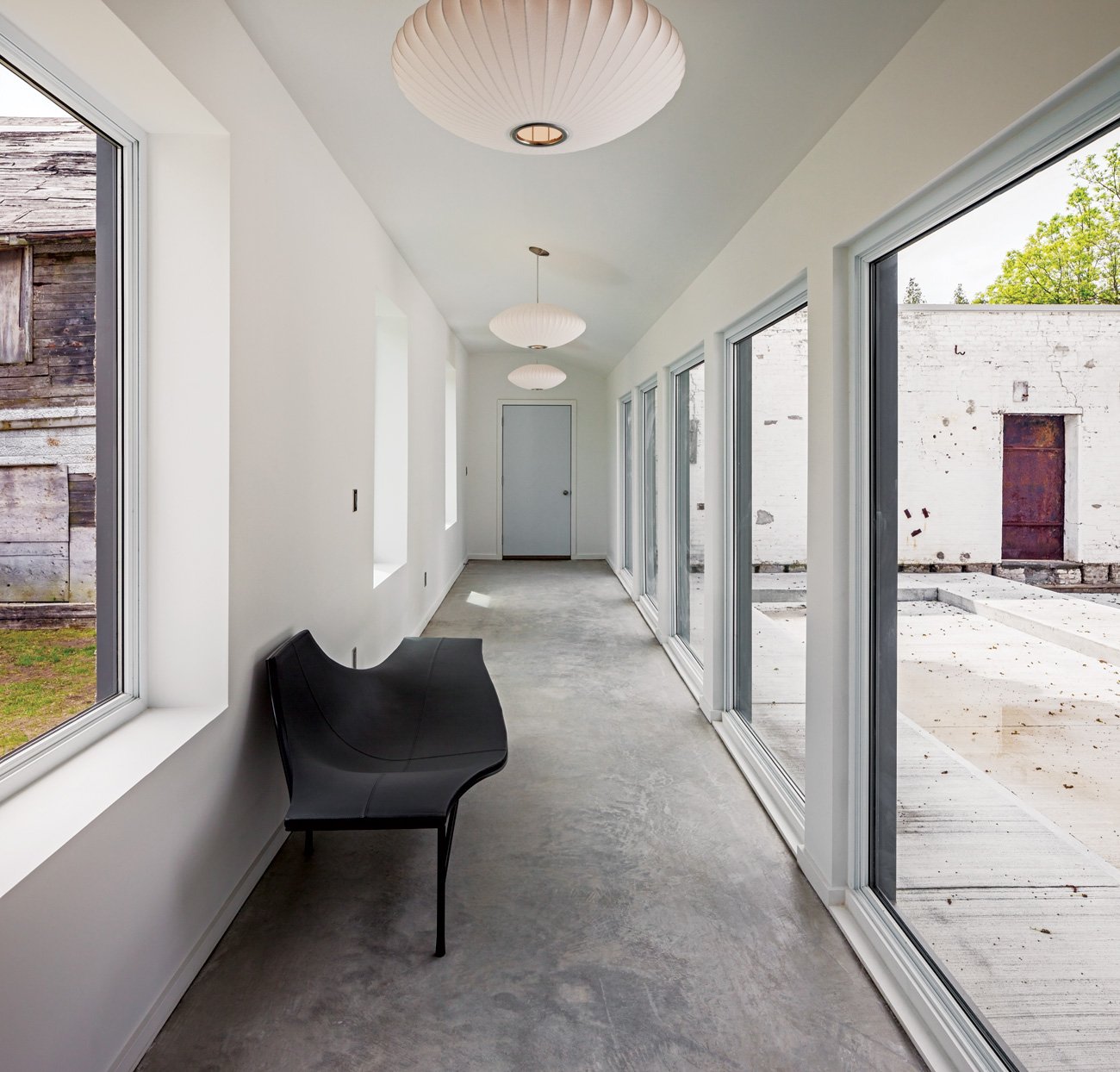
A light-filled corridor connects the living space with an office and storage beyond. Bench from B&B Italia.
So far, Smith’s renovation has succeeded in doing what it was designed to, blending modern interior design with the industrial character of the old factory. If one of his plans comes to fruition, the space will serve as a resource for both the local community and city dwellers. Weddings, professional gatherings, and musical concerts could be accommodated in the upper room, while in fine weather, receptions and parties could spill out into the courtyard and onto the broad lawn. Whatever fate lies in store, Smith has already done a great job of rescuing this piece of Canadian manufacturing history and repurposing it for the enjoyment of those who live in the here and now.









