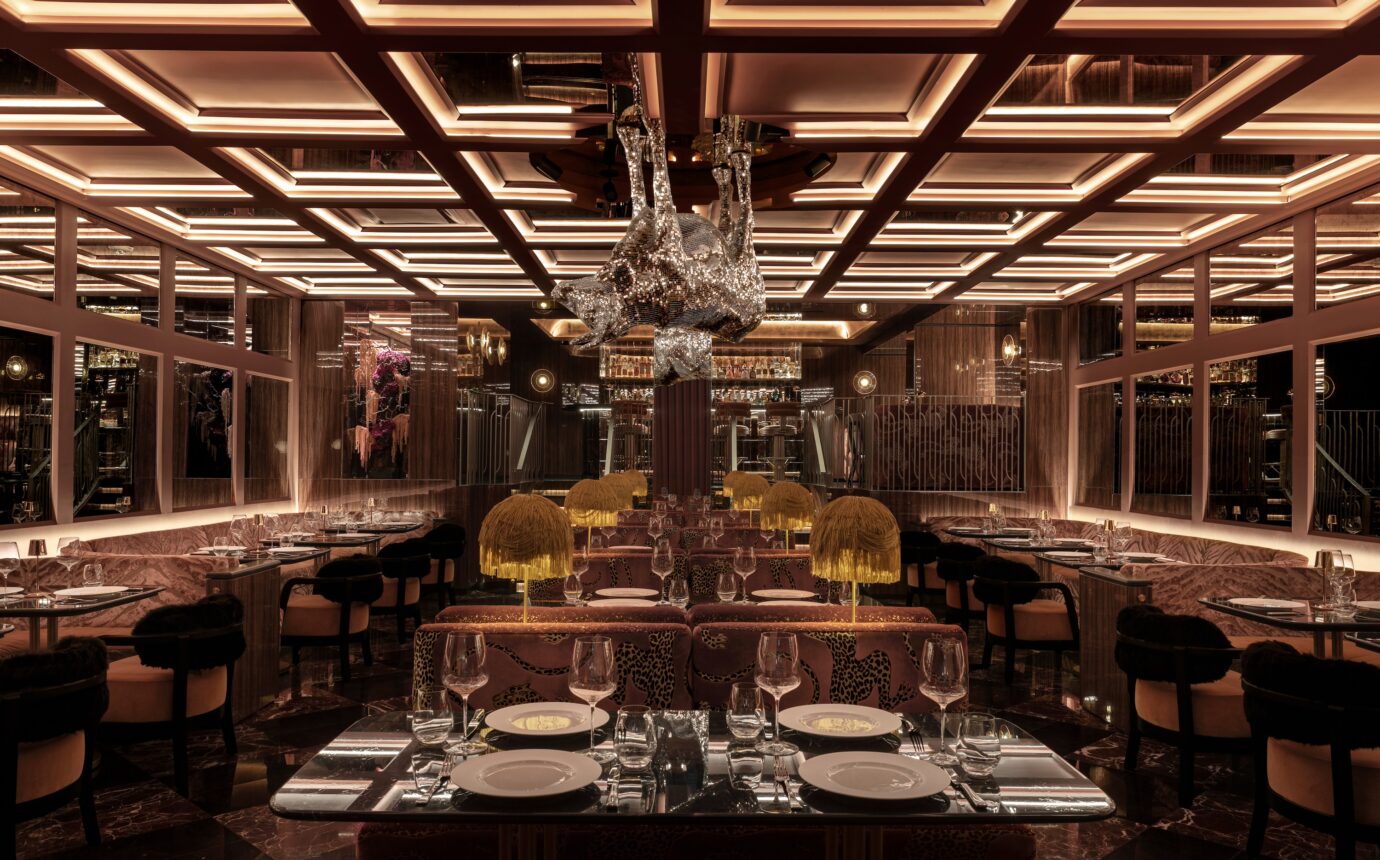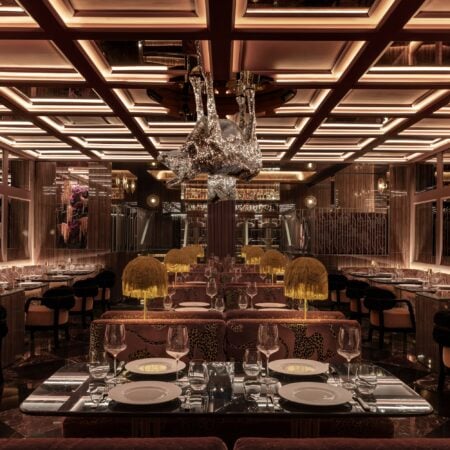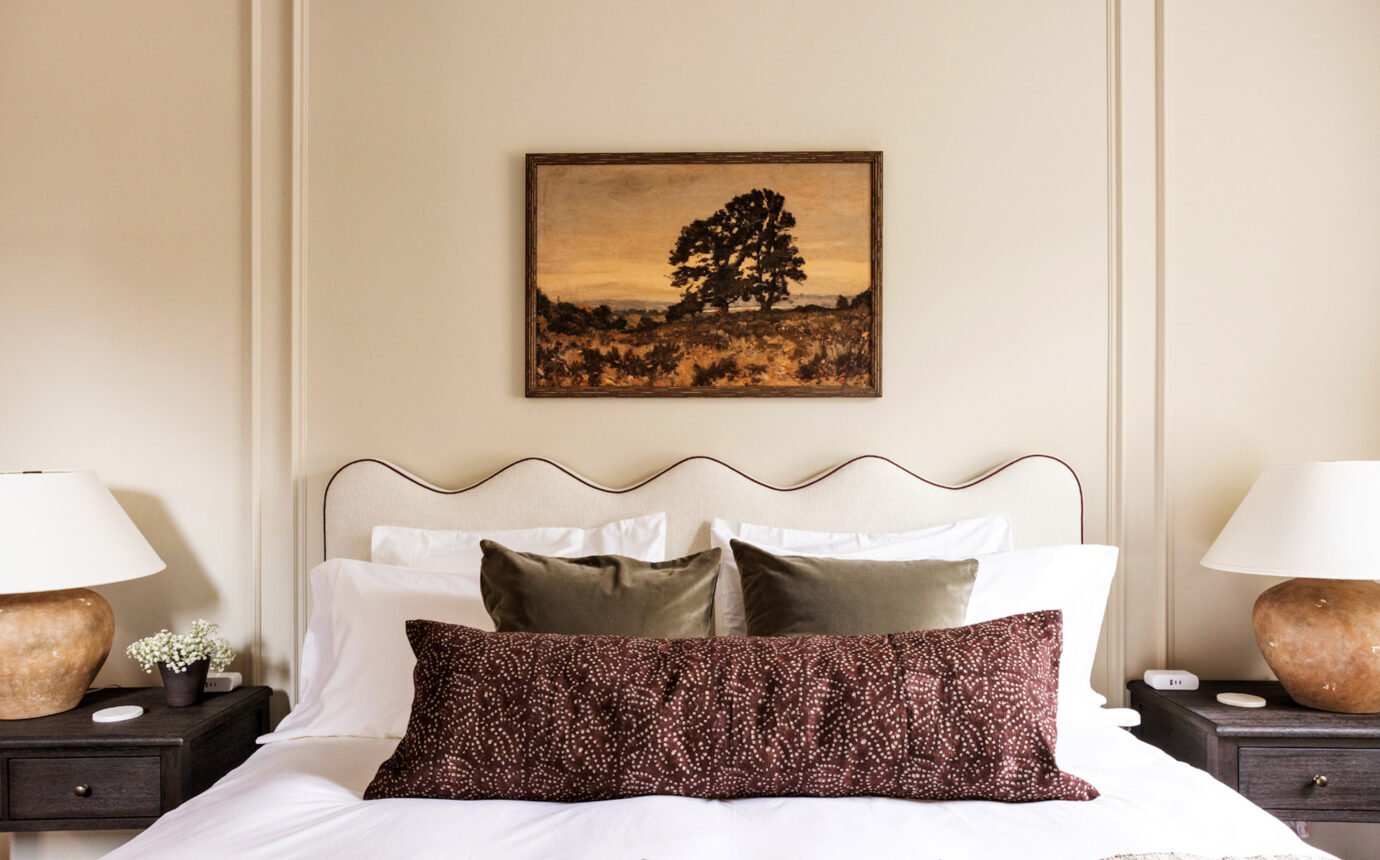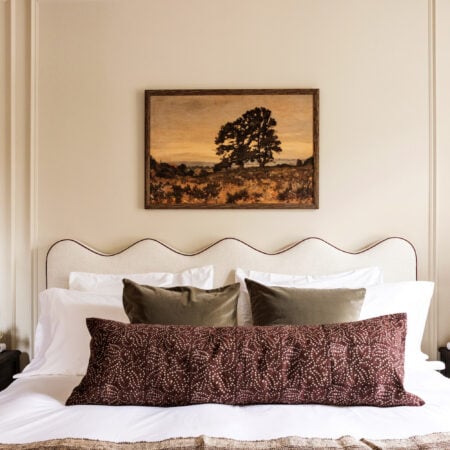Inside Toronto’s Most Daring New Steakhouse


Inspired by the lavish indulgence of ’70s and ’80s New York nightlife, ANIML Steakhouse is a transportive dining experience
Epicurean delight was a defining feature of the late ’70s and early ’80s New York disco spectacle and its resulting splendour. The visual zeitgeist of the time was in direct opposition to the bohemia of the decades prior, rejecting its anti-capitalist reductionism in favour of something more visually captivating. Quasi-futuristic maximalism informed fashion and interiors alike, exalting hedonistic abandon beyond the metaphysical into something more tangible.
It’s this sense of escapism that designers Samer Shaath and Kevin Chan of NIVEK REMAS, a Toronto-based interior design firm, tapped into when devising the aesthetic adventure of ANIML, the city’s latest steakhouse guided by an experiential principle.
“Our mood board for ANIML was a rich combination of inspirations drawn from the lavish indulgence and celebration of the ‘70s and ‘80s in New York—particularly the free-spirited essence of nightlife venues like Studio 54,” the duo said.
To achieve this, Shaath and Chan looked to visually sumptuous textiles and finishes that encapsulate a sense of nostalgic opulence. “We selected elements like high lacquer wood panelling, gold leaf ceilings and tactile materials such as rich velvets and animal prints,” they said.
The duo partnered with a bevy of makers who share a similar preoccupation with craft and attention to detail to this one-of-a-kind trip down memory lane. “The sofas are by RFP Design; animal fabrics by Mokum and supplied by Primavera; the fridge lights are by a very talented artist we discovered in Montreal years ago, named Annie Legault; And of course the amazing disco cow was created by artist and longtime friend, Christina Ott of I Love Crow.”
However, implementing this dining experience required some creative problem solving due to pre-existing structural barriers.
“The original space was actually a loading dock and is a fairly old building, so the space presented a lot of challenges, including existing structural elements that we needed to harmonize with our design vision,” they said.
Their main conundrum was finding a resolution to the compression of the entry/bar lounge space while also convincing their partners to embrace lower ceilings and that a 7-foot wood panel ceiling would be a success.
“We paid particular attention to the layout, ensuring that the floor plan promoted both intimacy and individual dining experiences,” they said. “Adding a double stair feature really transformed the flow and grandeur of the space.”
Nestled away in an alley in the King West neighbourhood in a consciously clandestine manner, ANIML encapsulates an “if you know, you know” aura of secrecy. With this in mind, it was more important to create a distinctive interior space—“The location lent really well to this niche/idiosyncrasy the client’s were going for with this F&B concept direction,” the duo said.
“It speaks to the more elevated patronage they wanted to attract. So the design needed to be this hidden gem that took your breath away when you discovered it.”
While no stranger to more luxurious aesthetics, this project with ANIML took Shaath’s and Chan’s preoccupation with bold interiors to new places.
“ANIML Steakhouse allowed us to push boundaries and explore the intersection of nostalgia and modernity in a different way than we have explored in our previous work,” they said. And rather than conceive of spatially-appealing yet passive designs, Shaath and Chan are fully immersing their creative potential on transportive narrative building.
“At the end of the day, we’re just storytellers who want to share something captivating.”



































