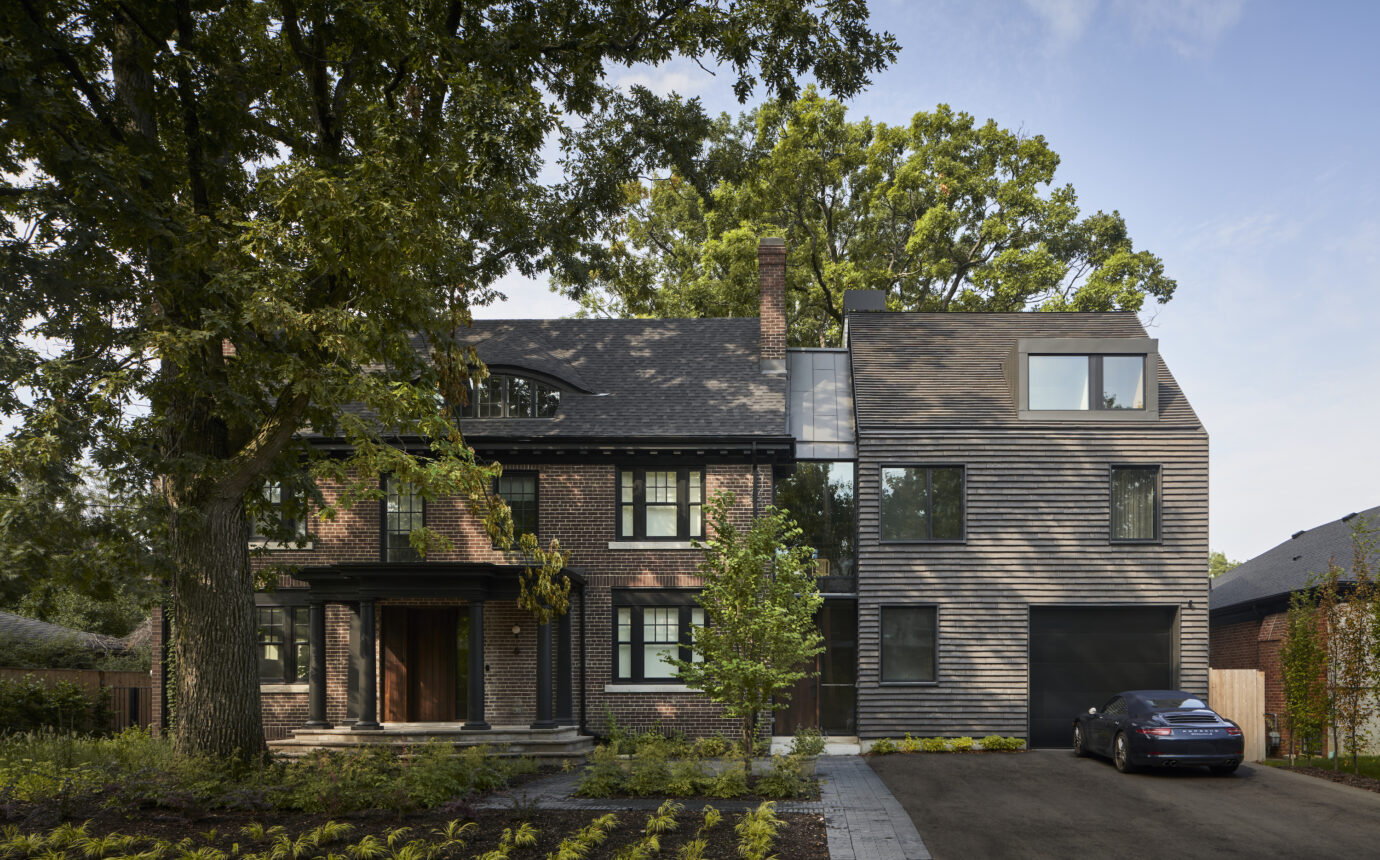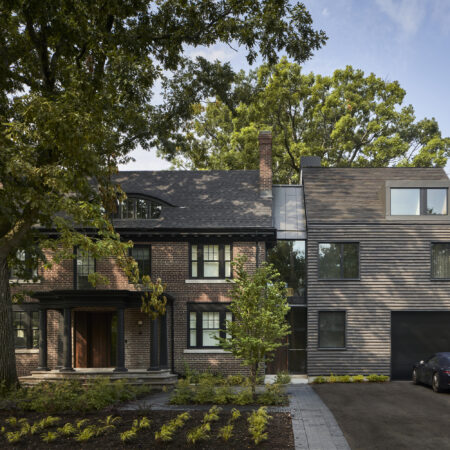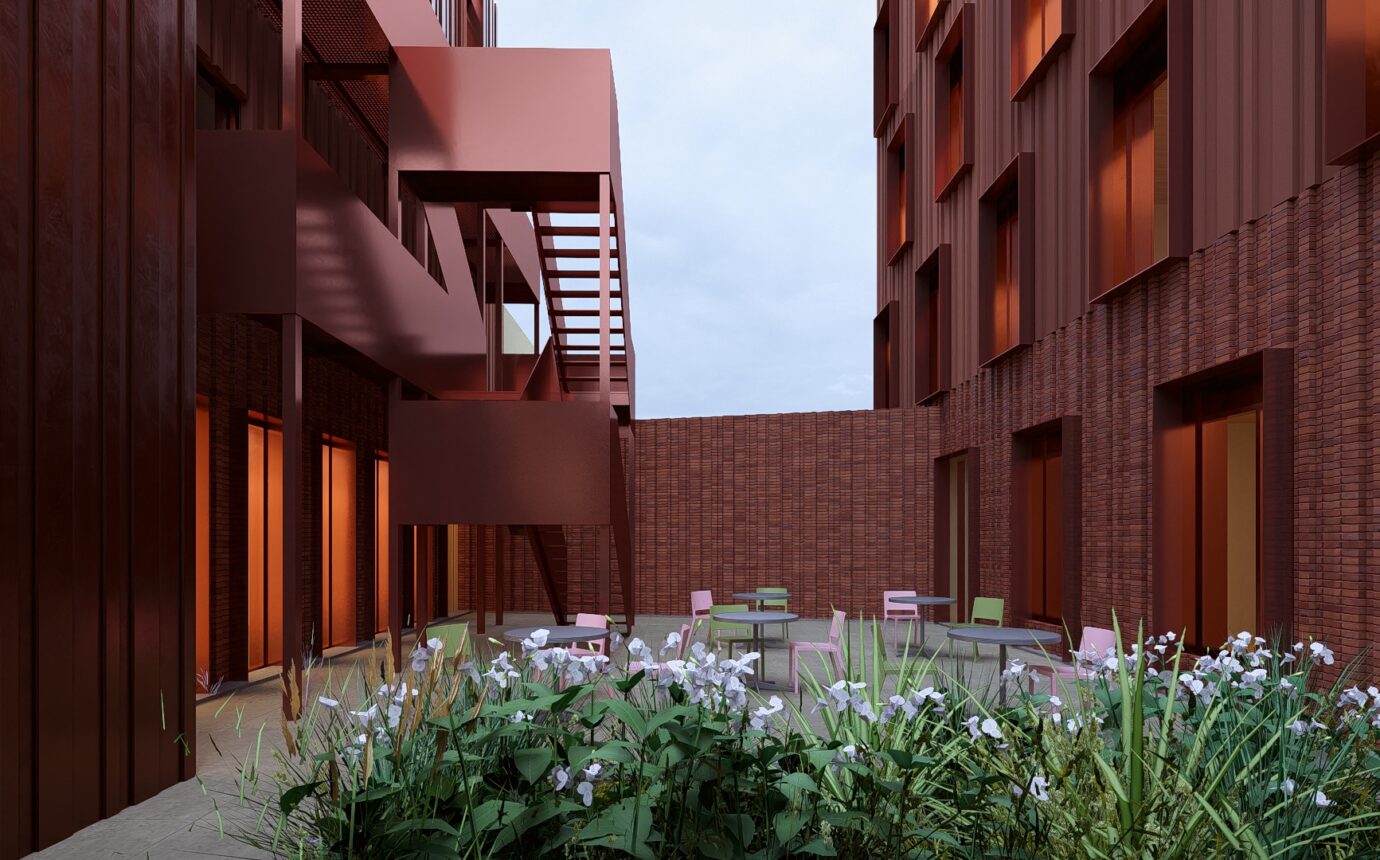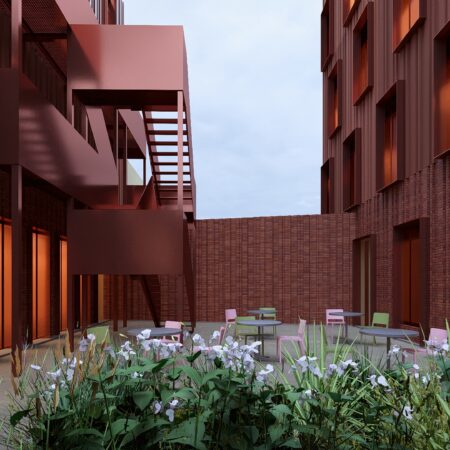A Bracondale Hill Home Balances Preservation With a Strikingly Modern Expansion


When heritage advocates spoke up, architect Drew Mandel traded his teardown plans for a bold reinvention
To architect Drew Mandel, the house in Bracondale Hill was, at first glance, destined for demolition. Unlike many of the well-preserved homes in this leafy Toronto enclave—originally conceived as the city’s first garden suburb—the one he had been asked to reconceive was in rough shape. “It had not been well cared for,” says Mandel. “The brick was crumbling in places, and a lot of the historic details had been removed.” Still, Mandel understood the appeal for his clients, a couple with three children who lived nearby. The property sat on a rare double-wide lot shaded by mature trees. “There was a lot of outdoor space for everyone to enjoy,” he says. “Very pretty and very private.”
Mandel’s initial design envisioned a completely new house that maintained a portion of the original footprint but extended laterally into the generous side yard. “The original house was fairly narrow,” he explains. “We wanted to keep the depth the same to preserve the tree canopy at the back. But the side yard was like a missing tooth in the streetscape—one we wanted to fill in.”
That plan shifted after a local heritage group reached out, concerned about the potential loss of the 1924 structure and its distinctive Georgian-era facade. “The house didn’t have a formal heritage designation at the time,” says Mandel. “And honestly, I was worried it would be more effort to restore than to rebuild. But the clients were receptive to the idea, and ultimately, we found a way to make it work.”
What Mandel delivered is less a restoration than a reinvention. He meticulously reintroduced classical elements—once-rotting Doric columns were rebuilt on the front portico, and new cornices were added to the eaves. But even the preserved portion wasn’t treated as a time capsule. “The front door is asymmetrical; the mailbox is minimal,” he says. “It’s not a total homage to the past.”
Two bold additions bookend the house’s transformation. At the rear, a low-slung glass pavilion opens onto the backyard, framing views of the garden and a new pool, and housing the breakfast and dining rooms. Along the side, a soaring three-storey volume fills in the “missing tooth.” With its pitched roofline punctuated by dormers, it echoes the geometry of the original house, but Mandel drew a deliberate line between old and new. A narrow vertical reveal—lined with oversized glass windows and capped with a standing-seam metal roof—marks the junction.
The side addition is clad in hand-made Danish brick tiles that are rich in texture and subtly distinct in form. “Early in the project, I did a diagram of all the bricks in the Bracondale Hill neighbourhood,” Mandel recalls. “The colour of the tiles complements the context, but their scale and hand-hewn surface give them their own identity.”
Inside, the interiors—with their white oak floors and millwork—are fully contemporary. Mandel describes the main floor as “semi-open”: spaces flow into one another but can be delineated by gentle architectural gestures like arched thresholds and sliding panels. The dining room, for example, can be sealed off with a pocket door. “Modern family life is busy,” he says. “Rooms need to adapt—hosting a dinner party one night, a tutoring session or a playdate the next.”
Upstairs, the four bedrooms are intended as calm retreats. The principal suite, tucked into the apex of the new addition, is a particular highlight. Its 19-foot ceilings soar under a beamed roof, punctuated by a dormer that bathes the room in soft natural light. “The window frames the sky and the tree canopy,” says Mandel.
Yet the home’s most striking transformation might be the staircase. Once a dark and cramped circulation space, it’s now the house’s sculptural centrepiece. Crafted from molded plywood that Mandel personally marked up on-site with a Sharpie to define the curve of the handrails, the form was then wrapped in fibreglass and finished in smooth plaster to create a sinuous ribbon that winds through the heart of the home—both functional and theatrical.
“The shape is different on each level, and much of it had to be fine-tuned as we went,” Mandel says. “But that’s what I love about this kind of work—there’s room for invention.”
Near the finish of construction, the city’s Heritage Planning body added the home to the Heritage Register. Mandel has no regrets about shelving his all-new design in favour of a different direction. “Overall, this is a happy story,” he says. “The residents of Bracondale Hill spoke with a clear voice about wanting to maintain its heritage. It was a privilege to preserve a part of the past while also building for today and tomorrow.” drewmandelarchitects.com




















































