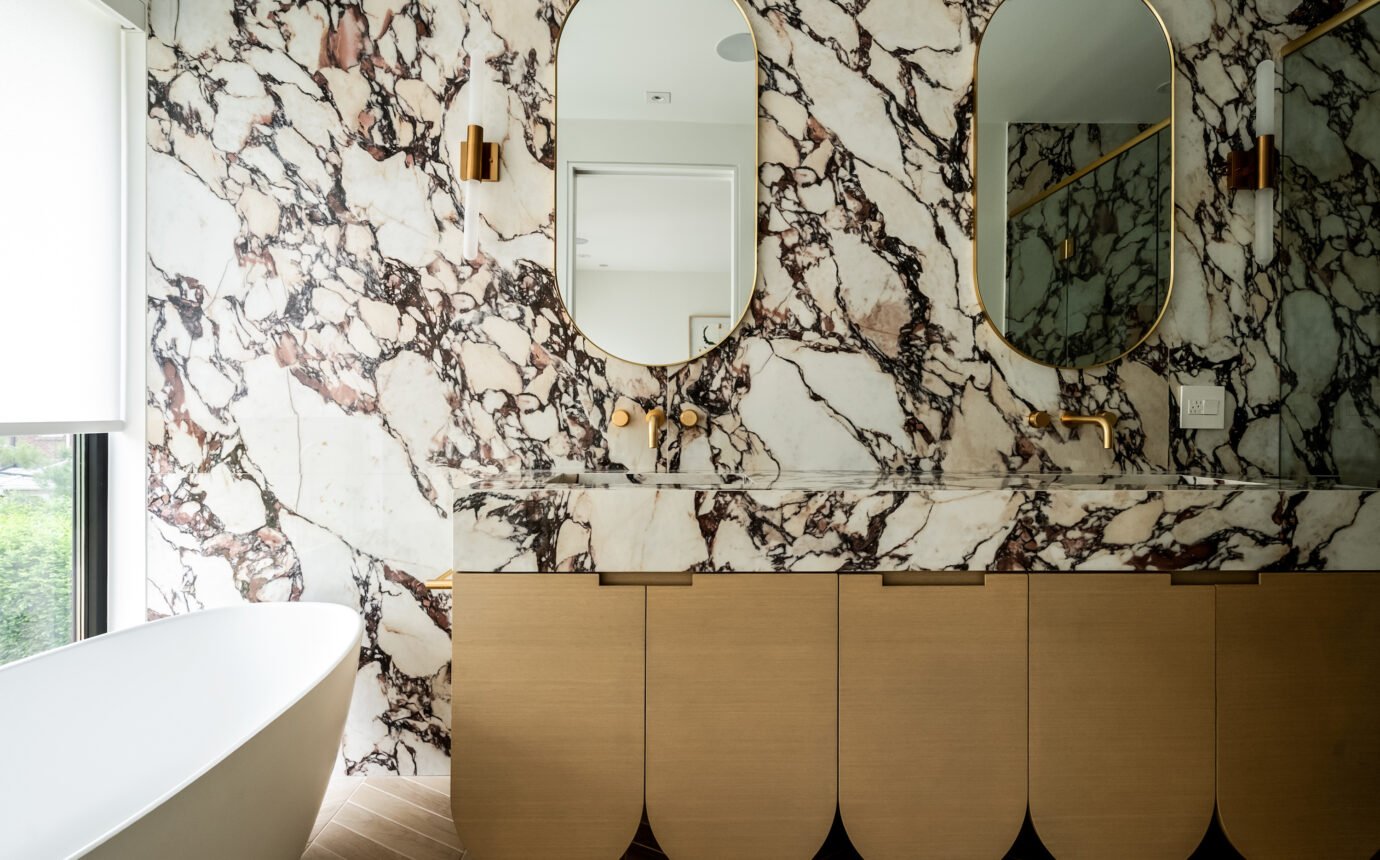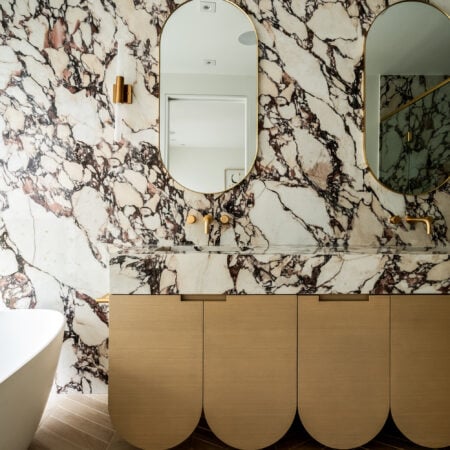This Brunswick Avenue Home Celebrates New Rules on Elegance
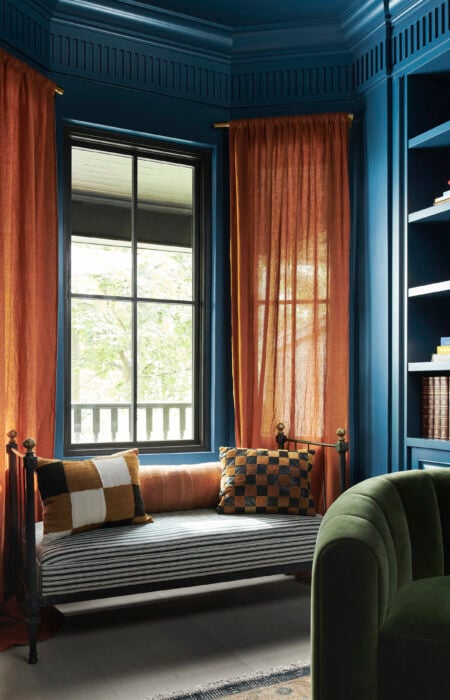
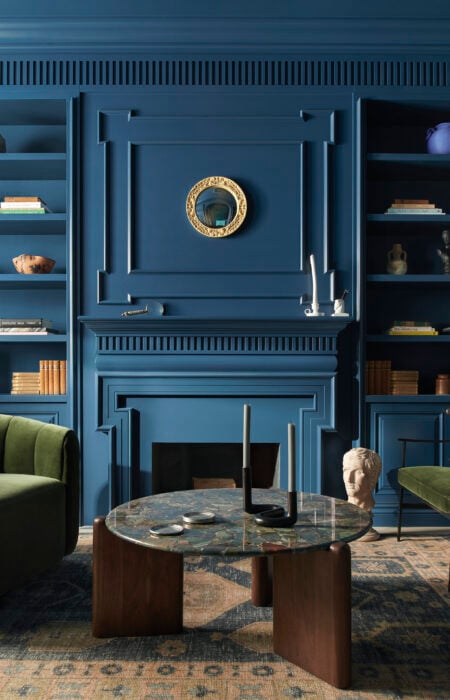
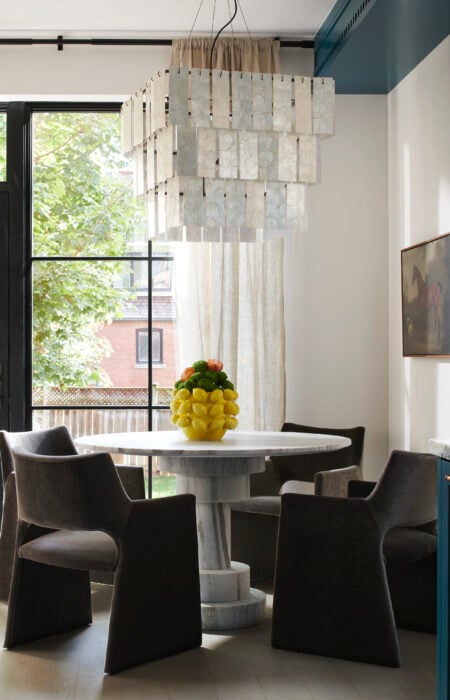
A collaboration between THMR Development Inc., Barry Goldman Architect, and stylist Chad Burton results in a daring revival
What happens when a heritage home in the Annex is reimagined with bold colours, curated objects and an unmistakable sense of personality? In this collaborative effort between THMR Development Inc., Barry Goldman Architect, and stylist Chad Burton, a 2,700-square-foot home on Brunswick Avenue has been transformed into a layered, vibrant dwelling that rejects stark minimalism for something more soulful and collected.
From its curved architectural elements to its jewel-toned interiors, the project reflects a growing shift in design sensibilities—moving away from sterile whites and toward embracing bold hues, textures and personal touches. “I think people are starting to lean more into spaces that feel cozy, enveloping and reflective of personality,” says Burton. “We’re seeing less gallery-like homes and more spaces with heart.”
At the core of the home is the striking curved staircase—a feature that ties the home’s architectural layout to its rich interiors. “The staircase acts as a focal point, visually connecting each floor,” explains Ran Zha of THMR Development. “It’s a way to guide the homeowner through different moods as they move through the house. From the moody library to the airy stairwell, the design embraces contrast.”
This architectural statement is echoed in the interiors, where deep blues and teals dominate. The palette is anything but accidental. “We must’ve gone through about 50 shades of blue to find the perfect ones,” Zha says. The winning shade: Champion Cobalt by Benjamin Moore. “Each space needed a different mood—teal for the kitchen, peacock blue for the library and aquamarine in the bathrooms. Despite being so vivid, these colours create a calming effect when paired with warm textures and thoughtful lighting.”
While the design team laid the foundation, Burton was brought in to inject personality and life into the space. “I came in at the very end,” he says, “when most of the major design decisions had already been made. My role was to add those final touches—art, books, vases and other objects that make a house feel like a home.”
Burton’s approach was rooted in eclecticism and authenticity. “The homeowners had chosen incredible colours and wallpapers, but it needed some grit—things that felt collected over time,” he shares. “For instance, I brought in vintage candlesticks, a bust for the stairwell, and even a quilt I found on Etsy. These pieces add a sense of history and warmth.”
The stairwell, a dramatic space featuring tall skylights and an oversized pendant, was one of Burton’s favourite areas to style. “I added tall branches in a vintage vase on a wooden plinth to guide the eye upward without overwhelming the space,” he says. He also complemented the bold mosaic tiles in the principal bathroom with subtle, artisanal touches. “The taps were already a fun turquoise that matched the mosaic tiles, but I brought in handmade pieces like a milk jug from Mararamiro Home to tie it all together.”
The home’s interiors challenge the pervasive trend of super-clean spaces, embracing rich palettes and tons of layered styling. “This house is the opposite of sterile,” Burton says. “It’s moody, colourful, and a little quirky. I love spaces where every room feels different, but there’s still a thread connecting them.”
That philosophy resonates throughout the home, from the deep, cocoon-like library to the airy kitchen and tranquil principal bathroom. “Design isn’t just about looking good—it’s about creating spaces that feel good to live in,” Burton adds. “And that often means taking risks.”
While the home’s interiors lean contemporary, the project pays homage to its heritage roots. “We preserved the fireplaces and worked with the challenges of a narrow layout,” says Zha. “Our goal was to honour the home’s history while making it livable and modern.”
In its finished state, the Brunswick Avenue house feels both timeless and fresh—a reflection of the homeowners’ adventurous tastes and the design team’s collaborative vision. “This project was about breaking the mold while staying livable,” Zha says. “It’s a home that invites you to explore and engage with every detail.”
For Burton, this project represents a broader trend toward more personalized, character-driven spaces. “We’re moving away from showrooms and into homes that feel collected and curated,” he says. “That’s what excites me—spaces that tell a story.”
And this Brunswick Avenue home tells a story worth sharing. Through its curves, gentle eclecticism, and thoughtful styling, it offers a new perspective on what a Toronto home can be: bold, beautiful and unapologetically individual.

























































