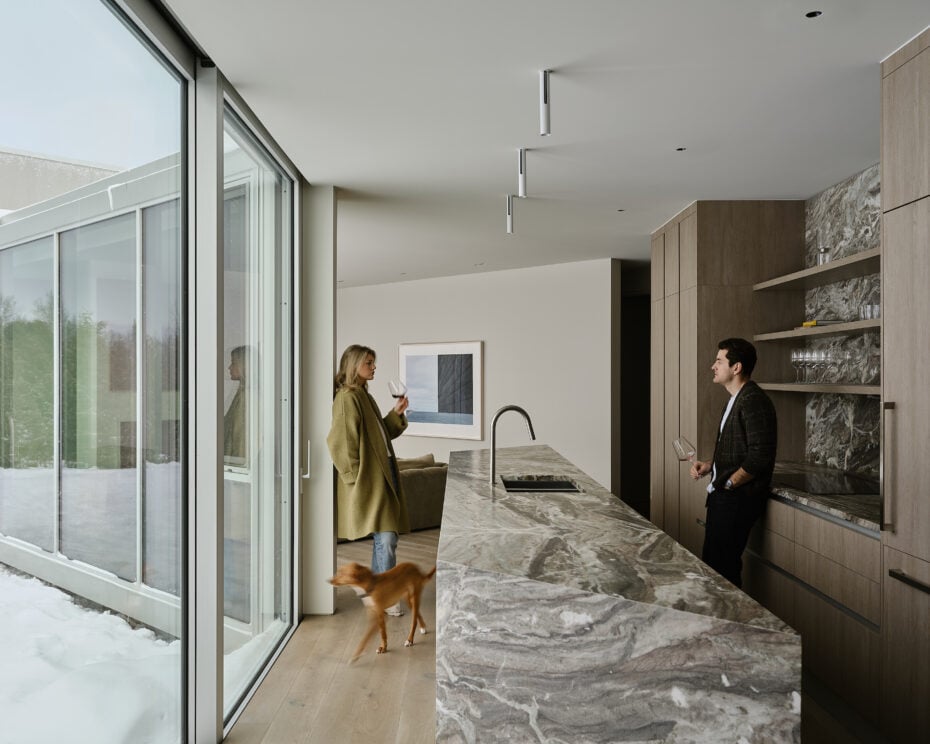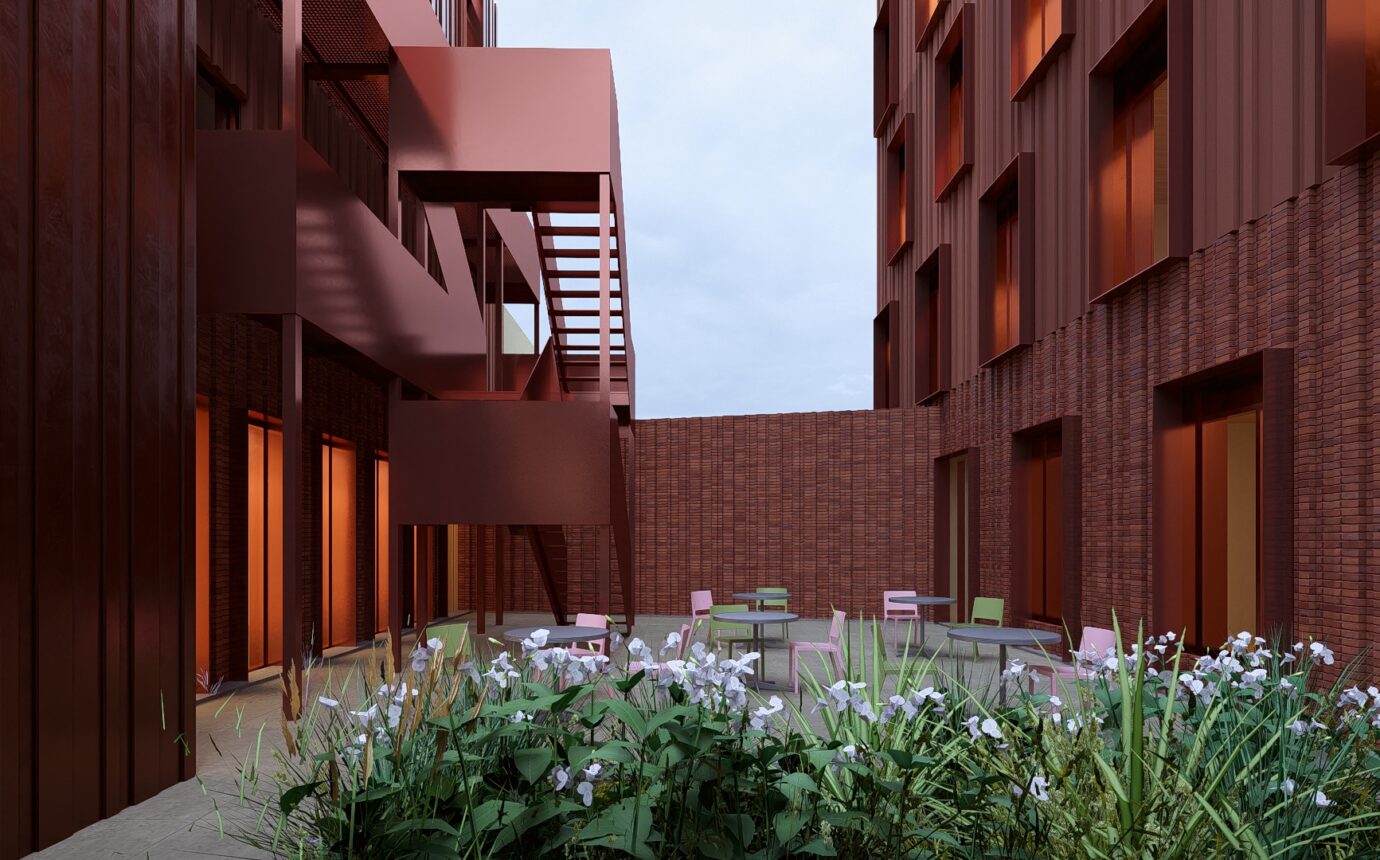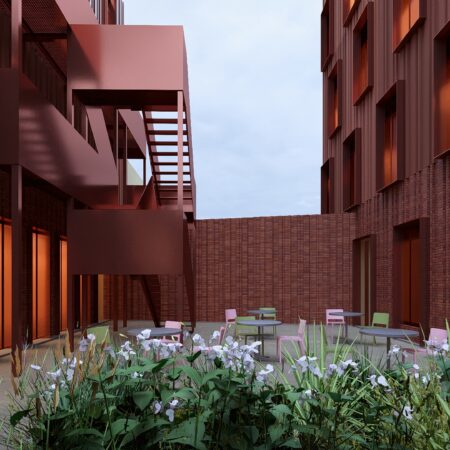A Couple’s Retreat Informed by Its Scenic Locale

Reflect Architecture showcases how modern design seamlessly blends with nature
For a young couple eager to escape the hustle of city life, Reflect Architecture has crafted more than just a home—but a harmonious retreat that merges thoughtful design with a profound respect for nature. Within the rolling landscape of Caledon, every detail of this home, from its orientation to its use of materials, reflects a careful balance between aesthetic beauty and ecological sensitivity, creating a space that feels at once strikingly contemporary and deeply connected to its environmental surroundings.
The concept for the home was born from the clients’ love of nature and frequent escapes from urban life to areas like Caledon. Inspired by the idea of wandering through a field and discovering a timeless stone wall, principal architect Trevor Wallace envisioned a home that felt as though it belonged to the land. “The idea was to create something that felt modest, like it had been there for a while,” says Wallace, “while also allowing the homeowners to seamlessly inhabit it.”
The sloping site played a pivotal role in shaping the design. A retaining wall was carved into the landscape to anchor the home, while a glass-lined facade at the back opens up to expansive views of the Niagara Escarpment. This thoughtful interplay between openness and shelter creates a sense of harmony with the surroundings while maintaining privacy for the homeowners. This thoughtful interplay between openness and shelter perfectly embodies the “bring the outdoors in” trend.
Orientation was essential to the design process. The home’s large windows face north, minimizing solar gains and reducing the need for extensive heating or cooling systems. “We wanted to manage light carefully,” says Wallace. “The principal bedroom faces north-northeast for soft morning light, while the living area captures sunsets during the winter.”
The approach to the home is equally intentional. The driveway winds through the property, hiding the architecture until arrival. Visitors enter through the understated “back” of the house, where the modest exterior gives way to an interior that reveals sweeping views and a seamless connection to the outdoors. It’s a bit like a well-kept secret—unassuming at first glance, but with a reveal that’s worth the wait.
While the project was originally imagined with a stone wall, budget constraints led the team to explore more cost-effective materials. Stucco was selected for its sleek finish and affordability, allowing the budget to prioritize high-value elements like expansive windows and refined interior details. “The clients made thoughtful choices about where to allocate resources,” says Wallace. “They cared more about the experience inside the home than the cladding.”
Sustainability was a key focus throughout the couple’s retreat. The home employs passive design principles, including well-insulated walls and a parapet that shades the roof to reduce heat gain. Air-source heat pumps provide efficient heating and cooling, and the home’s systems were designed to minimize energy consumption. A provision for a rooftop deck adds versatility, allowing the homeowners to enjoy outdoor living without compromising energy efficiency.
The interior design reflects the clients’ appreciation for natural materials and a lifestyle centred on rituals. Wide-plank wood floors create a warm and tactile experience underfoot, while a muted colour palette allows the surrounding landscape to take centre stage. “The clients wanted the space to feel simple yet grounding,” says Wallace. “They imagined mornings with coffee in hand, walking barefoot on wood floors.”
While lime-washed walls were initially part of the plan, practical adjustments were made during construction. The resulting aesthetic remains understated and timeless, creating a serene environment that complements the home’s exterior.
The couple’s retreat offers moments of discovery and delight, from the winding approach to the way the home opens up to its surroundings. “We wanted the homeowners and their guests to experience a sense of surprise,” says Wallace. “To come around a corner and find a space that feels both connected to the landscape and intentionally designed.”
Beyond all else, Reflect Architecture demonstrates its ability to create thoughtful, client-centred designs that honour both the environment and the way people live. This home is more than a retreat—it’s a reflection of a deep connection to the land and a commitment to sustainable living.












































