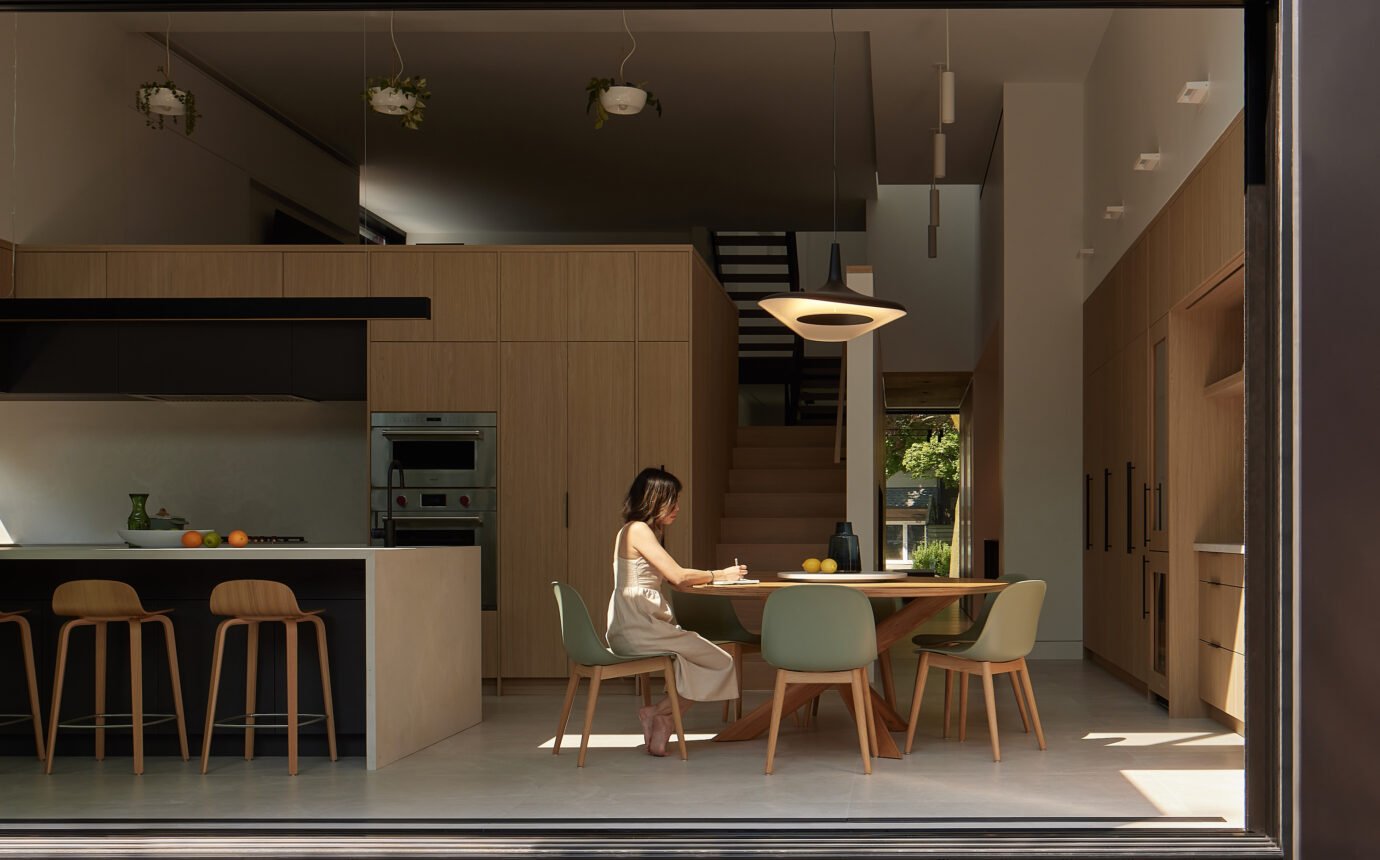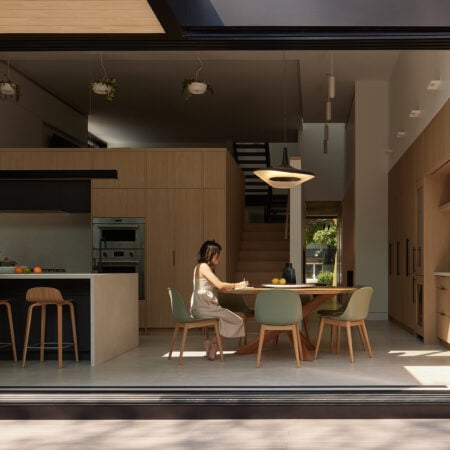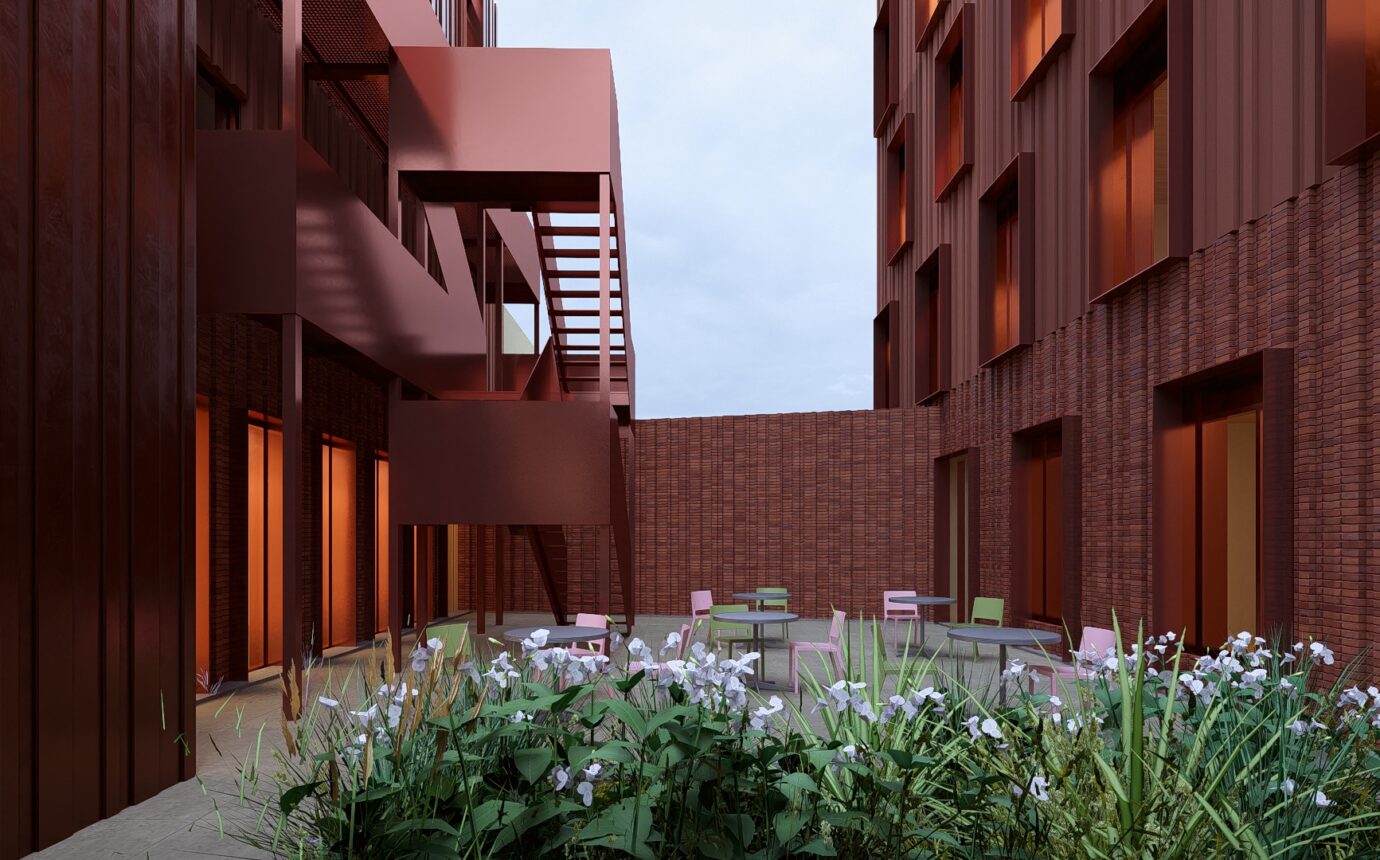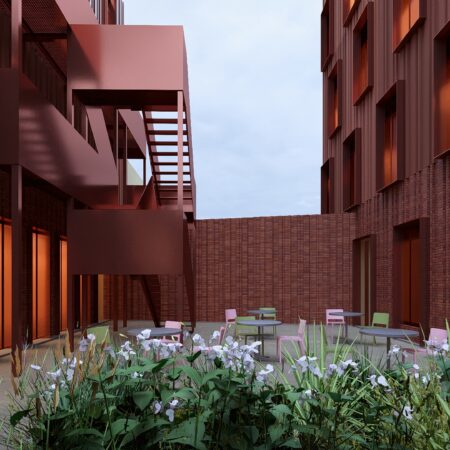In Caribou Park, a House Embraces a Family’s Joie de Vivre


Studio Lau Designs a tranquil home to meet the evolving needs—and pleasures—of a young urban family
In Toronto’s quaint Caribou Park resides a dwelling reimagined for a young family as a personal sanctuary tailored to their lifestyle. Designed by Studio Lau, the house seamlessly blends beauty and utility, carving out space for the family’s daily routines and passions. The result is a home that is truly their own and a nod to the value of thoughtful design.
Given carte blanche, studio principal Winda Lau and her team embraced a split-level layout to create distinct yet interconnected spaces. “The layout is reflected in the exterior, with interlocking volumes that mirror the flow and layering inside,” says Lau. Upon entering, a generous foyer welcomes you—a striking departure from the cramped entrances typical of Toronto homes. Doubling as a mudroom, it foreshadows the understated opulence that unfolds throughout the rest of the Caribou Park home.
Clean lines shape the home’s aesthetic, softened by organic textures and thoughtful lighting. “Natural lighting is important to us,” Lau notes. “We carefully incorporated windows and skylights to brighten the darkest areas, like the centre of the house and the stairs.” Dynamic light fixtures punctuate the natural light, adding personality and warmth to the space.
To tame the inevitable chaos of family life, custom built-ins marry functionality and grandeur, with floor-to-ceiling Master Oak wall units throughout the home—ensuring every detail serves both purpose and design.
A bold decision was made to eliminate rarely used spaces from the family’s previous dwelling—namely, the formal living and dining rooms. This allowed for the expansion of high-traffic areas like the basketball court and the spacious kitchen and living spaces. A decision that changed everything, the family now shares that every corner of the Caribou Park house is put to good use, leaving no room stagnant.
At the heart of the Caribou Park home, the kitchen and dining area blend tranquillity with functionality by opting for child-proof materials like quartz countertops and laminate oak cabinets. The design extends the home’s exterior language, mixing wood and darker tones to create a seamless connection between the architecture and interior. For warmer days, the floor-to-ceiling glass doors open to the fresco area, perfect for savouring those short Canadian summers.
The elevated living room floats above, adding a sense of opulence while offering a clear view of the backyard. Opposite, the space seamlessly flows into the raised study-piano area at the front of the home, designed to double as a stage for the homeowner’s musical soirées with friends.
Contemporary and serene, the principal ensuite embraces neutrality. “The shower is carefully positioned to keep the splash zone contained in that nook,” says Lau, highlighting how the Italian porcelain tiles that line the floor and walls create a monolithic, spa-like atmosphere the homeowners desire.
As more homeowners seek the ubiquitous allure of a tranquil escape, achieving a balance between order and organic moments should guide the design process. A testament to the possibilities of bespoke design, this Caribou Park residence proves that bold decisions create a house that is distinct. After all, if you can’t be yourself at home, then where else?






























































