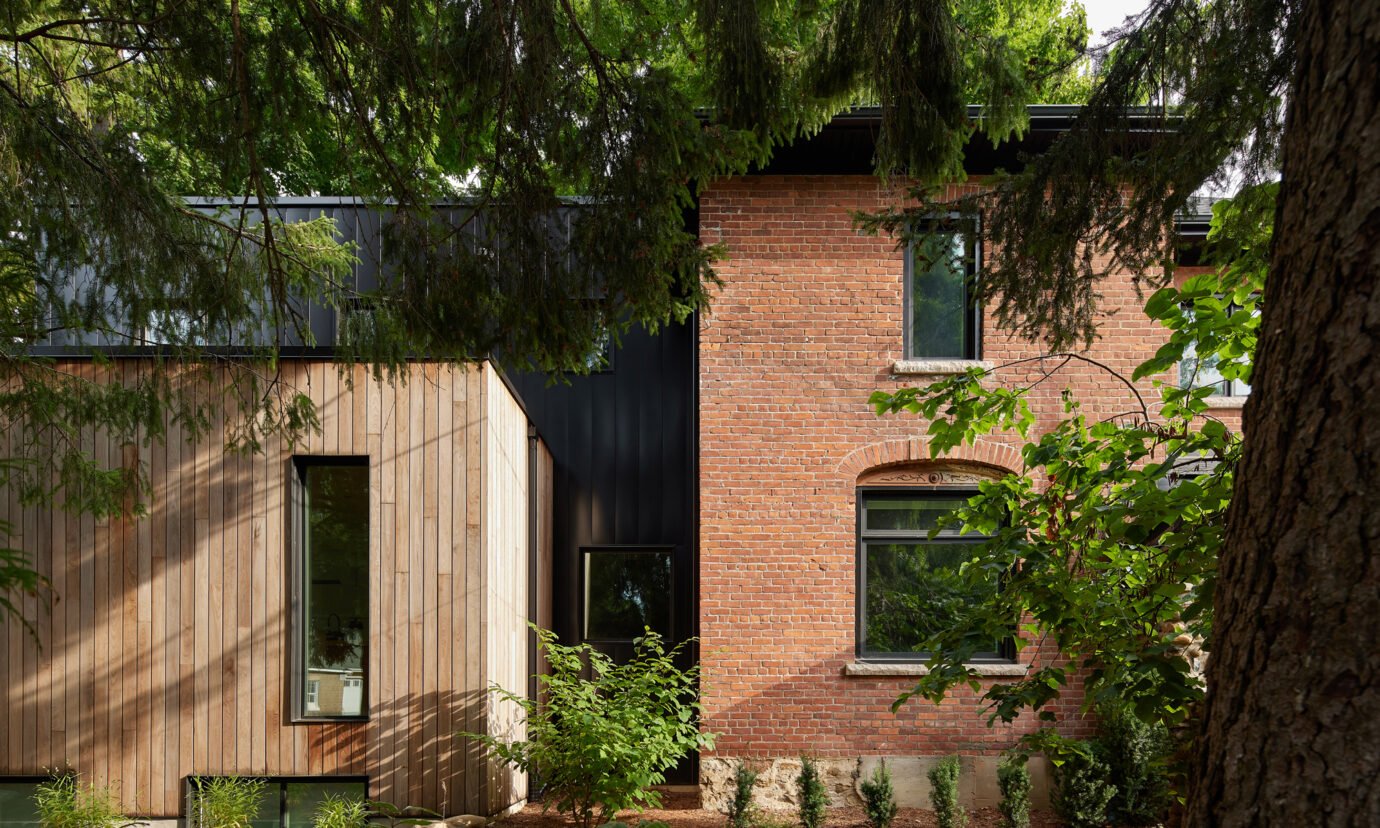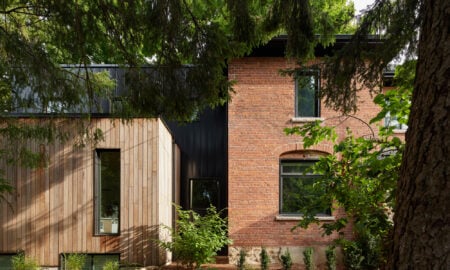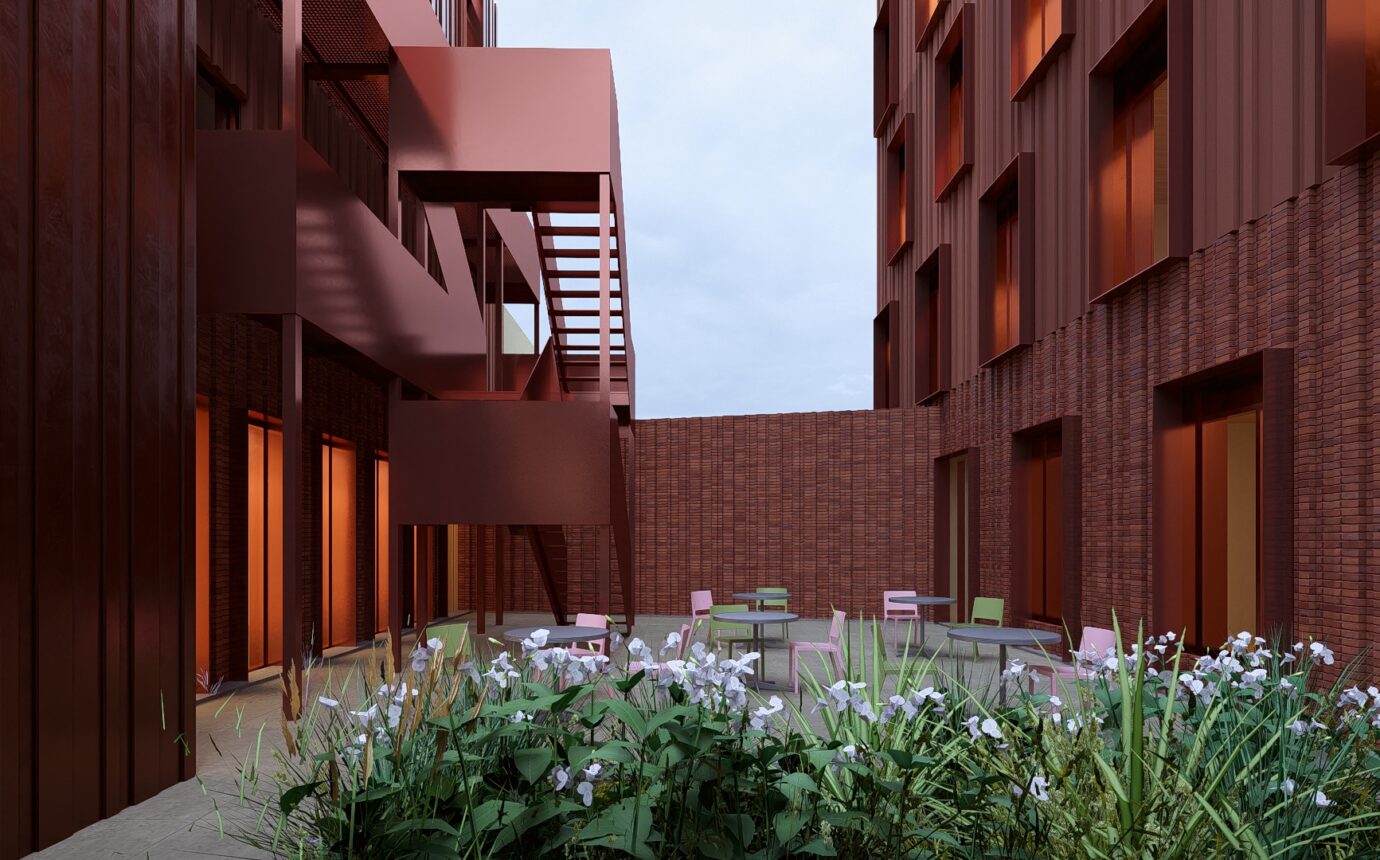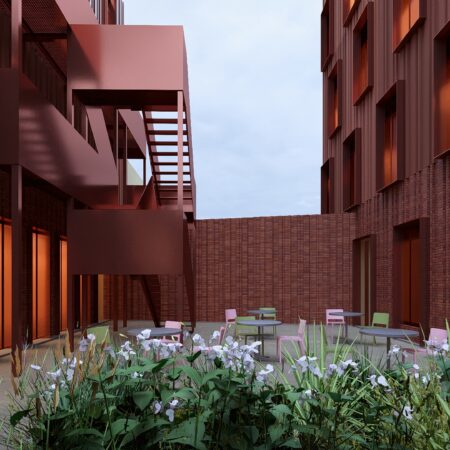This Blue Mountain Home Is All Heritage in the Front, Party in the Back


Solares Architecture unifies old with new for good friends in idyllic Clarksburg
At a glance, this Edwardian was a bonafide hunk. Rugged rocks festooned the front porch and the roofline’s pitched portions hinted at the quirky rooms inside. And though the yard was overgrown, it too held promise. “It felt like walking into a fairy forest,” says homeowner Carla Crawford of the 1890s-built dwelling that sits on just shy of half an acre amid gorgeous old spruce trees.
The house is located in Clarksburg, a leafy village on the shores of Georgian Bay and the Beaver River. Carla and her husband, Frank, had set their sights on country living after feeling squeezed out of their digs in Parkdale. Carla is the director of administration and communications at Solares Architecture, and Frank is an industrial designer; they both work remotely.
For the move, he wanted land; she hesitated to relinquish the buzzy city. In the end, the couple compromised by relocating to Carla’s old haunt, Blue Mountain, where she grew up skiing and staying at her family’s cottage. “I’m very close to my parents, so I said if we’re leaving the city where they live, let’s go to the other place they go to—and we heard good things about the school.” The couple have two young daughters and a cat, Okra.
But the romance with the Edwardian fizzled when the couple got up close. The building, bizarrely, had four additions of varying sizes that were lousy in terms of insulation and flow. And so the clan moved into Carla’s parents’ cottage, while the house underwent a substantial overhaul that encompassed an addition and a renovation. Hiring architect Christine Lolley, her boss no less, was a no-brainer since they have been friends since the 1990s when they both studied architecture at Waterloo.
For the 4,000-square-foot Clarksburg project, Lolley collaborated closely with Carla and Frank as well as Lilia Sosedova, a designer with Solares Architecture. First step: stripping “the barnacles,” as Lolley calls the weird additions. “[We had to] clean up the footprint and structure; restore clarity to the original building and then add an addition that supported that grand-dame look from the street façade but also creating this fun, practical family space at the back,” she says.
Built by Valleyview Construction with a kitchen and mudroom cubbies by Cabneato, the new addition wonderfully spans the rear of the house for optimal socializing, and is topped in a double pergola that Frank built. The deck flows into a spacious, custom white-and-oak kitchen and is connected to a mudroom. “It’s a very happy home,” says Lolley. “Carla and Frank wanted to create a space that supports their loving and close family.”
The ash-wood addition, notes Lolley, will only get better. “I like how relaxed the wood is,” she says. “It’ll change colour over time. It gives you that casualness that I think is really nice.” Per Frank’s request, a portion of the rear is clad in black metal to jazz up the palette. The seams joining the old building to the new blur somewhat, says Carla. “My husband says the trees shield the house — it’s hard to get a look at the whole house. You get targeted glimpses of two entities, like it’s a duplex.”
Inside, the casting to the past is evident where brick walls offer textural punch by the main staircase towards the rear. (The original staircase was so close to the front door, it was a tripping hazard.) “I call this the mullet house — it’s traditional in the front and a party in the back,” says Lolley. Even the decorating feels more formal at the front with its home office that enjoys street views, versus the slicker moves to the back (that mudroom with its contemporary teal cubbies).
Because Solares Architecture are known as sustainable specialists that be-nice-to-Mother-Nature ethos is built into this house as well—with a caveat. “In the past, it was how air tight can you go? How super insulated?” says Lolley. “But what about the carbon footprint? You could add nine inches of insulation on the outside to your building. You might improve the energy efficiency by 3%, but you’ve spent hundreds of years in carbon to create that insulation.” Instead, Lolley’s team insulated the original building and installed good-quality windows and a full-home ventilation system.
In the end, Frank got his countryside wish in Clarksburg and Carla is perfectly happy being an occasional city visitor. Trading up for trees and tapas in a large backyard is none too bad: “We spend a lot of time on the deck,” says Carla. “This summer we’re putting up fabric shades on the pergola.”




































































