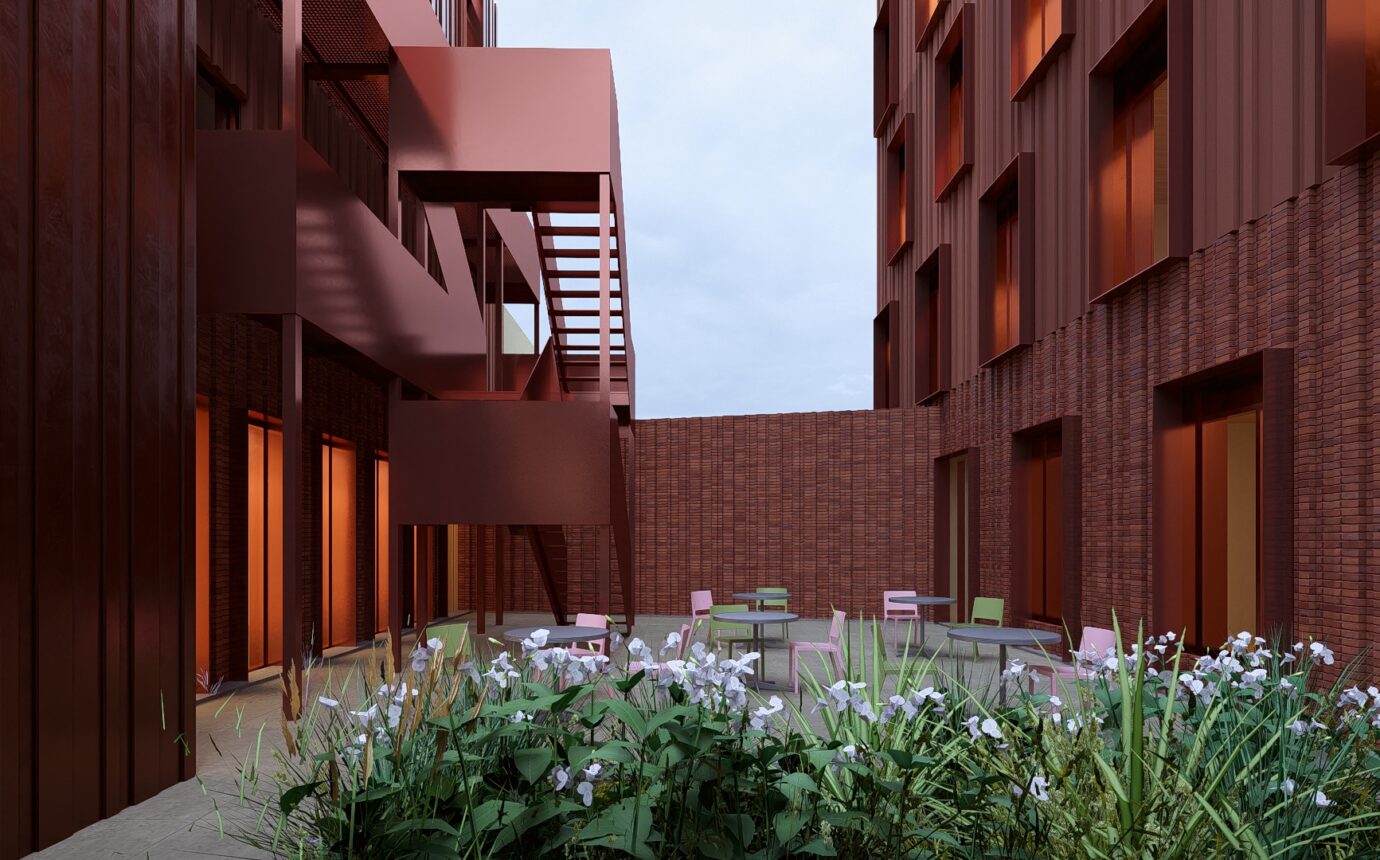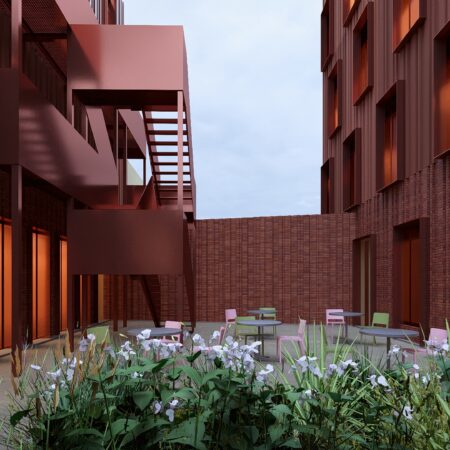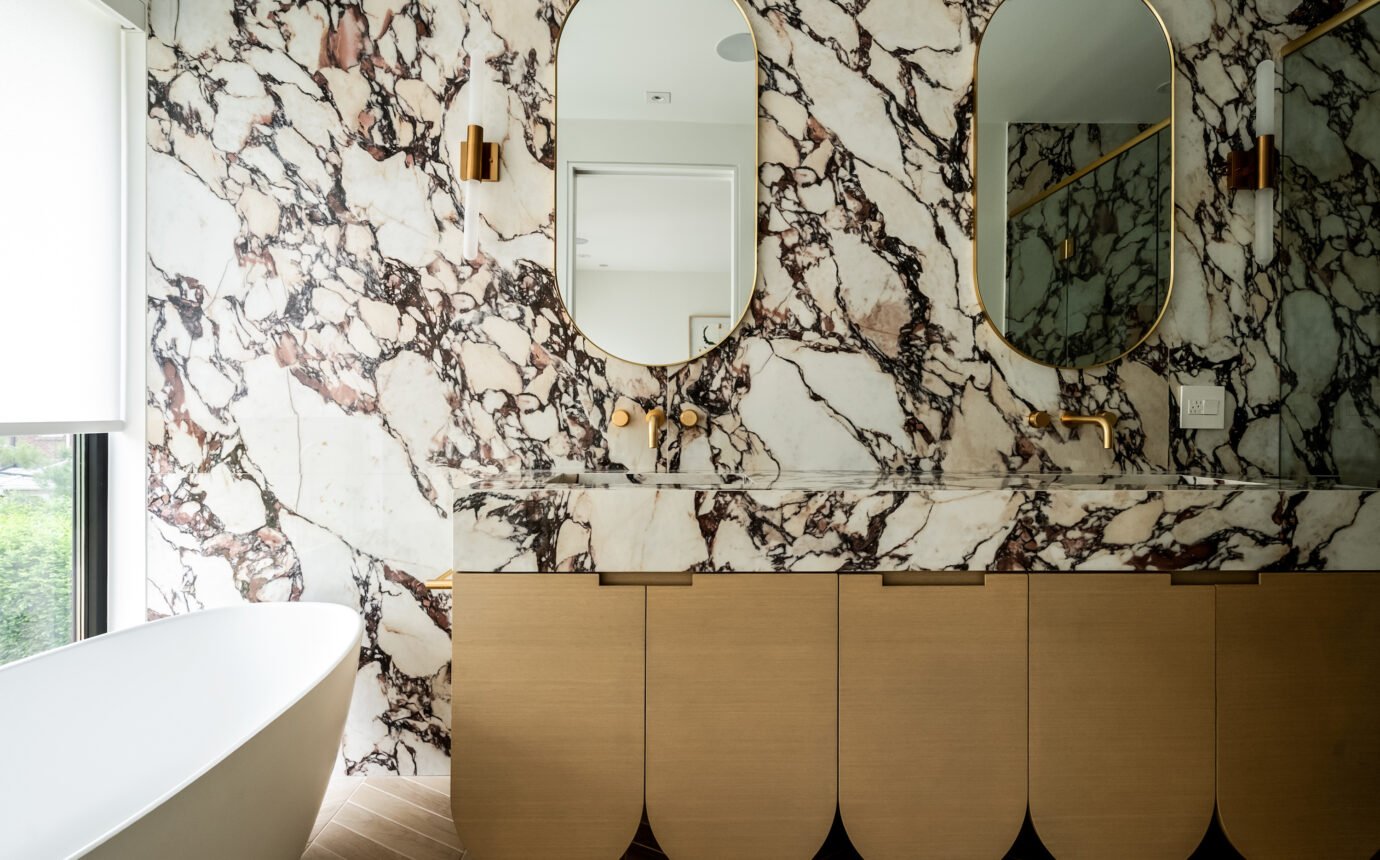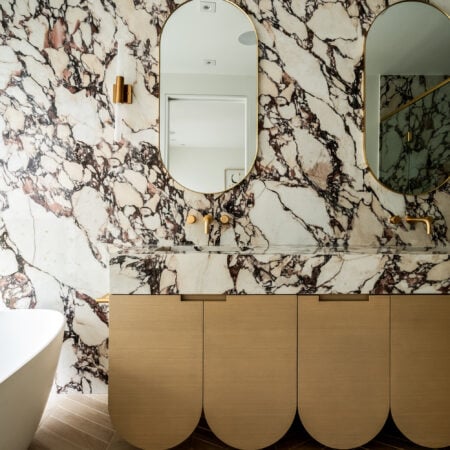Building Beyond the Tower and the House


A new development series by Collecdev Markee and Batay-Csorba Architects reimagines Toronto’s housing with purpose-built rentals
Like many North American cities, Toronto is in the midst of a housing crisis. With high living costs, limited affordable supply, and an ever-growing population, finding a place to live has become increasingly difficult if not impossible. While single-family homes and high-rise condo units abound, other housing types—like duplexes, triplexes, and low- to mid-rise apartment buildings—are few and far between. But there does seem to be some hope on the horizon as the city has begun to change its zoning bylaws to accommodate and expedite the building of these exact “missing middle” typologies.
Enter Collecdev Markee, a community-minded real estate development company aiming to contribute much-needed diversity to the city’s housing landscape through its Toronto Missing Middle Rental Portfolio—a proposed family of five mid-density purpose-built projects across five neighbourhoods. All designed by local firm Batay-Csorba Architects (BCA), the buildings will “share the same DNA” and, at six- to eight-storeys and approximately 50 to 80 units apiece, similar densities. “The sites are vastly different,” says architect Andrew Batay-Csorba. “The context of the surroundings will give each its own personality and characteristics.”
The first of the five proposals to be recommended for approval by the city is located in Danforth Village and will replace a couple of low-rise commercial buildings and surface parking. Comprising two new-builds—one four storey structure at the front of the site and one eight-storey behind that—as well as the restoration of a heritage building, the “Markee Missing Middle Danforth” will include 64 rental units, with 55 per cent of those being two-bedroom suites. The buildings will be constructed from prefabricated mass-timber modules and clad mainly in red brick. “Brick is a part of the city’s identity and fabric,” says Batay-Csorba of the material choice. “It has an underlying sense of familiarity and nostalgia.” Seizing on the opportunity to create “a layered material expression,”—an attribute the firm applies to all its projects—the brick will be arranged in an undulating and sculptural pattern to provide texture and depth. “A flat facade is a missed opportunity,” notes Batay-Csorba. The red brick will be paired with red-hued folded metal sheets that will enhance and complement the rhythm and detailed geometry.
Currently in pretty rough shape, the heritage structure—originally the Little York Hotel built around the 1850s and 1860s and one of the last remaining structures of its kind in the area—will be meticulously restored (in collaboration with ERA Architects) to its former glory, complete with white-painted wood panel exterior, heavy wood doors and authentic fenestration; it will be converted into three “make-live” studio spaces to offer more lifestyle diversity within the development. “It was important for the heritage building to have its own space and clear identity,” says Batay-Csorba
Taking advantage of the site and eventual massing of the buildings, an approximately eight-metre-wide central courtyard will be placed between the two new-builds. Tucked back from the street for privacy but with multiple entry points, the courtyard will foster an intimate sense of community for the residents, giving them a dedicated space to gather and socialize. External staircases will provide access to the shorter, front building, with a more conventional (for Toronto) internal elevator for the taller building.
With thoughtful attention to context, sustainability, and community, the missing middle proposals by Collecdev Markee and Batay-Csorba Architects offer a promising, much-needed addition to Toronto’s housing landscape.




















