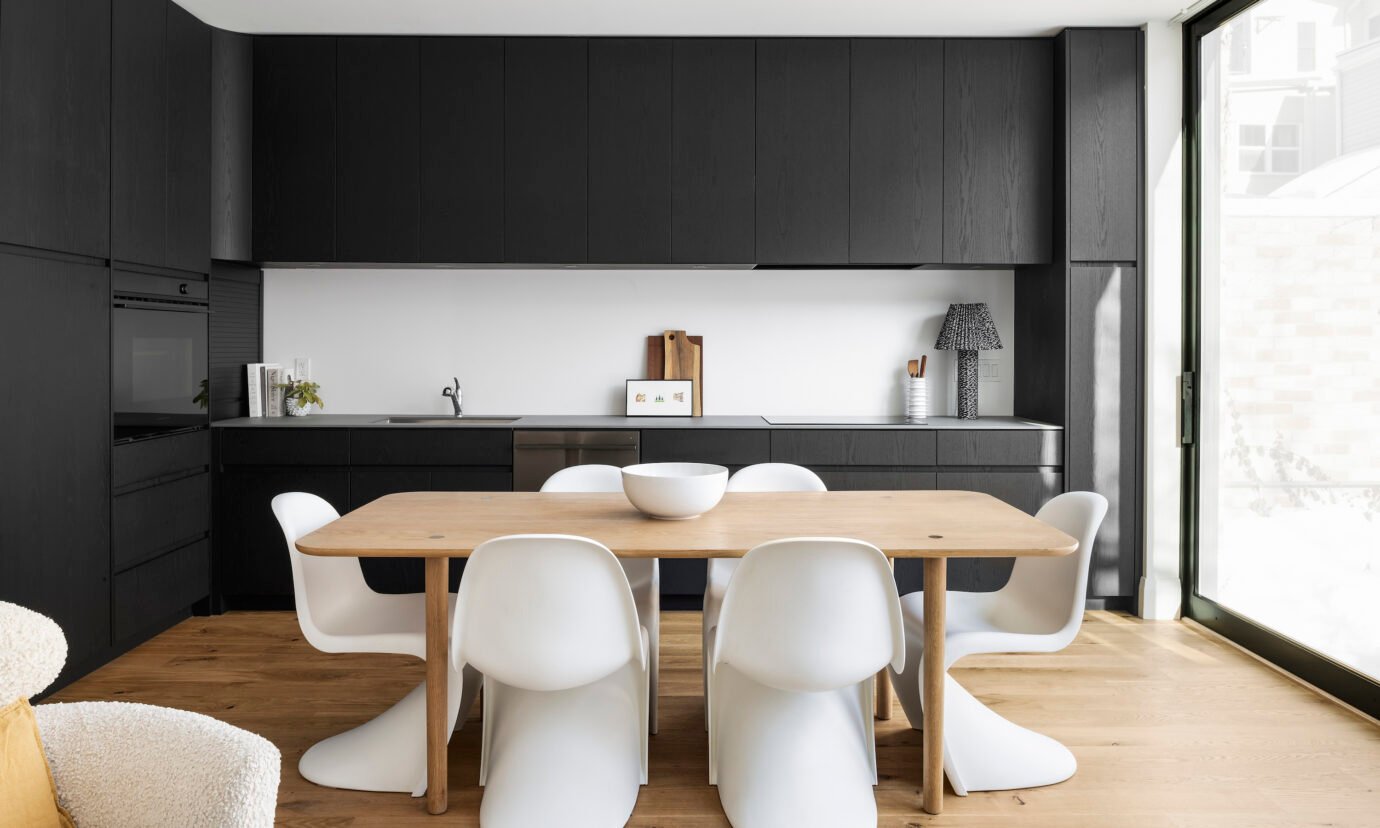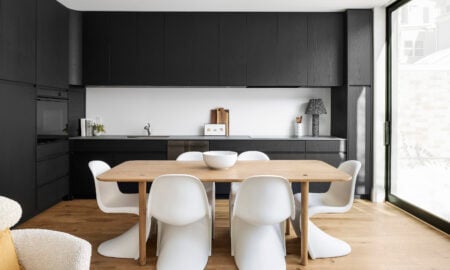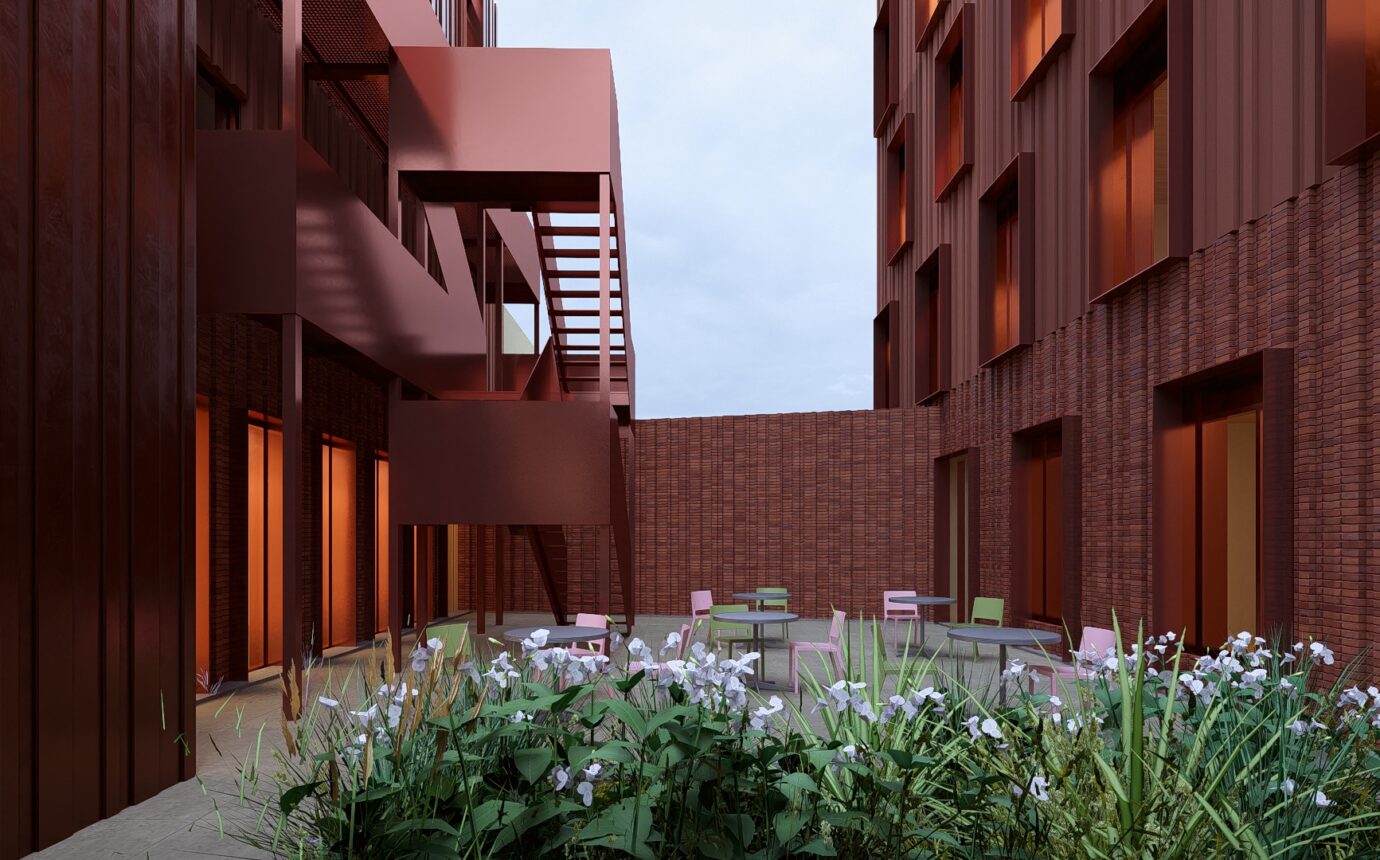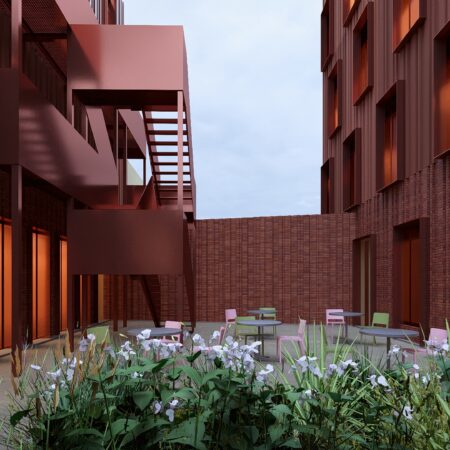A Croft Street Laneway Embraces Height and High Design


Seven years in the making, this project proves that great design can’t be rushed
Just east of Bathurst, between Borden and Lippincott, lies Croft Street. Although technically a lane, the 6-meter-wide right-of-way—devoid of sidewalks or curbs– features an array of townhouses, garden suites, and garages adorned with poetry and art. It’s the kind of tight-knit community where everyone knows your name, neighbours will happily dig out your car, and the annual street party is the event of the season. Croft has seen steady development since the mid-90s, including high-profile projects by notable architects Levitt-Goodman, Kohn Shnier, Lattag Studio and Vanessa Fong. So, in 2014, when Evan Saskin and Cameron Bird, co-owners (and real-life partners) of the architect-led design-build firm Blue Lion, selected an old refrigeration repair building on Croft as the site for their latest infill project, they knew they were in good company.
Each meticulously designed townhouse spans just 2,000 square feet, rises three stories tall, has no basement, and features integrated parking garages at the front. The luxe infill units stretch across a combined 66 feet of laneway frontage. “It’s this really special hybrid place where it’s a bit laneway housing and a bit mews housing like you see in London,” says Saskin.
Despite positive changes at the citywide level since the Croft Street Laneway’s inception in 2014, the approval process for laneway housing remains tricky. “We have a bunch of laneway projects we’re designing right now,” Saskin explains, “and that servicing piece is a huge part of negotiating with the city.” Since Croft is already serviced by an existing water main and sanitary sewers, it sidesteps this challenge—but there were plenty more obstacles to take its place. “It’s the most complicated, difficult project we’ve ever gotten approved.”
Some of the challenges (COVID aside) of the seven-year venture involved negotiating the infrastructure, zoning bylaws, and building codes. The team had initially wanted to build four units of four stories each but was only approved for three. “We were aghast for about a day,” says Saskin, before realizing “they were tremendously better units.”
The next step was getting buy-in from the residents association, who were “a little more opinionated.” Unlike the Croft Street residents, who fully backed the project, residents on nearby streets worried it would detract from the character of the neighbourhood “and be ‘destabilizing’— just fuddy-duddy- nimby stuff,” says Saskin.
Then came the permitting phase: “They threw stuff at us that I haven’t seen on other projects,” says Saskin. “We had to introduce sprinkler systems and write our own alternative building code solutions—just jumping through a lot of hoops.” The team would start and finish other projects while Croft “kept bobbing along.”
In 2018, the city introduced laneway suites. “Everyone started telling us, ‘Well, that is now acceptable—but the three-storey thing that you guys have designed all along isn’t’—despite the fact that Croft isn’t situated at the back of a property: it’s its own unusual 66-foot-wide lot.” While the team finds laneway suites “architecturally really cool and exciting,” Saskin is skeptical about them as a solution to the housing crisis. “They’re incredibly expensive on a per-square-foot basis,” he says. “The numbers just aren’t there yet.”
When it comes to interiors, the challenge was maximizing space within a relatively small footprint. “We wanted them to be really distinct in their material palette and layout,” says Bird, who admits to having “probably 150 to 200 different versions of layouts” over seven years. “You can redraw something a lot of times,” she laughs. They achieved this by varying the Croft Street Laneway floor plans—including positioning the kitchen and living room at the rear of the upper level, which Saskin describes as “a not-Toronto thing to do”—and giving each kitchen a unique finish.
In a nod to their time in London, the team preserved the exterior walls of the existing two-storey brick building and repurposed them as garden walls, providing each house with a green space that has “a very English feel.” Each home also features a low-maintenance green roof—“really just a mat of sedums,” says Saskin, which helps retain cool air inside the building and reflect heat out.
For all its success, the Croft Street Laneway remains bittersweet. During the planning and approval phase, the duo collaborated closely with partner and engineer Alex Vizvary. “For the longest time, it was just the three of us,” says Saskin. Vizvary also prepared the working drawings and oversaw construction. Having battled cancer twice, he faced a recurrence soon after Croft’s completion and passed away the following year. “He was an integral part of the design and construction team,” says Saskin, adding that Vizvary was an avid reader of Designlines. “He would pick up fresh copies at Mettro Source every month and leave them around the office.”


















































