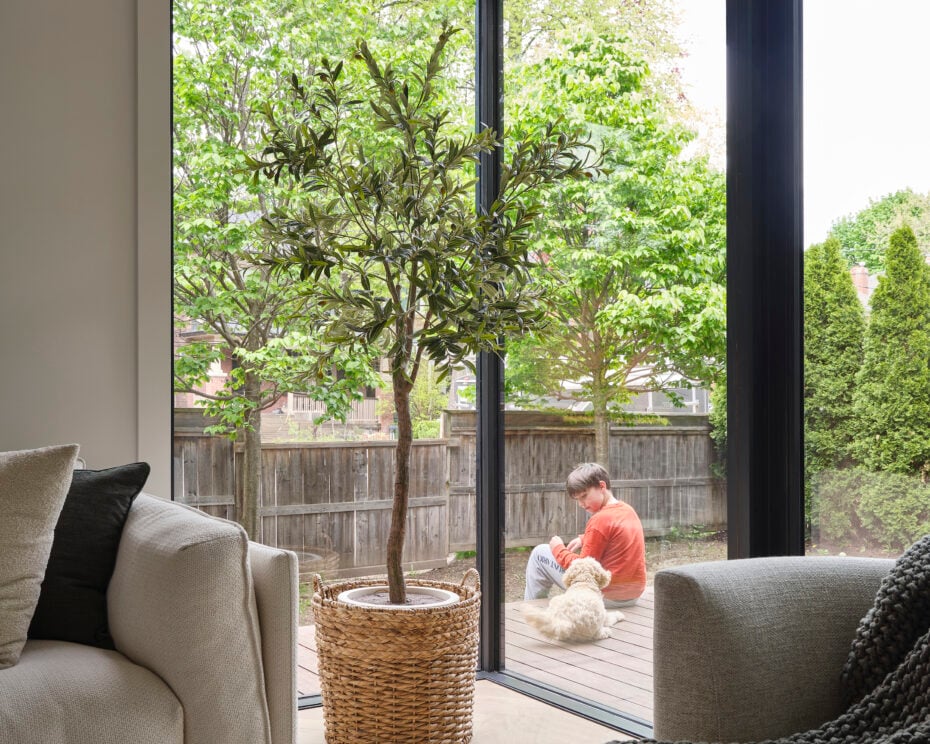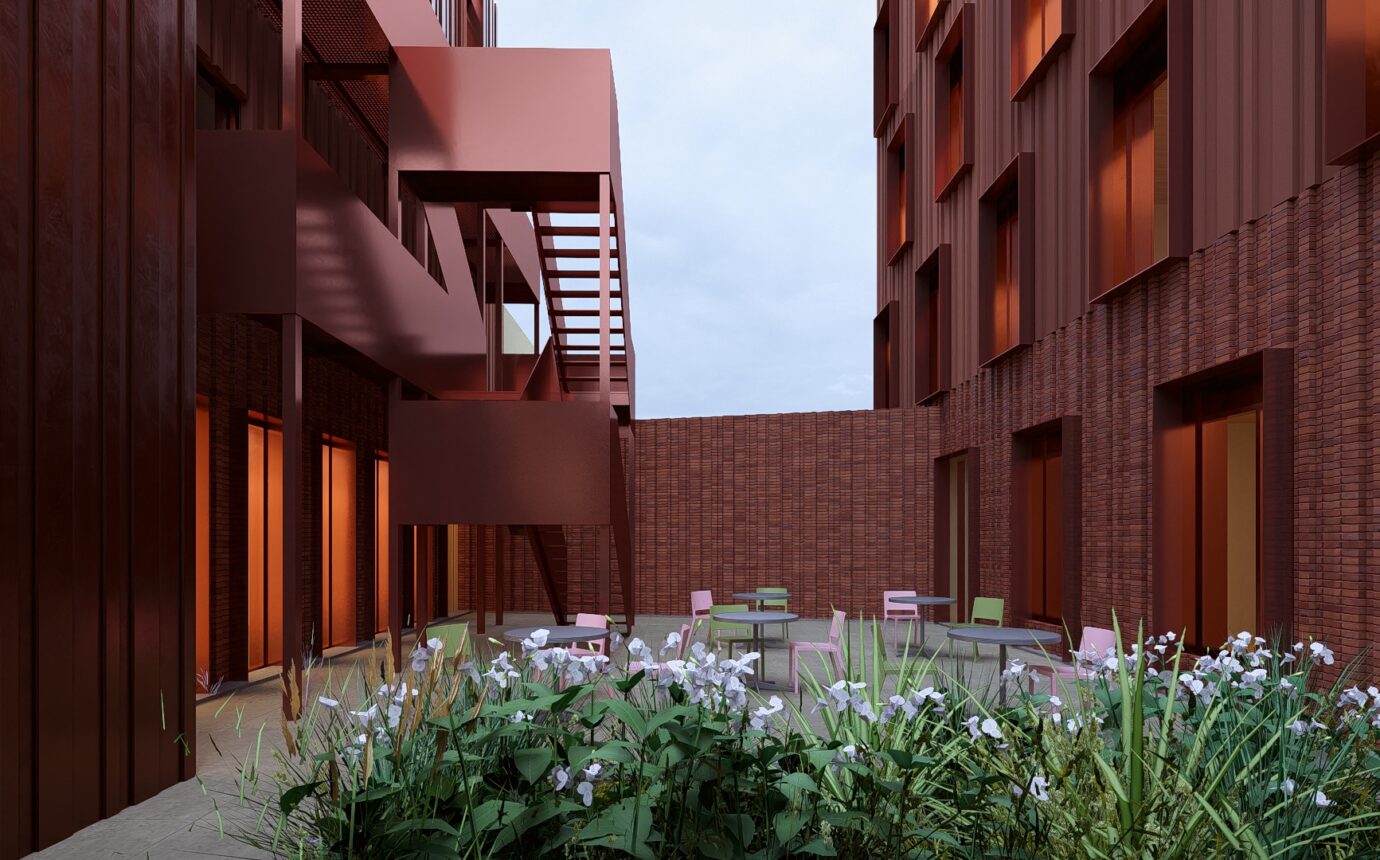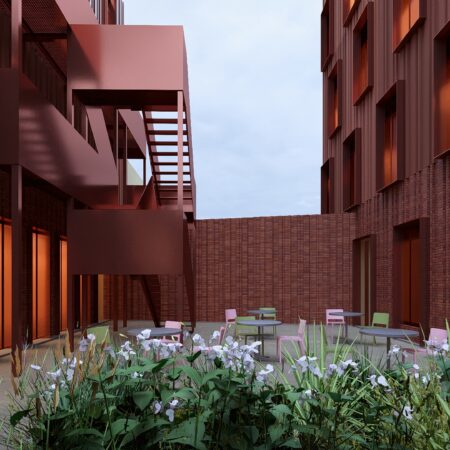A Davisville Duplex Gets A Second Life

The 1940s home is renewed thanks to impactful volume additions and an interior reno
In Davisville Village, where charming old homes line the streets like relics of another era, one compartmentalized duplex was outgrowing its purpose. For its family of four, space wasn’t just a luxury—it was a necessity. Enter Creative Union Network, the architecture studio tasked with preserving the structure’s character while reshaping it to meet modern needs. Over two and a half years—through lengthy permits and meticulous planning—this once-cramped home emerged transformed, expanded in every direction yet seamlessly nestled into its surroundings. What began as a traditional two-storey dwelling now boasts a striking cantilevered addition, airy new volumes, and even a walkable attic dormer, a testament to the art of reimagining rather than replacing.
The new volumes, positioned on to the front, back, and top of the structure, came with significant modification. Additionally, roomy living areas for time well spent together were a must, and equality important were independent bedrooms and bathrooms for each member that emphasized individualism and privacy.
Large openings were punched out of the brick wall and reinforced with steel beams to ensure structural integrity, especially for the new cantilevered volume around the back of the house. To match, an expansion of the Davisville duplex’s ground floor accommodates a spacious family room, the rear second-storey addition fits a brand-new primary bedroom and walk-in closet, and a dramatic dormer large enough to walk through was constructed into the existing attic, now a functional third floor and bedroom.
The existing ceiling saw massive restructuring to accommodate the new upper floor structure, including reinforcements to the framework to properly support it. A stairway opening was also added for ease of access.
Outside the Davisville duplex, a brand-new rooftop terrace atop the third-storey addition offers even more outdoor space for the family to enjoy, in addition to the existing garden. Contractor Flux Developments, along with Creative Union Network, sought to preserve the root structure of the lot’s mature maple tree so it could remain an impressive detail. All designed and done, the new home boasts 2,200 square feet of uncrowded living space for its four-person family, offering ample opportunity to gather for quality time and personal, private places to retreat afterward.
Extra care was also taken to ensure that this Davisville duplex would suit not only its owners but also the neighbourhood’s notable complexion. The ridge line and roof slope were kept consistent with the neighbour to promote cohesiveness. The result is a contemporary, functional family home with a visually stunning design that conforms to its surroundings while offering a character all its own.


























