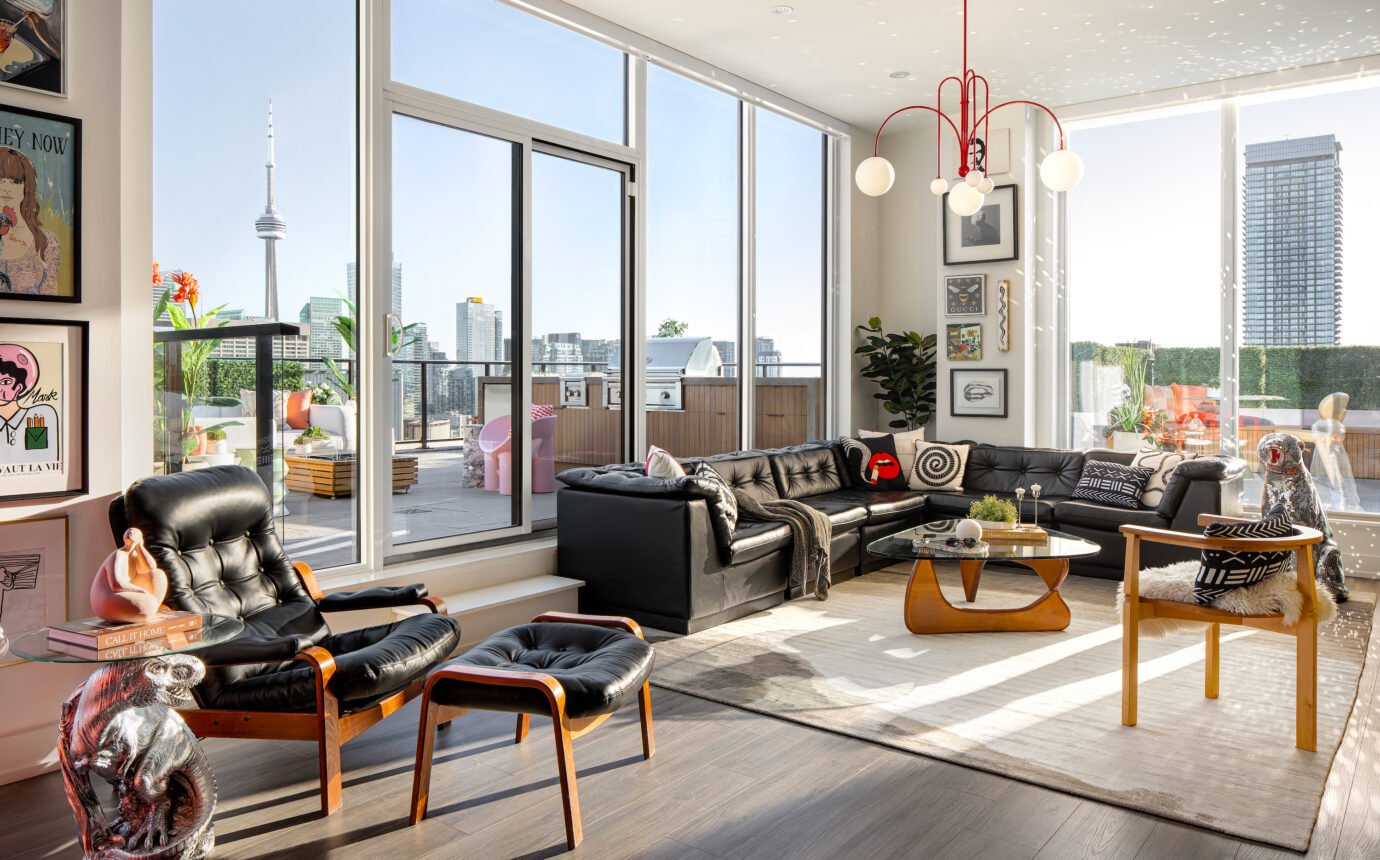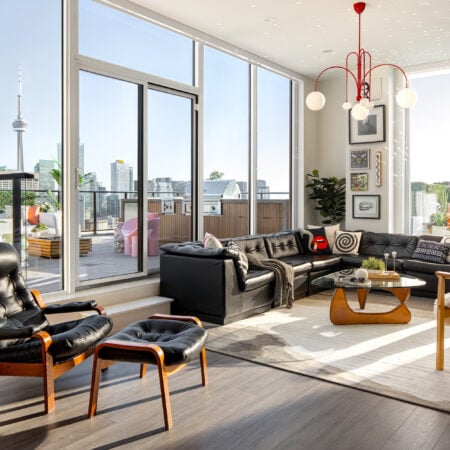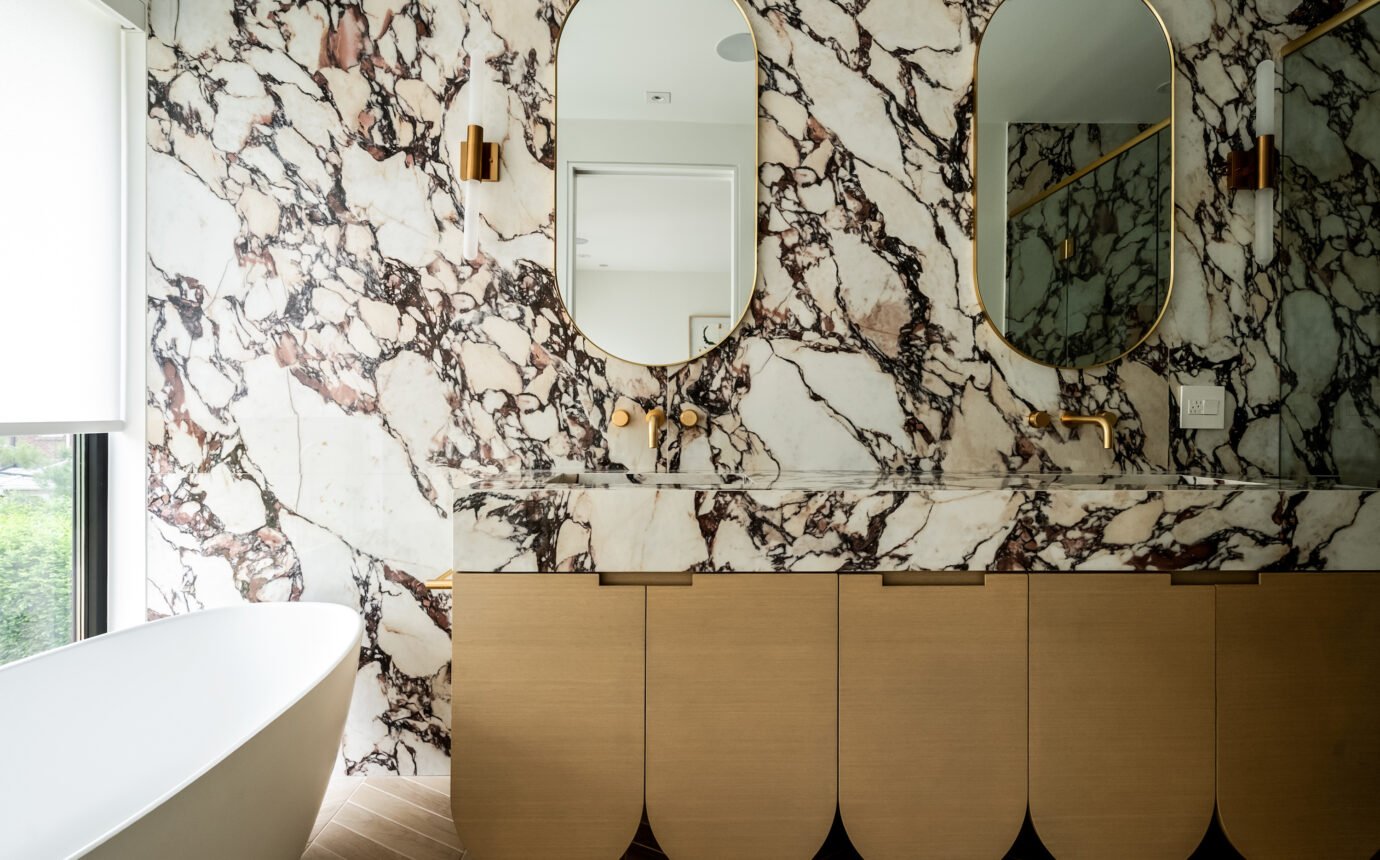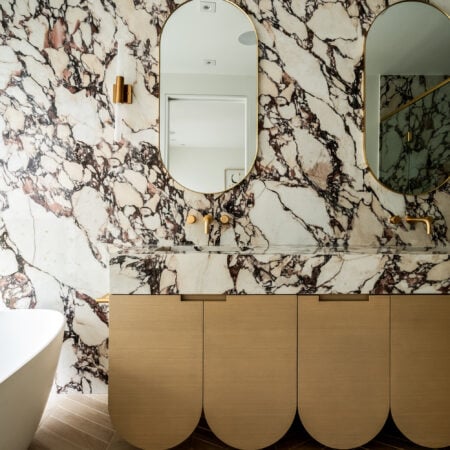Inside a Downtown Penthouse Designed for the High Life


In the heart of the city, a couple’s abode is given the Level Studio treatment with fresh interiors and a party ready rooftop terrace
In the beating heart of a bustling Toronto streetscape, the owners of a Yonge and Dundas penthouse were looking to reflect the boisterous aura of the surrounding area in their own private oasis. “Our clients entertain a lot and have a million-dollar, panoramic view of the city,” said Luca Campacci, co-founder of Level Studio, which was tasked with renovating both the penthouse interiors and sprawling terrace. “They wanted their home to be a place where they could host lavish parties for 100 people and also be a private retreat in the centre of Toronto’s busy downtown core.”
Most integral to the project was how Campacci and studio co-founder Vinh Le would be able to create a seamless transition between the owners’ social and private life: “How could we balance both layouts that can flip on a dime?” For the generous terrace space that would be most used for entertaining, Campacci noted how the team decided to designate the project into specific zones.
A prominent, custom-made island forged from slatted cedar and weather-resistant sintered stone peninsulas forms an exterior wall that divides the seating and dining areas.
The terrace was thoughtfully zoned to balance leisure and utility, with a dining area tucked into one corner to take full advantage of sweeping city views. Nearby, a generous seating lounge features a custom twenty-foot-long L-shaped bench clad in the same slatted cedar finish as the outdoor island, creating a unified and refined aesthetic. Even work-from-home needs were considered: a round table set against a dramatic skyline backdrop doubles as a task area—the perfect Zoom call icebreaker.
Outdoor spaces are oftentimes punctuated by various flora, but for this penthouse, it would be near impossible emanate a natural verdant warmth without access to an outdoor waterline. “Our clever solution to this problem was to utilize fake plants everywhere that are all UV protected from the sun,” says Campacci. “This ensures a constant lush green oasis look the client was hoping for while also keeping the mess of shedding leaves and soil non-existent.”
Being tasked to design both the interior and exterior spaces, the designers extended the playful hues chosen for the indoors into accents on the terrace. Additionally, instead of having a traditional dining table inside, Campacci and his team opted for an island to keep the living space open for larger events and circulation, while also appealing to the clients’ more relaxed lifestyle.
“The anchoring points for both the inside and outside spaces are the islands,” Campacci said. “When entertaining, if you are able to have an island, it becomes the most communal area in a home.”
While entrusted to take the lead on this penthouse rejuvenation, the Level Studio team made sure to find an aesthetic through-line with their penchant for bold design and the 80s-inflected visual identity of the clients. “Every material, detail and moment were curated to reflect the pulse of downtown Toronto while offering an escape from it – a testament that a home can be a showpiece and a sanctuary.”




































































