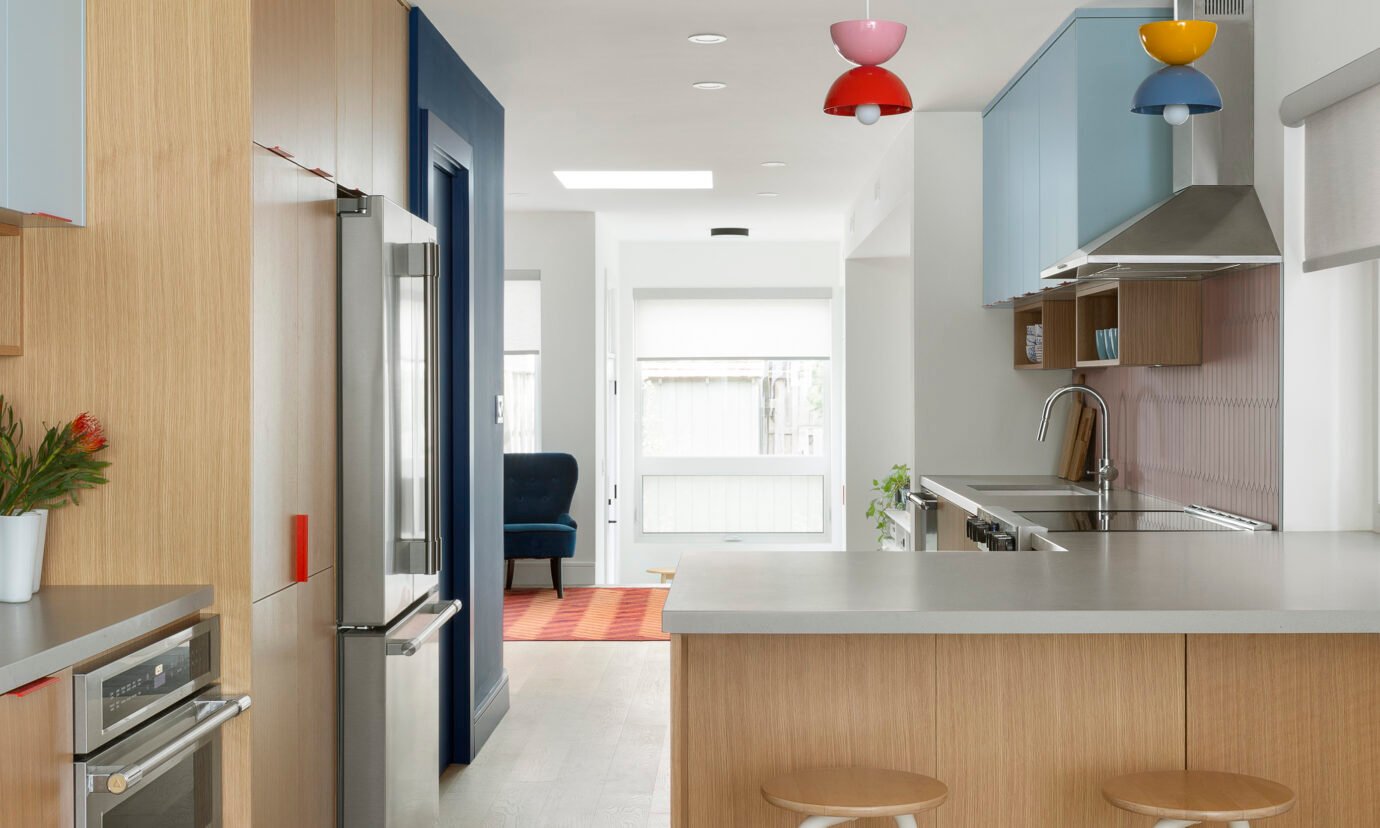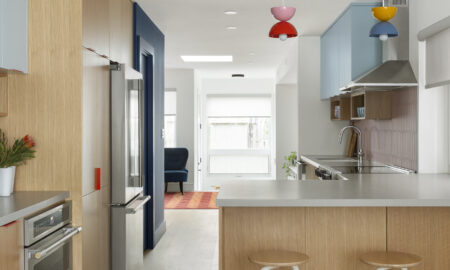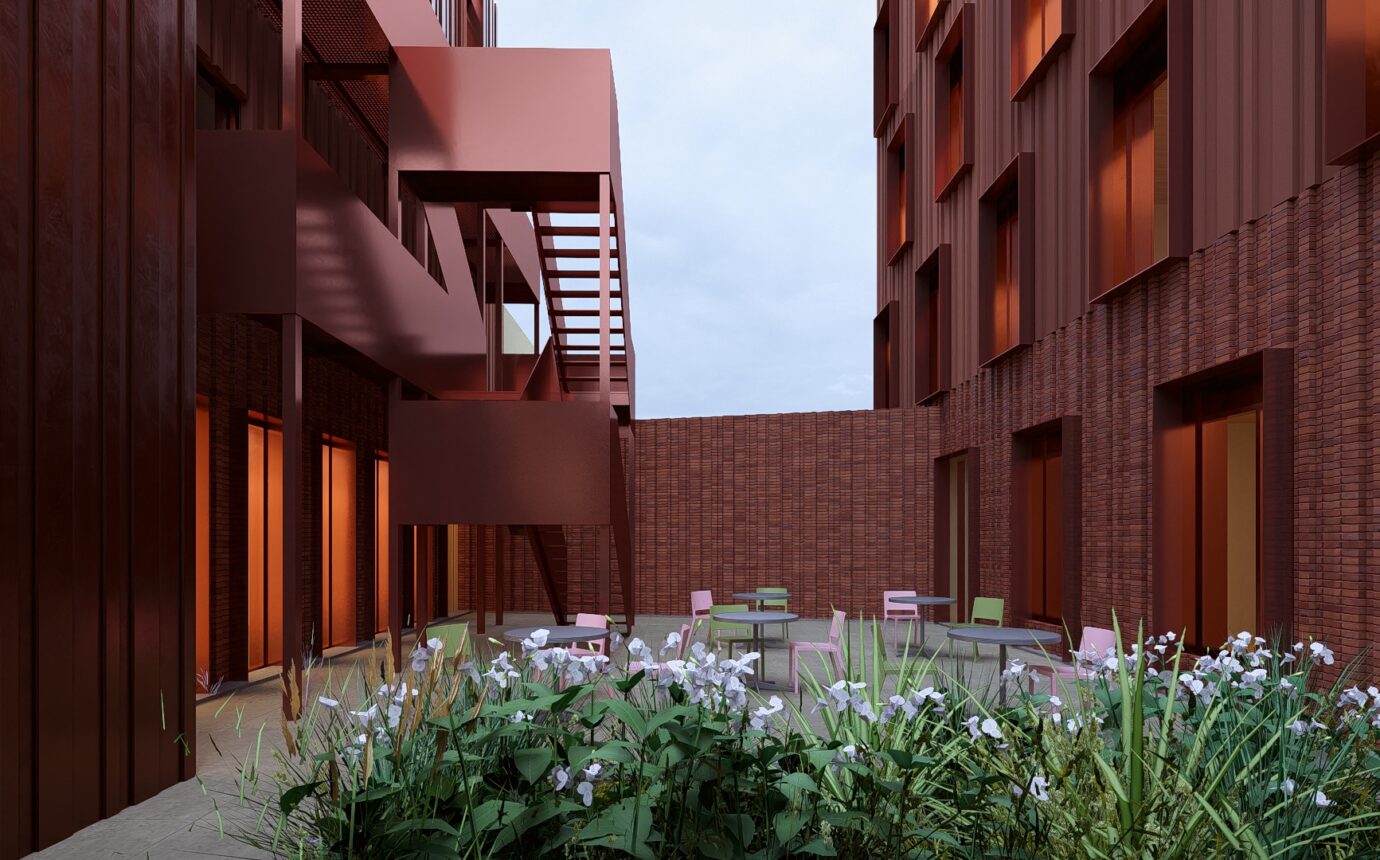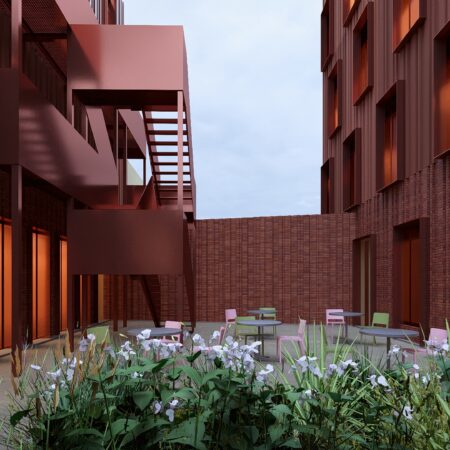A Joy-Filled Renovation in Cedarvale


Drôle House and Flux Developments reimagine a Cedarvale semi with colour, character and clever design
The brief was short and sweet: Not a run-of-the-mill white kitchen. That single directive from the homeowners of this narrow Cedarvale semi gave architectural design studio Drôle House license to reimagine not just the kitchen, but the entire main floor—and to do so with feeling. The result is a bright, deeply personal family home where soft Scandinavian finishes meet bold, joyful colour. It’s a small renovation with a remarkably outsized spirit.
At the core of the project is a modest rear addition and interior overhaul—executed by Flux Developments—that transformed a dark, divided layout into something fluid, functional, and deeply expressive. “We always start by looking at what’s already there,” says Drôle founder Deborah Mesher, who designed the home alongside studio design lead Natalia Bienkowska. “In this case, it was a pale blue facade, warm wood floors, and a very woodsy backyard. That gave us a direction.”
And a challenge. Like many Toronto semis, the home was long and narrow, with the stair bisecting the front of the house and limiting space for furniture and flow. Rather than trying to fight the footprint, the team used it strategically: pushing the living area to the back (into the new addition), pulling the dining room up front, and placing the kitchen in a central “hinge” zone anchored by custom cabinetry and a concealed laundry. A soft, curved wall wraps the stair to the basement, guiding movement from front to back and subtly opening up the plan.
The design priorities, Mesher says, were simple but foundational: flow and light. To that end, the team inserted oversized windows wherever possible—including a large skylight in the new rear room—and dropped the addition slightly below grade to create a sunken mudroom that connects more naturally to the lush backyard.
That garden, too, got a thoughtful upgrade, courtesy of landscape designer Jonas Spring of Ecoman. Winding stone paths, a shady patio and stormwater catch basin now anchor a deliberately unmanicured yard. “The family enters the home from the back, through the laneway,” Bienkowska notes. “It made sense to treat the rear not as a secondary space, but as the real welcome-home moment.”
Inside, the palette builds on that invitation. Natural wood meets pastel pink and pale blue in the kitchen; flashes of primary colour punctuate the rest of the home, including a cheery yellow staircase and custom-painted red-orange hardware that reappears outdoors as a subtle visual echo. “We were thinking more in terms of art and fashion than interior trends,” Bienkowska says. “It was about choosing colour combinations that felt easygoing, a little surprising, but ultimately comforting.”
None of this would have landed so well without a confident client. “They said yes to everything,” says Mesher. “When clients trust us, we can spend more time making things great—instead of justifying every decision.” That trust gave the design duo the freedom to chase down playful ideas and refine them together through what they describe as a “creative back and forth.” One person would bring the spark, the other would push it further.
Then came the build. It was the studio’s first time working with Flux Developments, and according to both designers, the process clicked. “Flux were incredibly hands-on and responsive,” says Mesher. “There’s a lot of custom detail here—curved millwork, painted hardware, layered bulkheads—and they took it seriously. Every element was treated with care.”
The outcome is a house that feels easy but thoughtful, eclectic but resolved. It’s fun, but never flippant. “We committed,” Bienkowska says. “Even with something as small as a cabinet pull, we went all the way—hours spent choosing just the right blue, just the right red. And it works. You walk in and the house smiles back.”
In a city where renos often fall into a pattern, this project by Drôle House and Flux Developments stands out for its optimism and originality. It doesn’t just work for the family. It reflects them. And that, in the end, is the real success: a house that looks like no one else’s, because it couldn’t belong to anyone else.



































