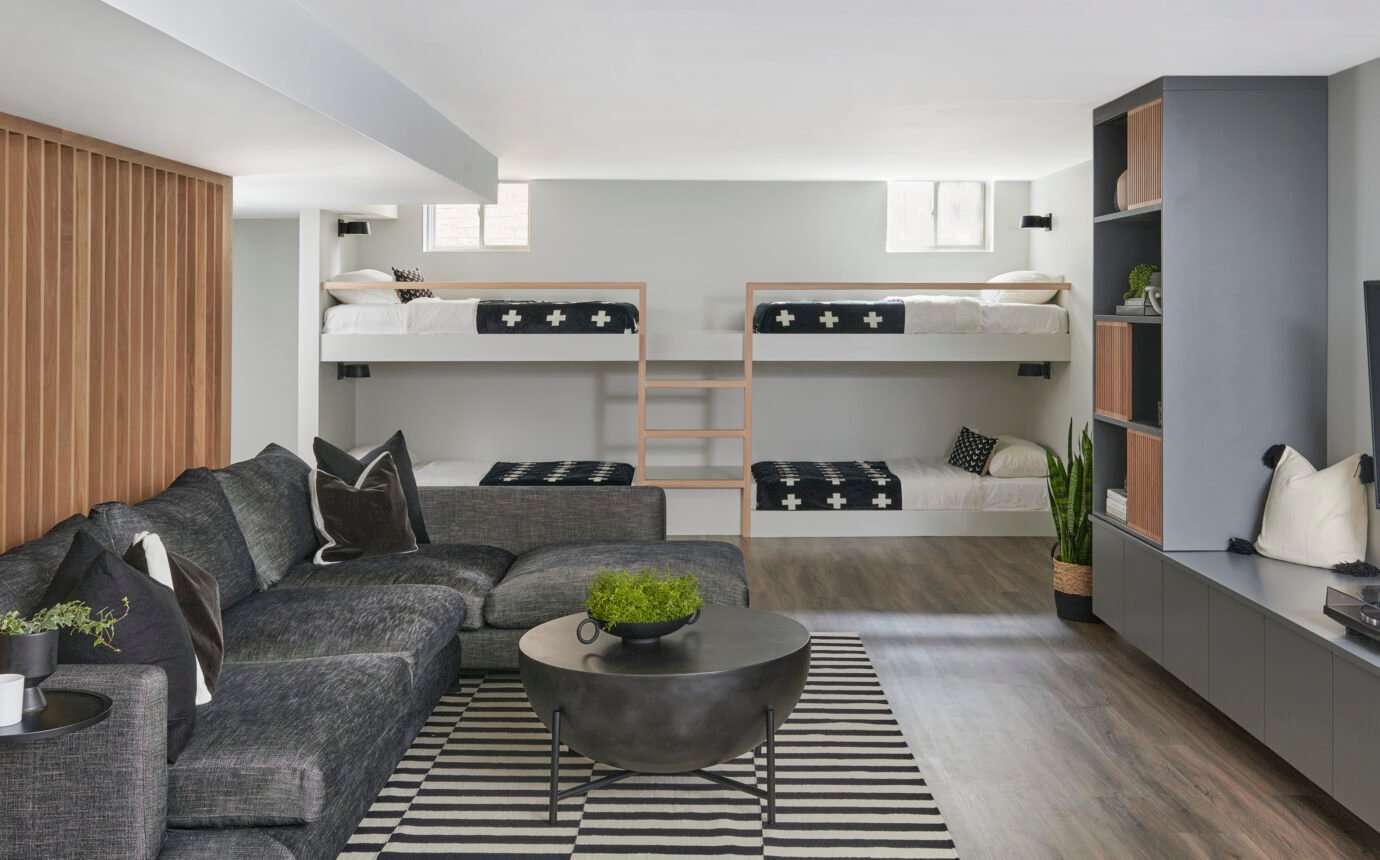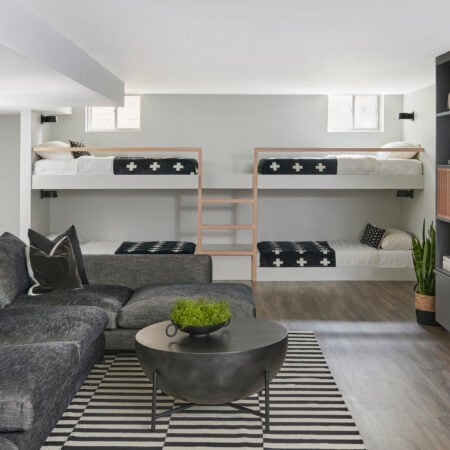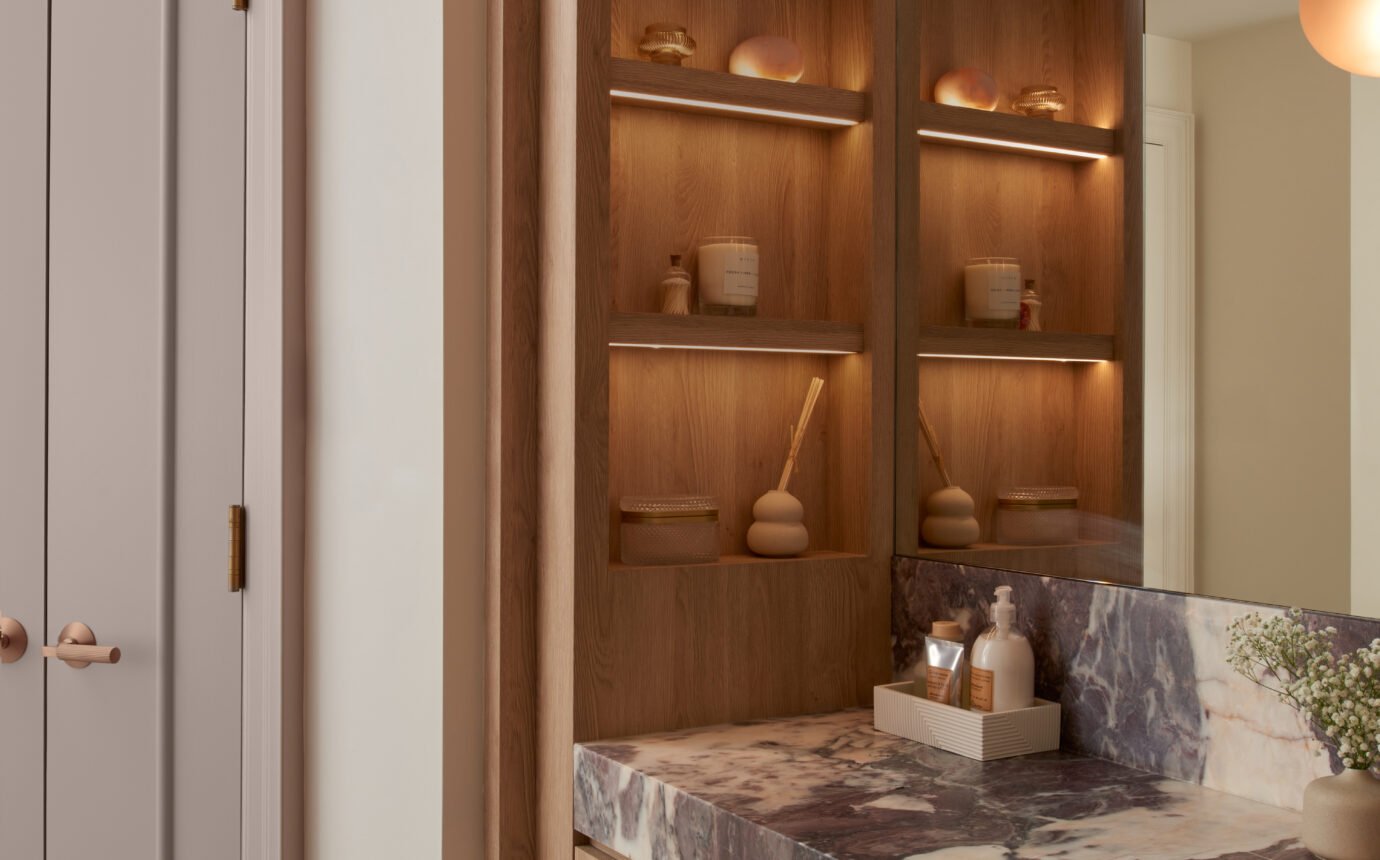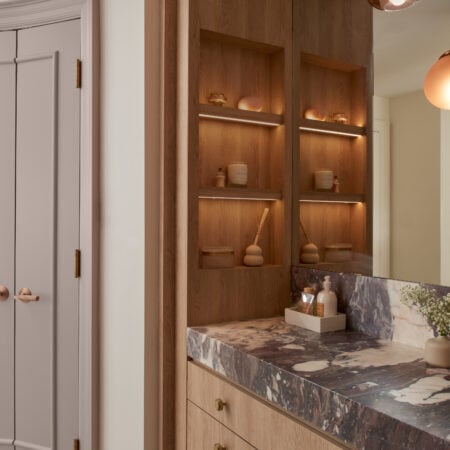How to Design a Basement That Actually Gets Used


FOHR DESIGN STUDIO transformed this 900-square-foot Oakville lower level into a multifunctional retreat
When a young family in Oakville set out to finally make use of their unfinished basement, they turned to FOHR DESIGN STUDIO for help transforming it into a space that was practical, stylish and actually used.
“Their basement was unfinished,” recalls Heather Lewis, FOHR co-founder, “a typical suburban builder box. As their kids were getting older, they realized they needed a space for them and for friends and family to hang out.”
The basement renovation—spanning 900 square feet—was all about squeezing functionality into every square inch. “The kids are more independent now,” Lewis adds. “So they wanted zones they could use on their own. It’s open concept, but we designed many different functions within that one large area.”
One of the most charming design solutions is also the boldest: a set of four custom-built bunk beds tucked into a corner just behind the family’s sectional sofa. “That was client-driven,” says Lewis. “They wanted their kids to be able to have sleepovers with cousins, but we didn’t want to create a separate bedroom. This was a way of keeping everything feeling open and integrated while still providing a cozy sleep space.”
And these bunks aren’t just functional—they’re focal. “Built-ins let us dress up the space,” Lewis explains. “They feel architectural. Not like a piece of furniture someone parked in a corner.”
That dual purpose—aesthetic and functional—is a recurring theme in the basement renovation. Throughout, custom millwork plays a starring role, from the bar and media units to clever storage solutions tucked behind slatted cabinetry. “Most of our work involves custom because it gives us exactly what we want,” Lewis notes. “With prefab, you’re often compromising. Here, we worked closely with the contractor on details like spacing between grooves in the cabinets, safe access to the bunks, and how the lighting would be integrated.”
Lighting played an especially important role. “It’s a basement, so natural light is limited,” says Lewis. “They didn’t go for an underpin, so the ceiling height is standard. We leaned into that by adding lots of layered lighting—pot lights, wall sconces, decorative fixtures—so you can shift the mood. For example, if you’re watching a movie, you turn off the overheads and just use the sconces.”
FOHR DESIGN STUDIO took a similarly intentional approach to colour and materiality. “We used a monochromatic palette—blacks, whites, greys—with moments of pattern and contrast. The bathroom has this amazing quartz with black and white veining, and we echoed that contrast throughout with striped rugs, patterned textiles on the bunks, and black hardware.”
But the space never feels cold. “We balanced moodiness with softness,” says Lewis. “In one spot, there’s a wall where they display their record collection. That adds colour and a personal touch. It’s functional but also becomes a visual feature.”
Behind the scenes, it all came down to thoughtful space planning. “That’s always our starting point,” Lewis says. “We sit down with the client and figure out the must-haves, the nice-to-haves, and then map out how everything relates. It’s less about aesthetics at that point and more about flow and functionality.”
Design partner Rania Ismail agrees: “The relationship between the spaces—whether it’s open or closed off—shapes the entire experience. Once the layout is solid, we layer on materiality and finish.”
Asked what they’re most proud of, Lewis points to the transformation itself. “They had this vision, but they didn’t know how to get from idea to reality. We helped them do that. And now the kids are using it all the time, they’re hosting movie nights, spending time together. It’s added real value to their daily lives.”
At a time when Pinterest-ready aesthetics can overshadow function, FOHR’s work is a reminder that good design starts with intention. “People forget what goes into a built-in,” Lewis reflects. “There’s a process—hours of drawing, redlining, coordinating with trades. That’s the value of working with a designer. We’re not just making it look pretty. We’re making it work.”


















































