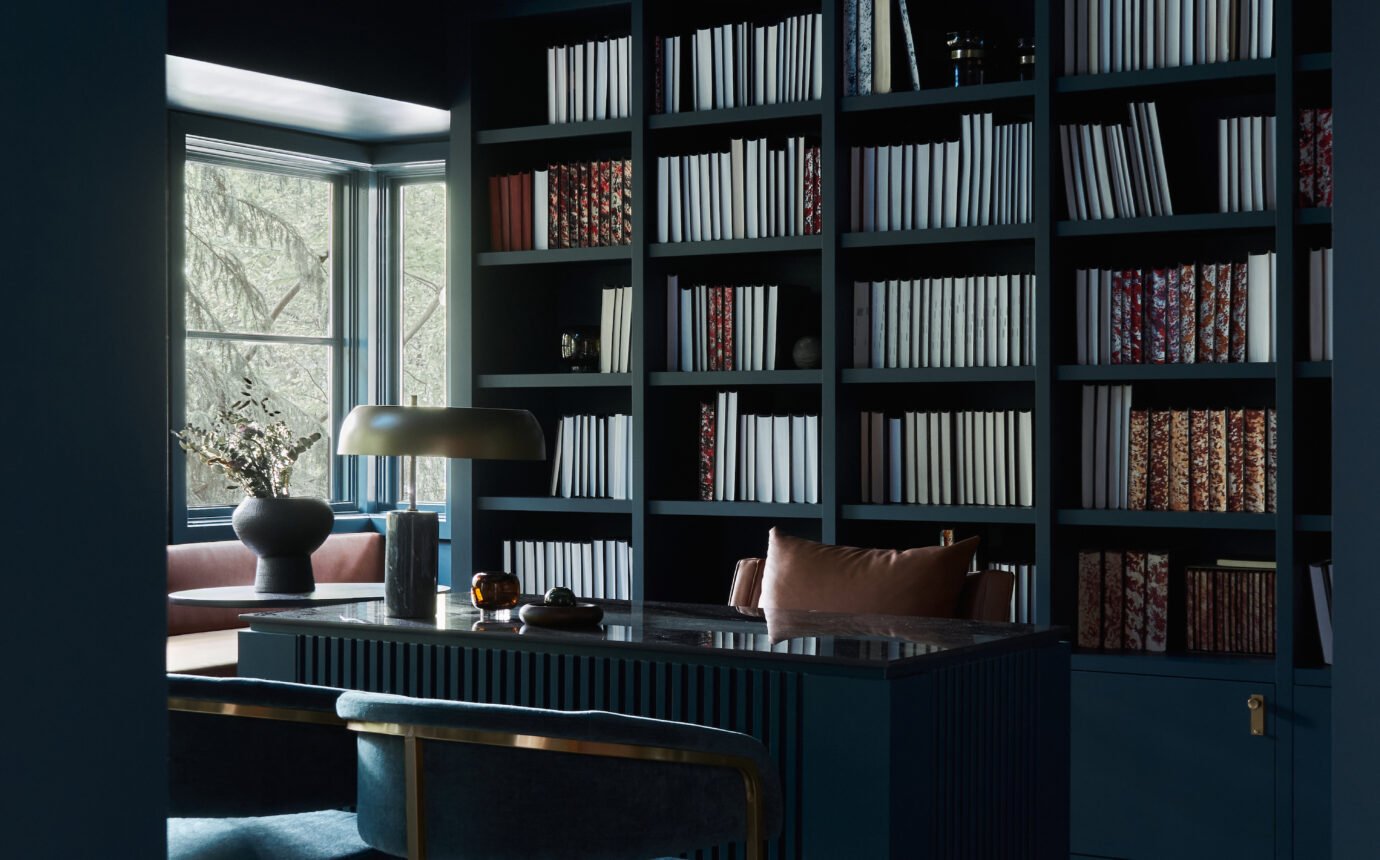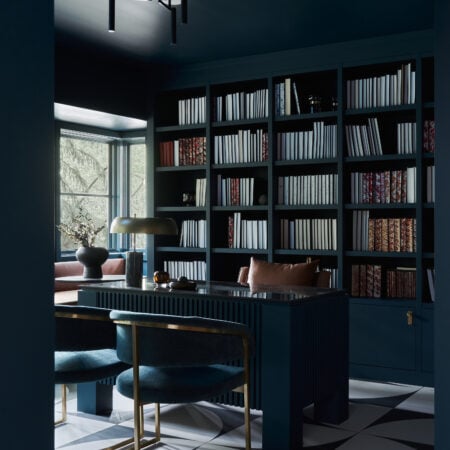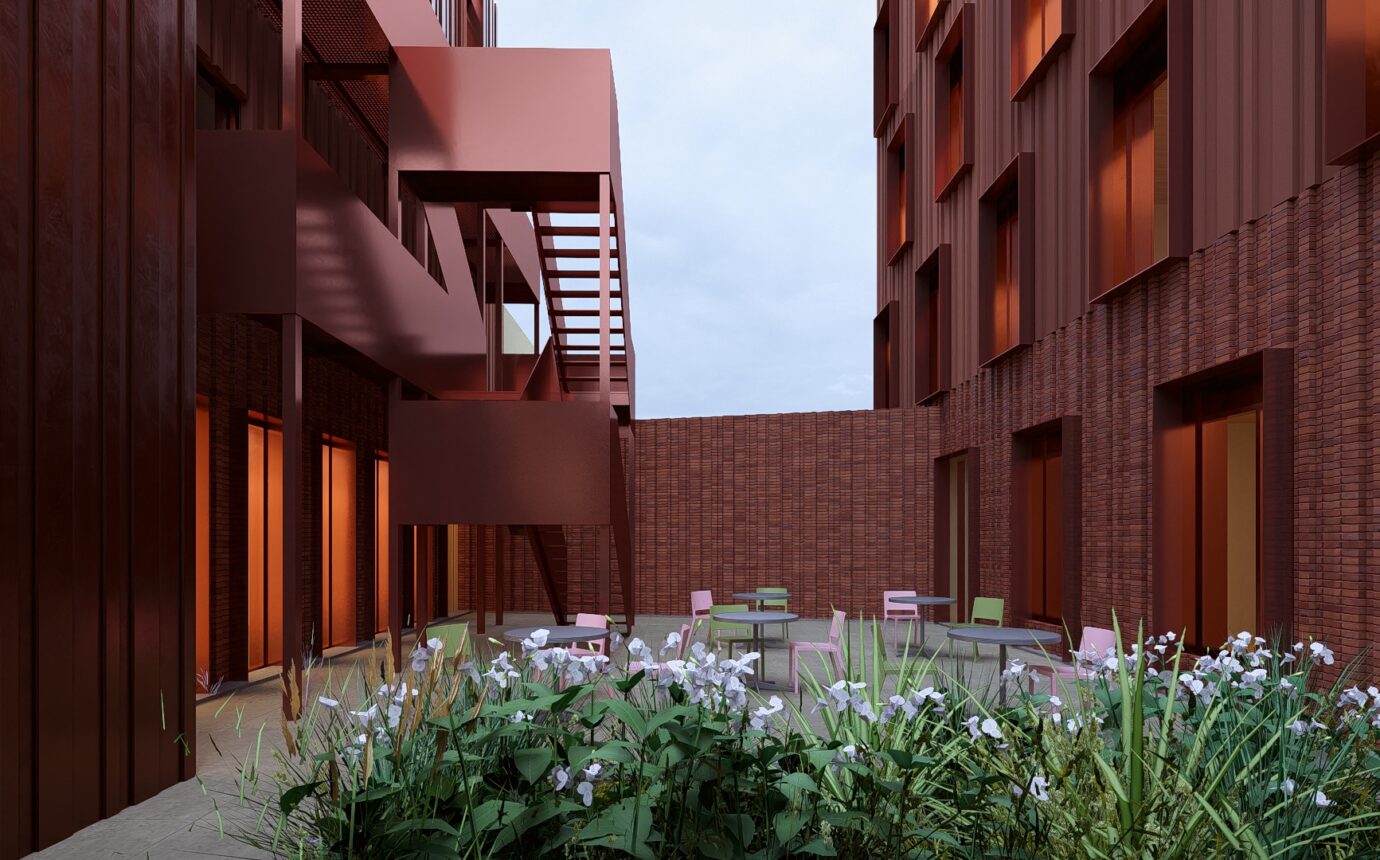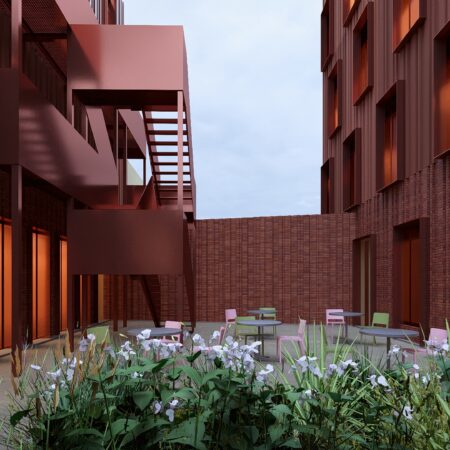A Home Library in Forest Hill Offers Refuge from the City


For a young couple with six children, finding a moment of respite in their boisterous home was no easy feat
Seeing opportunity in an uninspiring storage room within their Forest Hill home, the owners turned to Toronto interior designer Priya Mitrovic of Studio P Interiors to transform the utilitarian space into a serene home library for reading, writing and, perhaps most importantly, relaxing.
Mitrovic was an obvious choice, as she and her team and handled the nearly two-year renovation of the home’s main spaces across three storeys, turning the 1950s-era house (one of only a handful of private residences designed by renowned German Canadian architect Eberhard Zeidler) into a light and bright family home. “The study was the final piece of the puzzle to make this their forever home,” says Mitrovic of the project.
Originally accessed through the family room, Mitrovic relocated the entrance door to be in the foyer to establish the desired sense of seclusion for the 230-square-foot study. From there, the designer—known for her meticulous attention to detail and innate talent for crafting meaningful environments—worked within the existing footprint to create a “deeply personal sanctuary” that reflects both the character of the home and the homeowners themselves, who are not ones to shy away from dramatic moves and bold colour.
Case in point—the graphic matte black and white porcelain floor tile. Found early in the design process, the modern motif “had interest and movement and kicked off the design direction for the entire room,” says Mitrovic, who complemented the tile with a restrained palette of two jewel-like hues—deep blue and rich burgundy—that are more saturated versions of colours found elsewhere in the house.
To maximize storage in the handsome home library, millwork panels pre-finished in SuperMatt High Seas from DecoTec were installed by Top Notch Cabinets (a regular collaborator of Studio P Interiors) across all four walls. Taking advantage of the room’s full height, the new built-ins stretch deep-set shelving from floor to ceiling and contribute organization as well as authenticity; Mitrovic custom-coloured the walls, ceiling and window trim in the same striking blue to ensure a seamless look. The burgundy, meanwhile, was used to coat the entrance corner with its own identity and accentuate the sense of privacy when crossing the threshold. “When you walk in, the room immediately envelopes you because it’s so dark,” says Mitrovic of the move.
The layout of the original windows running the length of the north-facing wall was utilized to define the dimensions of a new custom built-in bench. Upholstered in a warm caramel-tone faux leather (a material chosen for its hard-wearing performance), the extended bench features under-seat storage and offers a prime spot for whiling away hours with a favourite book or zoning out while gazing at the surrounding greenery. A custom desk—painted the same blue was the walls, ceiling and shelving—commands attention in the centre of the home library, with its decorative fluting on the back and sides adding architectural interest and polished black porcelain slab with soft caramel swirls providing a durable surface for the family. The ribbed detailing of the desk is repeated on the glass panel of the door, selected for its ability to obscure views in and out while still allowing light to filter through.
Considered and carefully curated, the new study resonates on both a personal and practical level by providing the homeowners with the private sanctuary they requested while also layering in storage in a way that feels purposeful and intended.























