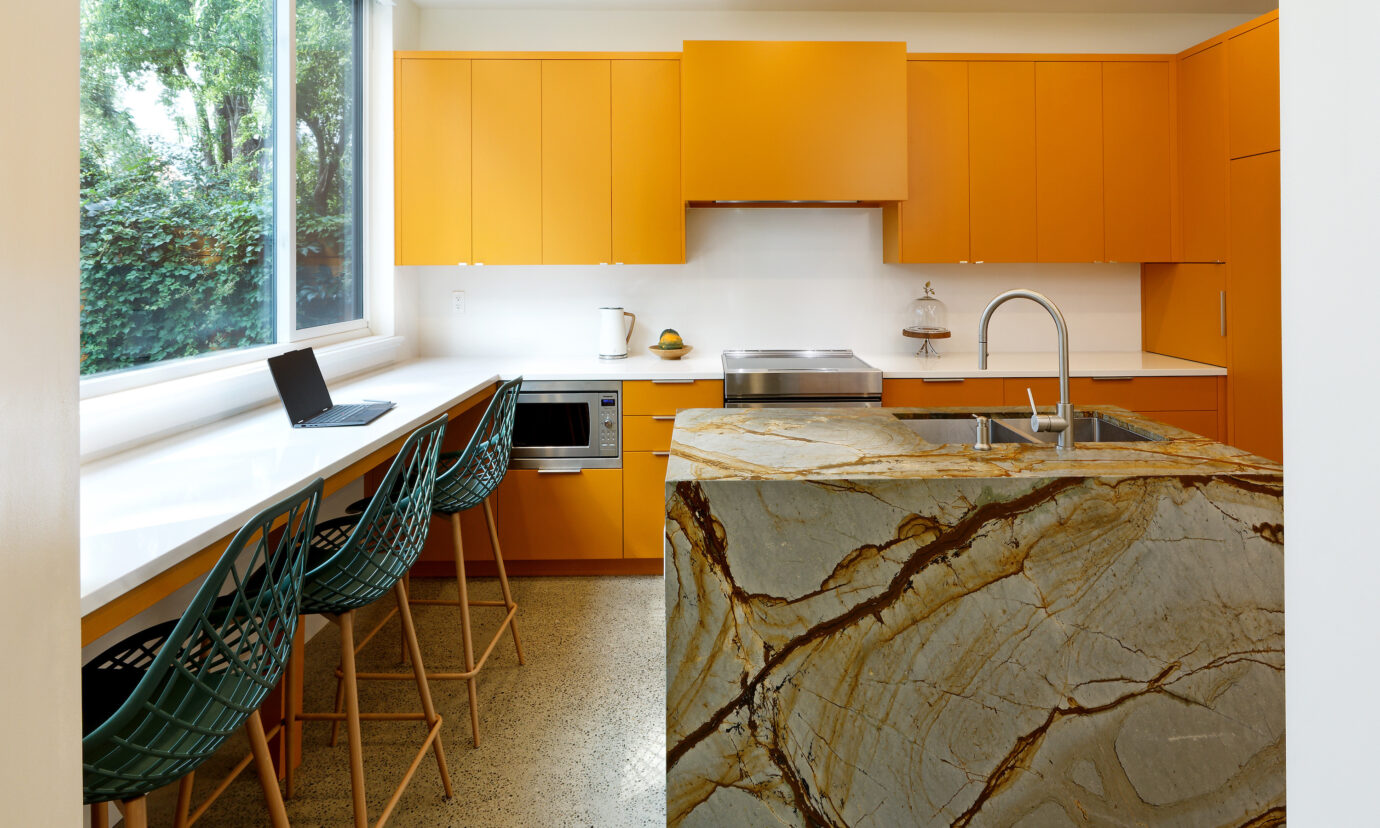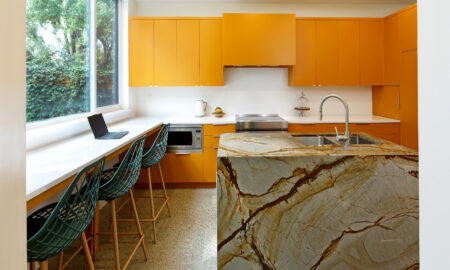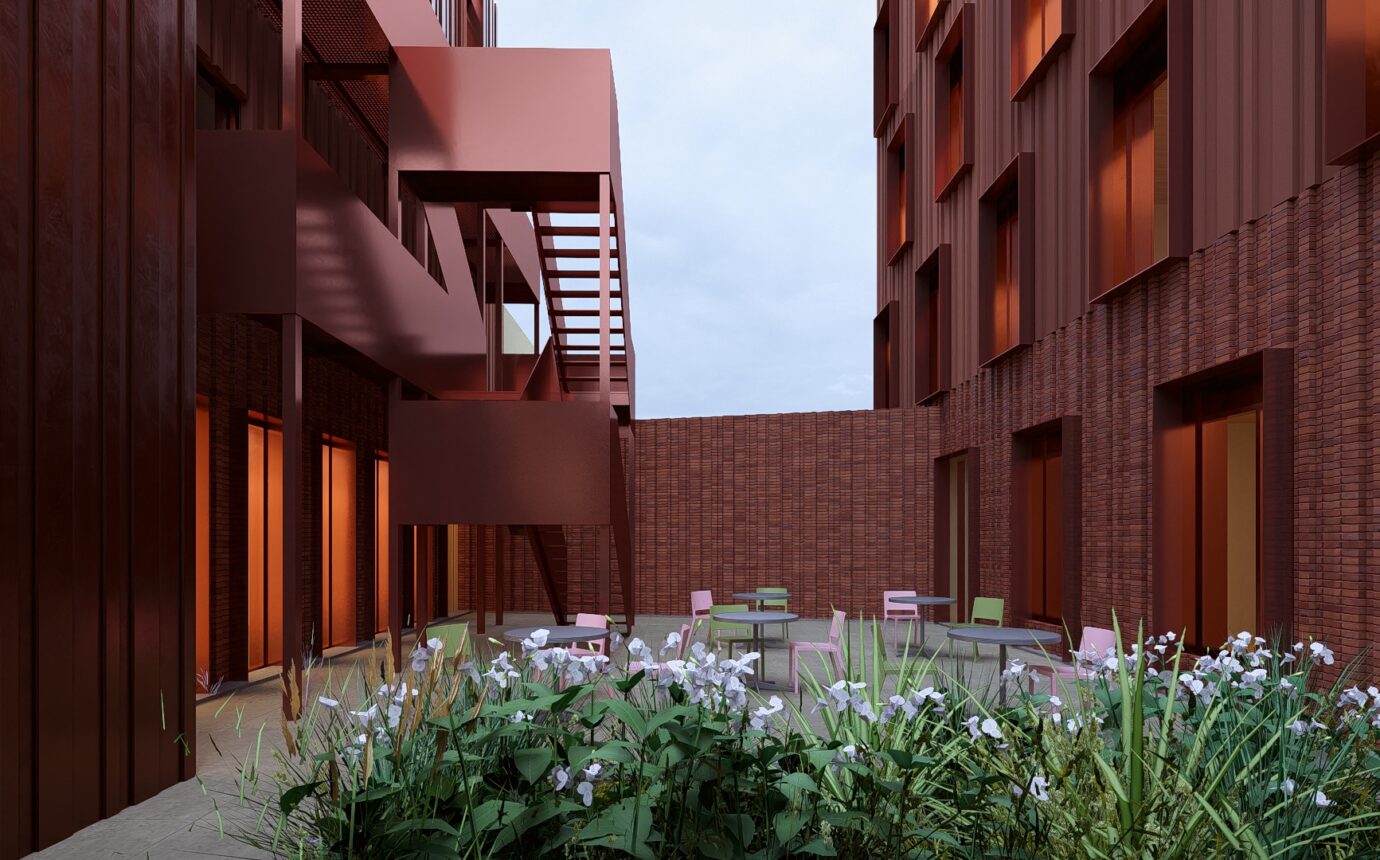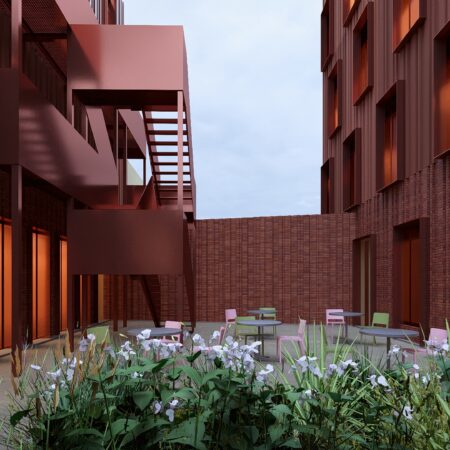How a Toronto Family Built a Bright, Beautiful Forever Home in The Pocket


A playful, personality-filled home in Toronto’s east end shows how thoughtful design can support both beauty and longevity.
When travel writer Jennifer Bain approached Kevin Weiss to design a new home for her husband and their three children, she had one non-negotiable: “She didn’t want a ‘beige’ house,” says the architect and urban designer, who managed the design and construction of the home through his Toronto firm, Weiss Architecture & Urbanism.
Weiss’s background in urban planning helps him thoughtfully position projects within their broader urban, neighbourhood and site-specific contexts. His varied portfolio includes residences, schools, a barrier-free public washroom, and even an award-winning snow-covered Warming Hut in Winnipeg.
His latest clients loved their neighbourhood and wanted to stay put, opting to tear down their existing house and rebuild. They wanted a home that was fun, bright, and could evolve with their family. The house also had to support the couple’s long-range plans to age in place. The result is a light-filled three-story abode brimming with colour, personality, and a touch of the unexpected—a bit like the clients themselves. “We like working with engaged and interesting people,” says Weiss, “the more unconventional they are, the more fun the projects.”
In this case, part of the “fun,” at least for an admitted masonry buff like Weiss, was designing a house with an intricate polychromatic brick-patterned roof on the top storey. Bain was averse to having a red brick house—“It was too normal for her,” says Weiss—so his team drew to scale every last brick in the plans and elevations to ensure the coursing and pattern fit the design vision and avoid unnecessary brick cutting. “We don’t like to cut bricks,” he shares, “We like to make them perfect.” This meant careful planning around openings and corners to minimize any awkward cuts.
The framers were equally precise. While brick is typically the last component applied to a house’s exterior, in this case, the process was reversed. “They had to come and do the inside first, and then the brick was built around it.” The traditional diamond brick or ‘diapering’—courtesy of its diagonal pattern—lends a distinctive character to the house while honouring the east-end neighbourhood’s heritage, known to insiders as ‘The Pocket.’ “It’s a very tight community with a limited number of houses,” says Weiss. “Everyone knows everyone. They even have their own Pride Day.”
The owner’s joie de vivre is evident throughout the home’s interior as well. “There’s a real richness to everything—every room is a different colour,” says Weiss. “It’s kind of exuberant—and that’s the way Jennifer is.” The colourful palette includes hickory for the stairwells. “A lot of people think, ‘Oh, it’s too crazy,’” says Weiss about the wood’s striking striated appearance, “but there was an instant like for that on the stairs.” The kitchen palette, meanwhile, was influenced by the bold tones of the kitchen island. “There’s a predominant orange in the stone, so the kitchen kind of grew out of that.”
The 2,400-square-foot space, which took about a year to complete, also creatively addresses aging-in-place design issues with a grade-level entrance that eliminates exterior stairs, accessible showers—“nothing is barrier-free per se- but could be down the road”—and a well-concealed elevator. People say, “Oh, an elevator. Wow, that’s decadent,” says Weiss, “but for anyone who’s looked after an aging parent, the cost of the elevator is nothing compared to the cost of a retirement home.” Their setup also includes a laneway house that could serve as a caregiver’s residence down the line.
As with all Victorian lots, part of the challenge was bringing light into a long, narrow space. The couple weren’t keen on opening up the entire ground floor to create one large, open floor plan, says Weiss. “There was an interest in having rooms.” Still, although the house has a front living room and walls, it maintains a great sense of flow.
The living room seamlessly connects to the two-story-high dining room—which has the feel of an atrium—with skylights above and a light well that filters daylight into the centre of the house. “It was a real design strategy,” says Weiss, acknowledging that you need space to pull it off—but the payoff is huge: “You get daylight and natural ventilation in the middle of the house where they spend lots of time,” he says. Since the light well extends down to the basement, even the deeper rooms receive some natural light. The house then flows into the kitchen, which is divided by millwork, “so you don’t walk in and immediately see a back wall—I think people are finally moving away from that.”
The house in The Pocket also features three bedrooms for the children, a bathroom, and a laundry closet with a second-floor overlook. The third floor includes a primary bedroom with an ensuite and an office, where Bain does most of her writing. The heated, polished concrete floors on the main floor complete the look. “It’s just the most comfortable heating of a space because it’s even and consistent,” says Weiss. “It’s the way to go.”
































