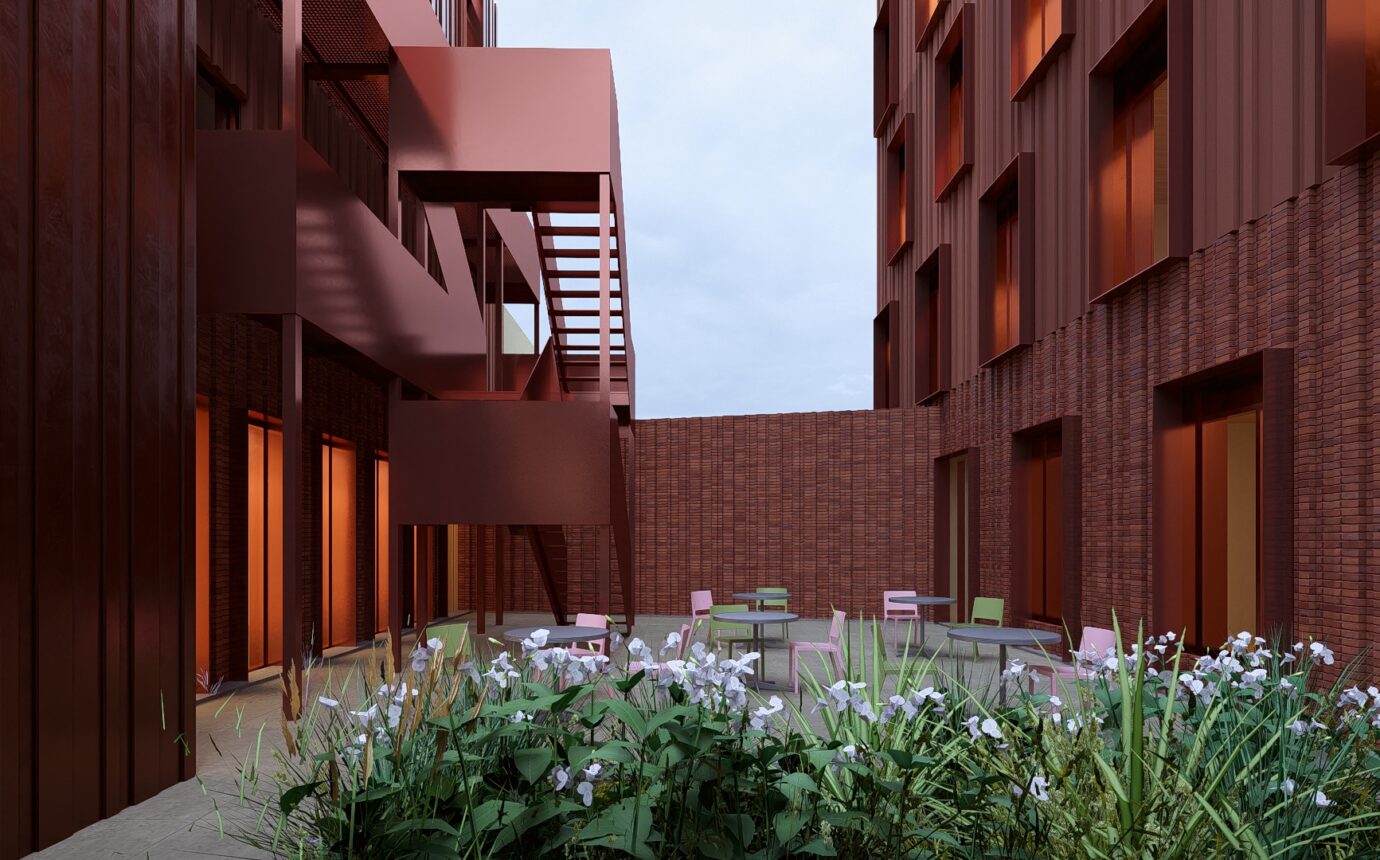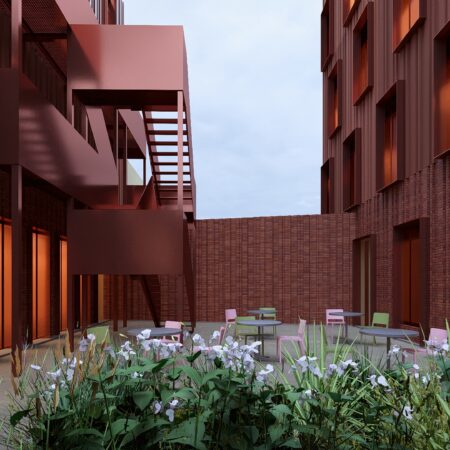A Roncy Addition Irons Out a Family’s Hectic Routine
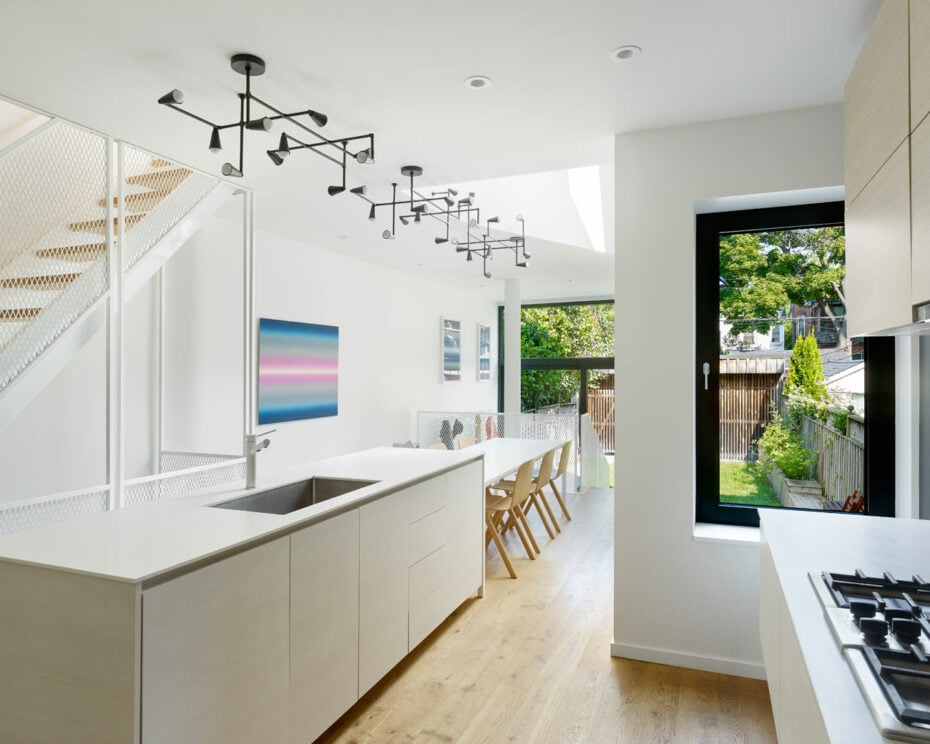
Galley House, Regio & Bauer make backward progress with this open concept addition to a Victorian home
The overlapping morning routines in this Ronscesvalles home meant that someone always had to shower in their basement. Add to that an overburdened rear entrance and a cramped upstairs bedroom, and it was time to call in architectural designers Reigo & Bauer – masters of flow – who reinvented the cramped Victorian as the more spacious Galley House.
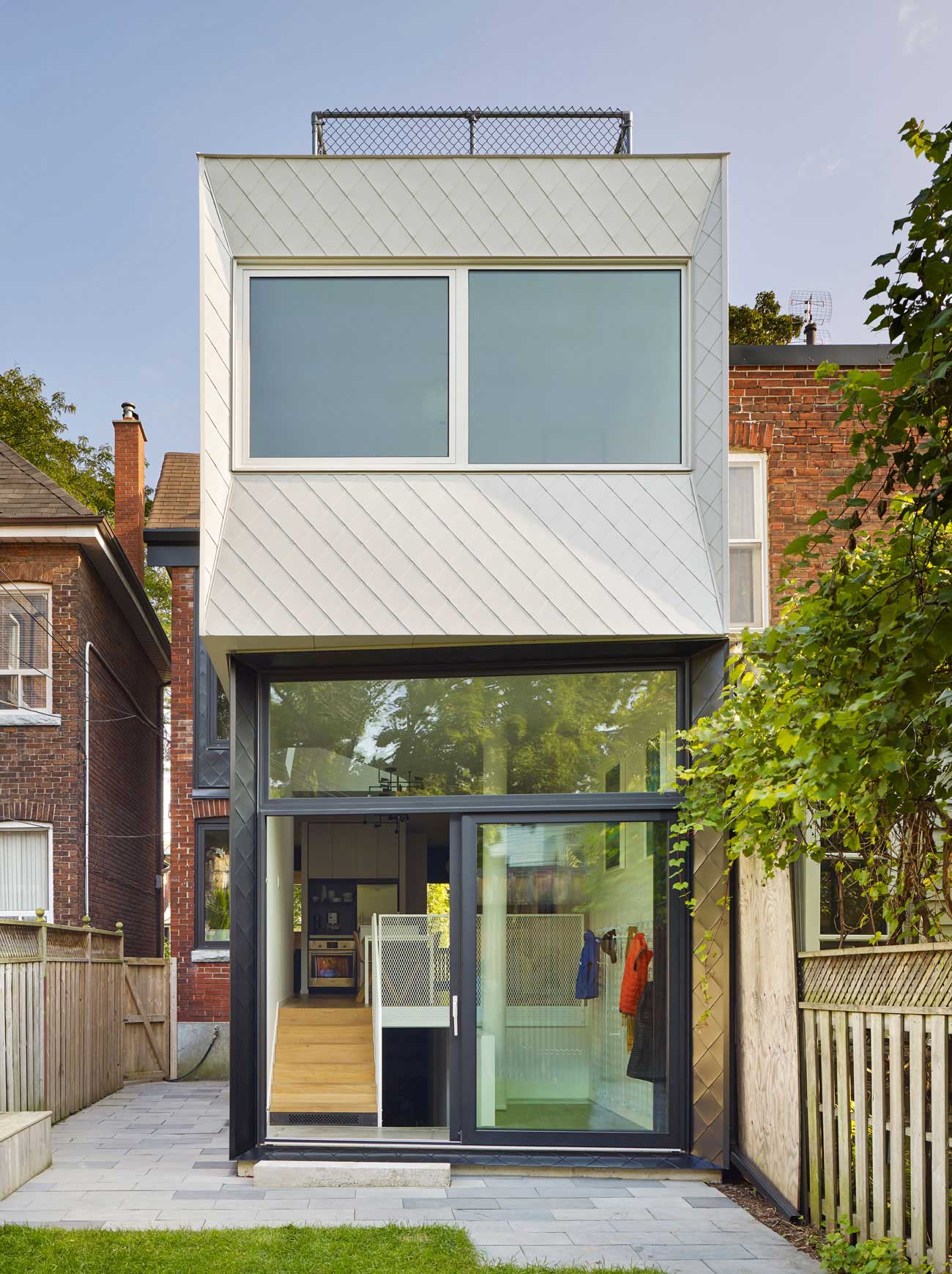
Outside the Galley House, a preserved portion of the original brick wall meets the 53-square-metre addition’s fresh cladding of metal tiles – black for the first storey and white above. “By going two-tone, we soften the structure’s verticality,” explains co-principal Merike Bauer. The addition also enabled the creation of a new rear entrance at grade, with internal steps leading up to the living spaces and down to storage, connected by a mudroom area at the intermediary level. This results in a sightline from the kitchen, along the dining table, directly to the yard—one of several internal gestures that create the illusion of more space.
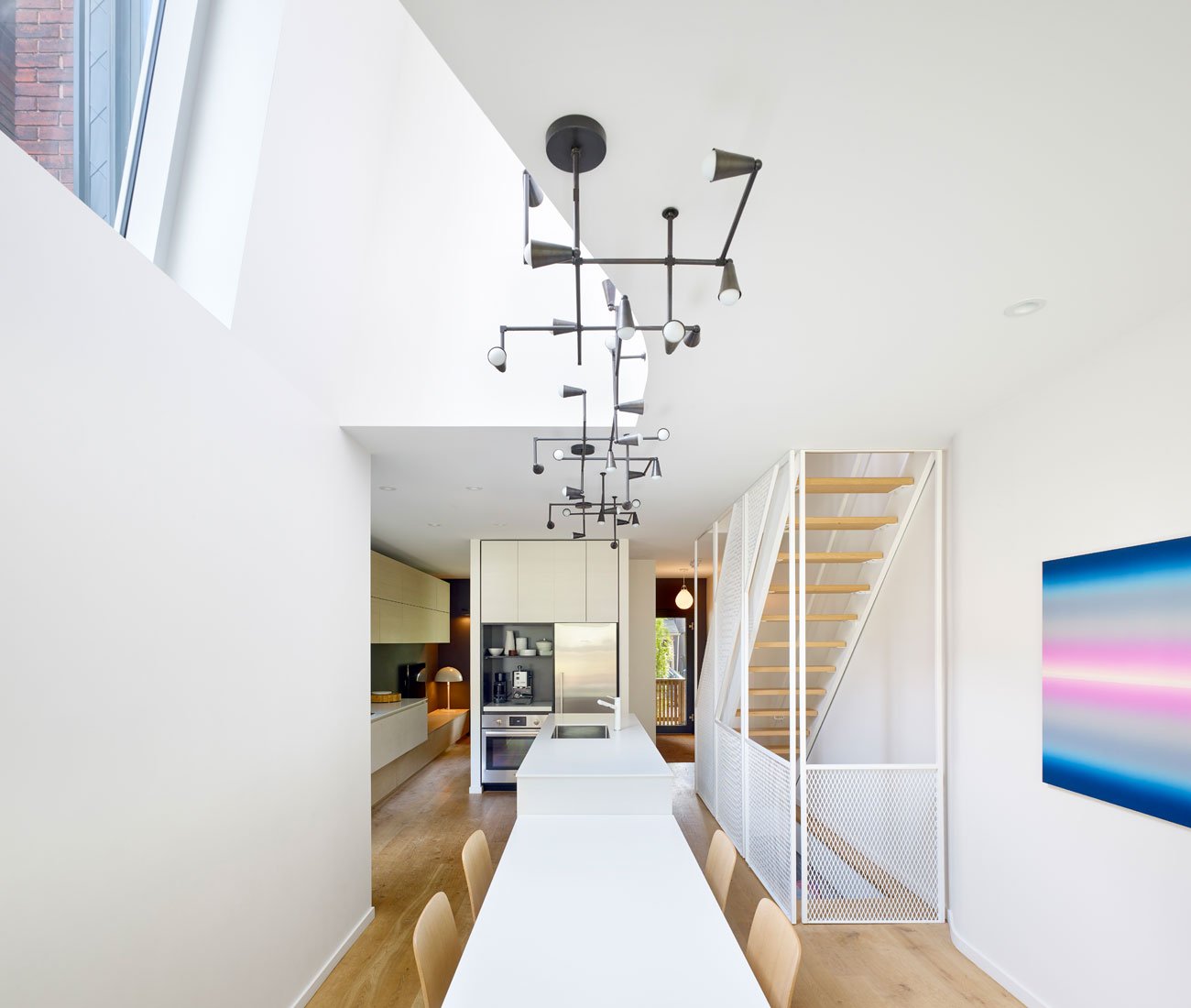
Inside, an open-concept back mudroom addition at grade creates a new mid-level, with its sliding glazed door spotlighting a spacious new basement staircase. Up a half-storey, the revamped dining room now sits beneath a double-height ceiling, with a second-storey window slanted for targeted illumination.
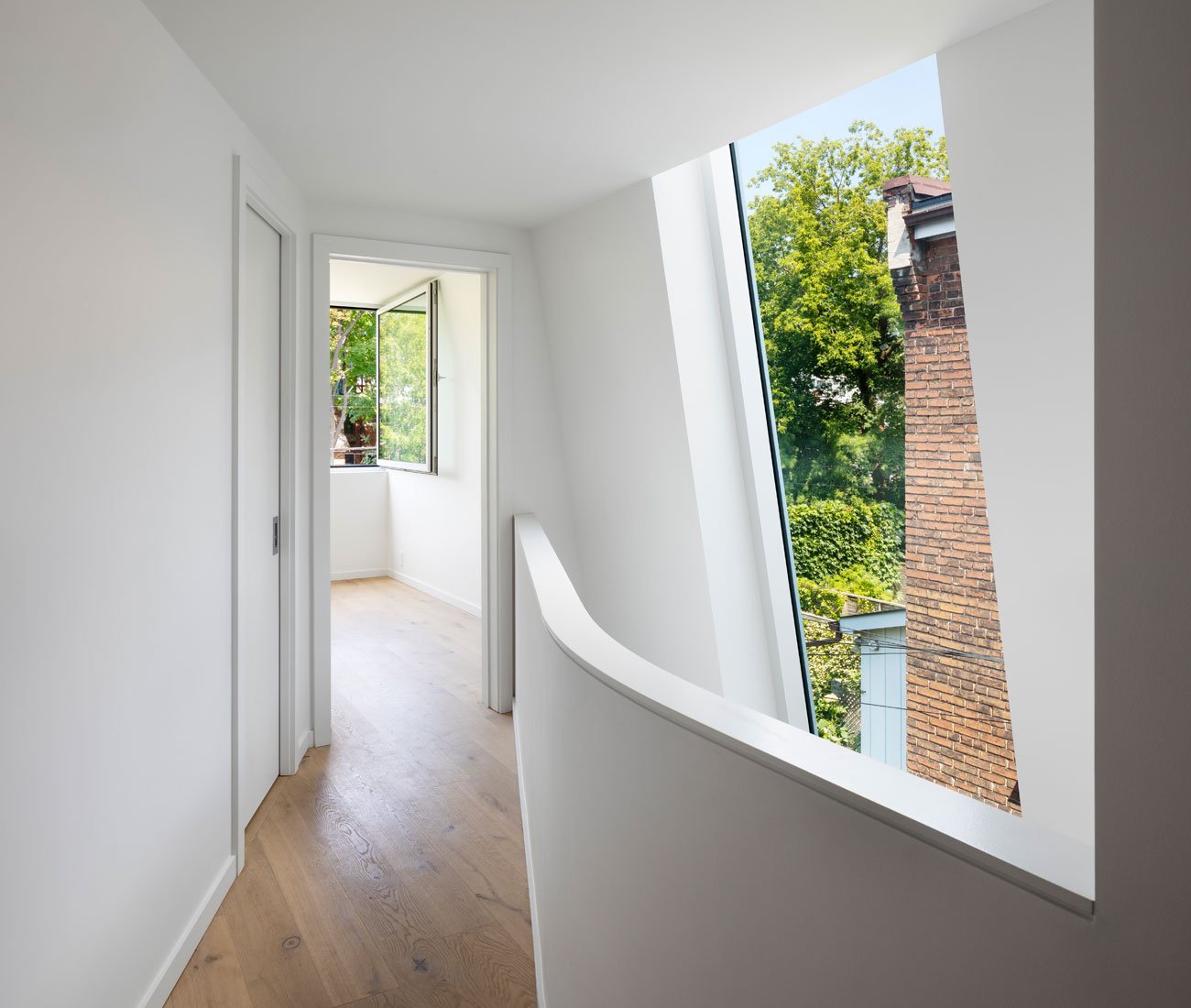
The folded roofline of the addition also offers a tree-top view from the upper-floor window, instead of a view of the neighbouring property, making the home feel even more expansive and private. Continue the Galley House ascent, and a curved balcony upstairs sweeps past this angular corner en route to an expanded back bedroom. The net result: every family member’s day starts off right.









