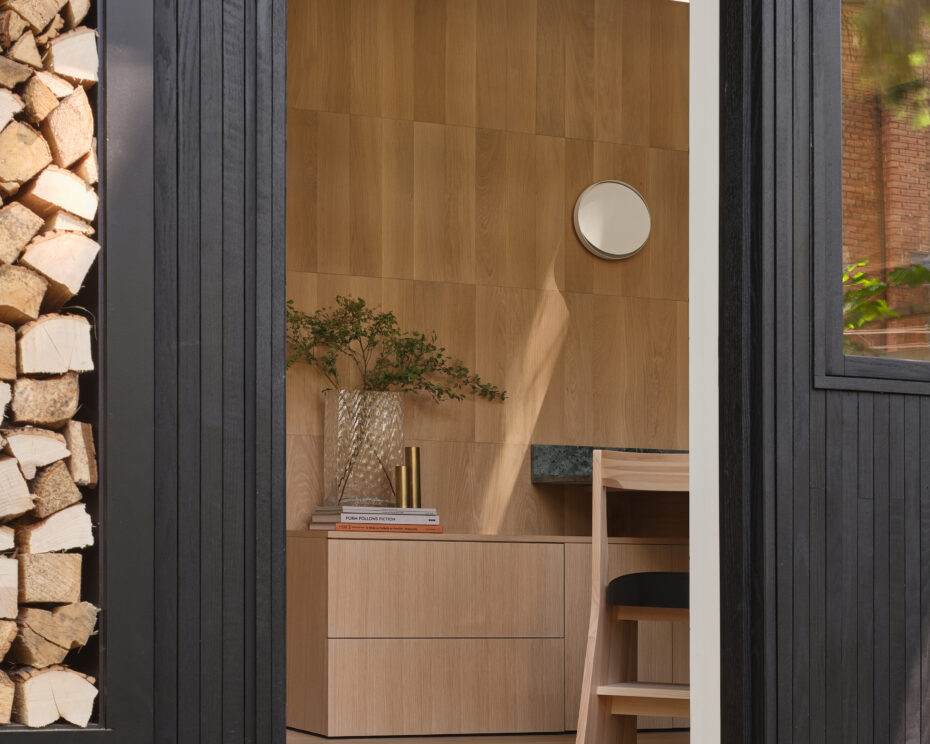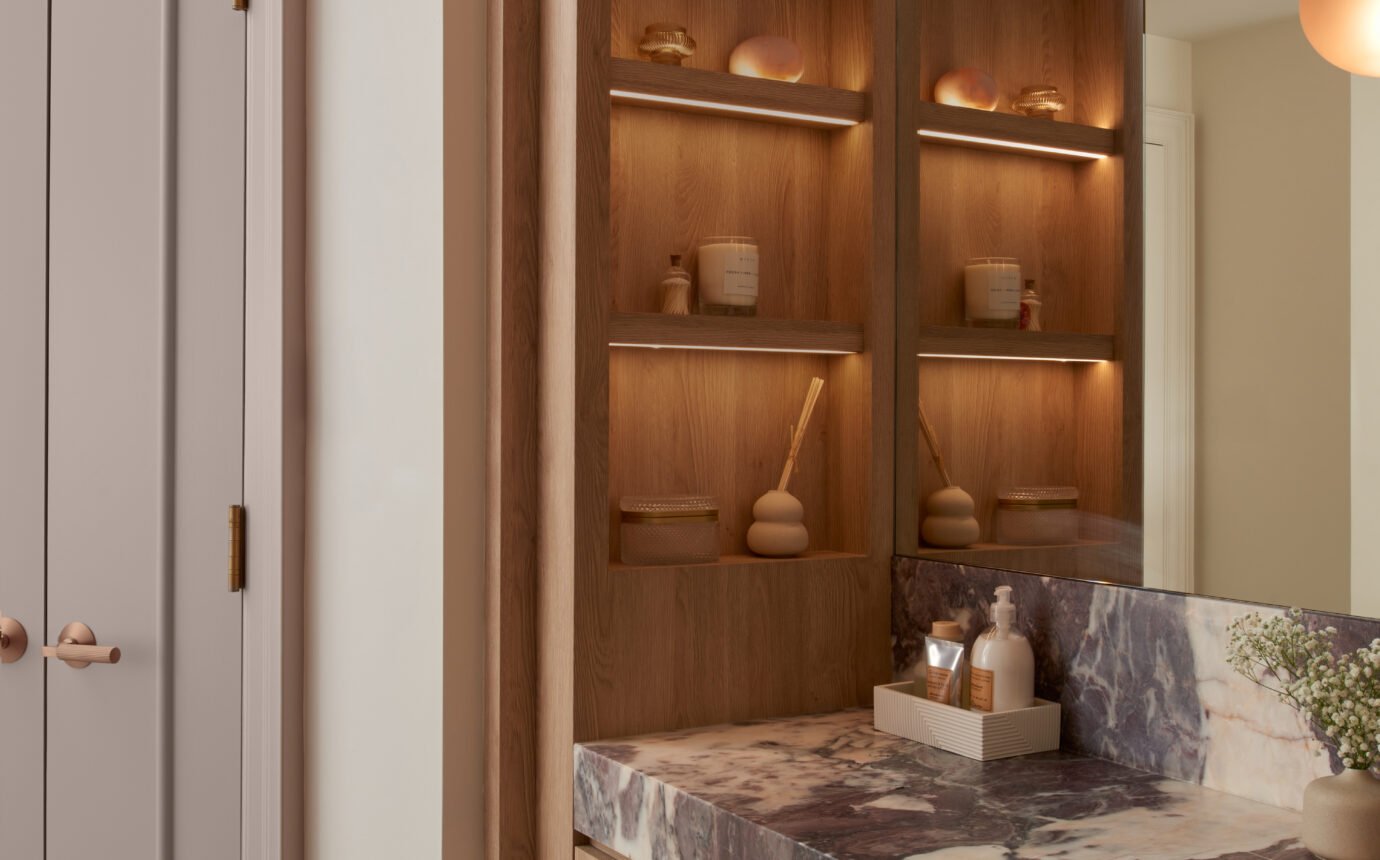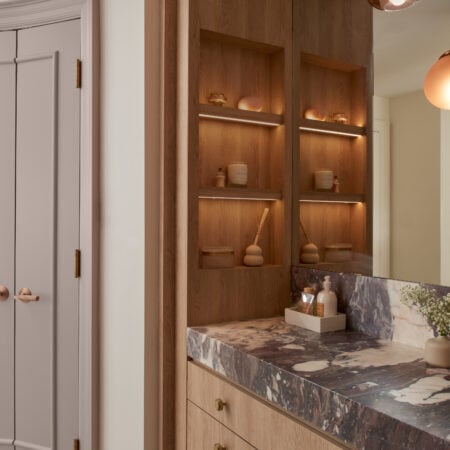A West End Garden Shed Celebrates Work-Life Balance

In a leafy west-end Toronto backyard, Simone Ferkul Projects crafts an outdoor refuge like no other
A common sight in many an urban backyard, garden sheds typically serve humble or practical purposes—storage for tools and equipment, a repository for household overflow or seasonal items or, on the more creative side, an ad-hoc studio space or workshop. Despite their undisputed functionality, they rarely warrant a second glance. The recently completed Garden Shed project by Toronto multidisciplinary design practice Simone Ferkul Projects defies that trend.
But perhaps that’s to be expected. The strikingly clean-lined structure, tucked in a shady corner at the back of a Roncesvalles residence, was intended as a “tranquil oasis” rather than an unassuming storage unit, with the homeowners requesting space for a compact home office, personal sauna and cold plunge pool. Ferkul achieved this concise checklist with exquisite precision, celebrating both meticulous craftsmanship and the natural world at once—all while utilizing primarily readily available materials to deliver a “budget-driven high-design.”
“It’s hugged on all sides by large, leafy trees and this greenery was a huge inspiration on the design of the facade,” says Ferkul. To that end, the minimalist 8-by-20-foot Garden Shed is clad in blackened ash wood slats of varying widths, which subtly instill visual depth and rich textural differences. To welcome as much natural light as possible, the team installed an assortment of standard-size windows, including a large skylight above the office. Choosing off-the-shelf windows instead of custom options kept costs down without compromising the desired aesthetic.
Inside, simplicity and serenity take center stage, enhanced by thoughtful, cost-effective design choices and expert craftsmanship. The design team lined the upper walls of the office with 16-inch-long white oak planks arranged in three vertical rows, creating a subtle rhythm, while they clad the lower quarter of the wall in solid panels of the same wood. Expertly installed by local millworker Henry Li (who is responsible for all the carpentry of the Garden Shed), all the oak planks and panels throughout are leftovers from an unrelated project from AA Flooring, a clever and effective repurposing solution.
A handsome built-in oak console runs almost the length of one wall, framing the desk that sits under the large skylight. An “80s green marble” slab serves as the work surface, with the same material repeated on an upper shelf. “The green ties it back to the natural surroundings, and it gives the space a little more character,” says Ferkul of the choice of stone, more remnant off-cuts, this time from a 10-year-old project she found at Asia Marbles.
Next to the office is the homeowners’ sauna, a tight three-foot-wide space that, thanks to Ferkul’s mastery of materials and space planning, still manages to feel inviting and foster a sense of well-being. Sculpted travertine tiles grace one wall (again an upcycled material, this time from a friend and owner of Milky’s coffee shops, who had an unused stack from the Cloud Room location at Stackt Market) and pay a beautiful complement to the sauna’s requisite cedar cladding, while LED strips concealed behind a plank of the same wood running the perimeter washes both materials in soothing ambient lighting.
Completing the private backyard sanctuary is the cold plunge pool. Accessed either through the sauna itself or the outside, the cedar-clad tub is a spot for invigoration and renewal. With a strong connection to its surroundings and offering respite from the daily grind, the Garden Shed is a year-round destination unto itself for the homeowners.



































