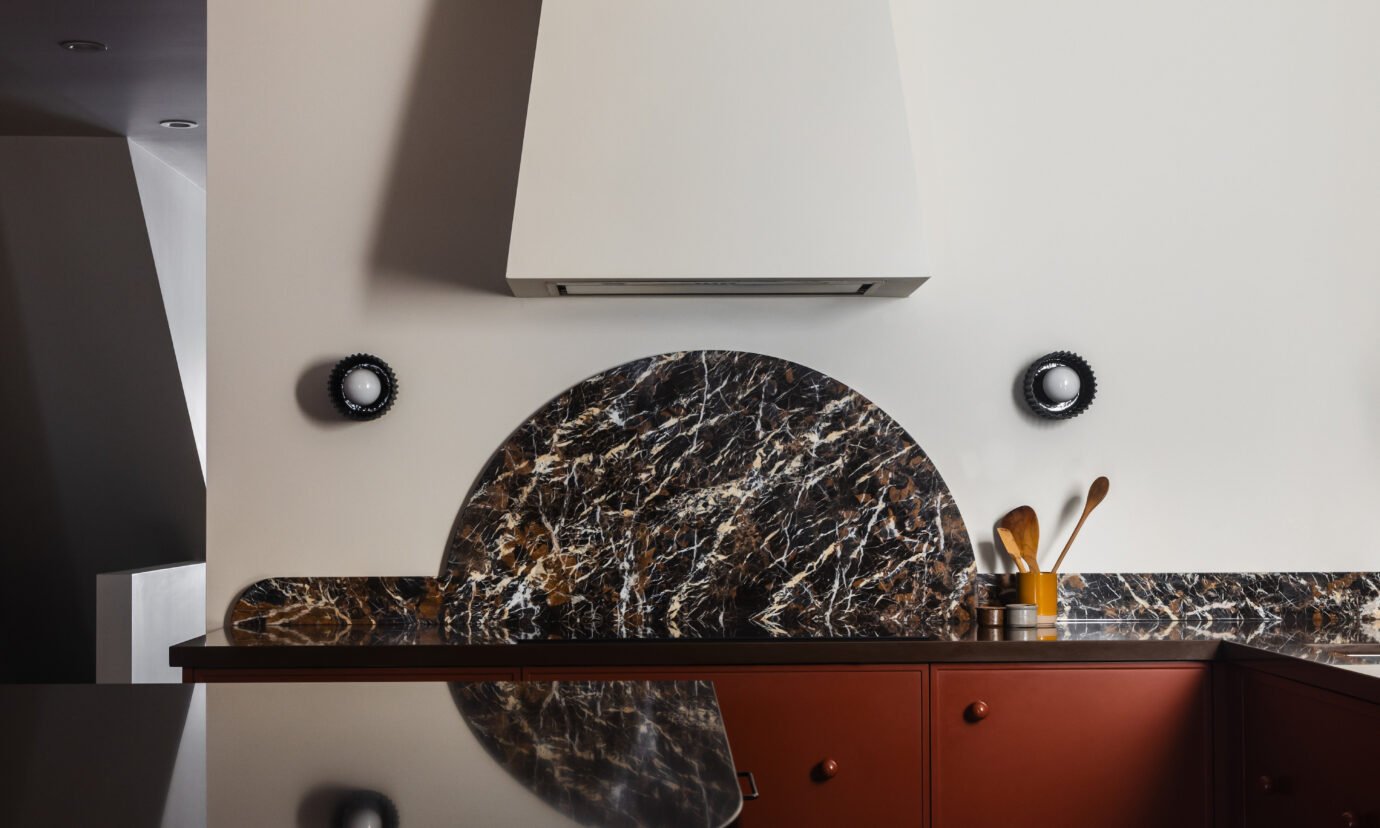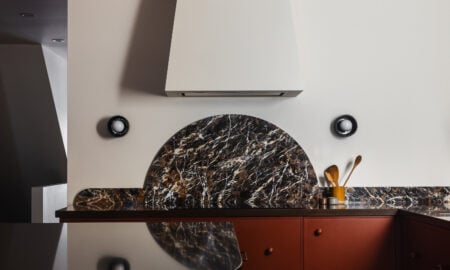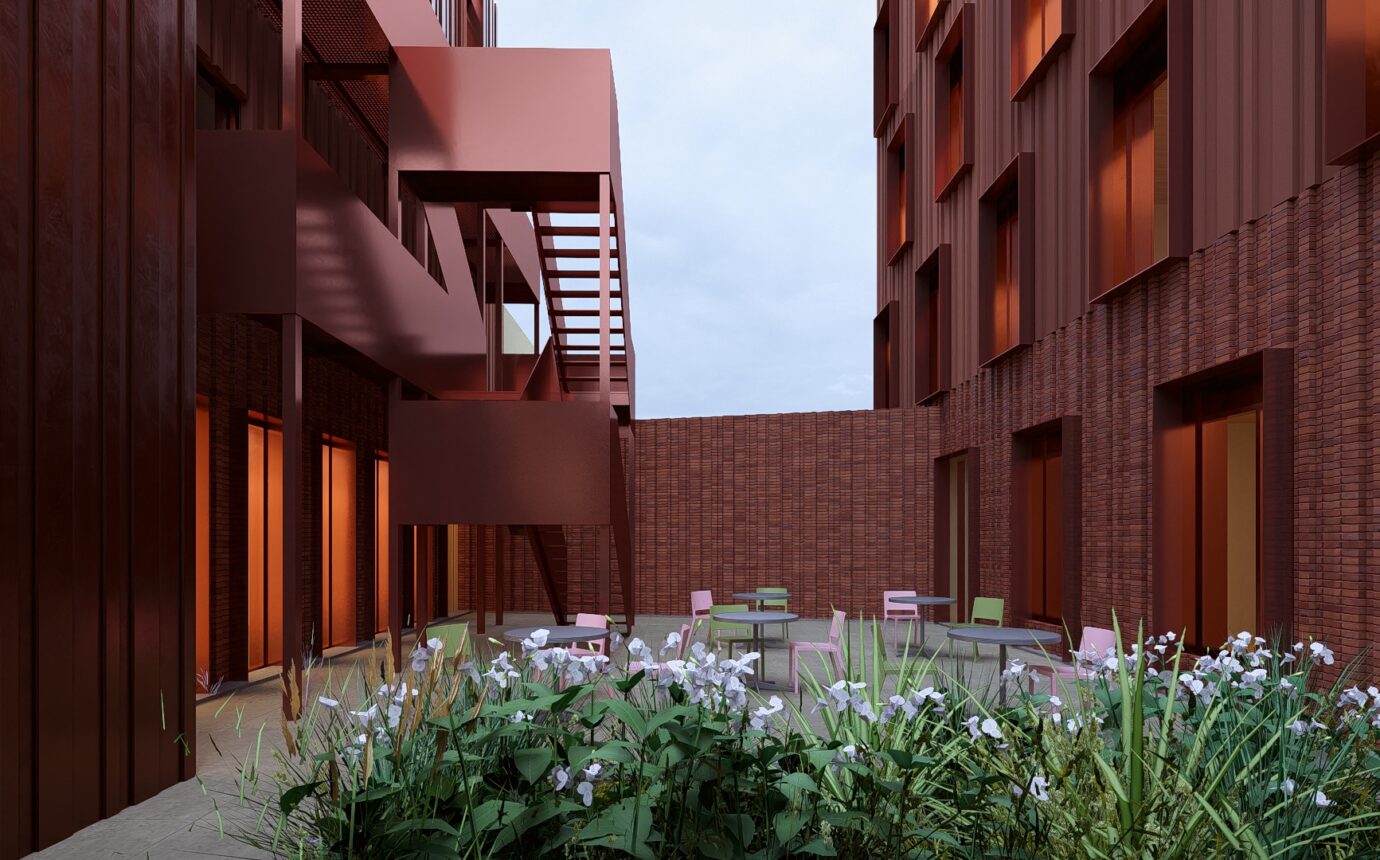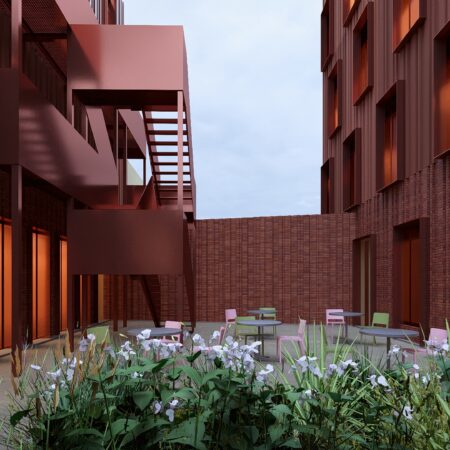This Semi-Detached Offers a Balanced Approach to Family Living


On Geary Avenue, AB+ZU bring warmth and wit to a family home
There is an alchemy to a well-designed home, a delicate balance of form and function, of personality and practicality. Toronto-based design studio AB+ZU found that balance in the studio’s latest project—a thoughtful reinvention of a 1,500-square-foot semi-detached home for a family of four. Nestled in the heart of Toronto’s evolving Geary Avenue—a pocket of the city where workshops, indie music venues and design studios share space—this home reflects the same raw energy and creative spirit that defines its surroundings.
For studio co-founders Jeremy Caulfield and Kyla Boyle, the project was deeply personal. “This is my cousin’s home,” Boyle shares. “We had been living abroad for years, and it was a wonderful surprise to see that she chose this neighbourhood—a place we connect with so much.” Their design, then, became a conversation between the home and its environment, embracing the avenue’s grit and dynamism without defaulting to the polished minimalism so often seen in the city’s contemporary interiors.
A rich material palette anchors the home, lending depth and warmth while ensuring it remains practical for family life. Nowhere is this balance more apparent than in the kitchen, where deep rust-hued cabinetry sits against a bold marble backsplash—its swirling veins adding a sense of movement. The countertops, however, are quartz, chosen for their durability and ease of maintenance. “I love marble,” Boyle admits, “but it’s not always the easiest material for a family with kids. This was a way to bring in its beauty without the stress of everyday wear.”
The kitchen island, with its curved silhouette wrapped in glossy black tiles, introduces another layer of playfulness—a motif echoed throughout the home in circular elements: arched backsplashes, rounded handrails, even subtle circular cutouts on cabinetry. “The repetition of these shapes was intentional,” says Caulfield. “It’s a subtle but cohesive design language, one that adds a sense of continuity without being overt.”
In a city where space is increasingly at a premium, storage is often the true luxury. The design team approached this challenge with a mix of ingenuity and restraint, opting for built-in cabinetry that extends along long walls, smoothing out awkward nooks and recesses while keeping the interiors feeling streamlined. “We really wanted to make the home feel more expansive,” says Boyle. “So rather than fighting against its existing footprint, we worked with it—adding storage where it naturally made sense and opening up sightlines to enhance the sense of flow.”
The absence of upper cabinets in the kitchen, for instance, not only adds to the room’s airy quality but also allows for easier access—empowering the family’s two children to navigate the space with independence. “A home shouldn’t feel precious,” says Caulfield. “It should invite people in, let them engage with it fully.”
The project was brought to life through a close partnership with builder Jacob Fairley, whose hands-on approach allowed for an almost sculptural evolution of the home. “Rather than executing a rigid blueprint from the outset, we took a more fluid approach,” Boyle explains. “We would peel back a layer, see what was underneath, and adapt accordingly.”
If there’s one defining quality of the Geary Avenue home, it’s its sense of personality—warm, layered and unafraid to embrace bold moments. The home’s interiors lean into rich earth tones, a direct response to the owners’ mid-century teak furniture collection. “At first, I wondered if we should introduce contrast,” says Boyle, “but in the end, we decided to lean into it. The result is this cohesive, deeply inviting space.”
Even the family’s 11-year-old son took note of the design’s playful details, responding to the curved forms and material choices with enthusiasm. “It’s always a good sign when a kid picks up on something being fun,” Caulfield laughs. “Design should have joy in it.”
For AB+ZU, this reimagined dwelling on Geary is emblematic of the studio’s design ethos: a respect for materiality, an appreciation for the realities of family life and an insistence that even the most functional spaces should delight and surprise. “We love working with families who want homes that reflect their lives—not just aesthetically, but in how they actually use the space,” Boyle reflects. “Good design isn’t just about looking good—it’s about feeling right.”
And in this home, nestled in one of Toronto’s most creatively charged neighbourhoods, it feels exactly that.



































