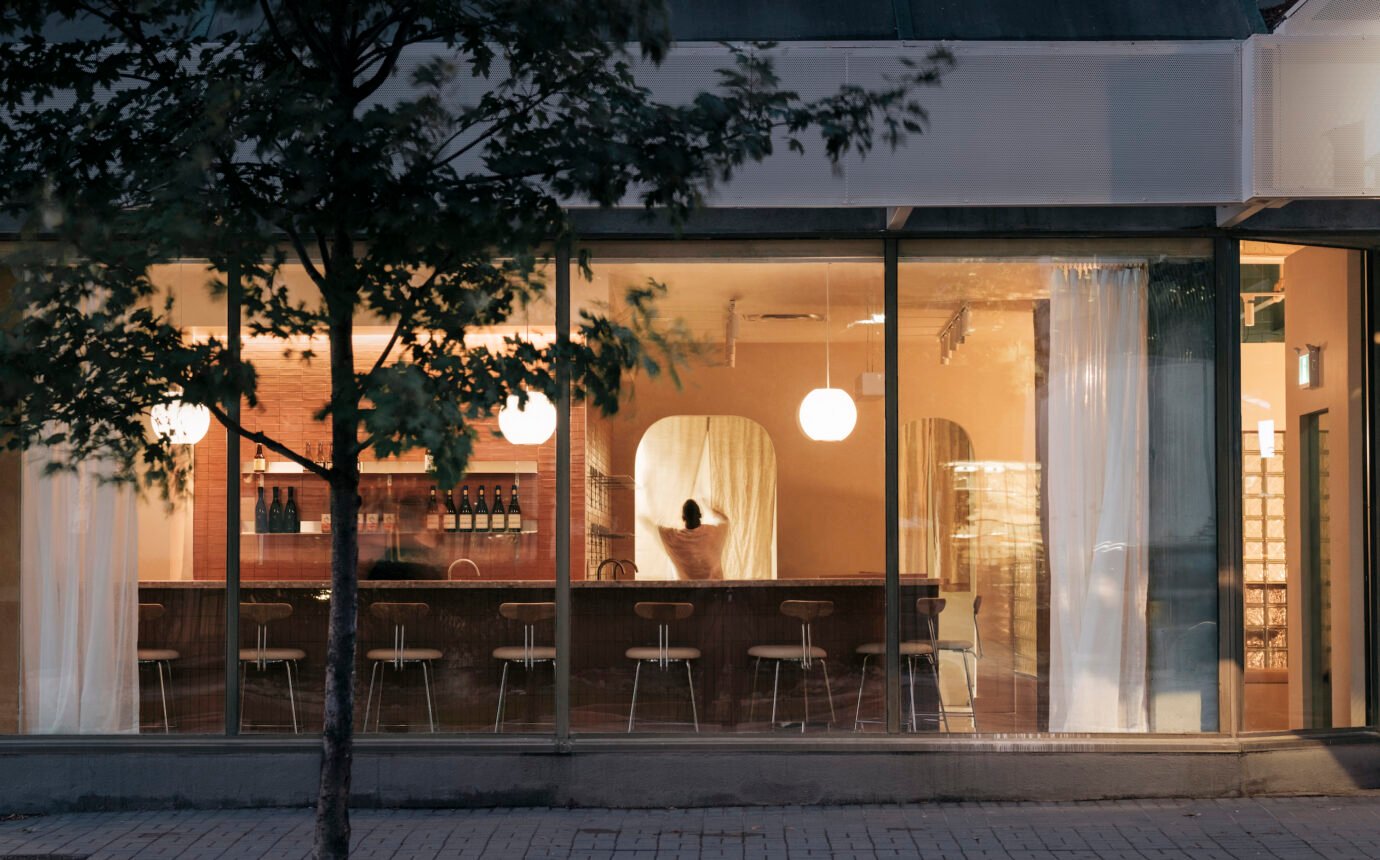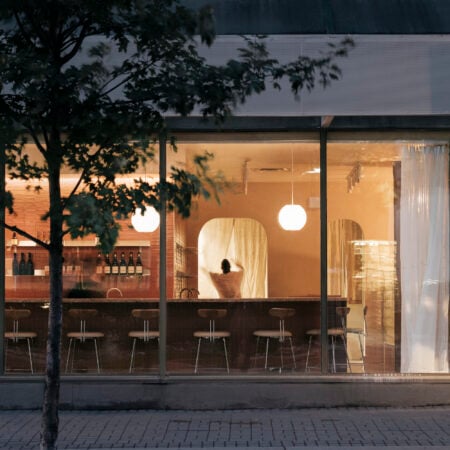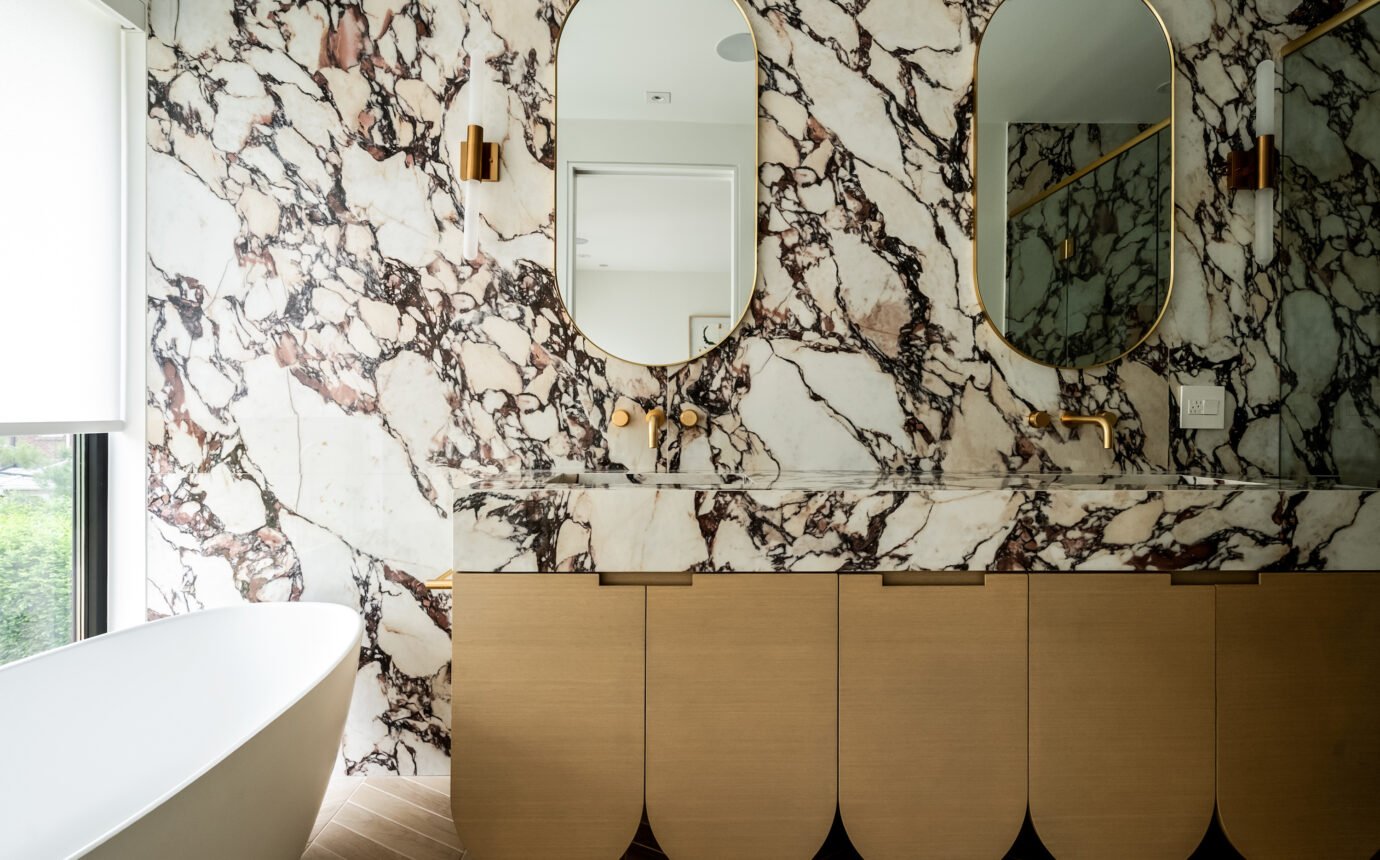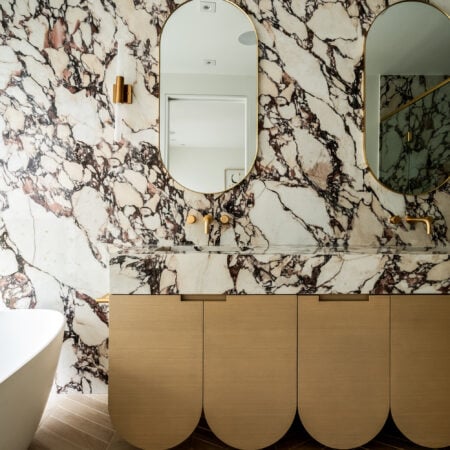Hay Sushi Elevates the Everyday in North York


Multi-disciplinary design studio Odami crafts a space that celebrates Japanese heritage and Toronto concrete
North of Sheppard, Toronto’s Yonge Street corridor stretches forth in an eclectic, tightly packed cluster of restaurants and grocery stores, showcasing cuisines and cultures from around the world—including some of North America’s best East Asian restaurants. Inside, many of the hole-in-the-wall spaces conjure up faraway cities and majestic landscapes in miniature, amplifying the culinary journey, albeit often with more than a note of kitsch. On Spring Garden Avenue just east of Yonge, however, the bright new home for well-loved local hotspot Hay Sushi takes a subtly different approach.
Designed by local architects Odami, the new restaurant—one of two Hay Sushi locations—is tucked into a tight-knit row of eateries at the base of a late 20th century apartment tower. Evoking the simplicity and purity of Japan’s sushi heritage—which prioritizes raw, fresh ingredients and culinary honesty—the pared down space also finds unexpected inspiration in its more immediate surroundings. After peeling back decades of messy and informal renovations, Odami stripped the 230-square-metre ground floor space down to its industrial, concrete bones, introducing floor-to-ceiling windows and setting the stage for a light-filled, delicate space that nonetheless celebrates the building’s mass.
“Our design embraces this raw built environment through a discipline of material layers that unearth opportunity and surprise,” note Odami co-founders Arancha González Bernardo and Michael Fohring. “A warm palette of terracotta-coloured tiles, sand-toned leather, and white oak furnishings imbues softness onto the heavy concrete structure.” Inside, a vestibule and waiting area divides the space between a sushi prep bar and cocktail lounge that brings diners up close to the culinary process, as well as an airy—and slightly more formal—dining room.
And if a table isn’t free yet? The foyer’s modest bench makes waiting part of the fun. A circular window to the entryway and a glass brick wall frame the space, inviting in a delicate play of changing light and shadow amidst the bustle and din of the busy restaurant. The careful layering of forms and textures—which catch the changing light—introduces motifs that carry though the space. Throughout, the weight of high-gloss epoxy concrete floors and industrial ceilings is artfully paired with soft textures and the graceful lines of furnishings and light fixtures. Rounded forms also play off the rectilinear structural columns, with subtly arched doorways, circular reveals, sphere pendants and the the curve of the cocktail bar all establishing a coherent yet understated vocabulary.
It is a kit of simple parts. And just as Hay Sushi’s meticulous yet decidedly unfussy delights allow the quality of individual ingredients to shine through, the tactfully restrained design elevates its fundamental building blocks—heavy concrete and generous natural light—into a tranquil urban haven. It is at once an escape from, and a celebration of, the urban context that surrounds it.
For Odami—who were selected as Designlines’ inaugural Designer of the Year in 2022—the sensitivity to context and the rigorous embrace of textured simplicity is a well-earned calling card. From a striking pair of Aesop stores in Yorkville and Los Angeles to Portland Street’s Sara Restaurant, as well as the studio’s soulful forays into product design, González Bernardo and Fohring have carved out a distinctive and quietly exemplary niche in the city’s design culture. Here’s hoping for second helpings.























