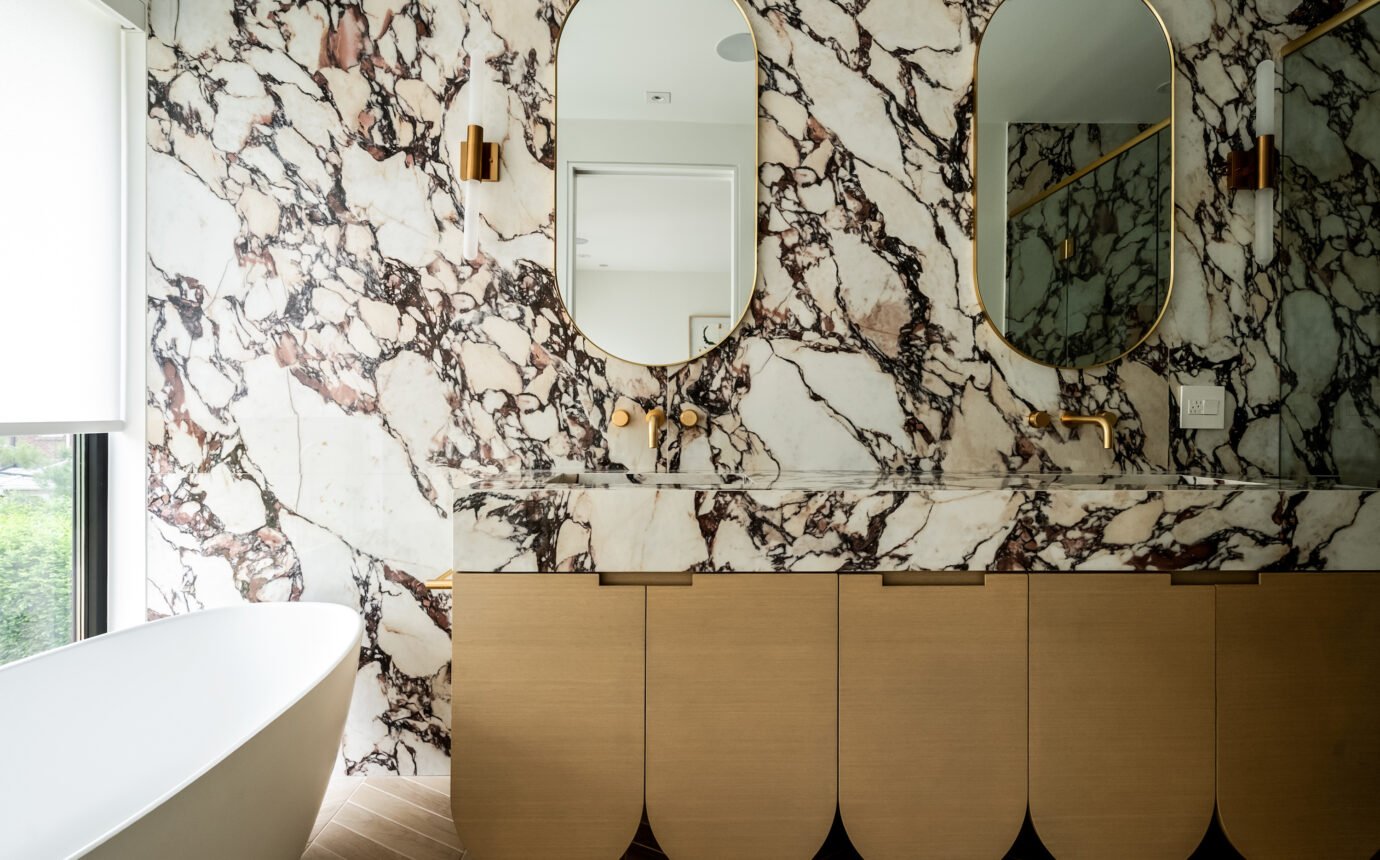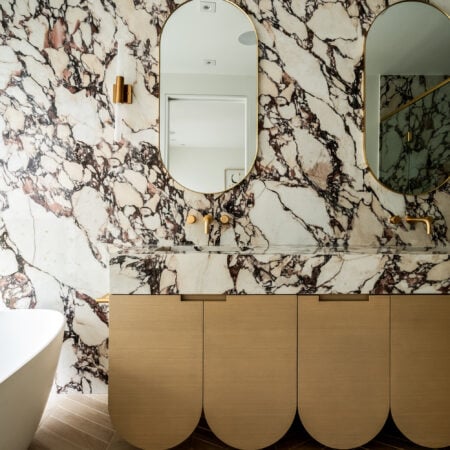3 Different Takes on the Black and White Kitchen Palette
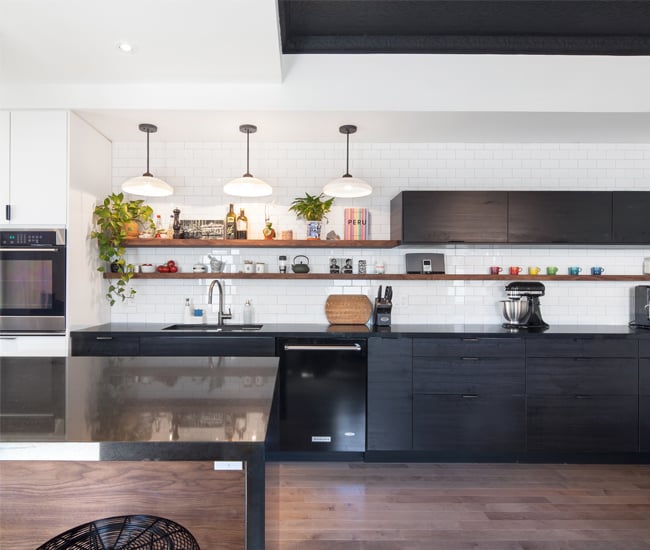
How three seasoned architecture firms spice up the black and white kitchen palette
Black and white kitchens have long been celebrated for their classic aesthetic and modern appeal. The contrast of these two hues creates striking visual impact and allows for endless creativity in design. We delve into three inspiring projects by seasoned architecture firms that showcase the beauty and versatility of black and white kitchens. From sleek and contemporary to charmingly eclectic, each project offers a unique interpretation of this timeless color palette, blending functionality with style and inspiring transformation.
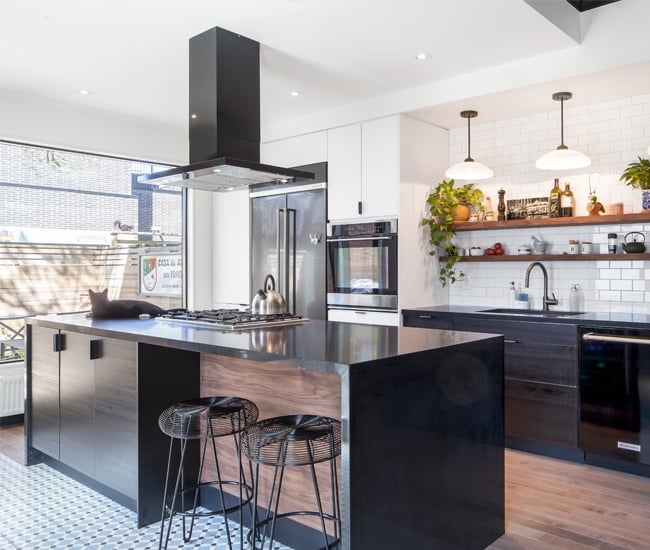
1 A bistro-style cucina in Trinity Bellwoods
Wanda Ely Architect revamped a two-apartment house into a family home by expanding the bistro-style kitchen while preserving the original tin ceiling, now painted black. This ceiling visually separates the cooking and dining areas, enhancing the black and white kitchen aesthetic. The design features sleek appliances, dark cabinetry, and classic white millwork with subway tiles, alongside durable patterned tiles that define the mudroom with walnut cabinets for a stylish and functional space.
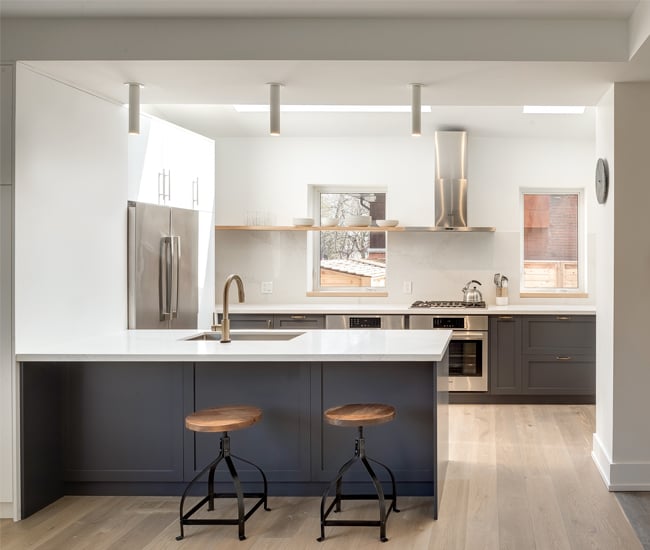
2 A gourmet-chic eatery in Wychwood Park
StudioAC revitalized a century-old house for a young family by relocating the kitchen to the rear addition’s mudroom, creating an open-concept layout. The navy and white kitchen features a striking contrast between ivory cabinetry and deep navy accents, effectively marrying modern and traditional elements. Charming face-frame cabinetry and a sleek wooden shelf enhance the style. This elegant kitchen serves as a family hub and visual focal point, with a spacious 2.4-metre peninsula for meals and easy access to the cedar-clad patio through the side mudroom door.
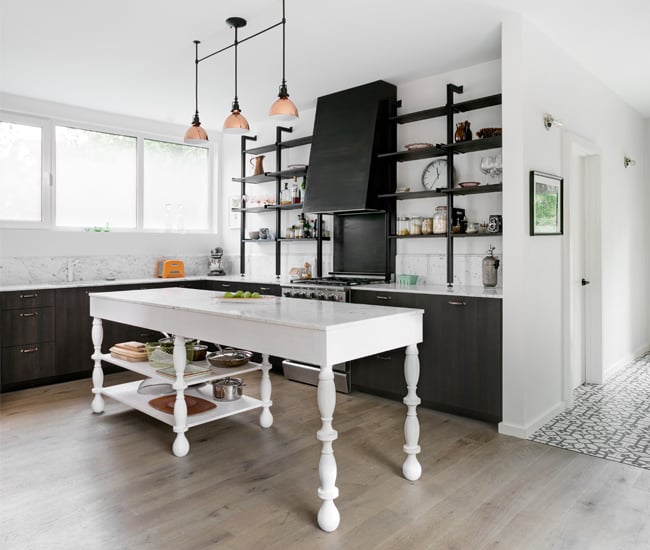
3 A whimsical wonder in Oakwood Village
Reigo & Bauer transformed a dated York home for two globetrotting homeowners, creating a striking black exterior with playful elements like a hot pink alcove. Inside, the black and white kitchen features chic Marble and Marble countertops, modern O’Sullivan millwork, and stylish Rakks shelving and Rejuvenation pendants, complemented by oak flooring from Moncer. This design balances elegance with delightful surprises, reflecting the homeowners’ adventurous spirit.









