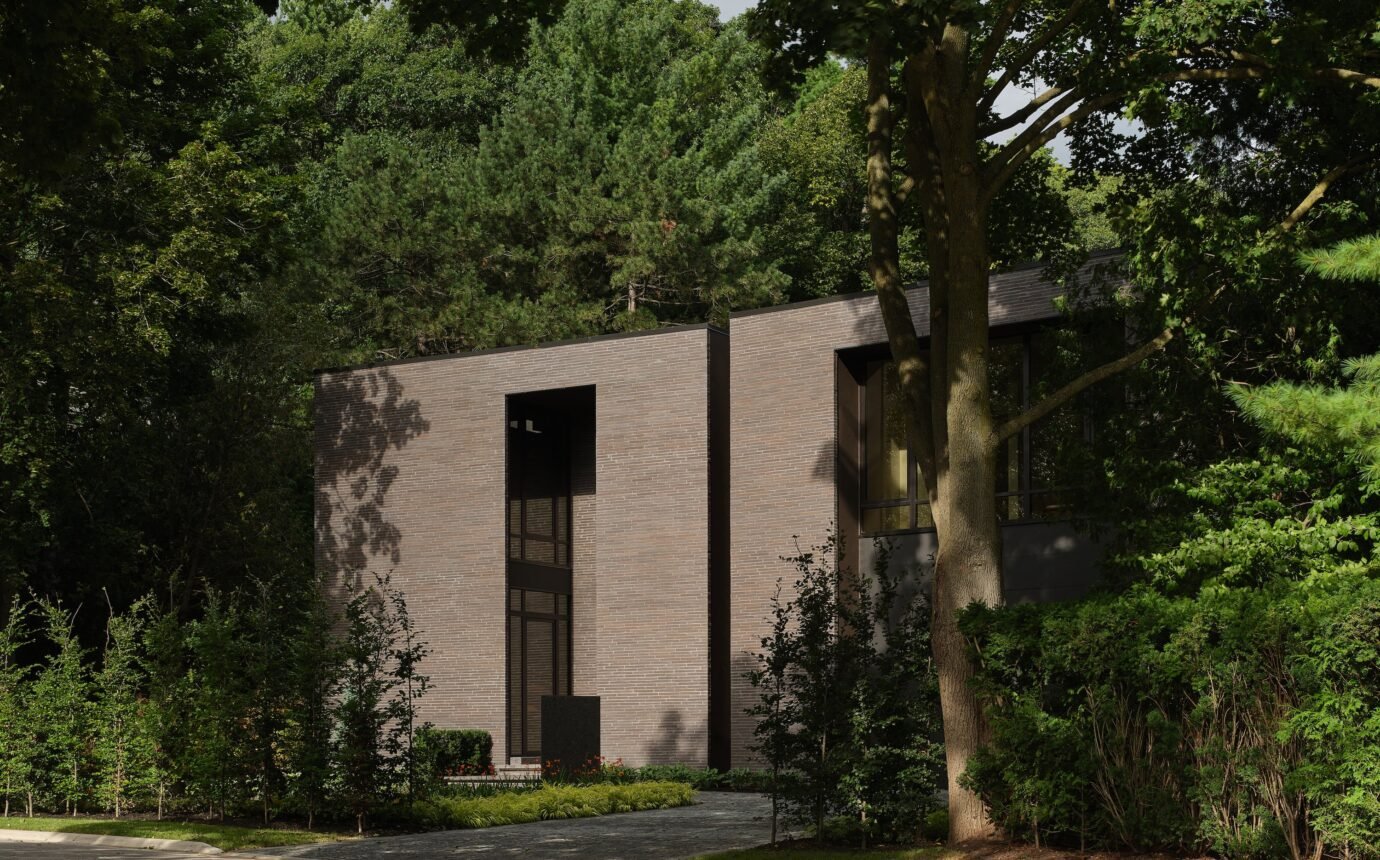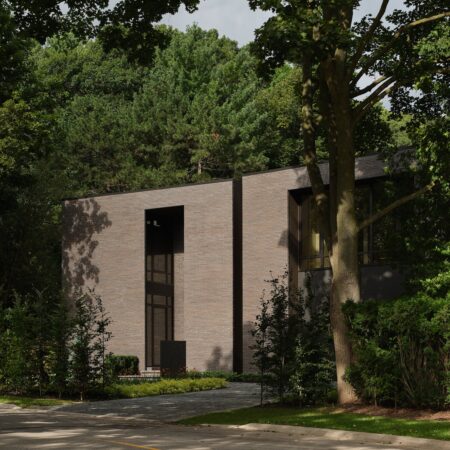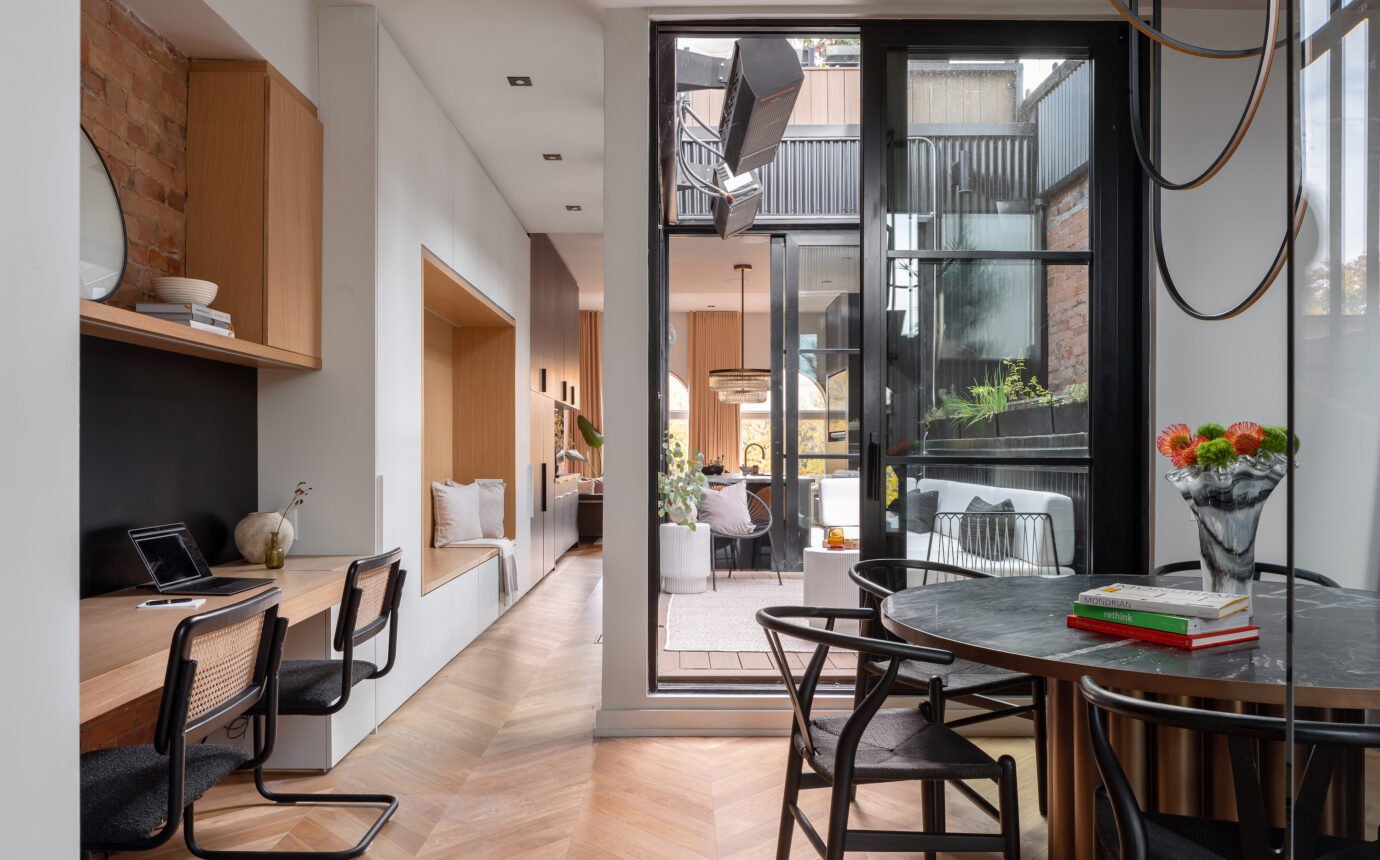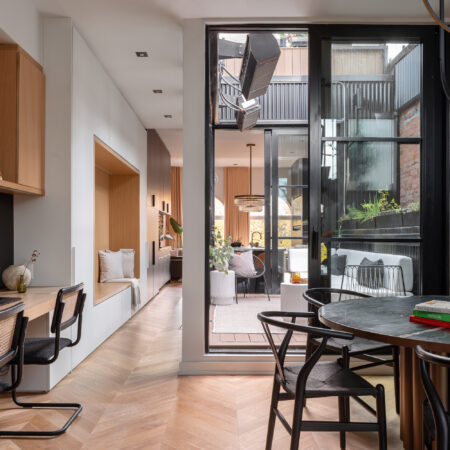Forest Views Are a Draw in This North York New Build


Four years in the making, this Hoggs Hollow home is a precise response to the site’s existing geographical context
Shaped by nature and defined by design, this Hoggs Hollow home is a love letter to geometry and minimalism, creating spaces that are both purposeful and poetic. From Toronto-based Atelier RZLBD, under the direction of its founder Reza Aliabadi, the home responds to an irregular lot with a curved front and steep forested terrain to the northeast. Rather than imposing a singular volume on the site, RZLBD chose to divide the house into two rectangular masses, rotated 10 degrees apart. The result is a harmonious composition that embraces the site’s challenges while creating a striking visual dialogue with its natural surroundings.
This decision was as practical as it was aesthetically driven. “Dividing the project into smaller volumes is a strategy I often use for larger houses,” says RZLBD. “It allows for easier organization of the program, structure and mechanical systems. Like breaking a big piece of food into smaller bites, it just makes sense.” This approach also created a striking visual effect, so much so that during construction, neighbours assumed two townhomes were being built. “The distinct presence of the two volumes made the house stand out while still aligning with the curve of the street and respecting the natural surroundings.”
The house’s design not only addresses the site’s complexities but celebrates them, with its northeast corner oriented toward a three-story-high forested hill that inspired the layout of the rear yard, complete with a serene swimming pool, cabana and sweeping forest views. “I’m a big believer in sacred geometry,” says RZLBD. To further blend the home with its surroundings, the architect selected a dark, earthy material palette—handmade brick with subtle imperfections, coarse stucco, and anodized aluminum—lending the home a modern yet timeless quality. “It feels rustic and natural, as though it has always been part of the landscape,” adds RZLBD.
Inside, the home’s interior design reflects the same thoughtful minimalism that defines its architecture. With input from the clients, RZLBD embraced a Scandinavian-inspired aesthetic characterized by white oak flooring, clean lines and a restrained palette.
“We agreed on a very neutral, calming interior,” says RZLBD. “Natural white oak, brushed aluminum, and raw finishes tie the spaces together without introducing unnecessary complexity.”
The centrepiece of the interior is the custom-designed kitchen, where natural white oak cabinetry meets brushed aluminum accents and white quartz countertops. This design language extends throughout the home, maintaining a cohesive and tranquil atmosphere. “The clients wanted their interiors to feel timeless and harmonious, and the Scandinavian influence was a perfect fit,” RZLBD explains. By limiting materials and colours, the interiors enhance the architecture’s clarity and ensure each space feels connected.
“The clients loved that the house could feel open and grand but also have spaces that offered intimacy and calm,” says RZLBD. At nearly 6,500 square feet, the house is not only a work of art but also a comfortable and practical place to live.
This livability is further enhanced by the division of spaces into two volumes: one for grand, shared areas such as the kitchen and living room, and the other for secondary or private functions. This thoughtful organization ensures the home accommodates the clients’ needs seamlessly. “The clients loved that the house could feel open and grand but also have spaces that offered intimacy and calm,” says RZLBD.
Perhaps the most defining feature of the home is the wedge-shaped space that bridges the two volumes. This grand hallway, present on all three floors, serves as both a functional and philosophical centerpiece. “The wedge isn’t just a hallway—it’s an architectural offering,” RZLBD explains, referencing Louis Kahn’s concept of ‘served and servant spaces.’ “It’s a place where you’re in the house but not in the house. It’s filled with natural light from a skylight above and finished with trapezoidal terrazzo tiles that emphasize the 10° rotation. It’s a space for pause, not utility.”
This intentionality extends to every detail of the home, from the recessed windows that frame dramatic light and shadow patterns to the custom-designed interiors, which embrace Scandinavian simplicity with white oak floors and cabinetry. “We agreed on a very neutral palette to maintain harmony throughout the house,” says RZLBD.

























































