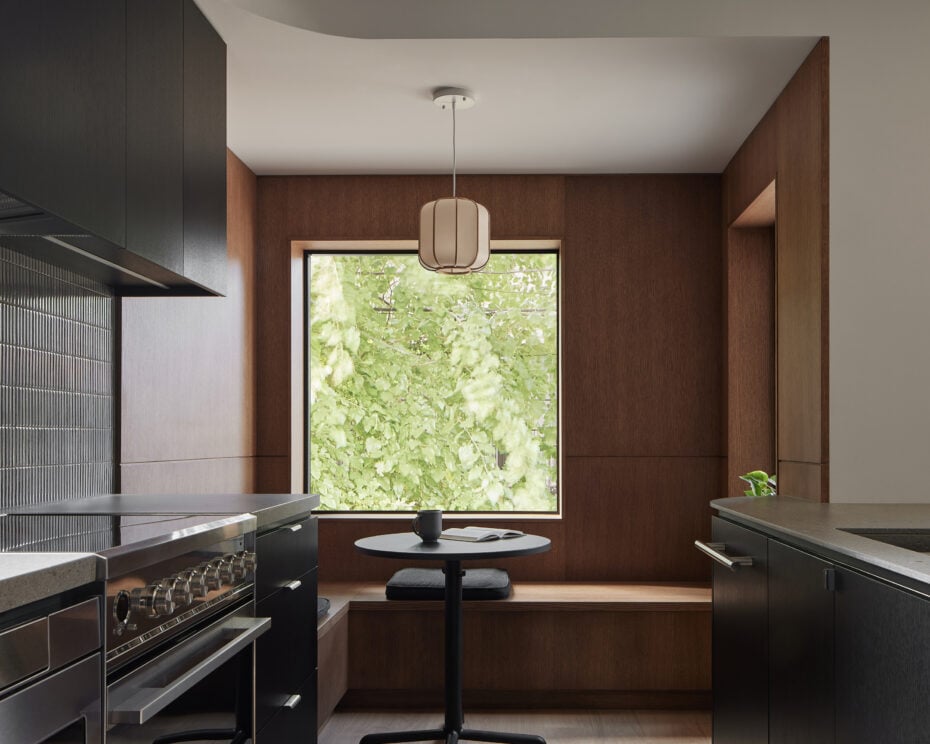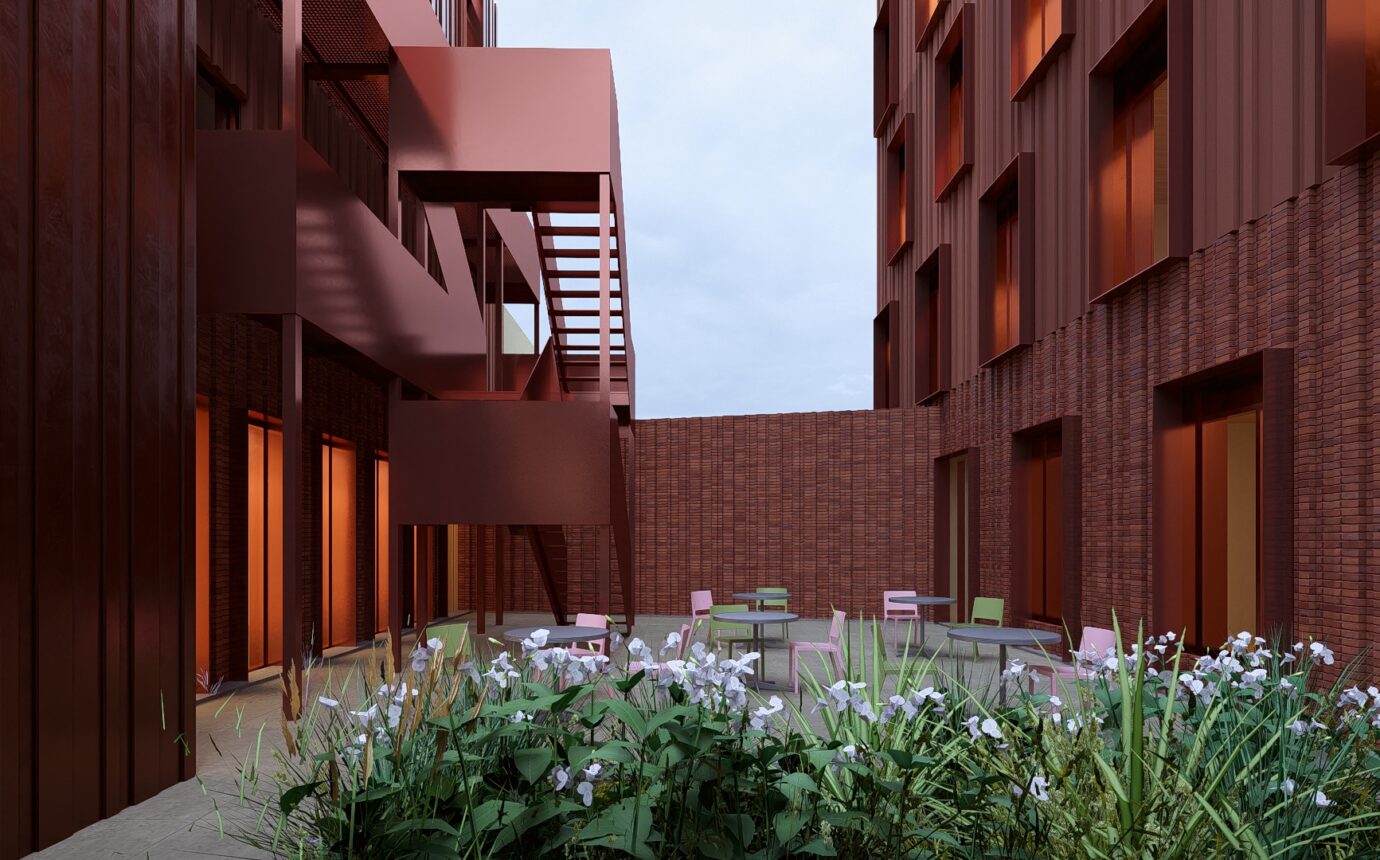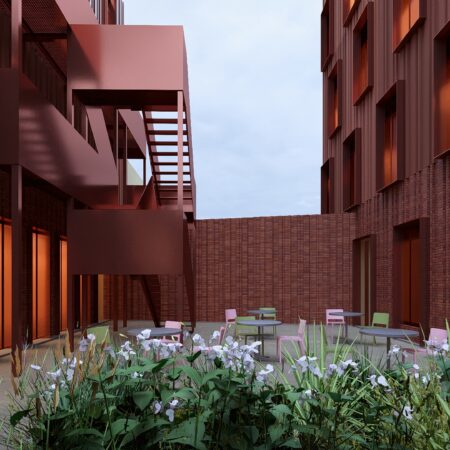A Japandi-Style Makeover for a Childhood Home

In Cedarvale, architect Heather Asquith crafts a calming sanctuary, with a rich charcoal Japanese-inspired kitchen
A bachelor pad and a childhood home have vastly different connotations—the first is forward-facing and solitary, the other rooted in the peopled past. Yet the worlds collide in this shipshape, Japandi home makeover by Asquith Architecture.
Ante Cheng, a cinematographer (he shot the atmospheric Apple TV series Pachinko) grew up in the 2,000-square-foot dwelling in leafy Cedarvale. Here, a faceted bay window on the house’s facade, typical of architecture in the area, is shrouded by an evergreen tree. A majestic oak grows in the rear yard. Over time his parents rented out the house, while Ante attended university in California, eventually bouncing between Toronto and Tokyo for work.
But in 2022 Ante yearned to establish roots by recalibrating his childhood house. Granted, it was starting to show its age: the kitchen was dated and white, the foyer tiles pedestrian. Creating a warm, modern and minimalist home by way of a Japandi-style makeover was the answer to all the sterility.
On his first meeting with Heather Asquith, principal of Asquith Architecture, the pair strolled along his childhood streets, and she gathered he was a still-waters-run-deep type. “He’s not a guy who talks much, so this was a much better way to be introduced to him than sitting in a coffee shop,” she says. Ante pointed out favourite houses (these were understated and shielded from the street) and expressed disdain for the overuse of potlights (he is in the business of beautiful lighting, after all).
And so, to bring the warmth and manipulate the light through wood, Heather teamed up with millworker extraordinaire, Julian Villasenor of Blue Ash Studio. “They are attentive, and really have it going on,” she says of the firm as a whole. “We’re happy working with them.”
In terms of layout, Heather devised an open-plan scheme, only enclosing the staircase and bathroom. The result is remarkably airier compared to the original choppy layout. To avoid a furniture-showroom vibe, wood slats by Blue Ash Studio strikingly divide the dining area from the living room; attached to it is a shelf for display or to pop down a phone, eliminating the need for bulky furniture.
Slats also cover the streamlined window that replaced the smaller bay version. “The screen is hinged. Part of it gives privacy and moves away to clean the window, and it offers that play of light through the screen and the trees,” says Heather. “We put in triple-glaze windows everywhere, partially for energy efficiency and for sound,” she adds. “They make a difference; it’s pretty incredible. There is a sense of calm and quiet when you come into the space. You step in and you feel like you’re in another world.”
Mixing wood tones also adds interest: the slats are dark-stained white oak, the floors lighter toned and the kitchen super dark. “You’re getting a layering of textures and colours and more warmth than the Scandinavian shell, which is super blonde — this is Japandi style,” says Heather.
Treated to a shou sugi ban technique that entails charring the wood until it’s blackened gives the kitchen cabinetry and curved island a sultry effect. Blue-green ridged tiles resembling cracked glass, meanwhile, electrify the backsplash. “They are lovely Japanese-inspired mosaics,” says Heather. “[Ante] had them on his Pinterest board.”
Tucked like a surprise in the kitchen is Heather’s favourite feature — a cozy, wood-wrapped nook tailored for one with a bench, a tea table and a Japanese-style pendant light. “This was an existing tiny extension off the back of the house, so it was the perfect opportunity for a little spot to sit and look at the lovely oak tree,” says Heather. “It’s nice because it’s hidden.” Heather likens it to a boat interior.
Since it’s a house built for one (with a second bedroom for visiting parents), Heather notes Ante wasn’t after grand gestures spatially or materially. The furnishing, too, exude a sense of simplicity. Heather helped Ante source the pieces while he was in Japan, curating the coffee tables, sofa and dining table. Now it was just a matter of setting up the lot to start life in his new-old home.









































