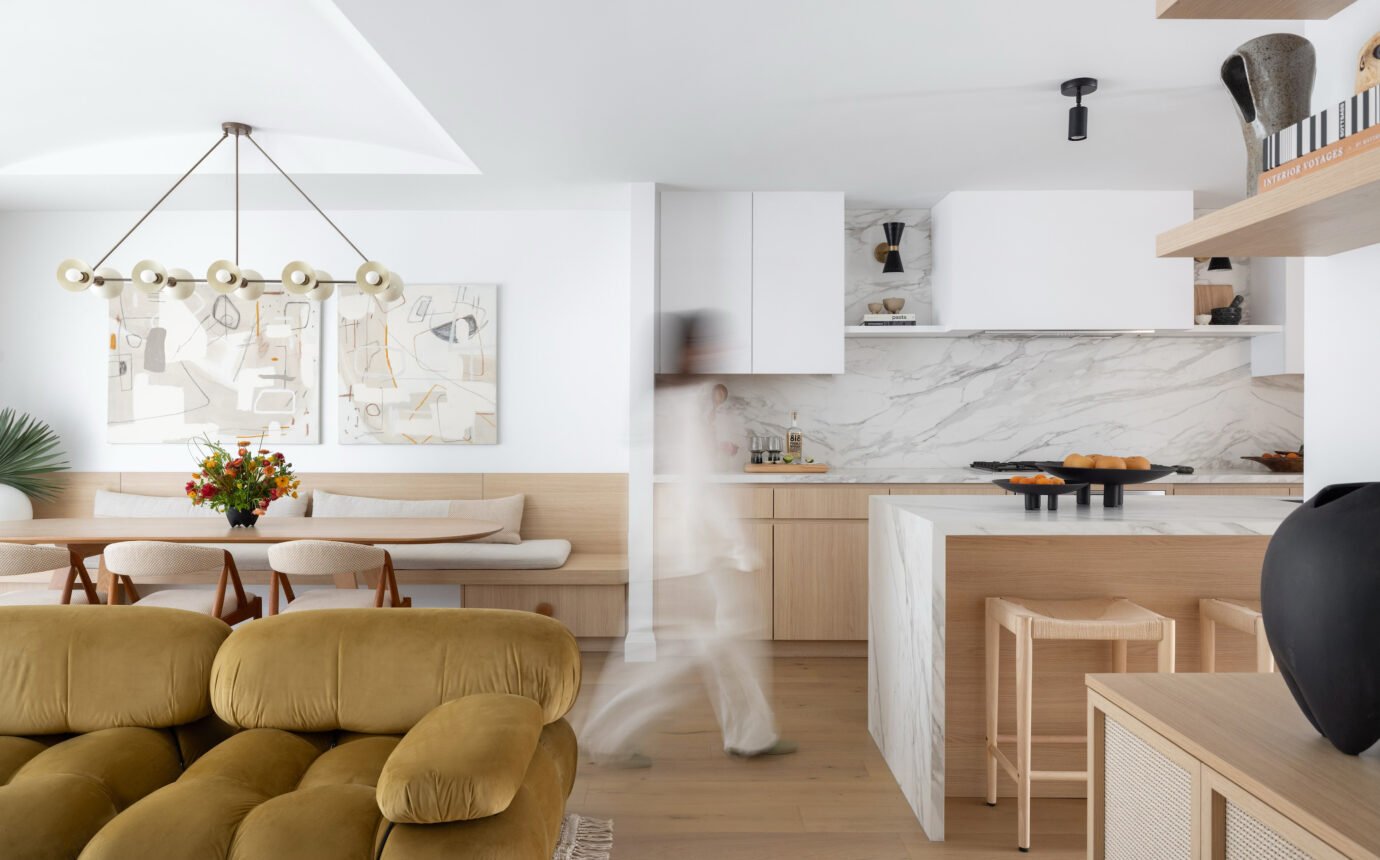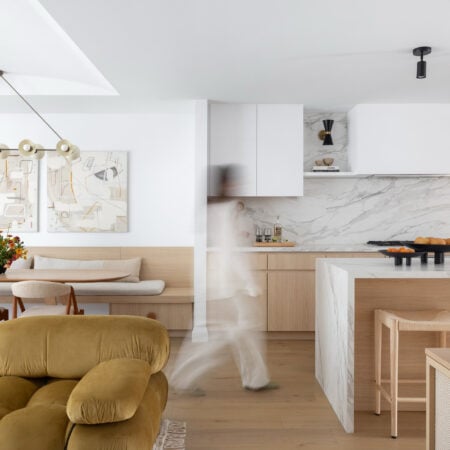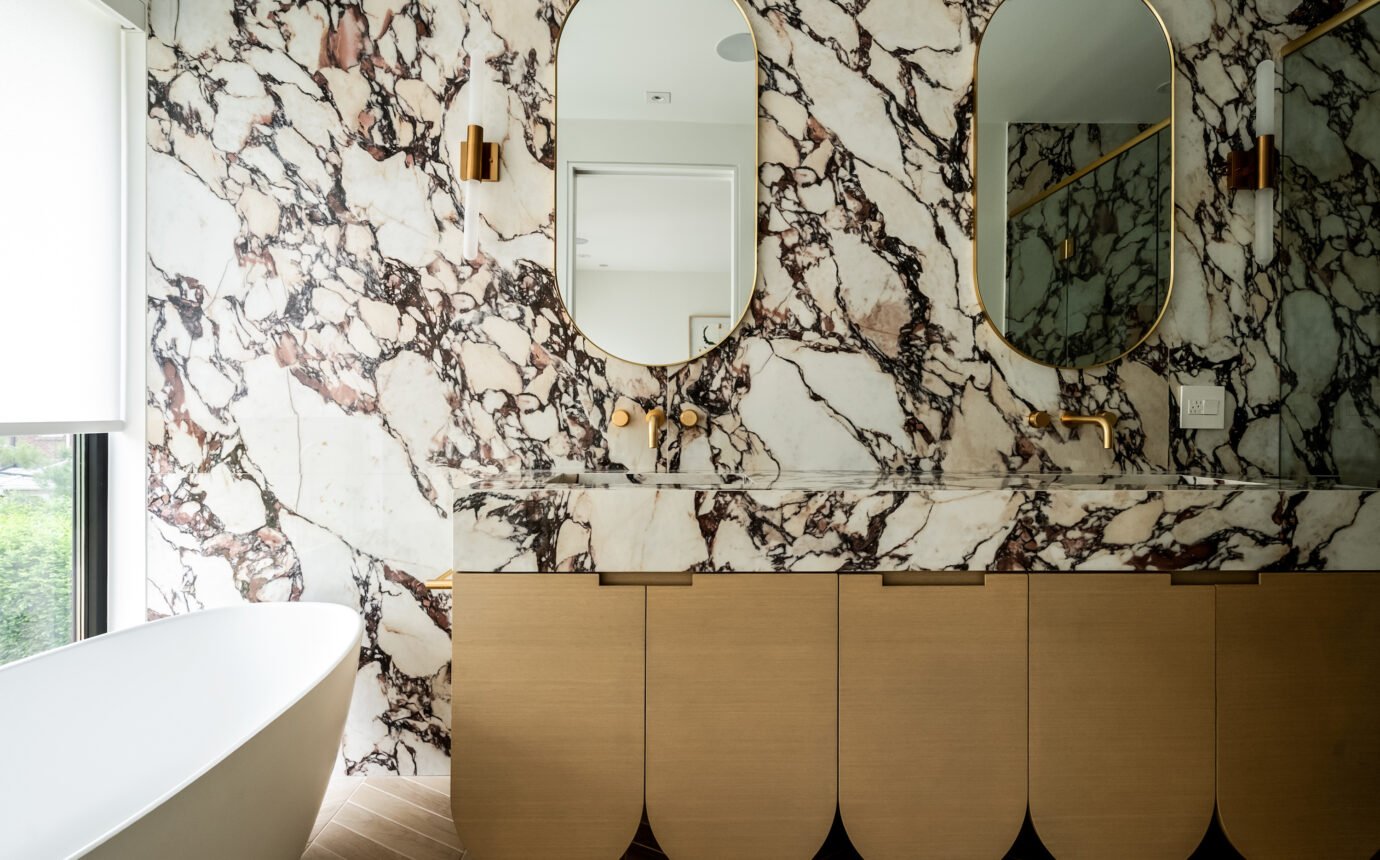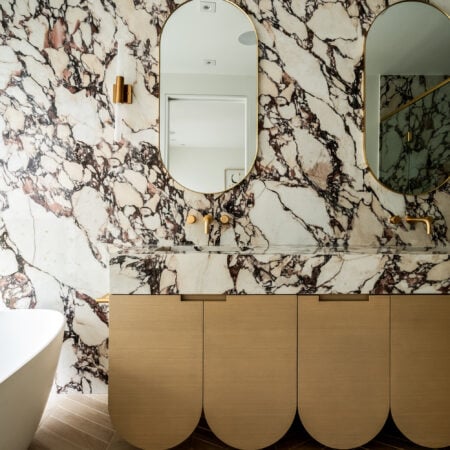A Thoughtful Reno Breathes New Life Into a Clarkson Bungalow


KCZO Design reimagines a dated 1960s home with global touches, layered textures and a tight-knit collaboration at its core
When Kimberly Czornodolskyj first met Jenna—her future client and now close friend—it wasn’t over floor plans or Pinterest boards, but in a salon chair. “She was my hairdresser,” Czornodolskyj laughs. “We bonded right away over our shared love of design.” Years later, when Jenna and her partner Will bought a tired 1960s bungalow in Mississauga’s Clarkson neighbourhood, she didn’t hesitate to bring Czornodolskyj, principal of KCZO Design, into the fold.
The home, untouched since it was built and still owned by the original occupants, was a blank slate. “They wanted it to feel energetic and fresh and airy and light,” says Czornodolskyj. “But also like something they could add their own style to over the years.” It was a home meant for hosting, and for living well—one that could evolve as its owners did.
KCZO Design’s approach leaned heavily on this contrast: the refined yet relaxed—the modern yet soulful. White oak became the project’s throughline, anchoring the custom millwork that runs from the kitchen cabinetry to a dining banquette and a living room media console. “We didn’t have a massive budget, so we focused on using consistent materials across the home to keep things visually connected,” she says. “But we also wanted it to feel warm and lived-in.”
To do that, Czornodolskyj introduced natural textures and personal touches—like raffia upholstery on the banquette and drawer fronts, which softens the oak and subtly nods to the client’s love of beachy, California-casual interiors. The seating area is now one of Jenna’s favourite hangouts: a spot to sip coffee with friends, work remotely, or even plug in her DJ setup (a new hobby she’s taken up).
Beyond the relaxed palette, one of the home’s most captivating aspects is how global references are seamlessly woven throughout. “Jenna loves to travel and collect interesting pieces,” says Czornodolskyj. “We wanted that to be part of the story.”
Case in point: a set of walnut chairs salvaged from a neighbour’s curb, lovingly restored and reupholstered in a woven fabric the pair sourced together on a design trip to New York. That same textile appears as a lumbar pillow in the bedroom and again on the banquette, subtly linking rooms and memories. In the powder room, a standout moment combines Portuguese tile with a patinated brass faucet and vintage sconce. “It’s a tiny space, but we really wanted it to have impact,” she says. “We designed a simple floating sink clad in green tile, then painted the entire room in a pale green tone to match. Even the shelf under the sink is functional—we didn’t waste an inch.”
“The dining area is one of Jenna’s favourite spaces,” Czornodolskyj adds. “She’ll pull out her switchboard there. But during the day, she might be having coffee with friends or sitting down to work. It’s a really lively, open space that she uses for so many different purposes—exactly what she wanted.”
As for the home’s mix of streamlined forms and global vintage influences, Czornodolskyj welcomes that juxtaposition. “I actually love tension in a project,” she says. “There’s something to be said about creating interest by breaking the mold a little. Mixing metals, textures and materials—that’s what makes a space special.” It’s a philosophy that shows up again and again in her work. “When everything is brand new and modern, it feels that way. But blending the past with the present—that’s how you make it feel layered and real.”
Lighting plays a big part in that mix. “Vintage lighting is one of the most underrated things you can bring into a space,” she says. “There’s just a richness and quality to those pieces that you can’t always find in new ones.”
As for whether this home had a narrative guiding the design process, “absolutely,” says Czornodolskyj. “Identifying that storytelling element starts from the beginning—really figuring out who the client is and what they want their space to express. With Jenna, it was her personality, her warmth, her love of green, and just creating that natural flow and energy through the house.”
That narrative shows up in small, meaningful ways. A green terrazzo countertop in the basement studio mirrors the handmade tile upstairs. The raffia-textured elements appear throughout the home like refrains in a song. Even the simplified layout was carefully considered to support the home’s lived-in ease.
“This project really embodies what the studio stands for,” Czornodolskyj says. “We want to create intentional spaces—places that feel elevated but approachable. There’s always a plan. Even styling moments, like where a palm leaf might go, are part of the early layout conversations.” And while this renovation didn’t come with a massive budget, that never limited its ambition. “We made thoughtful choices, and we made them work,” she says. “At the end of the day, it’s a home that feels warm, easy, and totally personal. That’s always the goal.”









































