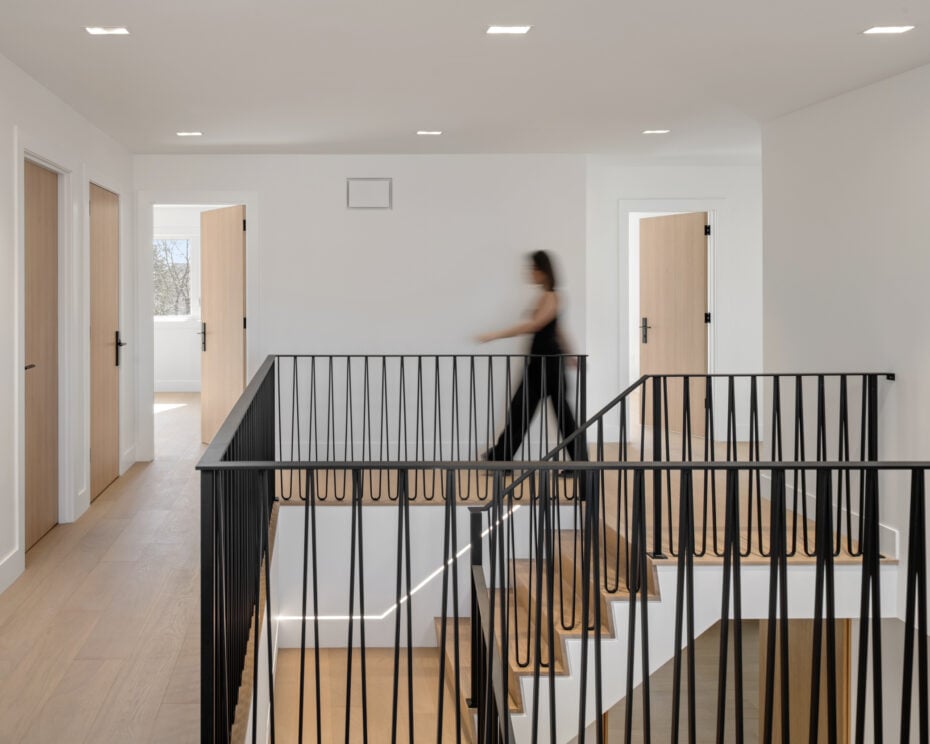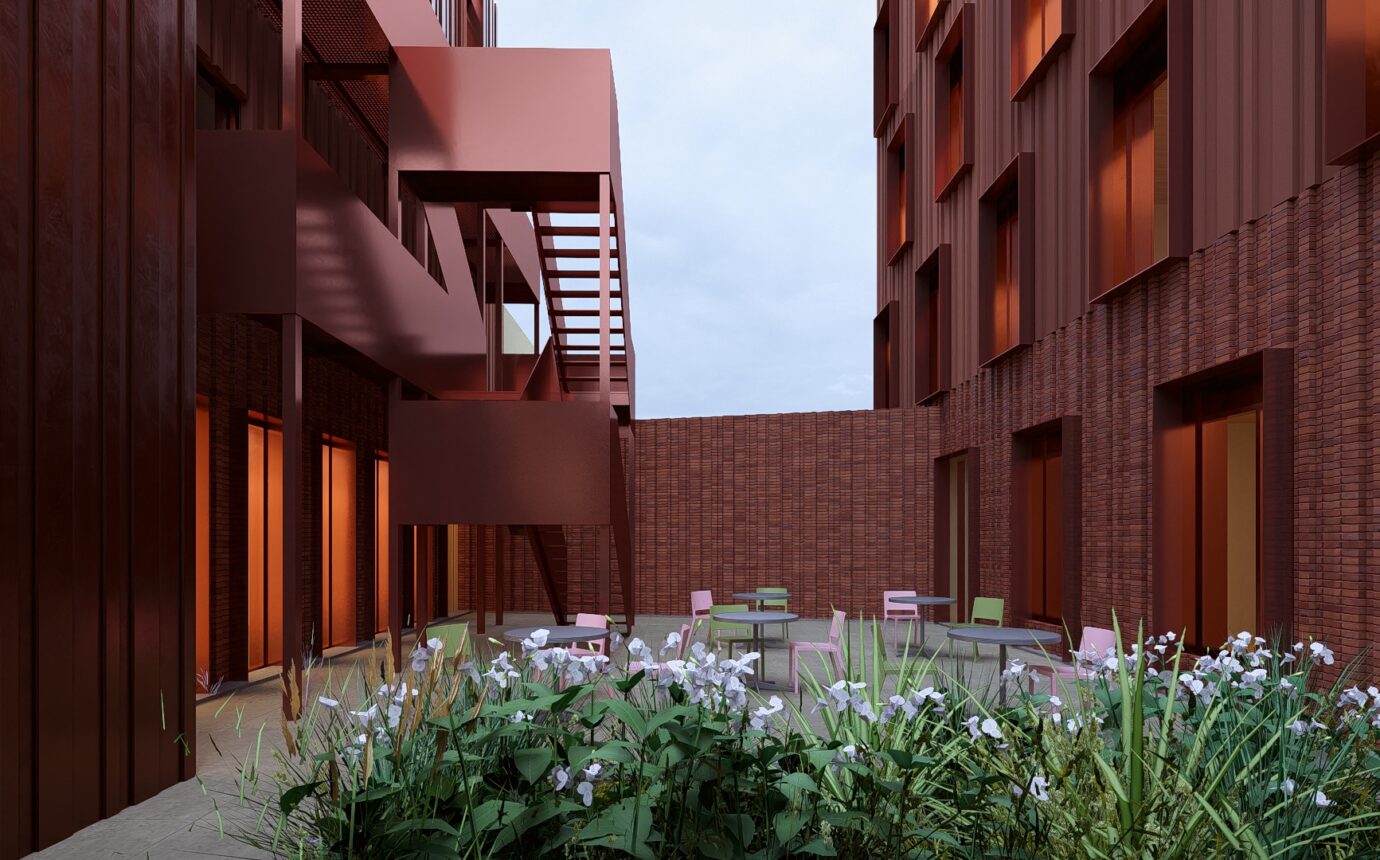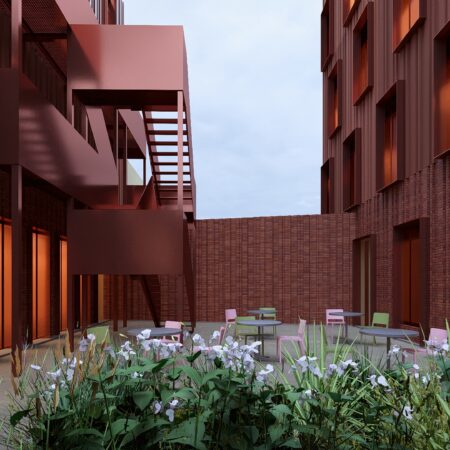A Home Designed for the Rhythm of Life

In Vaughan’s growing community of Kleinburg, RZ Interiors unveils the quiet poetry of simplicity
As Kleinburg transforms into one of Vaughan’s most sought after communities, its homes are, with time, telling the story of the people who live there. In one standout renovation, RZ Interiors captures this perfectly, reimagining a traditional home into a contemporary haven that balances simplicity, sophistication and an effortless flow. This project is more than just a renovation—it’s a reflection of how the rhythms of modern life are shaping the fabric of this growing neighbourhood.
At the heart of the redesign is the kitchen, a space transformed into a harmonious gathering area that bridges the kitchen, family room and breakfast nook. “The clients, who are of Italian heritage, envisioned a kitchen that reflects the simplicity and sophistication often found in Italian design,” says RZ Interiors. White oak cabinetry and subtle black accents come together to create a practical yet stylish space. Hidden appliances and textured details, such as ribbing around the hood’s perimeter, add depth while maintaining the streamlined look.
“The clients wanted something serene, something easy on the eye,” explains the team. The use of natural materials like real wood veneers and marble brings warmth and character. In a modern twist, the kitchen features a bespoke marble slab extension on the island—challenging the trend of waterfall countertops with that of a sculptural base and an arrow-shaped recess that elegantly tapers inward.
Beyond the kitchen, the entire layout of the home underwent a thoughtful reconfiguration to meet the clients’ lifestyle needs. Originally built with closed-off rooms, the new design opens the space, creating an effortless flow between living areas. “The layout was one of the biggest priorities for this project,” says RZ Interiors. “It took months of collaboration with the clients to ensure it worked for their lifestyle and felt cohesive.
Key structural changes included a complete redesign of the staircase. The original curvilinear design was replaced with a sleek L-shaped staircase, a feat that required detailed 3D modeling and collaboration with Deluxe Stair to address architectural challenges. The result is a staircase that feels both functional and visually striking, with clean lines that echo the home’s overall aesthetic.
Throughout the Kleinburg home, a cohesive palette of neutral tones, warm wood finishes, and subtle textures creates a sense of calm. It provides a contemporary setting by today’s standards, and a backdrop for evolving styles to come and go. The wood grain shifts subtly across cabinetry and wall panels, giving the space a dynamic quality. “Using real wood veneers allowed us to achieve a natural look that evolves as you move through the home,” RZ Interiors notes. “It’s timeless, not trendy, and the clients loved how the materials brought warmth and sophistication.”
The design team also introduced creative touches like integrated display cases with lighting to highlight the natural wood grain and add visual interest to the Kleinburg home. Custom details, such as the integrated sink in the powder room and plaster-finished surfaces in the kitchen, reflect RZ Interiors’ commitment to craftsmanship.
This renovation offers more than just aesthetic appeal—it’s a roadmap for homeowners aiming to bring their dream homes to life. Under the leadership of studio partners Shima Radfar and Bahar Zaeem, RZ Interiors showcases an ability to balance innovative ideas with timeless materials that demonstrates the value of investing in thoughtful design. “It’s not about following trends,” says the duo. “It’s about creating something new and interesting that also stands the test of time.”





































