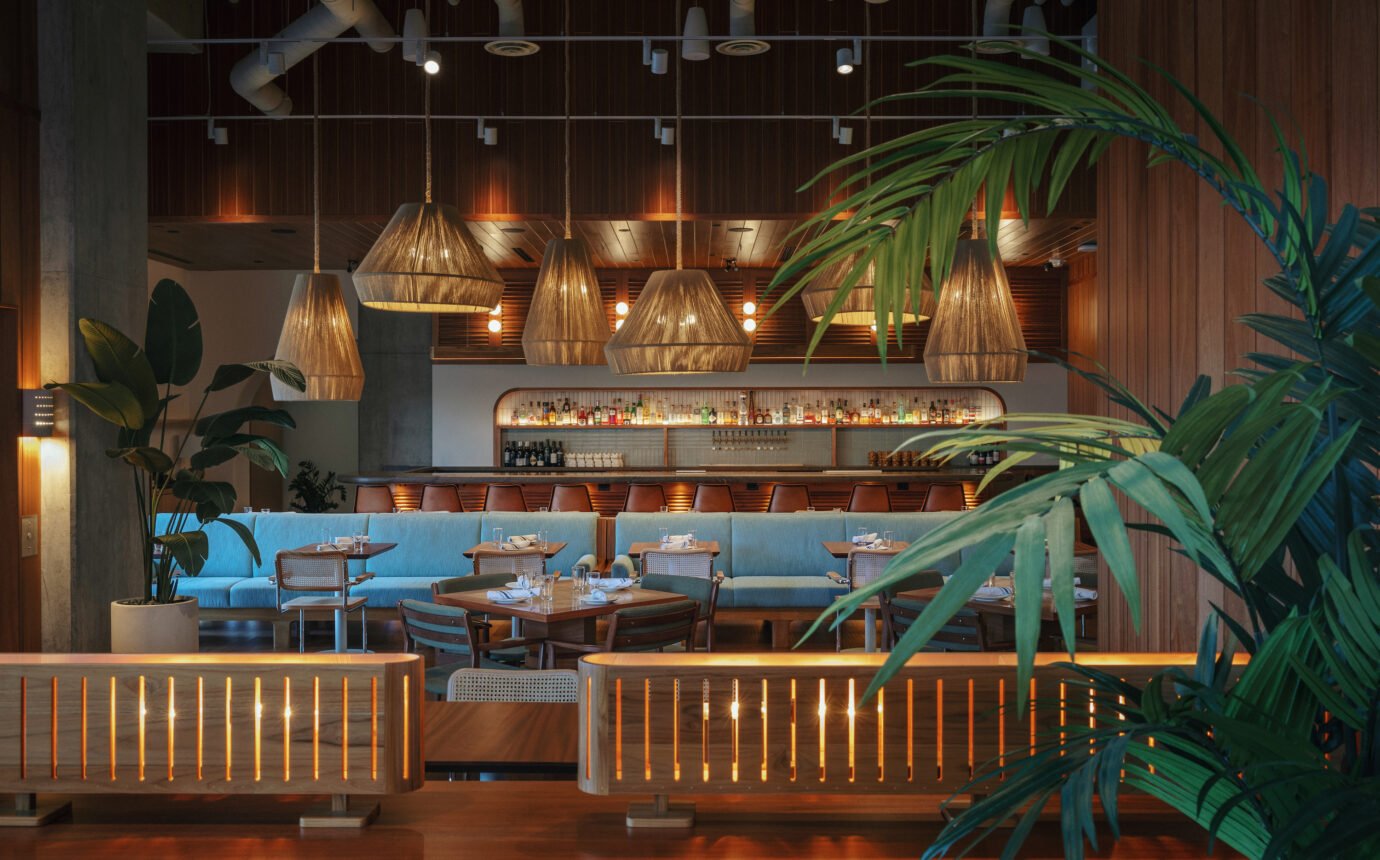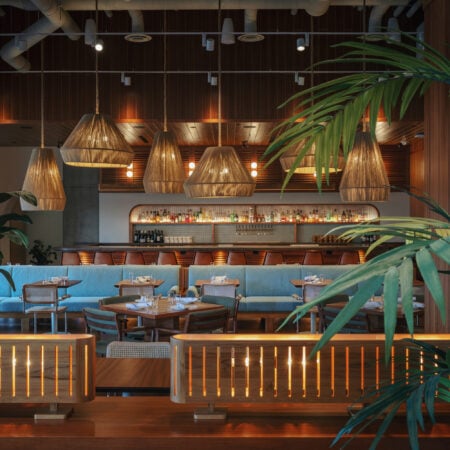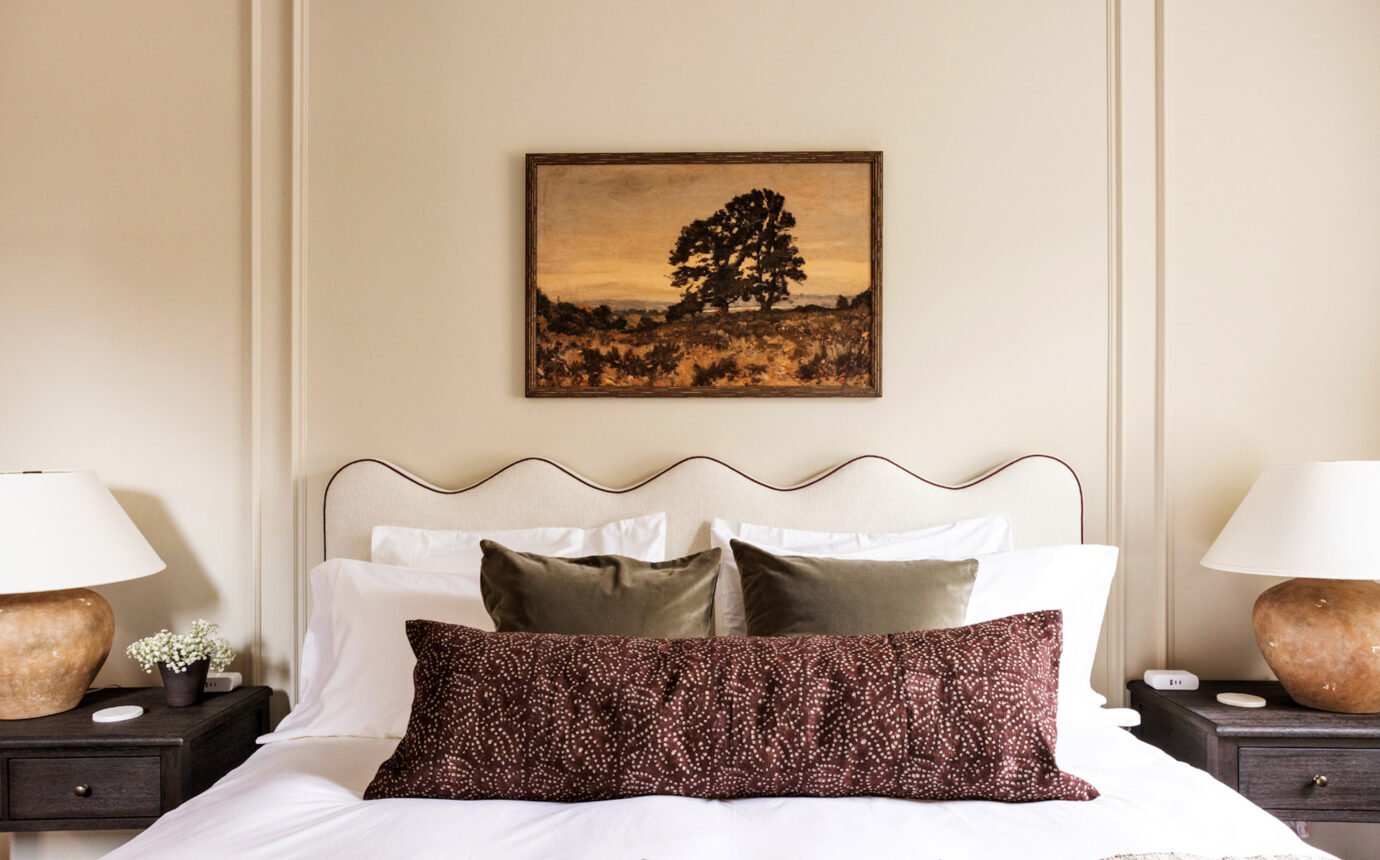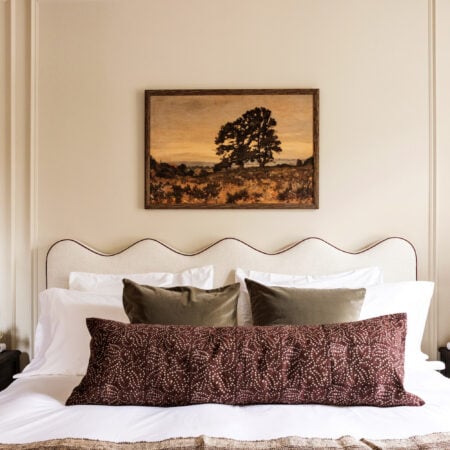Inside Lulu Bar: A Polynesian Escape in the Heart of The Well


Frank Architecture shares the story behind the restaurant’s coastal palette and thoughtful collaboration
Amid the sleek glass towers and bustling foot traffic of Toronto’s newly minted The Well, Lulu Bar offers something unexpected: a coastal-inspired escape that feels worlds away from the city’s urban rhythm. From custom-cut breezeblocks and mahogany shutters to rope-woven chandeliers and terracotta tilework, every element of this two-storey restaurant tells a story. We spoke with Christine Boos of Frank Architecture, the studio behind the design, to unpack how it all came together.
Originally launched in Calgary, Lulu Bar was built on a strong culinary foundation rooted in Pacific Northwest Polynesian cuisine. In its Toronto iteration, a larger space allowed the concept to breathe and evolve. Drawing from the successful DNA of the original, the design here leans into natural textures and regional references while expanding the restaurant’s atmosphere. While The Well is defined by its modern architecture and fast pace, Lulu Bar sets itself apart by offering something calmer and more layered. “It was a much bigger space, which was really exciting for us. So we really had the chance to develop some of those concepts and let them breathe on in a bit of an airier atmosphere,” Boos says.
For Frank Architecture, storytelling is always the starting point: “It’s really an important factor to each and every one of our projects, that the design narrative is established, it’s defined, and then it’s carried through every kind of design decision that we’re making,” Boos explains. At Lulu Bar, Pacific Northwest Polynesian cuisine unfolds in coastal textures, layered minerals, and atmospheric lighting. Every design choice contributes to the narrative. “Bringing in some of the carved or sculptural elements kind of tied back to those roots,” Boos says.
“There were some factors that really made the space here in Calgary that were well loved,” Boos says. The project was highly collaborative from start to finish. Custom millwork, banquettes, and tables were completed by CCW Inc., a partner in Waterloo, while vintage furnishings were integrated into the lounge to add warmth and character. The client’s involvement, particularly their understanding of operational flow, helped fine-tune everything from bar placement to seating ergonomics. “Showcasing these flavours really needed to be reflective in the decor,” Boos notes.
A neutral palette is accented by hues of seafoam green and deep blue—colours that not only evoke the coast but also lend a calming, welcoming energy to the space. “We wanted it to be very approachable and welcoming. So, they’re familiar tones that take you to that kind of vacation-like vibe. We carried some terracottas as our neutrals that just really enhance the warmth, as opposed to a drab beige environment,” Boos explains.
Designing across two levels offered much creative freedom, in which coastal textures carry throughout, while thoughtful contrasts give each space its own rhythm. The first floor is anchored by a custom-cut breezeblock wall and softened by natural textiles and warm wood shutters. “The lower level is quite small, but it’s setting the tone to the space… we wanted that bar to really set the stage and give a peek at what was to come,” Boos explains. “We love to be able to customize where we can. So the breezeblocks, in particular, were something that we worked with to develop as a custom product by a vendor here in Calgary that just really adds some depth and layer to that bar,” Boos notes.
Upstairs, a terracotta-tiled bar, open kitchen, and oversized woven chandeliers bring a sense of openness and movement. Horizontal lines in the bar and lighting fixtures stretch the room visually, creating balance and fluidity between the two floors without disrupting the overarching design narrative. “The open kitchen was kind of a fun concept to pull in some more texture, where we have the kind of horizontal fluting on the bar that really plays to the curved bar form over to the open kitchen, where we have a kind of unique raised panel that we pulled in. It adds a bit of fun, a little bit of interest and contrast,” Boos says.
Lighting is central to Lulu Bar’s atmosphere. A custom lighting package—developed in partnership with LightForm—layers functional architectural lighting with sculptural, handmade fixtures. Rope pendants and oversized woven chandeliers cast a warm, flattering glow that anchors the open dining area while contributing to the overall texture and tone of the room. “The architectural lighting is meant to function quietly,” Boos explains. “They’re really just giving a bit more atmosphere and then creating a visual interest on different levels.”
The terrace area further offers a sense of openness and calm that sets it apart from the main dining area. Originally conceived as a semi-outdoor space with operable partitions to the exterior, Frank Architecture held onto the spirit of that idea. Framed by generous, floor-to-ceiling windows, the terrace captures an indoor-outdoor feel—especially rare and desirable in Toronto’s colder months. Sculptural wood sconces were mounted on the exposed concrete walls, softening the industrial backdrop. Overhead, custom-designed pendant lights, reminiscent of outdoor patio lighting, anchor the space in alfresco spirit.





























