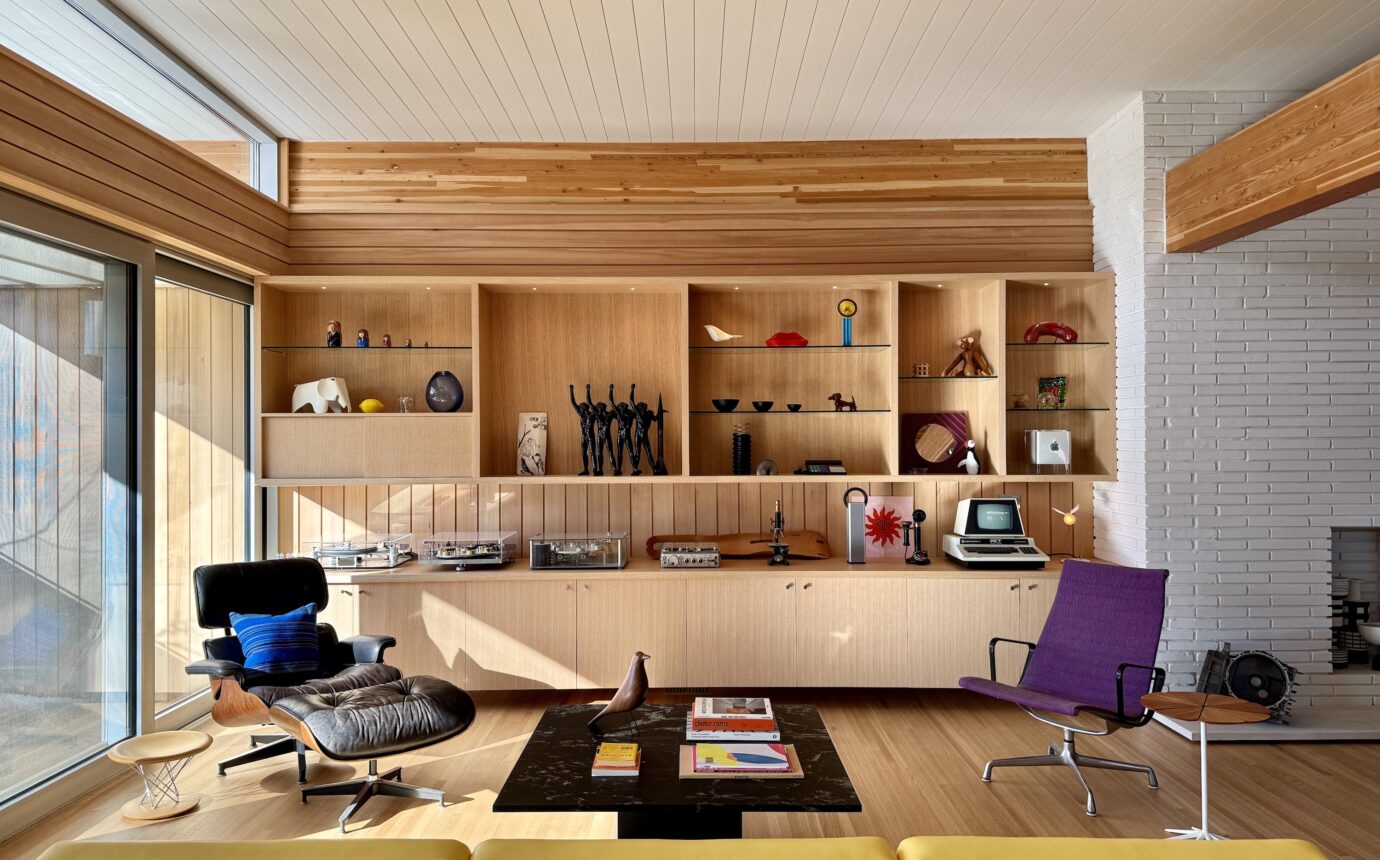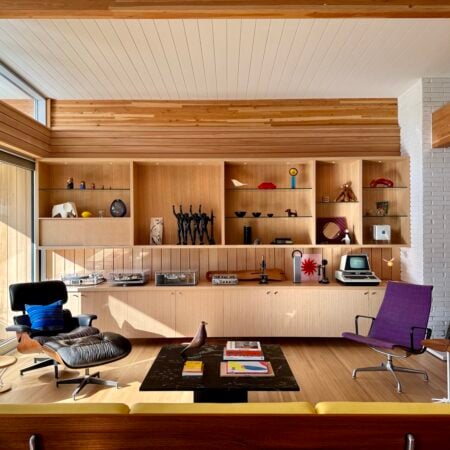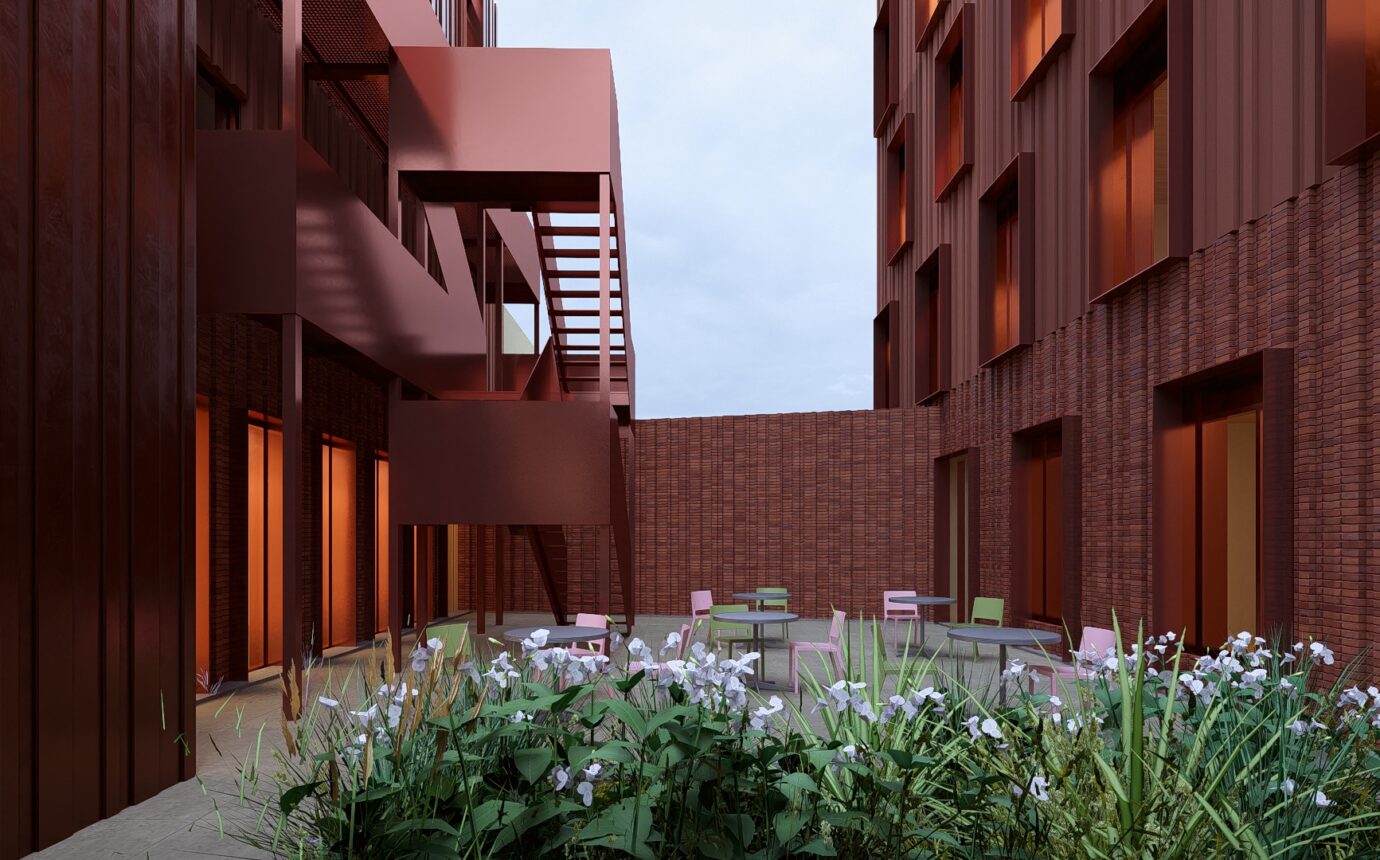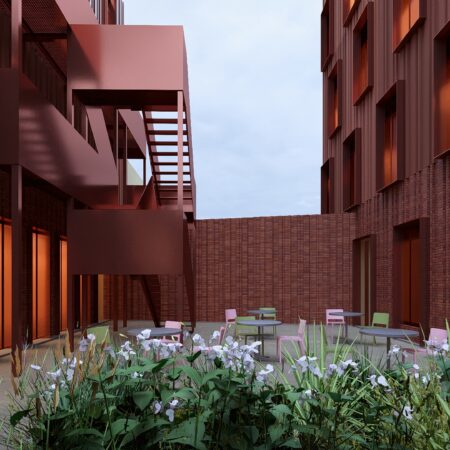A Reimagined Parkwoods Mid-Mod Marvel


This eclectic home renovation pays homage to the neighbourhood’s design history
Mid-century modern design calls to mind the movement’s most prolific figures—Frank Lloyd Wright, Charles and Ray Eames and Richard Neutra to name a few. But Canadian makers moved the needle, too, expanding MCM’s design philosophy in the West by peppering its unmistakable and timeless character across pockets of Toronto throughout the 50s and 60s.
Parkwoods is a surviving example of the city’s original atomic enclaves. Lots of homes in the neighbourhood still echo its modernist stylings, only interrupted by a few intervening new builds, while some of its earliest structures have been revitalized in ode to the area’s history.
Toronto-based architect Henry Fliess, working alongside Parkwoods’ foremost developer at the time, built this 1959 Laurentide Drive home for the developer himself. The property no doubt changed hands over time, but it wasn’t until its current owners came around and settled in over two years that they decided to make it over. With the help of full service design and build company ben homes, this MCM gem got the revamp and retrofit it deserved——with a contemporary and sustainable twist.
The homeowners were highly receptive to innovative design concepts, according to Todd McMillan, principal of design & construction at ben homes, which allowed him and his team to wholly direct the reno process.
Todd’s initial goals would lay the groundwork for this home’s reimagination including maintaining the property’s connection to its past, harmonizing indoor and outdoor living, and introducing sustainable design practices aligned with current standards. “We wanted to stay true to the history and architecture of the neighbourhood, respecting the iconic styles that define mid-century modern design,” says McMillan. That meant a humble exterior presentation while infusing flow, purpose and excitement inside.
The residence offers 4,800 square feet of living space, split uniformly between its main floor and lower-level walkout floor. Dressed in original brickwork, the Parkwoods home is haloed by a newly-built clerestory level in a Douglas fir glulam post and beam style—the trickiest part of this rework, McMillan noted. “Constructing a clerestory level with consistent spacing between beams on an existing house’s foundation necessitated careful planning and creative problem-solving,” he said, making its successful completion that much sweeter for the ben homes team.
The addition is magnificent, spilling sunlight from all angles to accentuate the sense of flow, which is made even better by floor plan improvements. The team overhauled the living room, dining area, kitchen and designated hearth room (the home has two original fireplaces) to connect spaces purposefully and improve functionality.
There’s quite a lot going on here in terms of sustainable design practices, too—triple-pane windows, an electric heat pump system and in-floor heating, repurposed masonry elements, and FSC-certified glulam timbers. All of these elements emphasize ben homes’ environmental commitment, but they aren’t merely eco-friendly additions—the masonry and glulam beams suit the design style beautifully.
While ben homes had control over the design, creating an end-result that would display the homeowners’ impressive MCM furniture and decor collection nicely was also essential. Emblematic designs, like the Eames lounge chair, look right at home in this renovation—especially sitting in front of the contemporary take on classy built-in storage.
Scrolling through the images, you’ll spot other iconic Herman Miller pieces throughout the rest of the home, including the lively Girard colour wheel ottoman, familiar Nelson saucer pendant lamp, and even the rare La Chaise lounge chair.
When it comes to finishes, there are many illustrious mid-mod design motifs present that ben homes has modernized for contemporary taste. Terrazzo, tile work, and wood paneling adorn surfaces throughout the kitchen, garage, hallways, bathrooms, bedrooms, and office spaces. These purposeful elements make this 21st century take on atomic design look like a 4K version of something straight out of a mid-century magazine.
“We were able to create a living space that is both environmentally responsible and aesthetically pleasing,” Todd explained. “Elements were thoughtfully selected to complement the overall design vision of the project, making this a modern home that respects its mid-century roots.”
The entirety of this Parkwoods home—from its newly-constructed clerestory to the finishing touches—offers something that looks completely current yet is instantly recognizable as the era-defining style that continues capturing new fans to this day. It’s all-new while embracing its origins: brilliant, humble and just plain fun.


















































