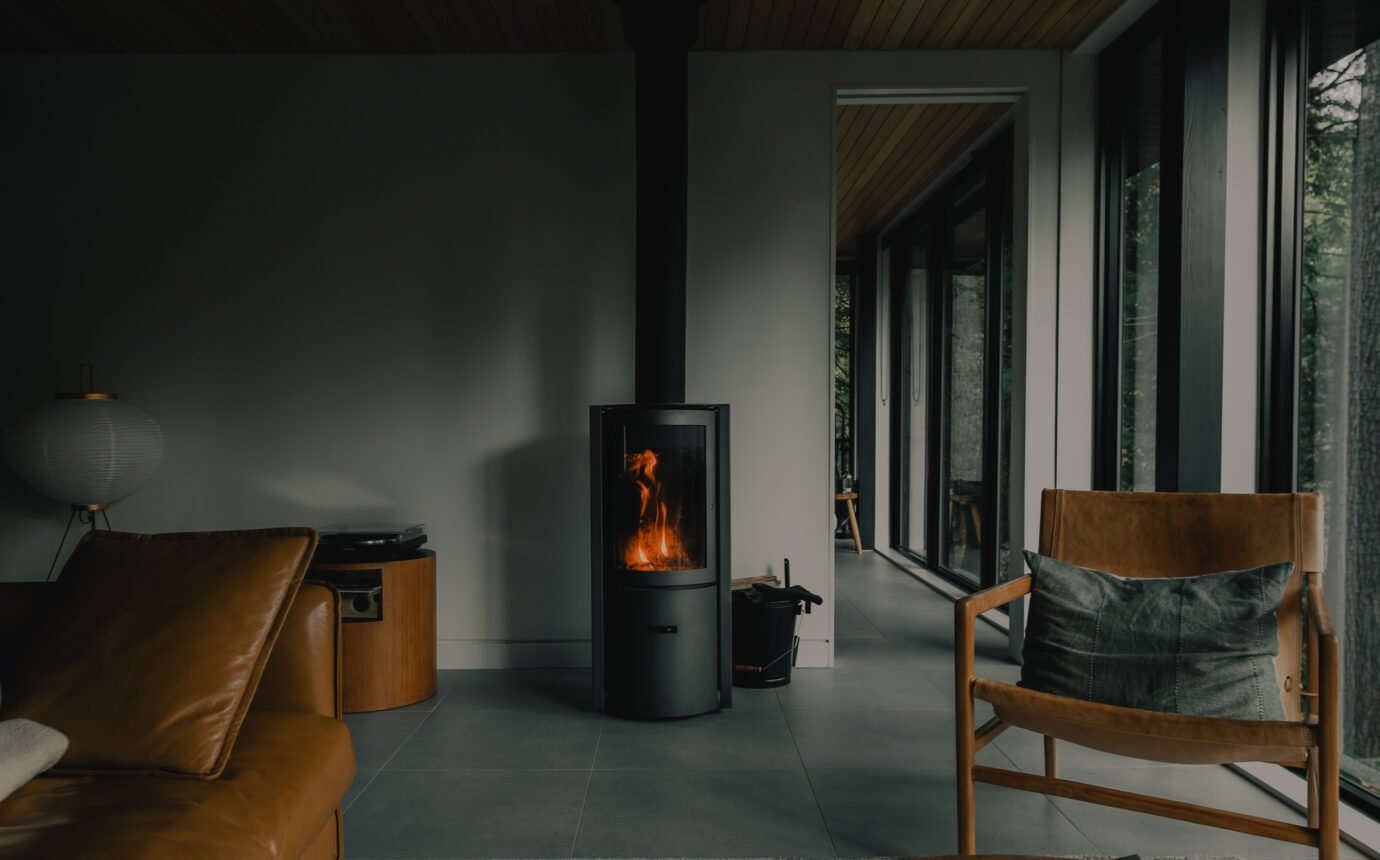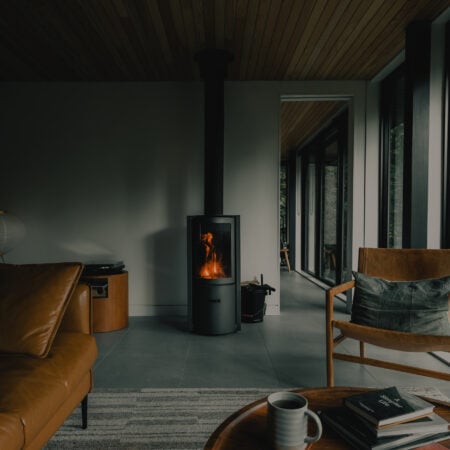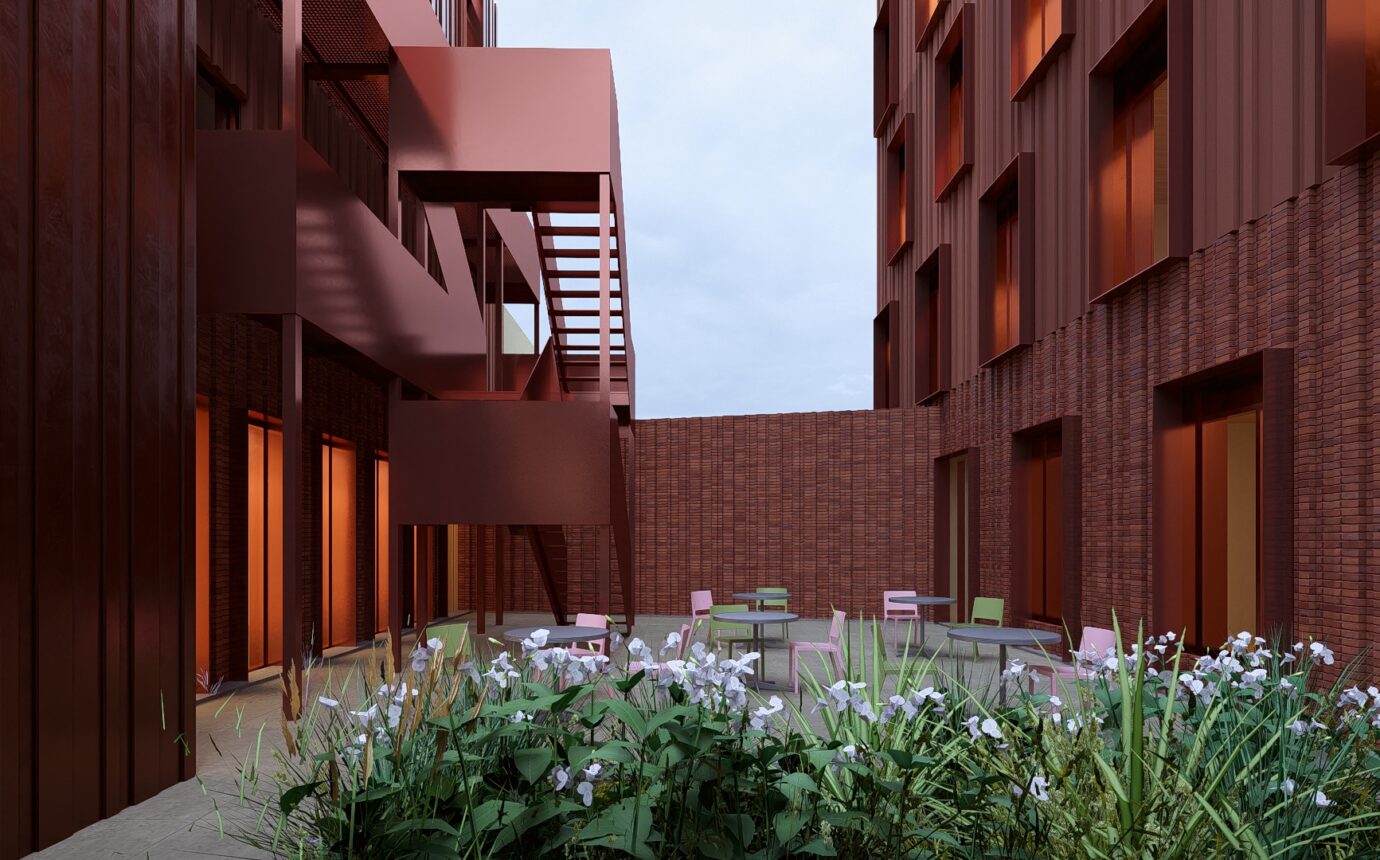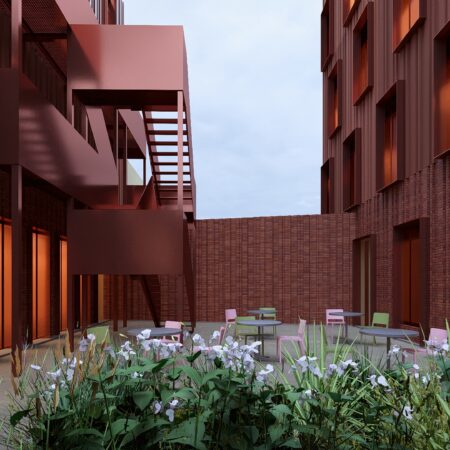A Winter Stay at Nortehaus


This minimalist dwelling is helping reshape cottage country in Kawartha Lakes—merging global design influences and a retreat-from-the-city mindset
When I pulled into the snow-covered forest in Norland, Ontario, I wasn’t sure what to expect. The roads were quiet, the sky was low, and the only movement was the river cutting across a slope of white just beyond the trees. I had driven just two hours from Toronto, but Kawartha Lakes felt worlds apart in pace, mood and aesthetic. So did Nortehaus, the cabin I was about to check into.
Located just off a small road and surrounded by forest, Nortehaus isn’t what many would picture when they think of a typical Canadian cottage. Designed and built by husband-and-wife duo Willy Kühne and Samantha Padilla Torres, the retreat is long, low and darkly clad—its structure raised on steel stilts and oriented toward the river to maximize privacy and views. It doesn’t announce itself loudly. Instead, it absorbs its surroundings.
“We built it for ourselves,” Willy told me later over a call from Portugal, where he and Samantha now live. “The original idea wasn’t to create an Airbnb. We just needed a grounding space outside of Toronto—somewhere to breathe a bit slower.”
That intentionality is clear as soon as you enter the home. Heated tile flooring runs throughout, offering immediate comfort. The open-plan kitchen, dining and living areas are unified by material consistency: light wood ceilings, matte black fixtures, soft textiles and furniture that feels as curated as it does functional. “We’re not hardcore minimalists,” said Willy, “but we appreciate the simplicity that comes with clean lines and honest materials. We didn’t want to overdecorate—we wanted everything to feel considered.”
As I stood in the kitchen that first morning, pouring coffee and looking out at the frozen trees through the home’s south-facing glass wall, I understood what he meant. The floor-to-ceiling windows run along the length of the home, making the landscape a constant presence. In warmer months, the forest is green and lush. In March, the view was monochrome and quiet—except for the river, still moving.
The home was built in partnership with Haliburton-based firm Macfohouse and completed in 2020, though the design process began the year before. It was conceived during the height of the couple’s careers in tech—Willy at Google, Samantha at Shopify—and driven by a desire for contrast. “Toronto is a city that runs on momentum,” said Willy. “We wanted something that stopped us in our tracks. Somewhere without constant screens, without a TV.
Even without digital distractions, the home never feels empty. The kitchen was one of the couple’s priorities—it’s outfitted with high-end appliances, deeply grained cabinetry, and concealed storage. Firewood is stacked neatly within the island itself, a nod to both utility and sculpture. A record player, rather than a speaker, sets the tone in the living area. There’s a subtle scent of cedar in the air, either from the wood-burning fireplace or from the firewood storage built in to the kitchen millwork that also warms up the visual palette.
Off the main living area is the principal bedroom, which carries the same restrained elegance. A freestanding matte-black tub sits beside the window, offering full views of the snow-dusted trees. Behind the bed, a wood-paneled wall conceals the entrance to a spacious ensuite bathroom, outfitted with a rainfall shower and clean-lined fixtures. “We worked with Harvest House Craftsmen out of Peterborough on those details,” said Willy. “We wanted to maintain continuity—no abrupt shifts in material or tone.”
Nortehaus doesn’t try to impress with size or excess. The luxury here is subtle: heated floors, handpicked ceramics, uninterrupted views. It’s in the way the layout flows—from the kitchen to the sauna just beyond the trees—and in the care taken to design for presence rather than productivity. “We didn’t want to fill the house with things,” said Willy. “We wanted people to feel filled by the space itself.”
That idea carries through to the sauna—a newer addition built after the couple had moved to Portugal. Set a short walk behind the home, the structure was built in collaboration with Sip Saunas, a studio based in Prince Edward County. Clad in shou sugi ban, a Japanese-style charred wood, it blends into the forest. Inside, it’s cedar-clad and wood-fired. “We always knew the sauna had to be part of it,” said Willy. “The hot-cold contrast. The snow, the river, the steam. That’s what completes the experience.”
It was certainly what completed mine. After stepping out of the sauna into the cold March air, I felt more awake than I had in weeks. I hadn’t turned on a screen since arriving. I hadn’t heard traffic. I hadn’t checked the time.
While Kawartha Lakes might not have the design cachet of Muskoka or Prince Edward County, the region is starting to attract a new wave of modern builds. Nortehaus is among them—part of a growing shift toward globally inspired cottages that prioritize connection, craft and architecture as a means of slowing down.
It wasn’t built to start a trend, but it’s undeniably part of one. As more Ontarians rethink what a cottage can be, projects like Nortehaus are helping to reshape the narrative—moving away from heavy timber and rustic interiors toward something more open, intentional, and globally informed.
What struck me most wasn’t just the design—it was the mindset. Nortehaus doesn’t ask you to escape your life. It simply offers you the space to feel it more clearly.









































