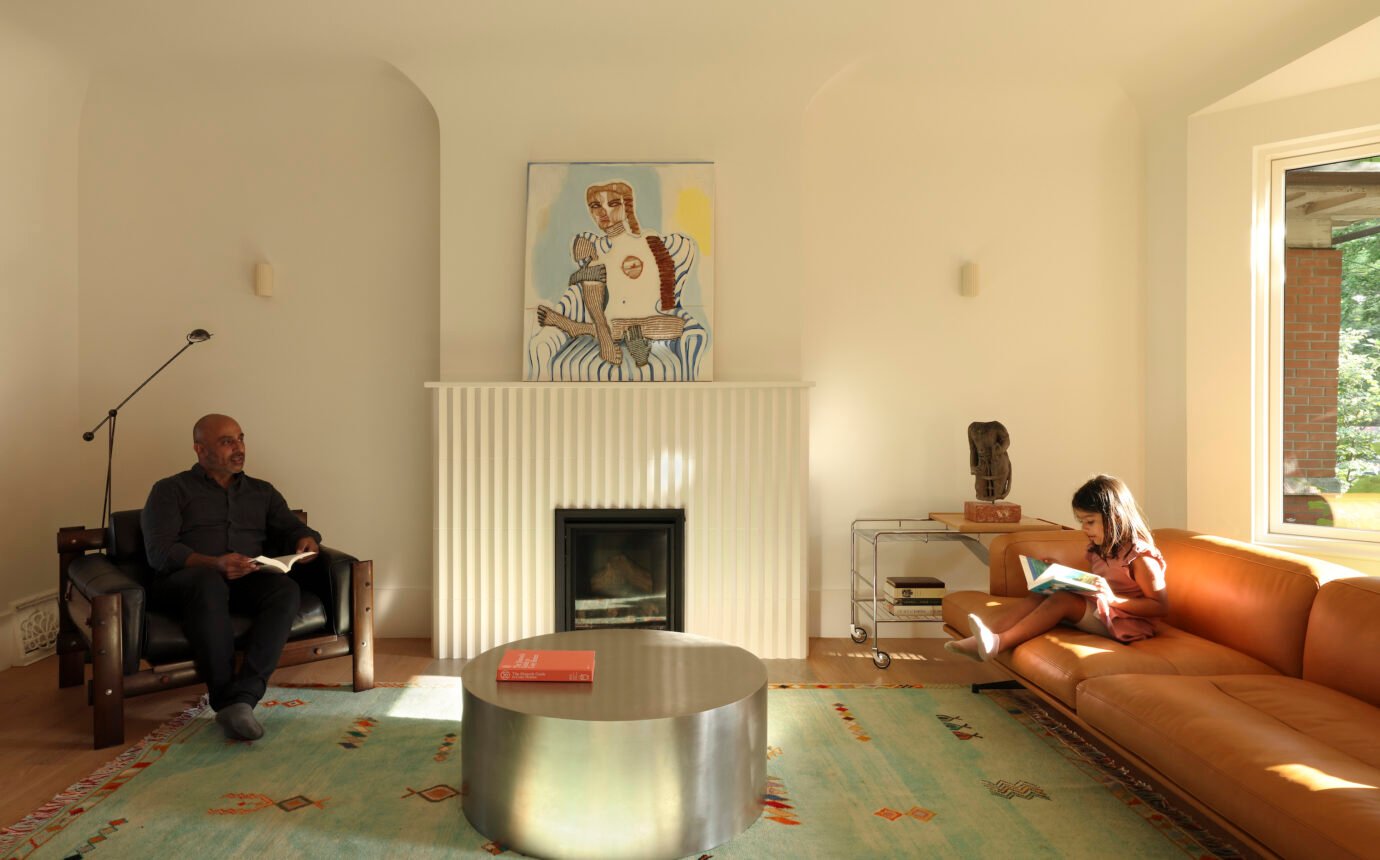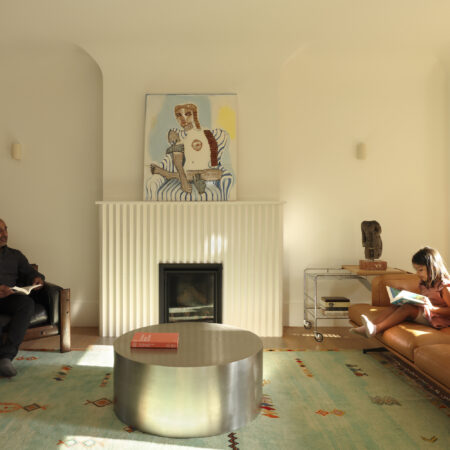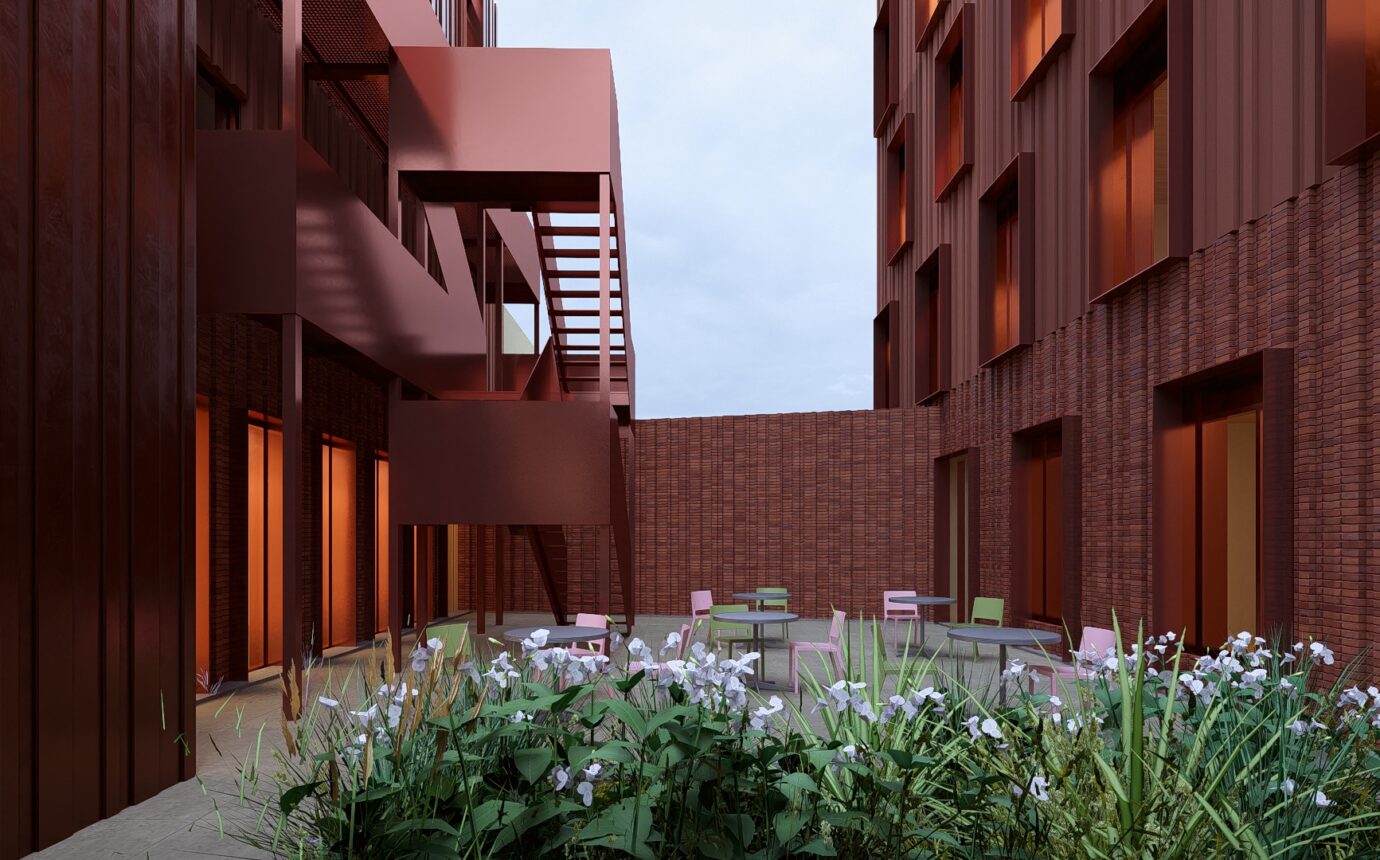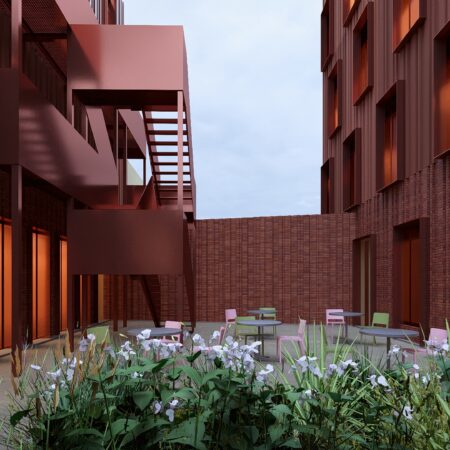Inside a Reinvented Edwardian Updated for Accessible, Multigenerational Living


The renovation from Omar Gandhi Architects acts as a model for inclusive urban layouts
A 120-year-old Arts-and-Crafts residence in Toronto’s Annex neighbourhood may not seem like the most obvious candidate to exemplify inclusive, multigenerational urban housing. But for architects Omar Gandhi and Stephanie Hosein, the Brar Residence presented a unique challenge: to modernize the home while reimagining how it could function across generations—without sacrificing its charm or architectural integrity.
Dr. Savtaj Singh Brar, a surgical oncologist, and Jaspreet Dhaliwal initially approached the architects to refresh their newly purchased three-story home for their family of four. But when Brar’s mother, Simerjeet, moved in—prompted by both the pandemic and her increasing mobility needs following a 2013 stroke—the brief evolved. The family needed a space that would allow her to live with greater independence and comfort, while still maintaining the heritage and flow they loved about the house.
Rather than expand the footprint, which would have required zoning permissions, the team worked within the existing envelope to reconfigure circulation. The result is a layout that feels calm, intentional, and cohesive. A once-disjointed central staircase is now the sculptural spine of the home, rising from the basement to the second floor beneath a skylight that floods the vertical core with light. At the rear, a new dormer and enlarged window openings strengthen the connection to the garden.
While Gandhi and Hosein are known for accessibility-forward public work, such as at Peggy’s Cove in Nova Scotia, adapting a private home required a more personalized approach. “It’s an old Edwardian home, so there were challenges from the start,” says Hosein. “The ground level is about six steps up from grade, so it meant determining which access point into the home would serve as Simerjeet’s primary entrance to make it wheelchair accessible.” The solution? A discreet lift installed at the rear laneway entrance.
Simerjeet’s private suite is located on the second floor and includes a bedroom and bathroom with a roll-in shower, wide turning radius, and custom vanity. The team tested multiple layout options to get the circulation and privacy just right. “She had been living in their old family home in Brampton, but it wasn’t modified to support her mobility and independence,” Hosein explains. “We had to prioritize her unique needs that considered her dominant and non-dominant sides.”
While functionality was a top priority, aesthetics were equally important. With thoughtful planning early in the process, the accessibility features were integrated holistically. The combined cost of the interior elevator and exterior lift came in around $50,000 in 2022, a relatively modest portion of the overall renovation budget.
Once the structure was reworked, attention turned to preserving character and layering in contemporary touches. Original stained glass, wood paneling, and millwork were retained where possible. Meanwhile, perforated steel window screens, inspired by traditional Indian jalis, introduced a material contrast that felt both modern and meaningful. “We didn’t want it to feel clinical,” says Hosein. “We brought the same level of richness to the accessible areas as we did to the rest of the home.”
The renovation also reflects a broader shift in how Canadians live. Over the past decade, multigenerational households have increased by nearly 20 percent, with intergenerational co-ownership rising as families seek creative solutions to affordability, caregiving, and connection. The Brars embraced this shift, reimagining their home not only as a place of comfort but as a long-term solution for aging in place.
Two years after the Brar residence renovation, the family reports a dramatically improved quality of life for Simerjeet. She now moves independently throughout the house, participates in family meals, and spends meaningful time with her granddaughters. Tasks that were once physically taxing have become joyful and manageable. The changes have brought her a renewed sense of ease and dignity that had long been missing.
The Brar Residence didn’t begin with big design ambitions. It was a practical project—until it wasn’t. Along the way, it became a quietly radical example of how inclusive design can reshape everyday life without losing sight of beauty, heritage, or culture. The result is a layered, deeply personal home that bridges generations and points to a more thoughtful kind of urban living.


















































