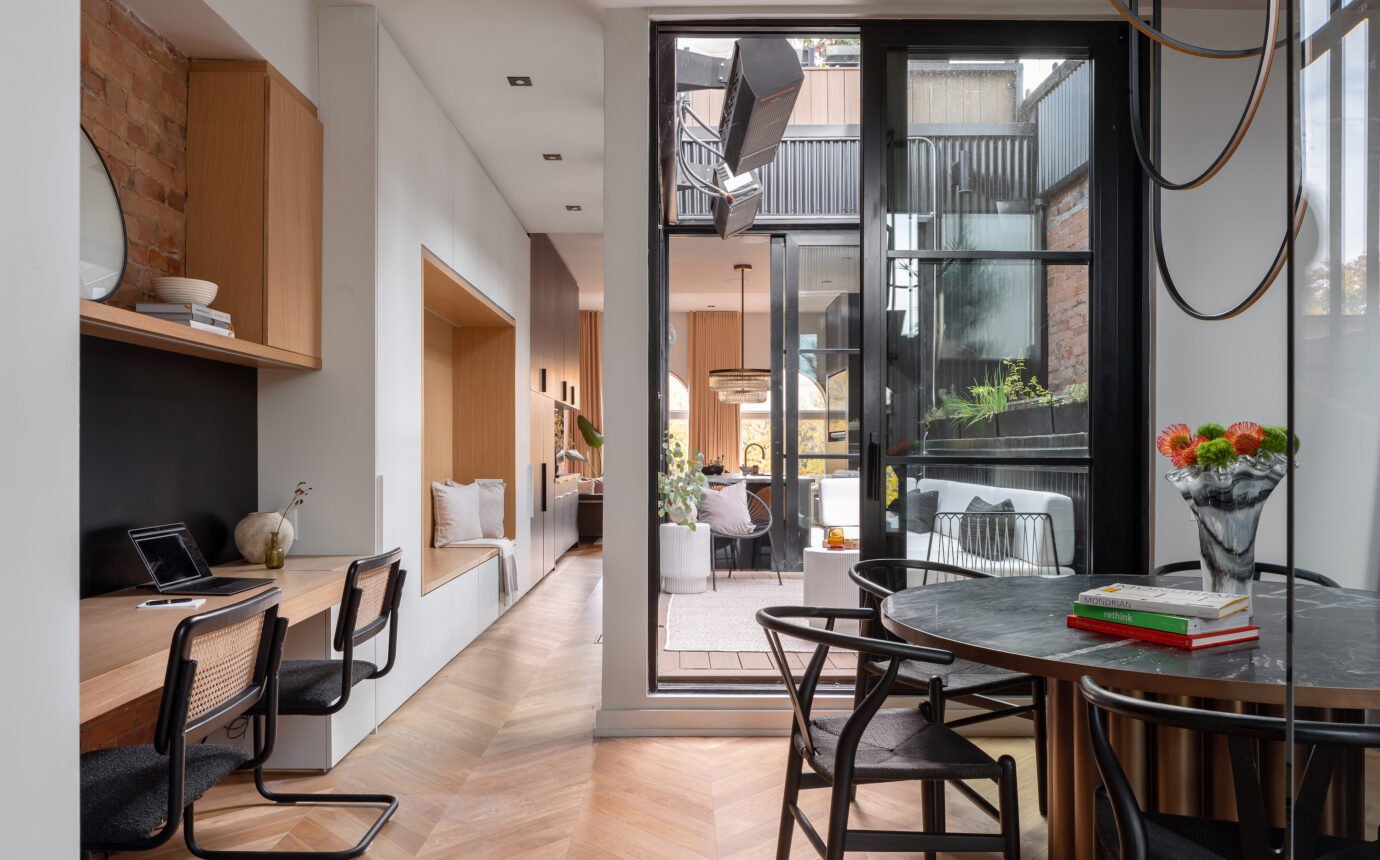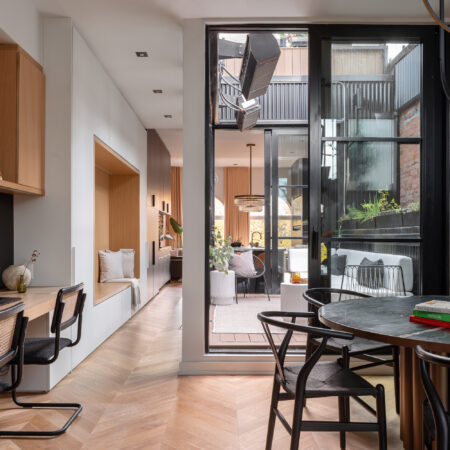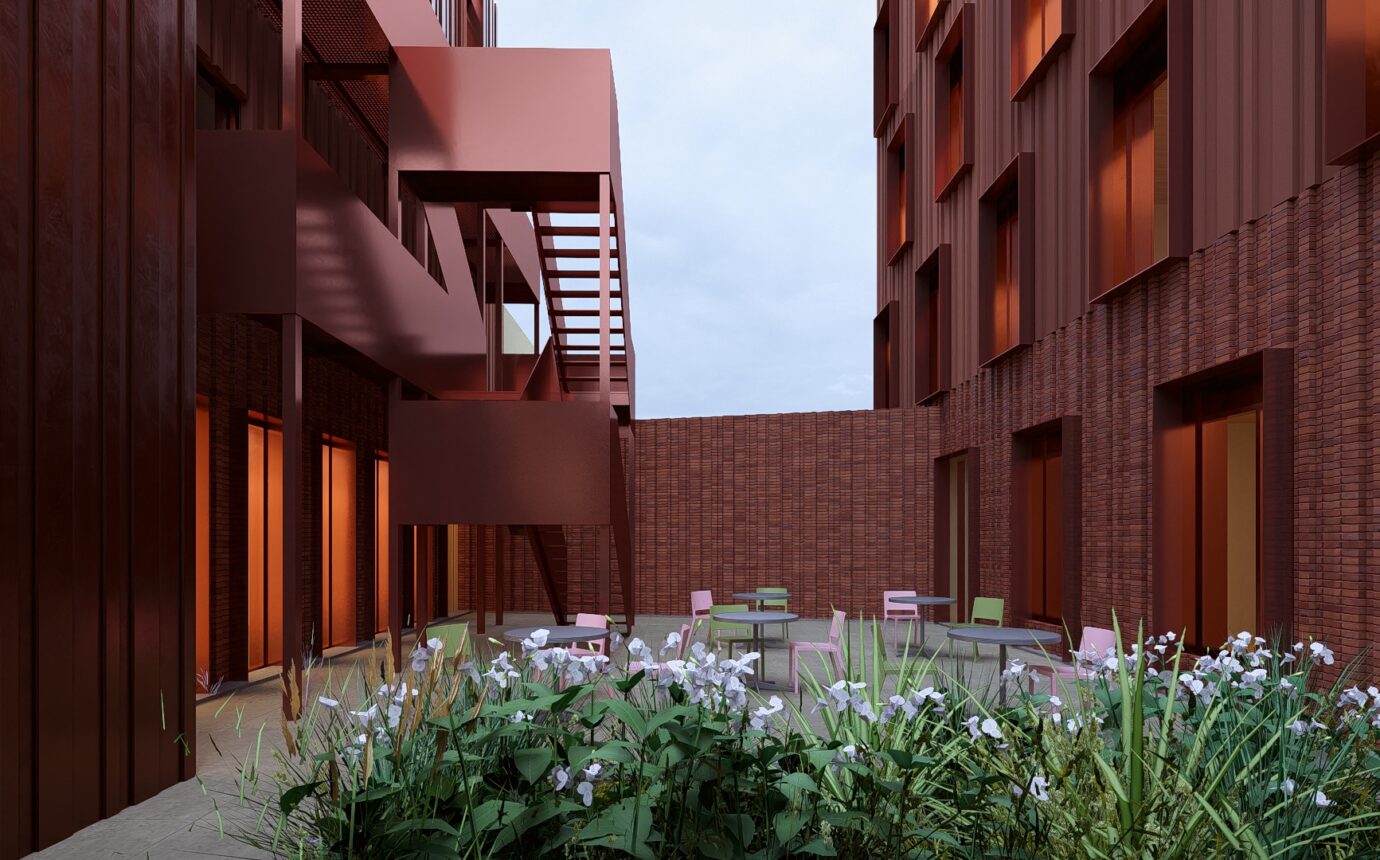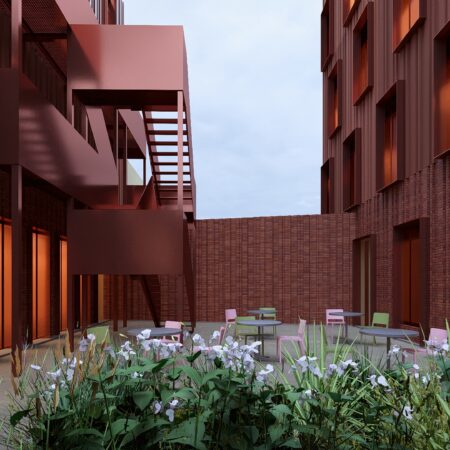Reimagining a Gem on Dundas West


VFA Architecture + Design tackles the challenges of light, flow and duality in a 19th-century mixed-use building
Upon entering the unusually long, three-storey interior of the mixed-use building, Vanessa Fong immediately noticed a significant lack of natural light. “Light, especially in the middle and rear of the building was limited,” says the principal architect of VFA Architecture + Design, the firm tasked with rejuvenating the property. “With only two exposed building faces, and knowing that we wanted to keep the charm of the street facade intact, one of the first questions we asked is how we can bring in more natural light when we can’t bring in much from the north and south.”
Additionally, the owners of the building wanted an open living space in the residential portion, which was immediately challenged by finding a harmonious method of breaking up the established, bowling alley-like floor plan. Fong’s solution to this architectonic conundrum was to erect a centralized residential courtyard —arguably the ambitious aspect of this rejuvenation—which would spatially separate living and kitchen from the dining and office areas without being visually severed off from each other. However, during the initial gutting process, Fong found a lot of the existing wood joists were in poor condition or had been chopped up from previous renovations that were not structurally sound, a reminder of the building’s fin-de-siècle provenance.
The residential courtyard creates a more seamless, radiant flow throughout, which will be significantly heightened in the warmer months when the sliding doors are able to be propped ajar. As light pours in from above, the distinctive character of the structure—and by extension, the home—becomes unmistakably clear.
Another concern for Fong was keeping the commercial function of the building unmarred without having the more hospitable aspect of its residential counterpart feel like an afterthought. “One of the toughest challenges was to make the residential entry sequence feel autonomous and more ‘home-like’ rather than subsidiary to the commercial space”, she says. “Traditionally, access to the residential floors at this building typology is a lonely side door from the street.”
As an antidote to underwhelming entryways common in mixed-use buildings, Fong and her team created a dedicated residential access at the rear, allowing for a more gracious sequence that emanates an inviting aura. “There was space at that rear entry to have a bit of a mud room area and it led to their four-storey slated staircase—bringing them up to the residential floors in a more welcoming manner.”
Taking on the Dundas West project was a welcomed change of pace for VFA, since she and her team mostly worked on exclusively residential or commercial projects—such as the Klaus showroom on King Street. “However, still being in the residential and multi-unit realm, this was well within our wheelhouse,” Fong says, even if that meant learning to find unique ways to breathe new life into a structure while also respecting its disparate functionalities.
It was also a reminder of the architectural idiosyncrasies found in Toronto, and how even though certain utilitarian codes may be obsolete in the present day, they provide avenues for more ingenious upgrading opportunities. “There’s still so much potential in the existing fabric of the city.”







































