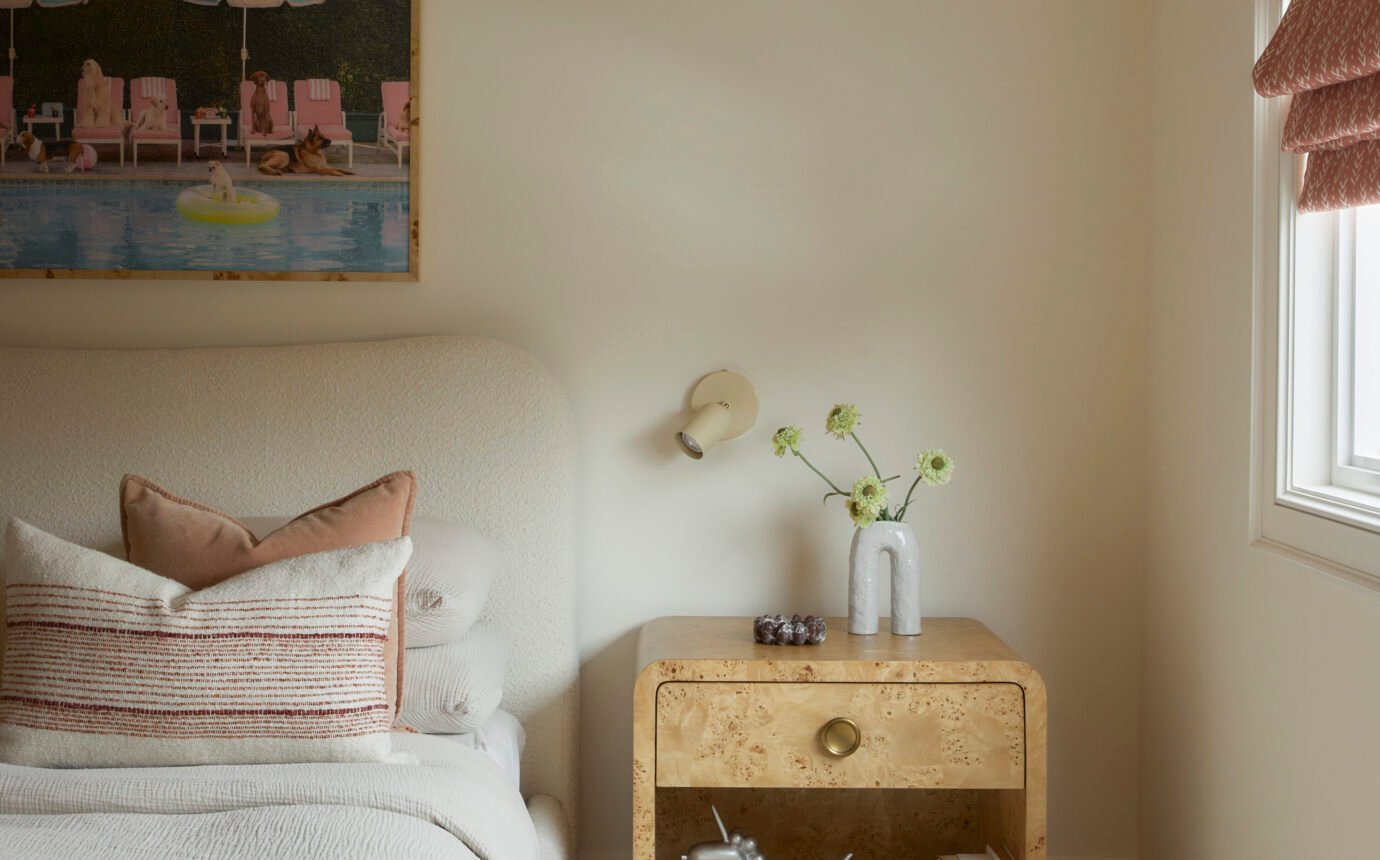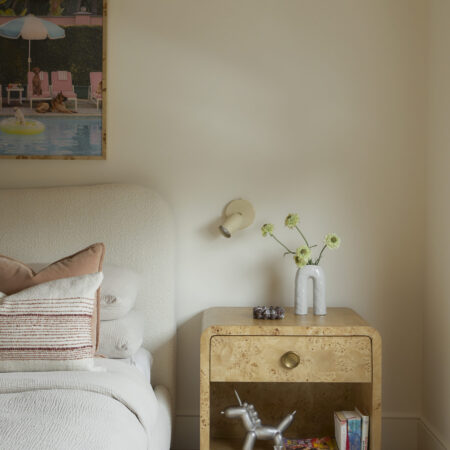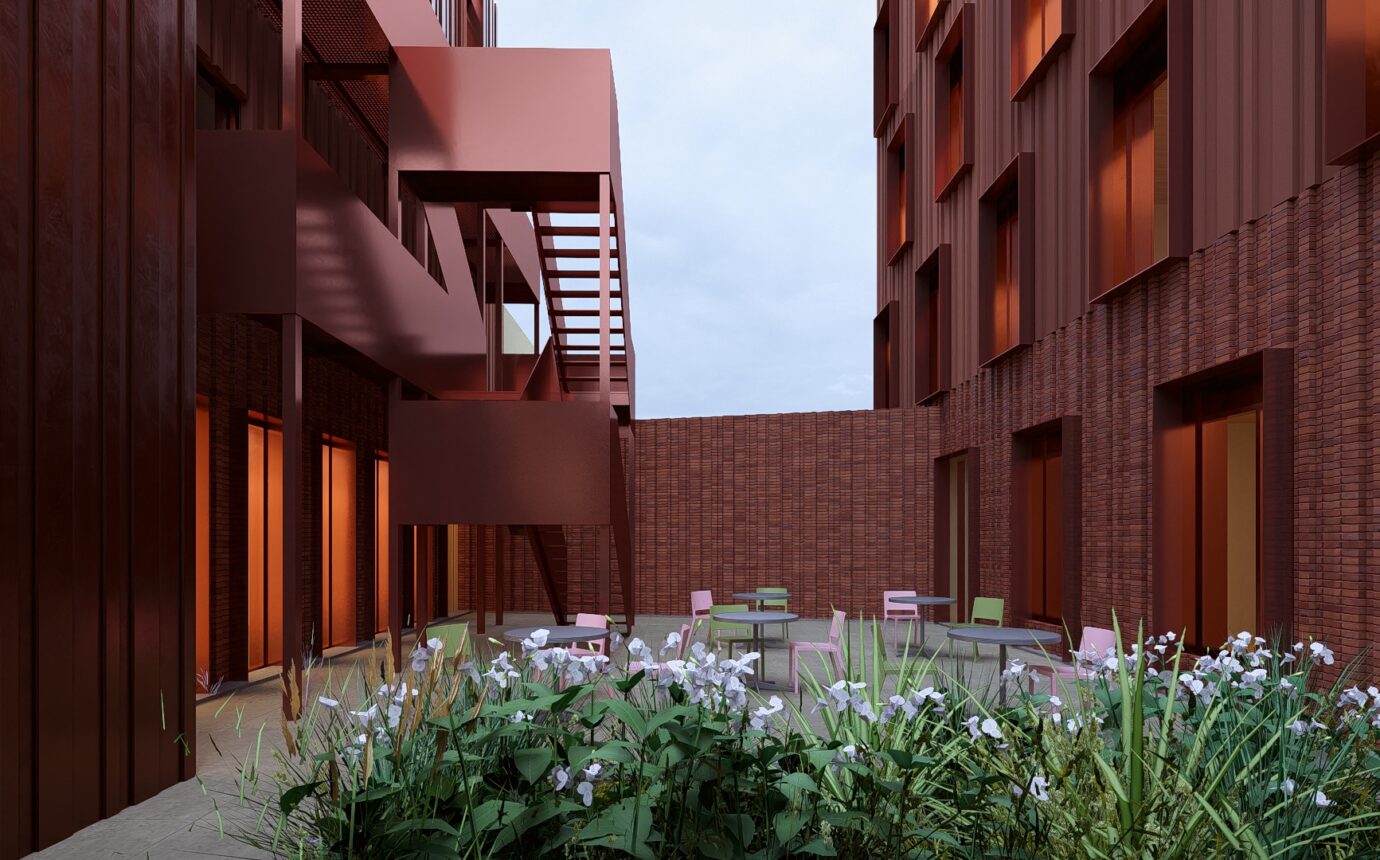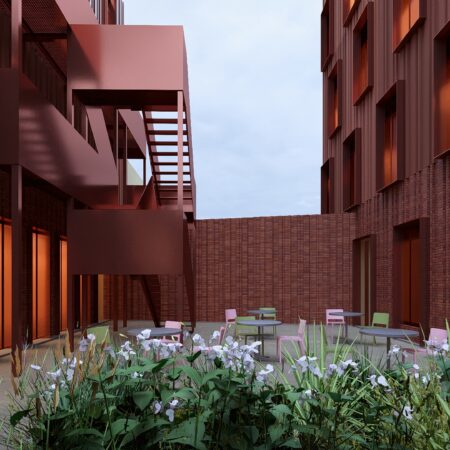A Minimalist Family Home That Feels Anything But Cold


Designer Shauna Walton reimagines a compact Toronto semi—and shares exactly how she she did it
For Toronto interior designer Shauna Walton, the project in Wychwood was all about making the most of what was already there. The homeowners, a growing family of five, loved their semi-detached house in the St. Clair West area, but the space was simply too small and too dated to meet their needs. “They didn’t want to move,” Walton explains. “So the brief was to make this small home feel big enough and homey enough to suit their growing family.”
The result is a full gut renovation, from the basement to the third floor, that doubled down on both fashion and function. The home was stripped to the studs, with extensions added at the rear and a new third floor and deeper basement excavated. Throughout, Walton’s signature restrained, neutral aesthetic infuses the spaces with a sense of quiet luxury while maintaining its livability.
Prioritize Function
Given the home’s narrow footprint, custom millwork was key to maximizing storage without sacrificing flow. Walton collaborated closely with builder Jordyn Developments to adjust plans on the fly, creating solutions like a hidden walk-in pantry tucked behind the kitchen, a transom between the mudroom and family room to borrow light without showcasing clutter, and a dramatic arched opening shaped to accommodate the irregular staircase that connects the foyer to the kitchen.
Even upstairs, in the principal suite, storage was designed to feel like a feature rather than an afterthought. “We built a 10-foot wall of custom millwork along the hallway leading to the bedroom,” Walton explains. “It turns what could have been a long, blank wall into something beautiful and useful.”
Layer Texture to Warm Up Neutrals
Known for her calm, clean interiors, Walton is often asked how she keeps neutral palettes and clean lines from feeling sterile. For her, the answer lies in texture and thoughtful layering. “This is a small home for five people,” she says. “There isn’t a lot of room for heavy wall paneling, oversized furniture, or too many accessories. Clean lines were critical to ensure proper flow, but I also wanted the house to feel like a cocoon—warm and intimate.”
She achieved this with details like limewashed walls running consistently throughout the main floor, which she describes as creating a sense of “one gradual space” from front to back. Materials like travertine, natural wood, bronze and textured stones add richness and tactility. “I always use natural materials where I can,” she notes, adding that their inherent imperfections and depth create warmth that man-made alternatives can’t replicate.
Don’t Overdesign
The designer is quick to caution against overdesigning as a means of keeping her work timeless without slipping into “boring,”. “Some details, when overthought, play to trends—and I try to avoid that,” she says. “Permanent materials should feel earthy, interesting, and understated. If a client wants to bring in something trendier, I recommend doing it through light fixtures or furniture, which are easier to change down the road.”
This philosophy shines in the principal ensuite, which Walton cites as her favourite space. Despite its modest size, it feels like a serene spa retreat, thanks to microcement walls, a blue travertine floor and shower and unified glass enclosures for the shower and water closet. “It’s small but mighty.”
Repeat—But Thoughtfully
Rather than treating each room as its own statement, Walton favors a sense of continuity, especially in smaller homes. “Repetition can actually be a good thing,” she notes. “It creates flow and cohesion without feeling repetitive.” She points to the Ansach travertine mosaic used as a backsplash in the dining room’s built-in bar, which reappears in the powder room paired with a travertine countertop. “They’re similar materials used in slightly different ways, so it feels intentional rather than copy-paste.”
Even the principal suite’s custom millwork echoes elements from the main floors —a deliberate decision to tie the home together visually while still allowing each space to feel unique.
At its core, the renovation in Wychwood is a testament to Walton’s ability to balance restraint with richness and beauty with purpose. “It’s not about filling space,” she says. “It’s about elevating the way people live in it.”


























