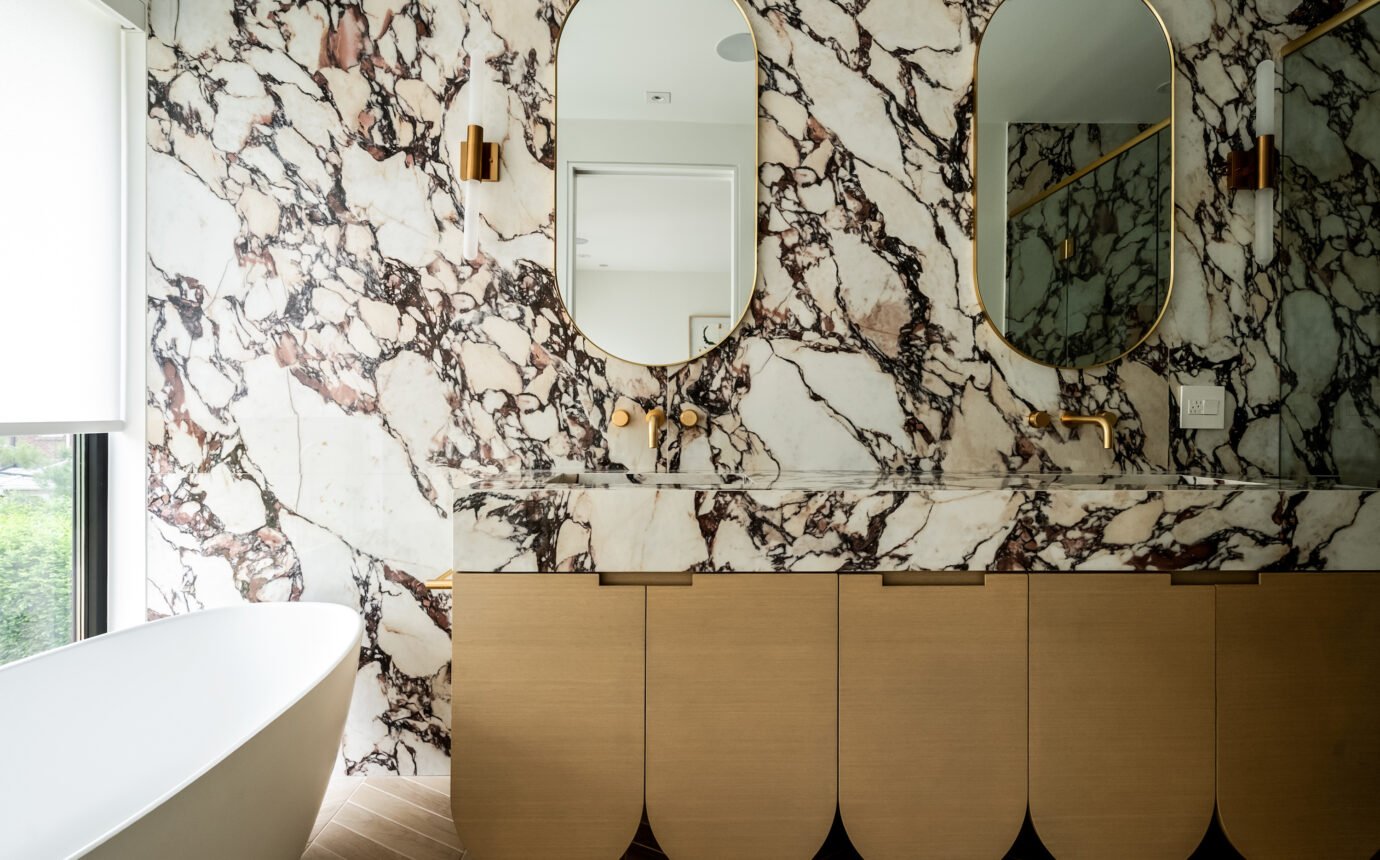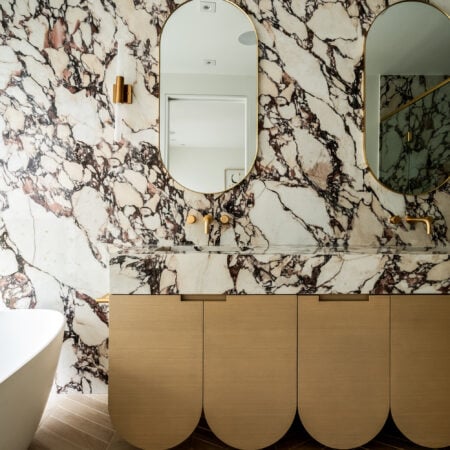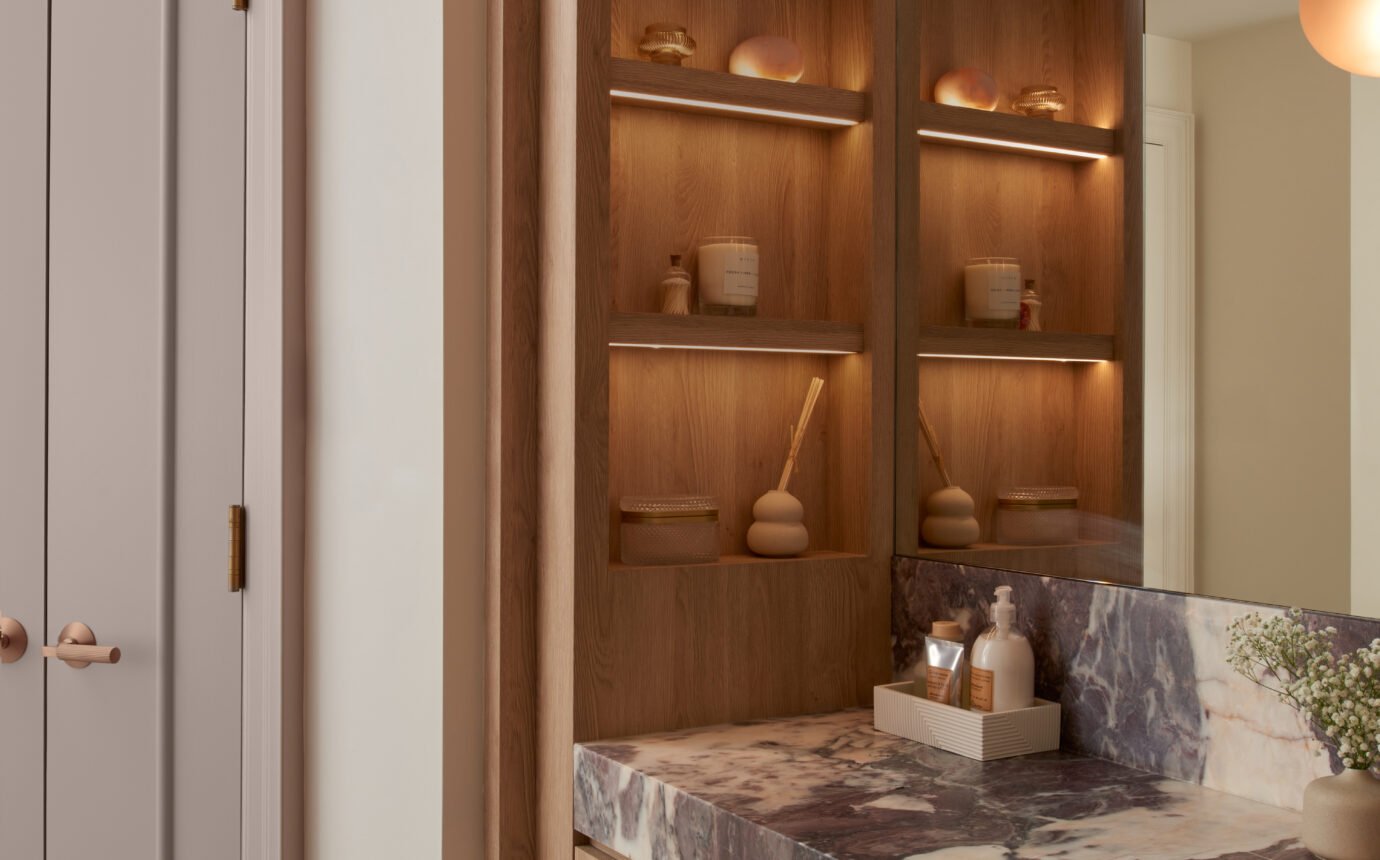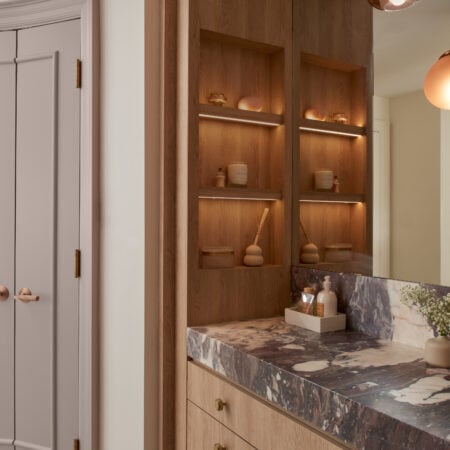Stone Shapes Every Corner of This Sherwood Park Home


Designed and built by its homeowner, the residence uses more than 30 slabs of Italian marble
Walk through the front door, and it’s the first thing you feel: thick slabs of Calacatta Vagli wrapping the kitchen walls and island; a block of travertine floating above a dark Pietra Grey hearth in the family room; and deep, aubergine-veined Calacatta Viola unfurling dramatically across the ensuite bathroom. Throughout this home in Toronto’s Sherwood Park neighbourhood—appropriately dubbed Vaglihome—stone defines every moment.
“Stone was always meant to be the emotional core of the house,” says homeowner Sharifi, who led the three-year build and design himself after failing to find anything on the market that felt personal or lasting enough. “It sets the tone for everything else—the proportions, the warmth, even the way you move through the space.”
Rather than treat marble as an accent, he built the entire design around it, choosing slabs not just for their colour or veining but for their ability to inhabit a room. Over 30 were hand-picked from quarries in Tuscany—each selected on site and imagined in place long before they arrived.
That vision is clearest in the Sherwood Park home’s kitchen. The 15-foot island, fully wrapped in bookmatched Calacatta Vagli, anchors the space without feeling heavy. Its stepped-square ends create a sense of quiet depth, while overhead, pendant lights made from stacked stone globes echo the marble below. Even the cooking wall disappears into the material, with recessed niches and an integrated hood clad in more of the same.
“I wanted the kitchen to feel sculptural but still functional,” he explains. “The island has full cabinetry inside, the walls have storage hidden in them — it was about finding ways to let the stone speak without compromising how you live in the space.”
The family room carries the narrative forward, with a fireplace that feels both monumental and serene. At its base, Pietra Grey grounds the room in a dark matte finish; above, a block of vein-matched travertine appears to float. “It’s engineered to hold its weight safely,” the owner says, “but I wanted it to feel effortless—like it was just placed there.” Oak shelving and sheer drapery soften the edges of the space, but the stone remains the focus.
Throughout the Sherwood Park home, the cool strength of the marble is tempered by expanses of white oak—on the floors, walls, and millwork—as well as warm light and texture. Nowhere is that balance more striking than in the ensuite bathroom, where Calacatta Viola covers an entire wall. Its dramatic aubergine and cream veining seems to move underfoot and behind a scalloped oak vanity and brass fixtures. A freestanding tub sits by the window, catching light on its smooth surface.
“The ensuite is where I let the material get more expressive,” he admits. “That room feels a little more intimate, so I chose something with more personality.”
Even smaller spaces like the powder room tell the same story: chevron-laid Arabescato marble meets dark stone walls and a cylindrical sink, illuminated by delicate custom lighting. And even in transition along the staircase, the material finds a way to speak. Medallions of Calacatta Vagli punctuate the blackened metal railing, creating a quiet rhythm as you move between floors.
Everywhere you look, the details reinforce the central idea. Stone-and-metal fixtures float as lighting elements rather than dominating. Closets are fitted with horn handles from British artisans. The artwork, chosen through a local gallery, was selected to complement, not compete with, the marble.
For all its refinement, the house remains livable. Cabinets are hidden behind stone panels, and the surfaces are built to withstand daily use. “It was never about trends,” the owner says. “It was about creating something honest—a space that could hold its own for a long time.”












































