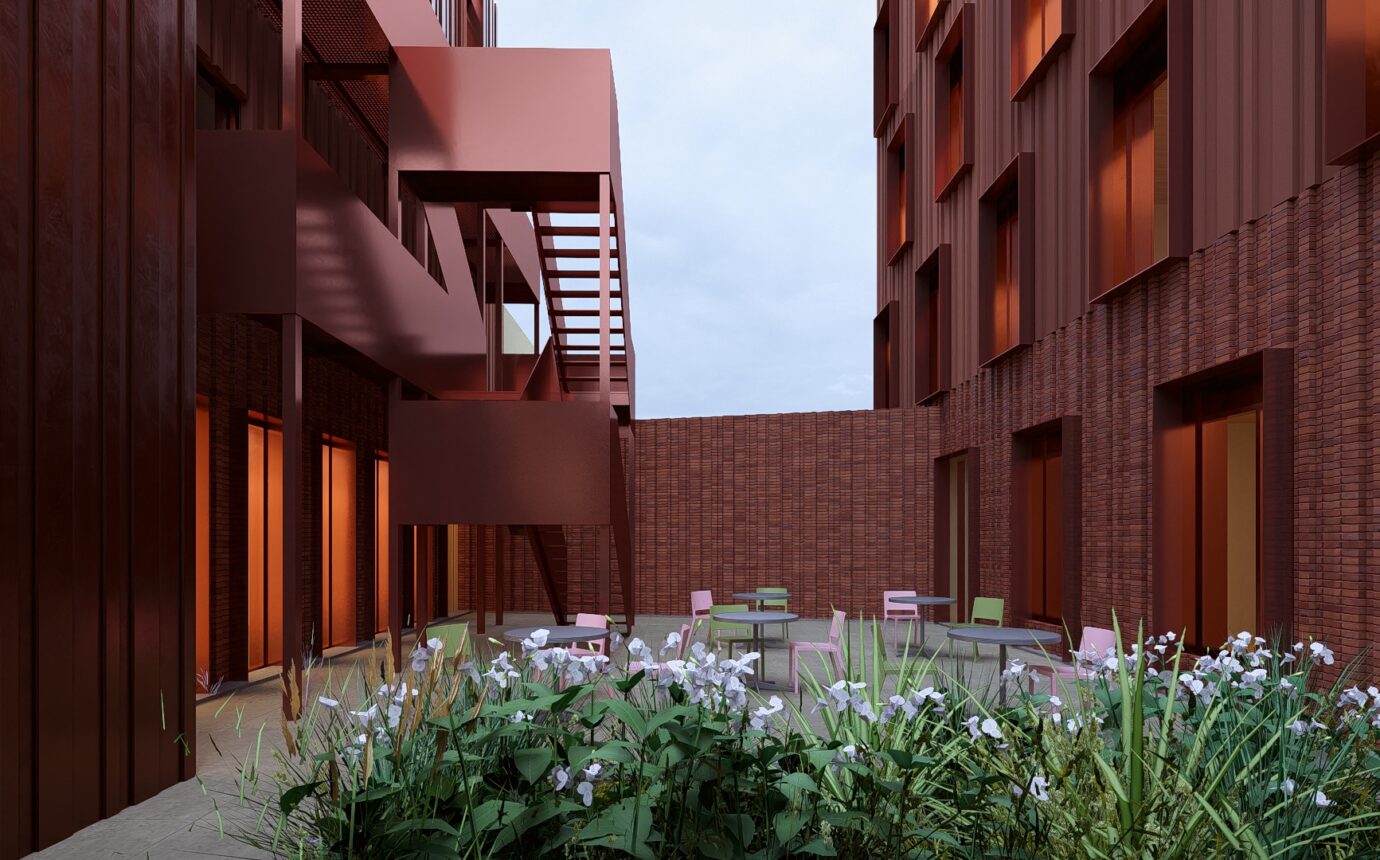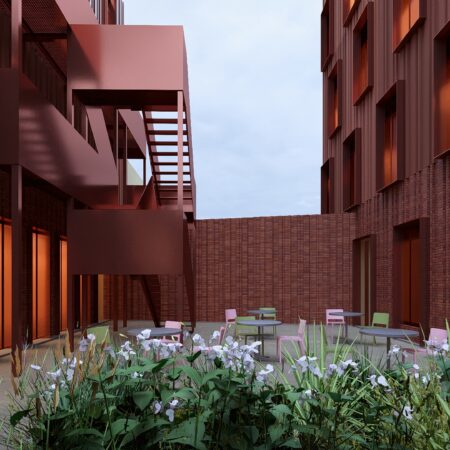3 Home Additions With Just Enough Space
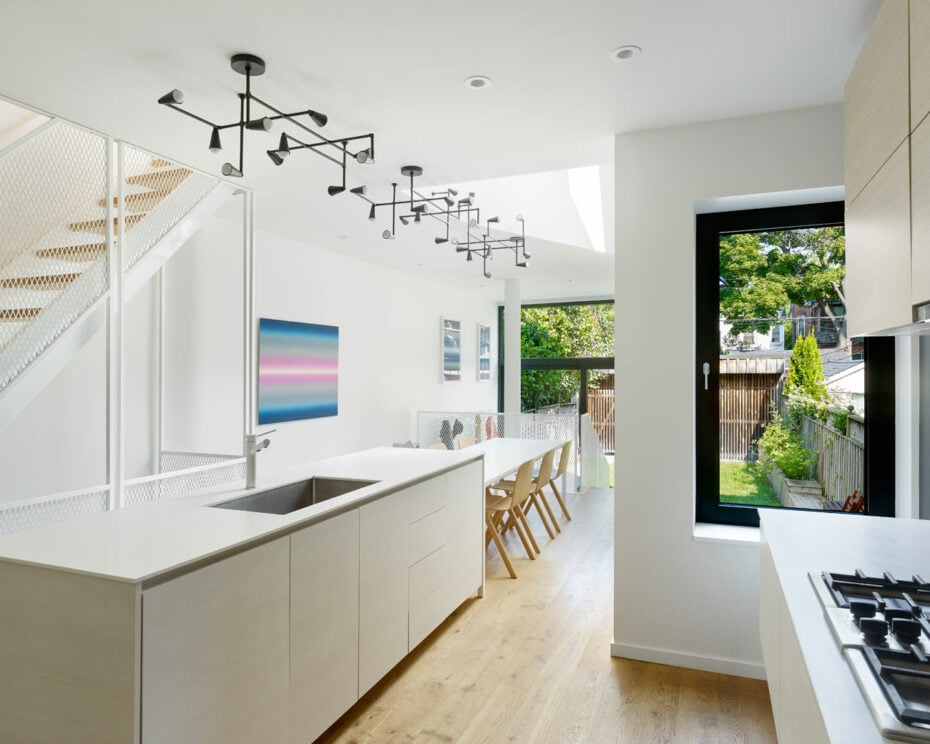
Sometimes, you just need a little something extra
Done right, home additions should be designed to enhance and adapt to the needs of the occupants, creating spaces that respond to their evolving lifestyles rather than making them feel like they’re on a never-ending search for the perfect home. In a city like Toronto, where finding the right space can be an overwhelming challenge, the idea of expanding a home is often seen as the ideal solution. Case in point: these homeowners, each with their own unique set of challenges, arrived at the same conclusion — the best way to meet their needs was to build more house. A well-planned addition doesn’t just add square footage; it transforms the way a home functions, offering new possibilities while maintaining a seamless connection to the original structure.
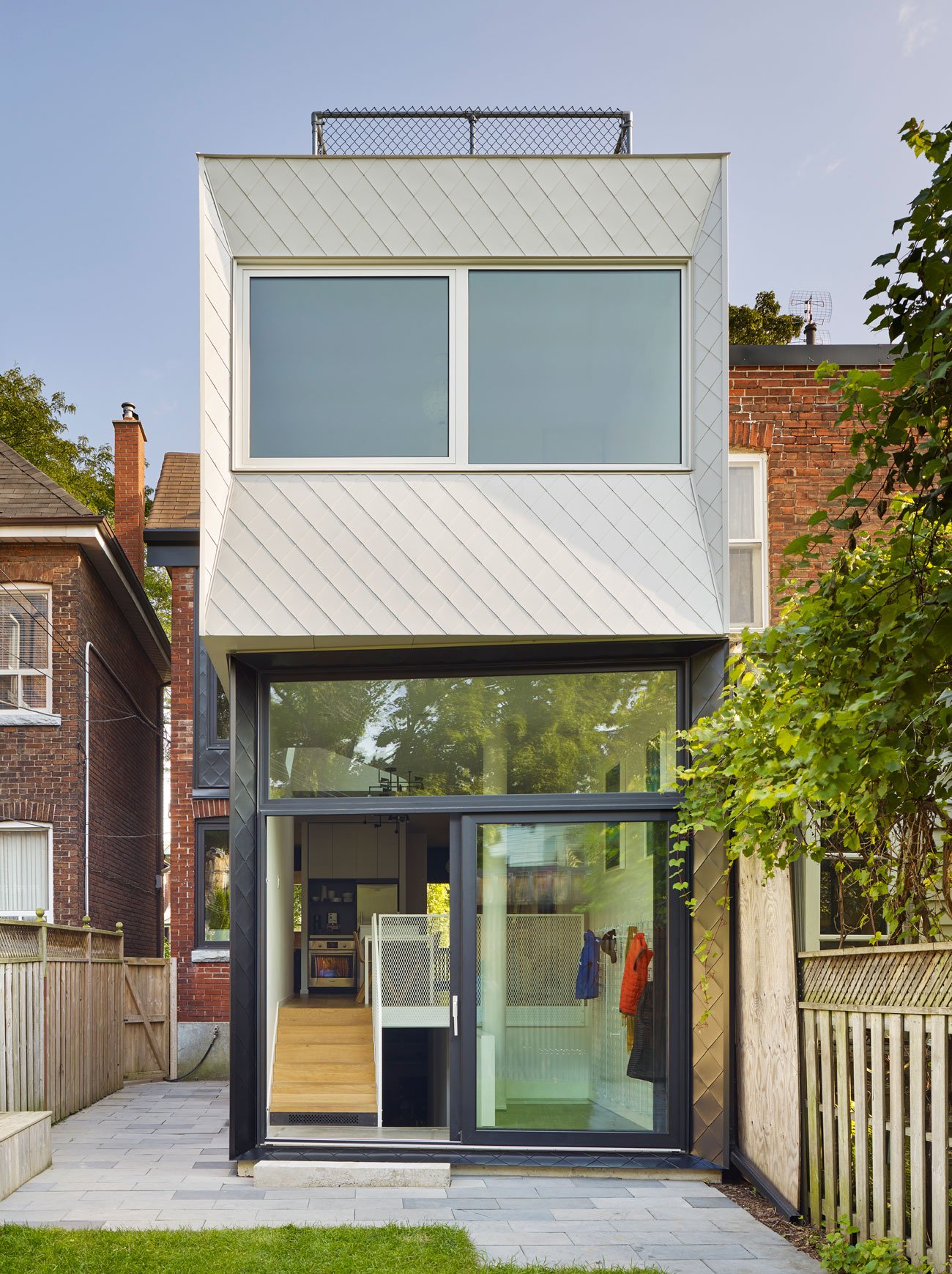
A Problem-Solving Roncy Addition
Too many family members, too little room. A two-tone addition courtesy of Reigo & Bauer increased access to an oft-used downstairs shower while also transforming the dining room into a double-height space with abundant natural light. Read the full story here.
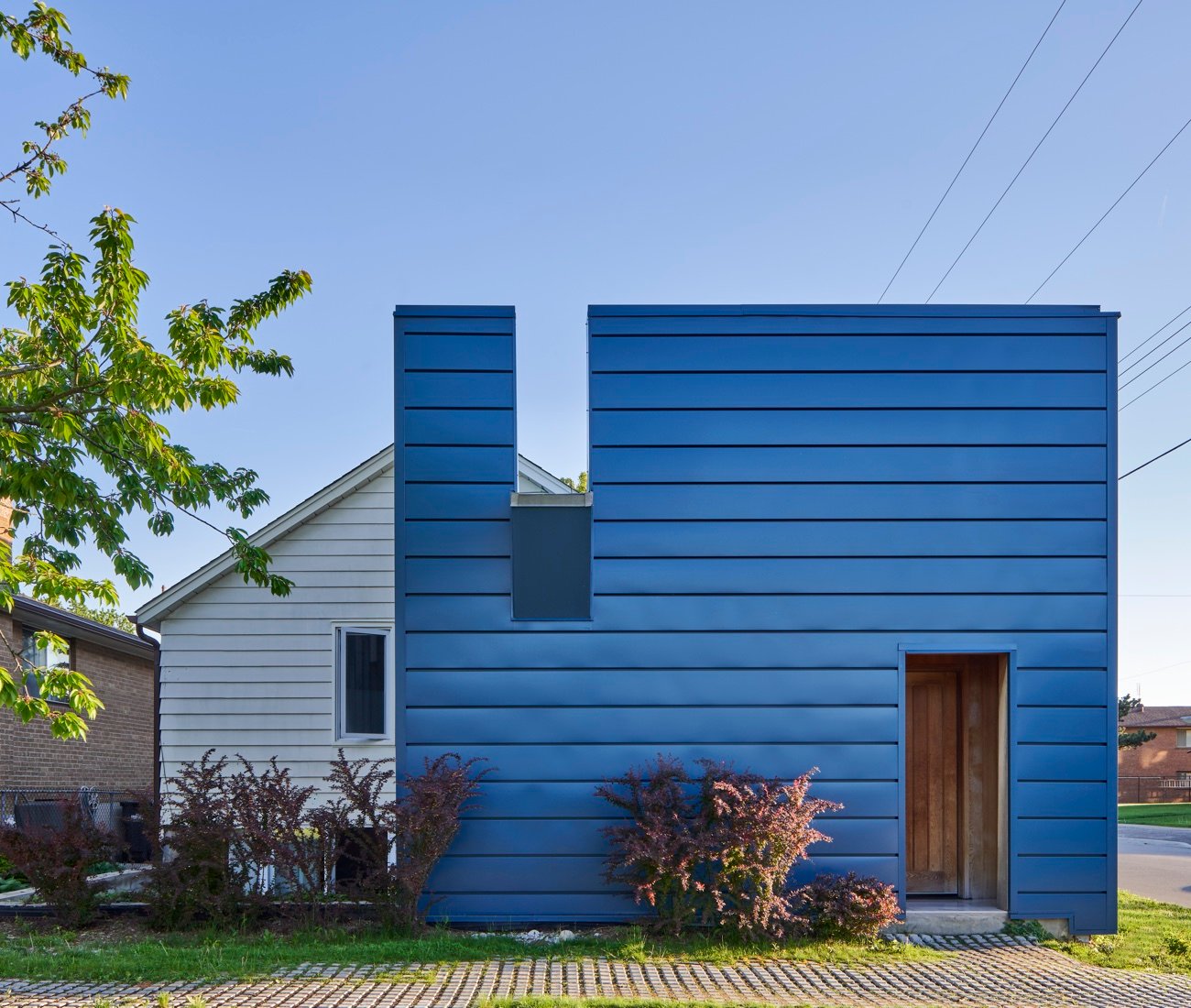
Photo by Doublespace Photography.
True Blue
Buffeted by traffic noise, architect Joey Giaimo built a blue-steel-clad addition that pulls triple duty onto his family’s home. In addition to dampening the racket outside, it also houses a kids’ playroom and lends some distinctive curb appeal. Read the full story here.
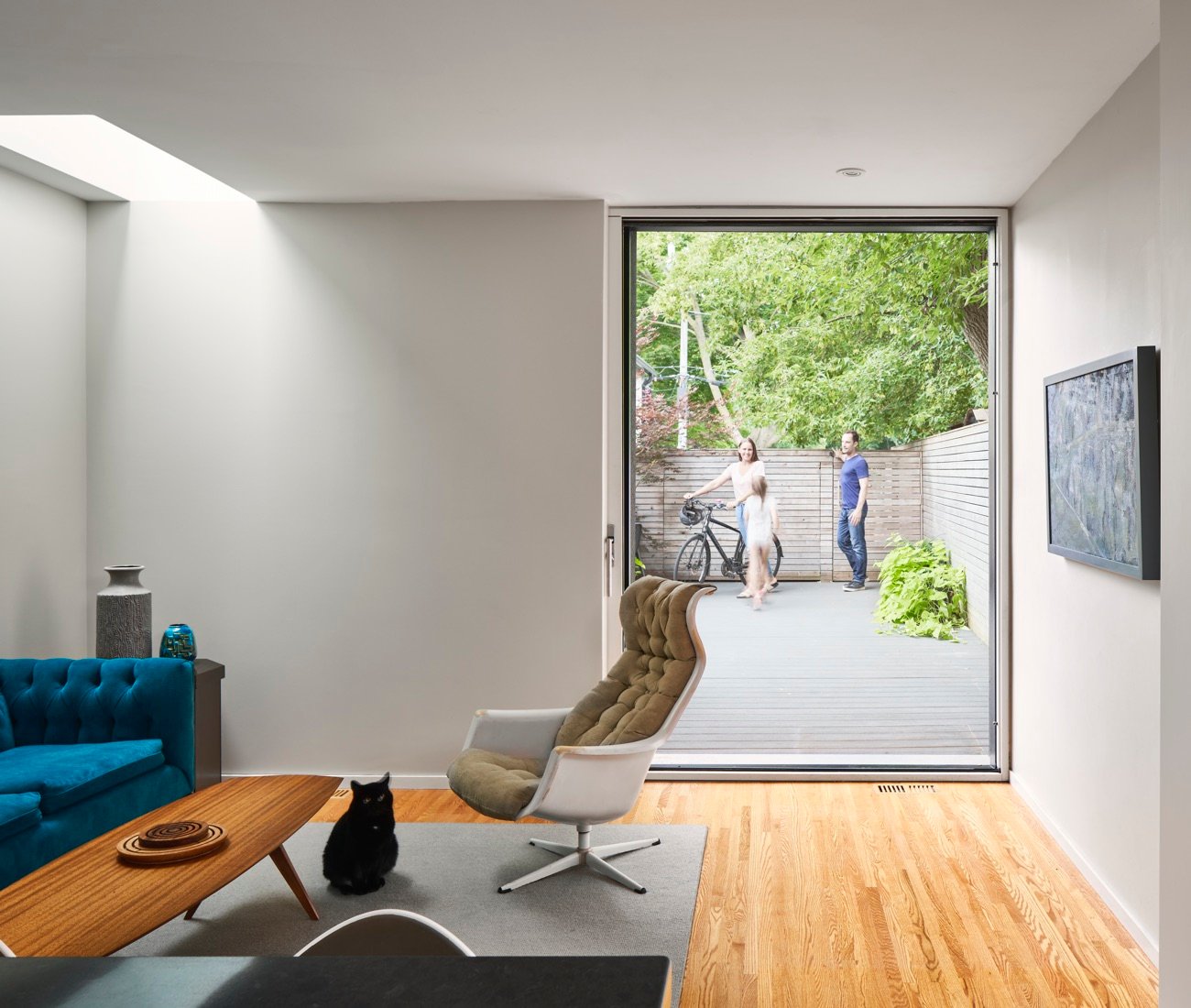
Hidden Addition
Behind a King West Victorian, a functional and airy addition designed by Betsy Williamson of Williamson Williamson creates ample space for both a home office and a personal Pilates studio, all while preserving the character of the street. Read the full story here.









