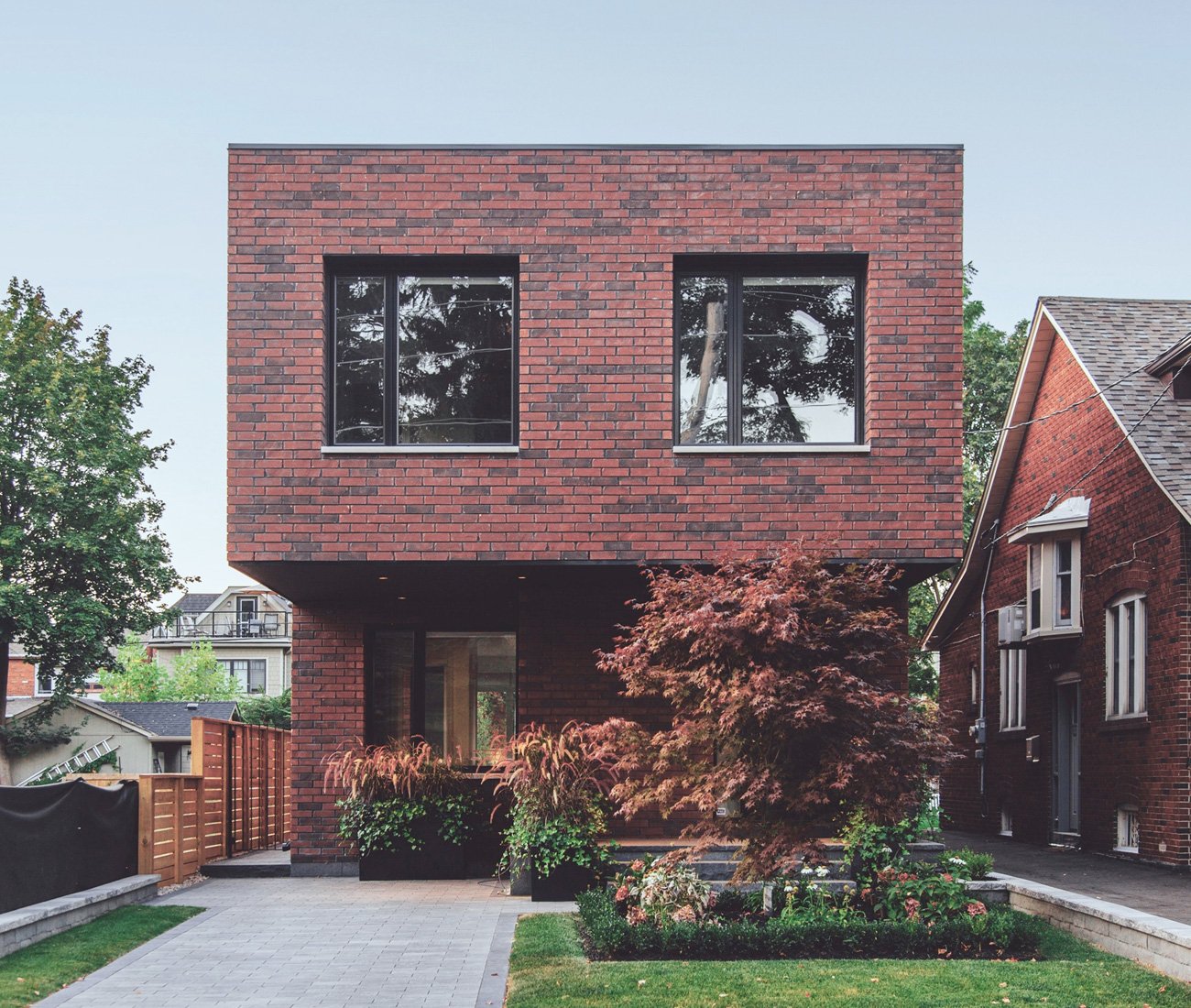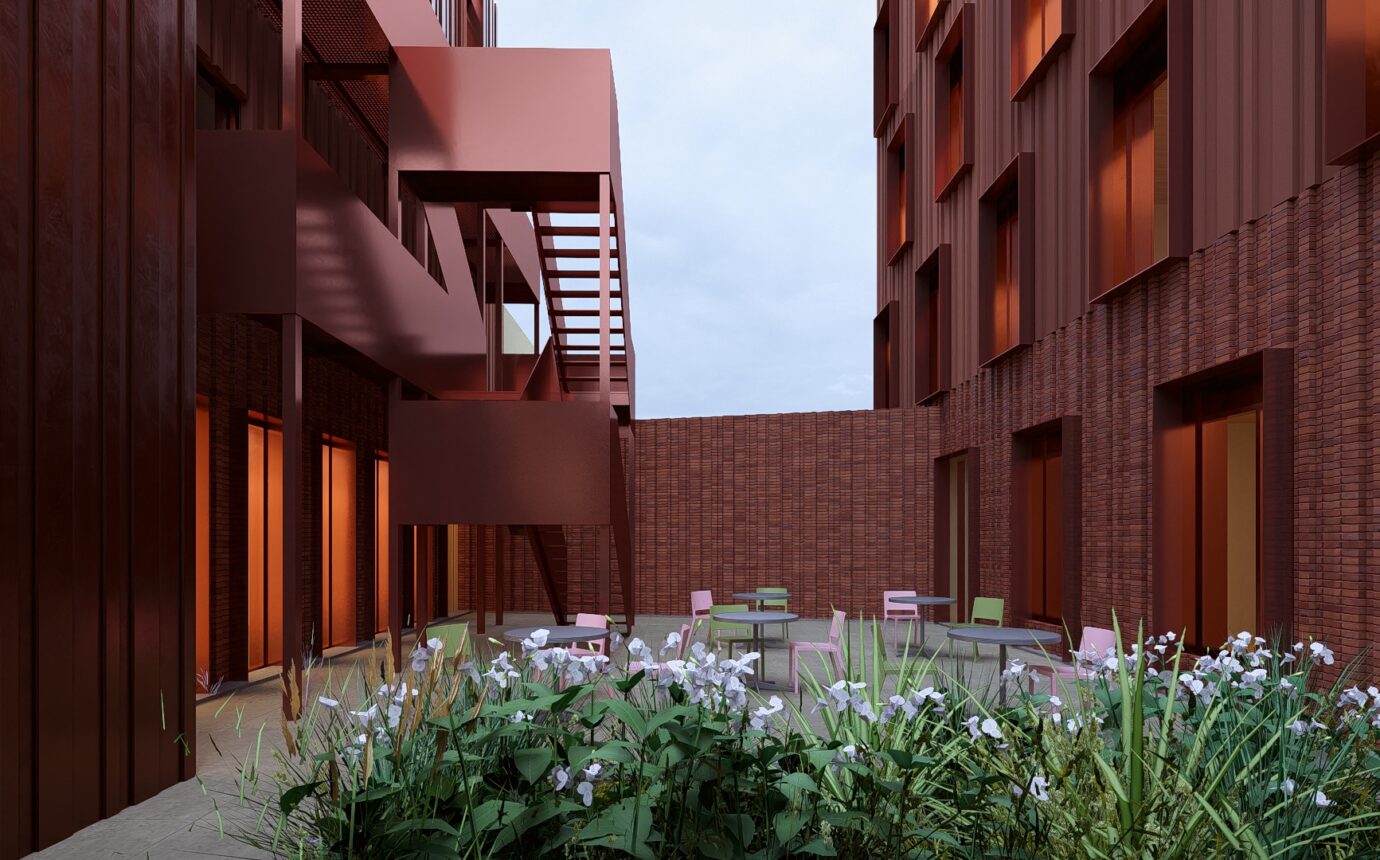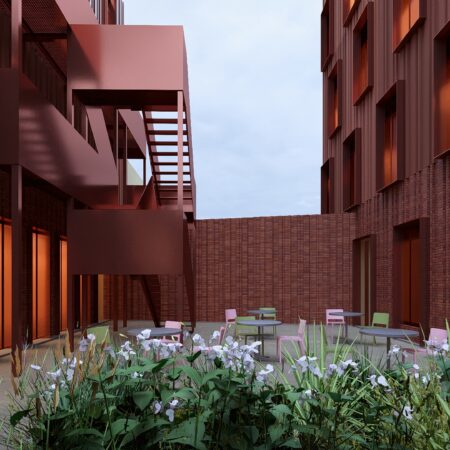Three Modern Brick Houses with Lighter-Than-Air Facades
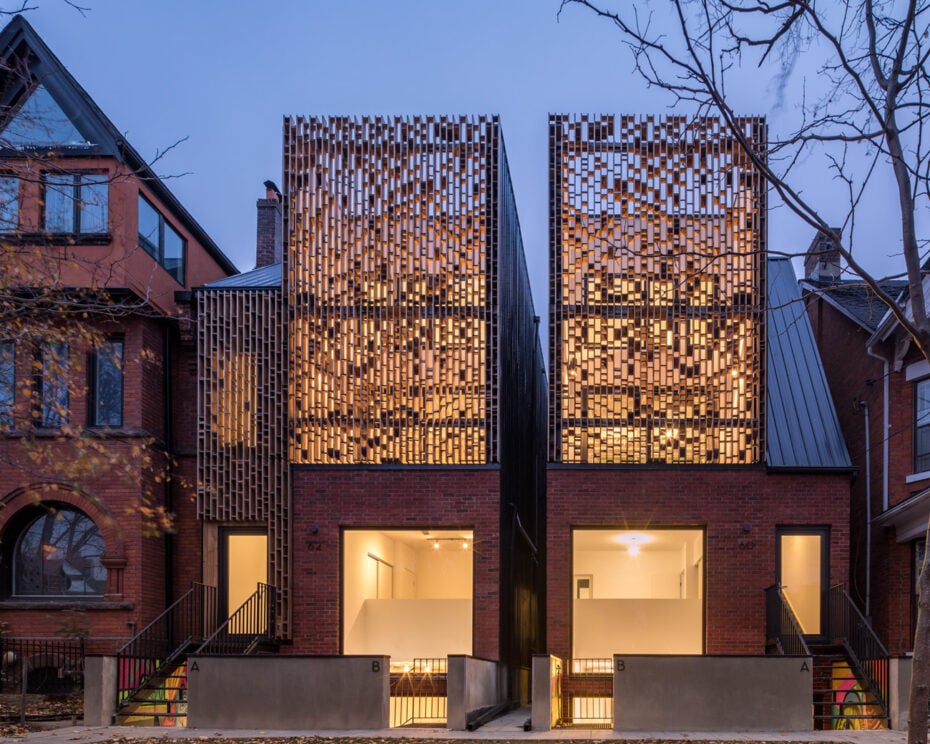
In the facades of three light-filled modern homes, red brick building material is a blockbuster
One of Toronto’s most recognizable typologies – red brick – is being revisited. In residential neighbourhoods, where infills mediate between existing house styles and cutting-edge design, brick is an experienced diplomat. (Especially where sceptical neighbours are concerned).
Brick houses aren’t everyone’s cup of tea though. Take the traditional Victorian dwellings in old neighbourhoods like the Annex and Cabbagetown that are gloriously textured on the outside, but period-drama gloomy within. Dispelling the shadows is a new generation of brick houses — designed by such architecture firms as Gabriel Fain, Batay-Csorba and KPMB — that let light shine through their solid facades.
In this series, writer Amrit Phull tours three magnificent modern brick houses that champion this age-old building block. Click on the homes below to reveal their light-filled interiors.
A Brick Cantilever Shakes Up a Quiet Street
Gabriel Fain Architects add a cantilever to elevate a brick home’s living space and preserve a neighbour’s parkland view. Its impressive size maximizes interior floor area, creates space for a carport and draws the eyes up, up and away from the main-floor living space.
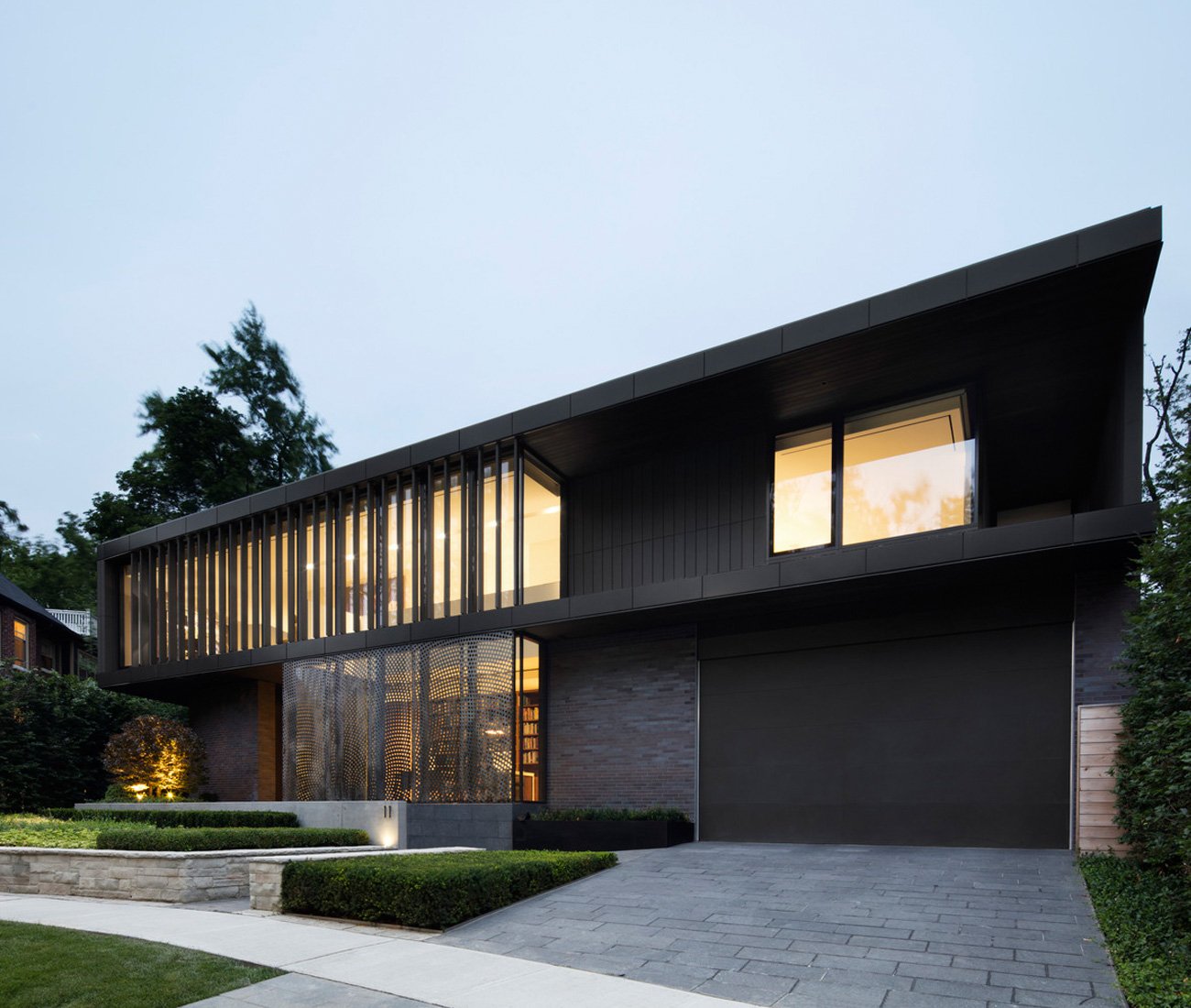
Photo by Adrien Williams
KPMB’s Thornwood House Draws Outside the Lines
On a pie-shaped lot, KPMB composes a modern brick and steel house according to the Golden Ratio. Midnight-hued Norman-style brick and terracotta cladding reference the masonry heritage of Rosedale, while perforated steel screens and terracotta baguettes balance privacy with light. Inside, treetop views and airy corridors connect the bright interior to the surrounding greenery, reflecting the client’s fascination with phi.
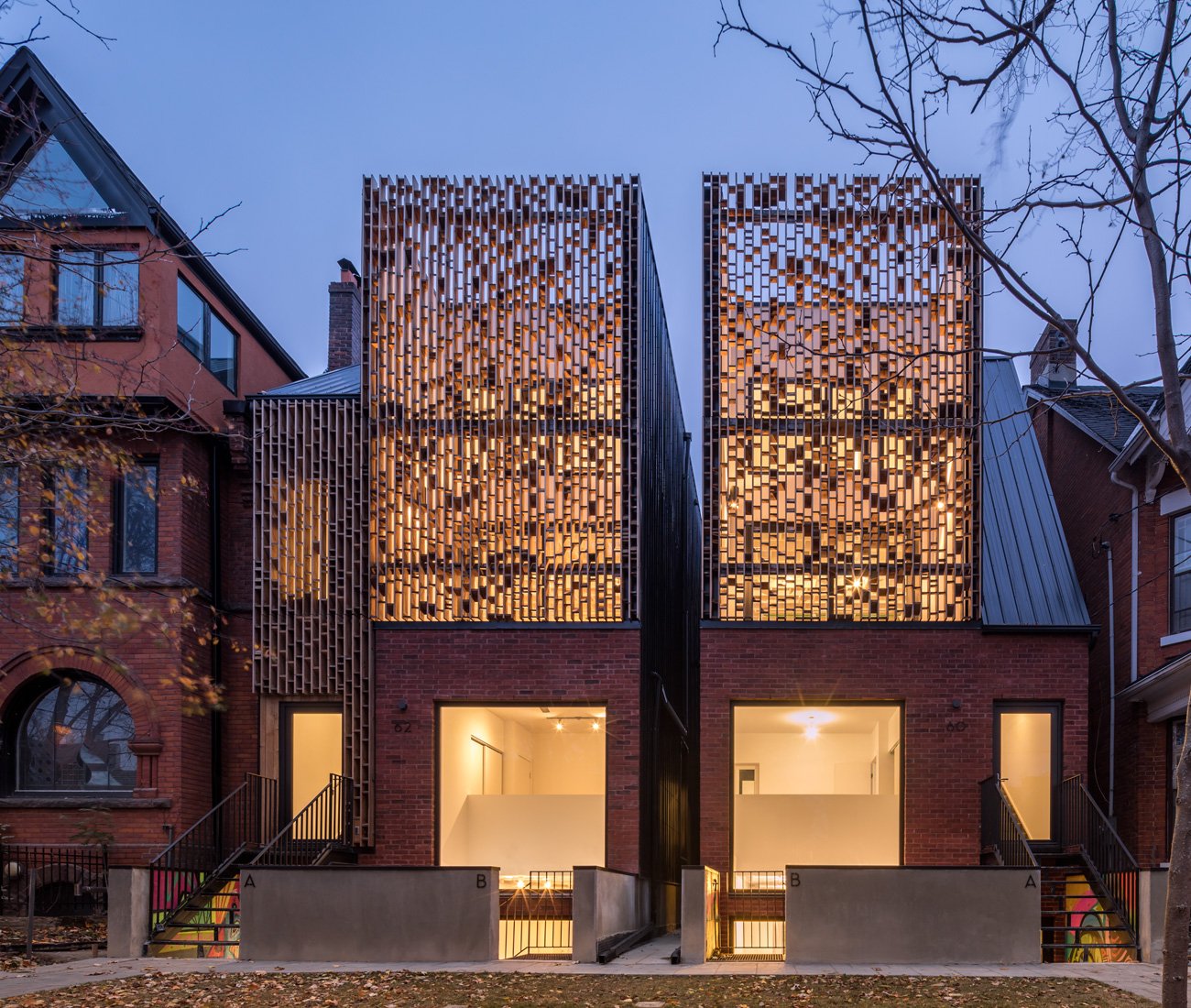
Photo by Doublespace Photography
Batay-Csorba Architects Bring Dappled Light to Parkdale
Batay-Csorba Architects add patterned screens to a Parkdale duplex inspired by cloud-gazing. Reclaimed red brick masonry, angled roofs, and black fascias nod to the heritage streetscape, while intricate two-storey wood screens introduce a playful modern twist. These patterned brise-soleils, crafted from thermally treated Nova Scotia pine, create dappled light by day and lantern-like glows by night, blending whimsy with privacy in this dense downtown neighbourhood.









