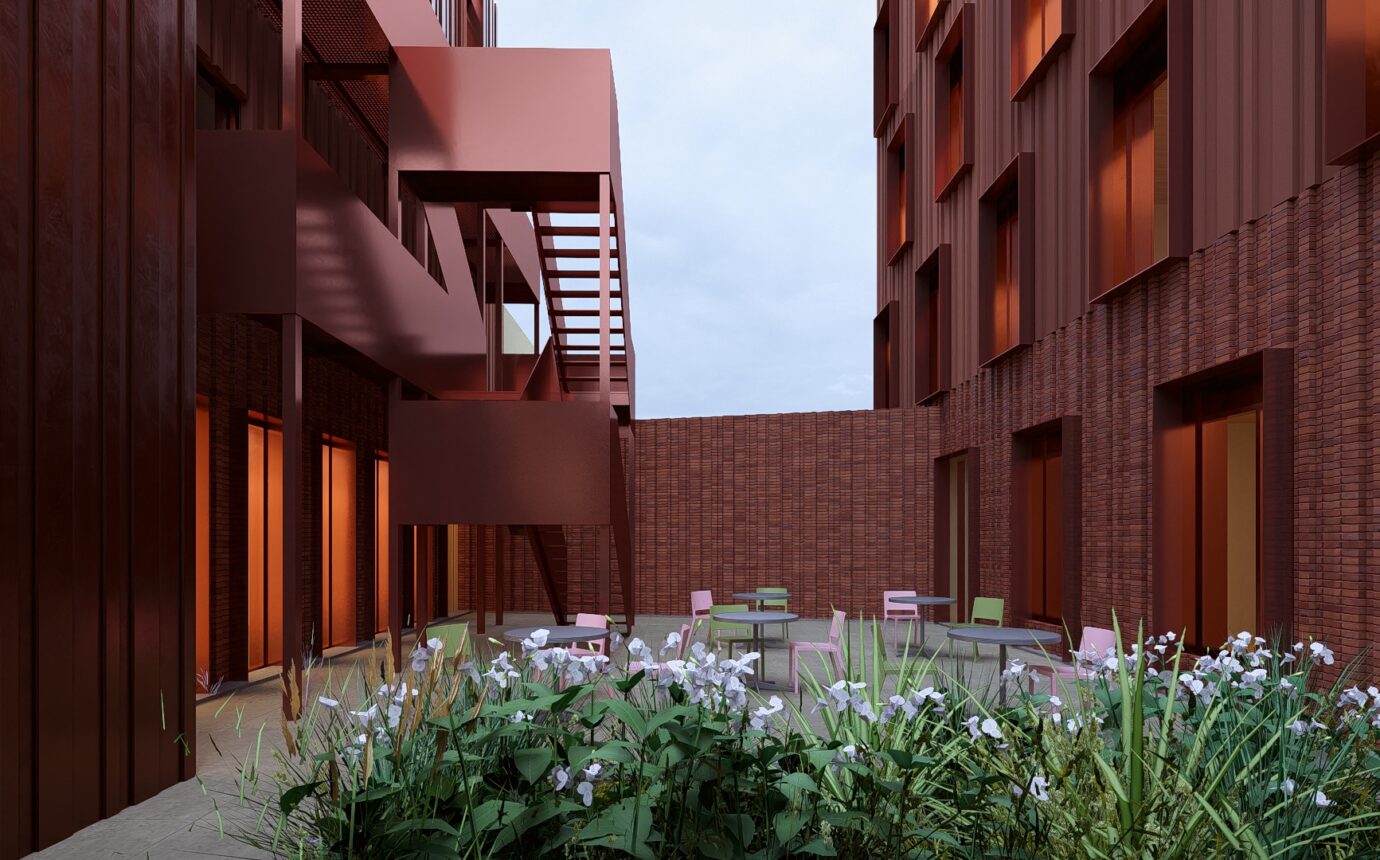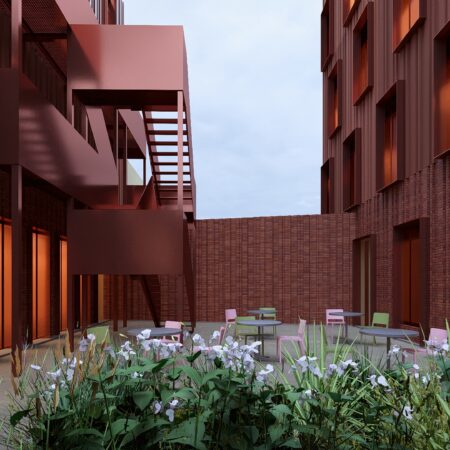Thrush Holmes Crafts a State-of-the-Art Home
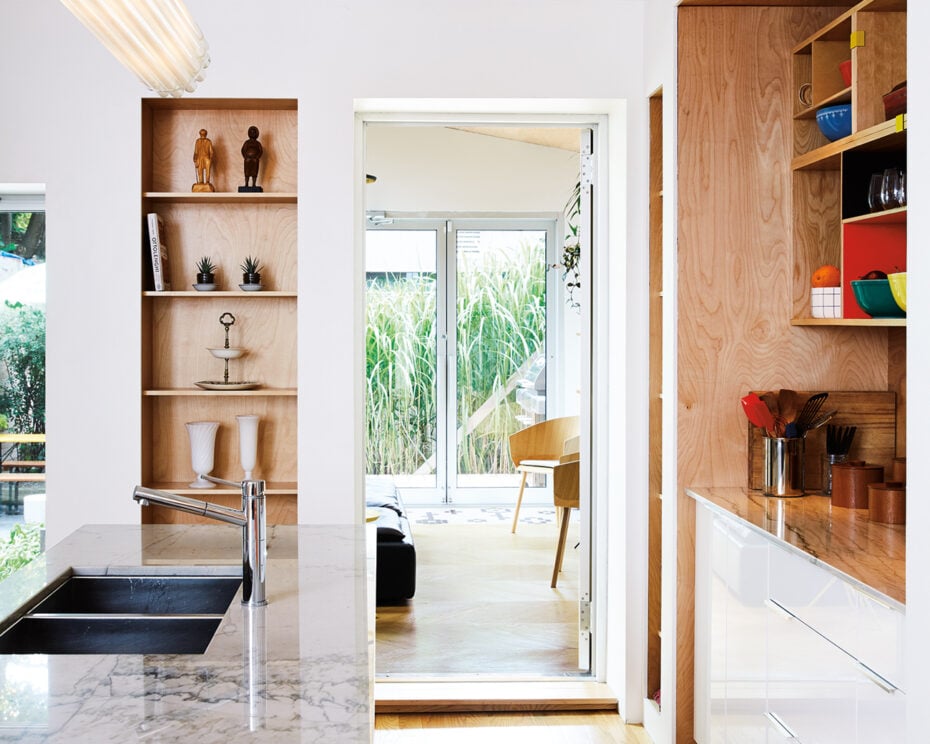
A mixed-media artist completes his greatest canvas yet: his home
For Thrush Holmes, it was a snap decision in 2008 to purchase his High Park-area detached, a house he would go on to re-imagine and renovate for the next near-decade. “We just bought it without really exploring the depths of it, or the construction,” says the self-taught painter and mixed-media artist. “We overlooked a lot. A lot.”
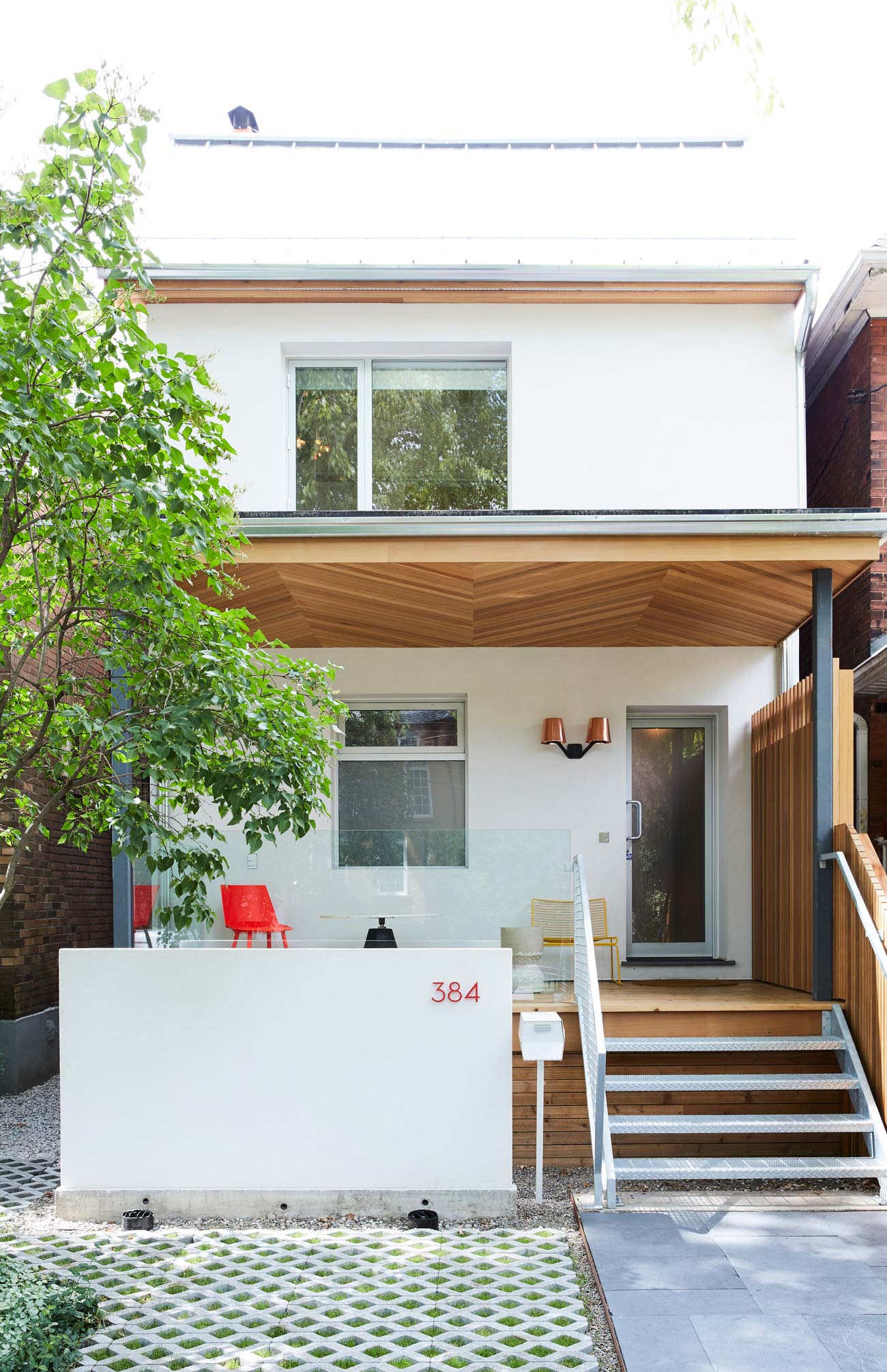
Aesthetic consistency: Cedar cladding with chevron inlay is in tune with the solarium, and a patch of turf blocks nods to intricate interior tiling.
Holmes, who’d trained as a master carpenter, had expected to renovate the place himself – but he wasn’t prepared for just how many issues the previous owners had left behind. In the first month, the roof started to leak. In the first year, the air conditioner and furnace broke. Even the dishwasher caught fire.
“Everything that could have gone wrong, went wrong,” he says. The house forced Thrush Holmes to take on a room-by-room renovation, a project that, over the years, has evolved in aesthetic and approach as has his own art, which is sought after both here and abroad for its bright elemental colours, gestural lines and occasional stabs of neon light.
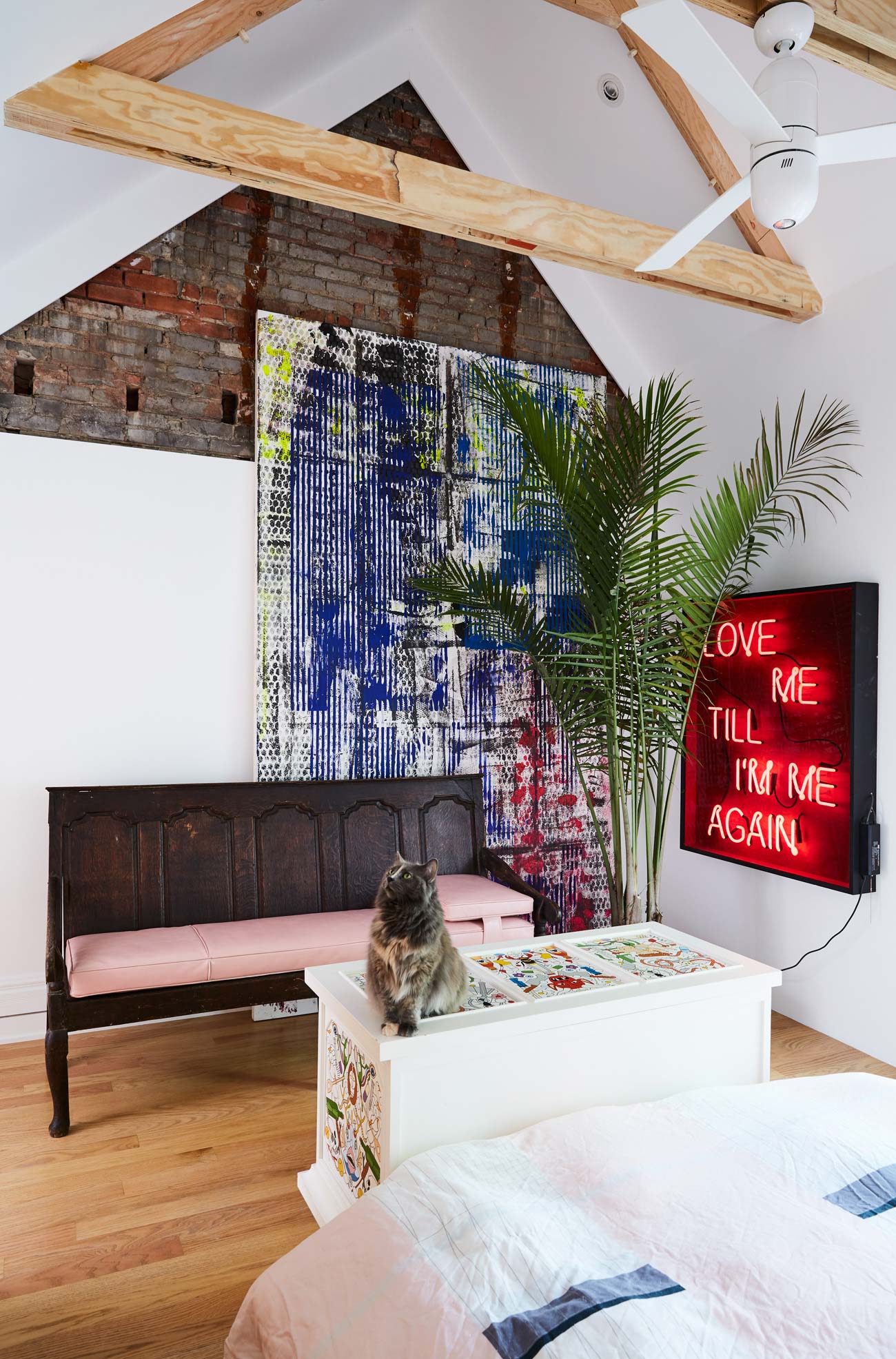
Trusses frame the peak in the master. At the foot of the bed is a Moooi trunk from Klaus, church pew from Smash and two pieces by Thrush Holmes.
Reviving the Master Bedroom and Beyond
Holmes started with the master bedroom by peeling off drywall to expose the brick behind and re-vaulting the ceiling with collared ties – an arduous process he repeated three times. He transformed the adjacent office into a walk-in closet, hiding it from the main room with a custom-built sliding door. Instead of knocking down walls, he re-dressed them with clean, white moulded frames that evoke the domestic surfaces he has seen and loved during show trips to Paris. “The house had no character left. Someone had ripped it all out or covered it up,” he says. “So I put some older things back in. Slowly.”
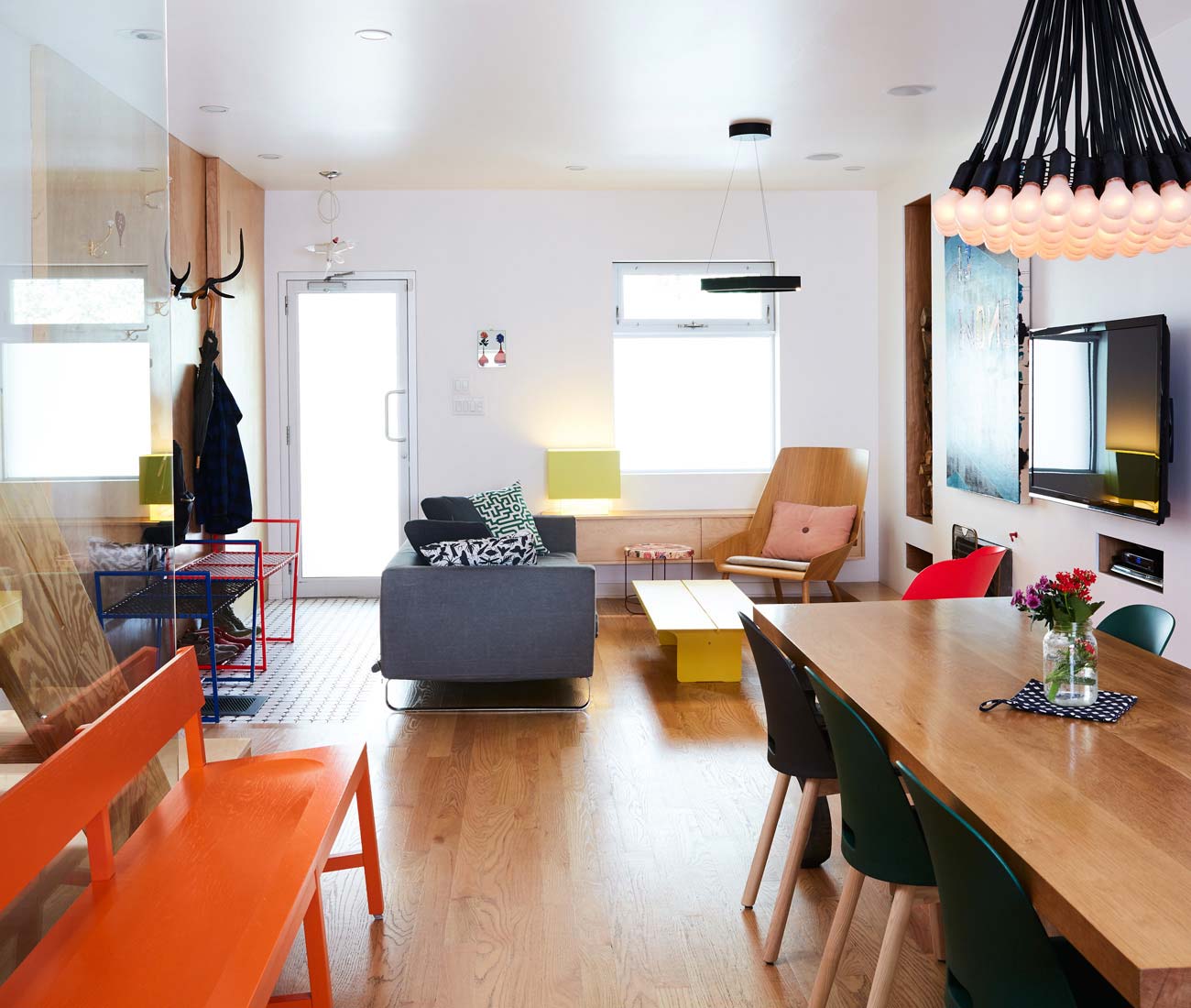
Red-oak flooring warms the white space and grounds the graphic mix of art and furniture. Table by Castor Design, Droog pendant and Emeco chairs from Klaus.
Creating Flow and Function
The one wall he did remove was on the main floor, which separated the living room and kitchen from the entrance. Now, the long, uninterrupted stretch features mid-century and contemporary furniture that signals a change in each living space: In the living area, sculptural E15 lounge chairs and built-in firewood storage, and in the dining area, a mismatched-footed dining table by Castor Design. At the back of the house is a mix of IKEA and hand-built, birch cabinetry coated in electric reds and oranges surrounding a massive granite island with a marble look.
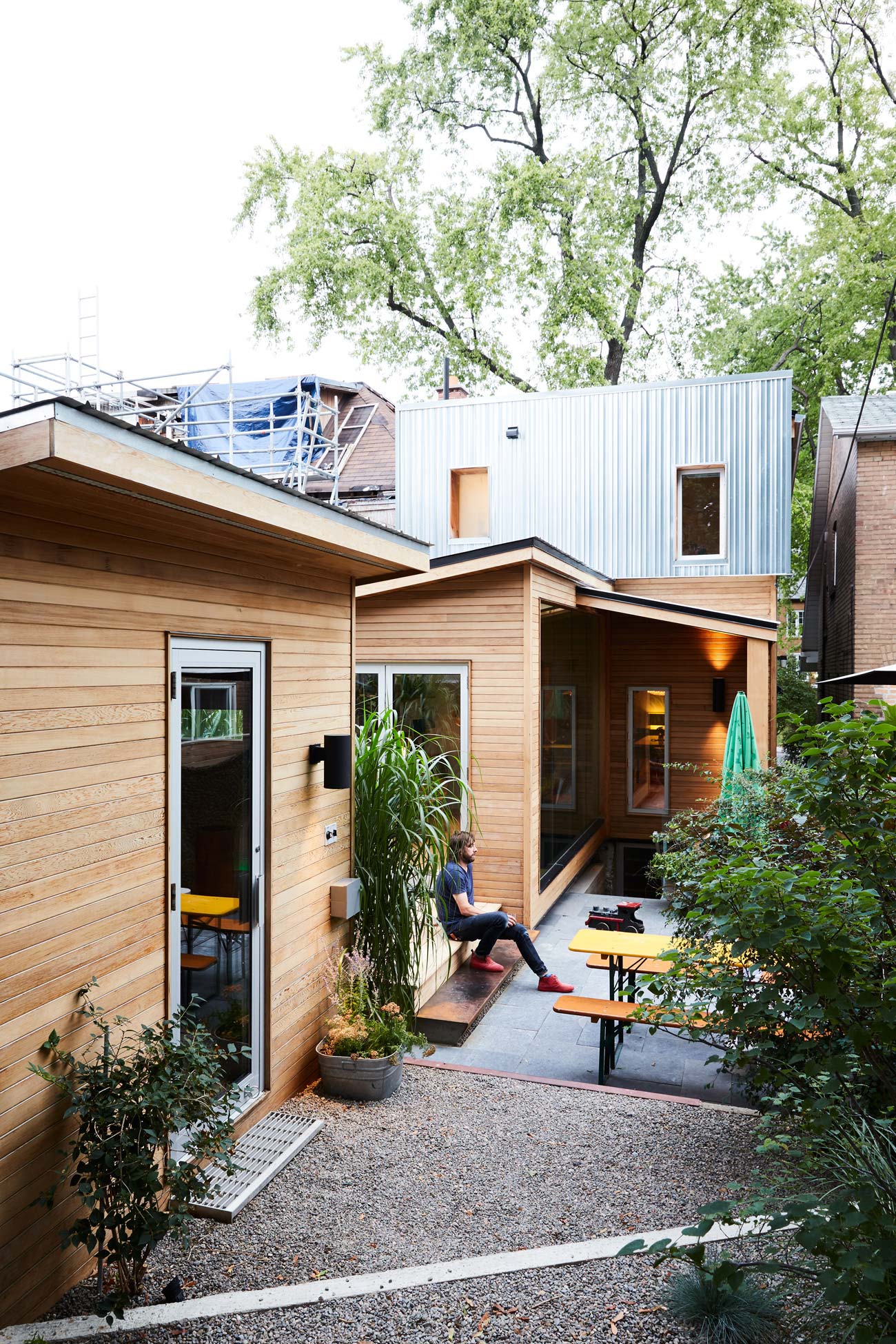
A deck bridges the solarium and sauna. Cedar facades and mature greenery make an inner-city retreat of the patio and tiered garden.
Perfecting the Solarium and Sauna
Holmes has done his most fastidious work in the solarium (formerly a deck), carefully inlaying chevron flooring and designing a custom black-and-white tile pattern. Out back, he is converting a shed into a sauna. With most of the renovation behind him, he’s unsure whether this will be the final step. Just in case, he rented a garage down the street to store his tools. “I couldn’t have conceived of the whole house from where it was to where it is now. The way someone comes in and just designs the whole thing in one go…it would lack a kind of spirituality for me, or have the guts that it has now.”









