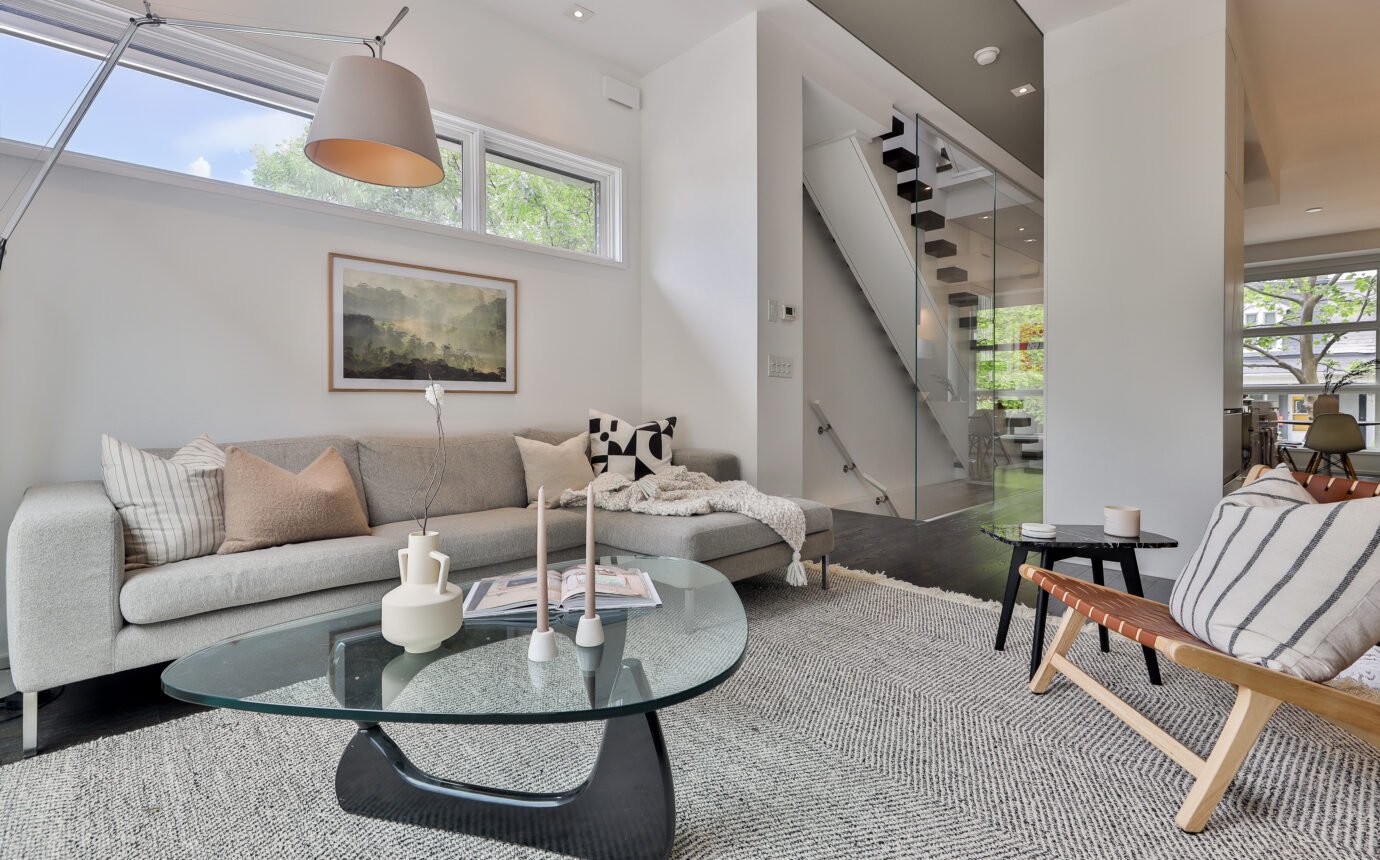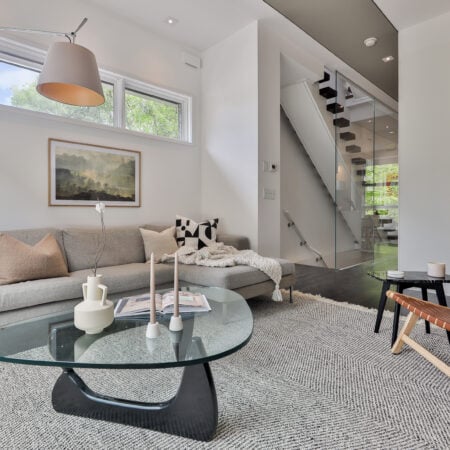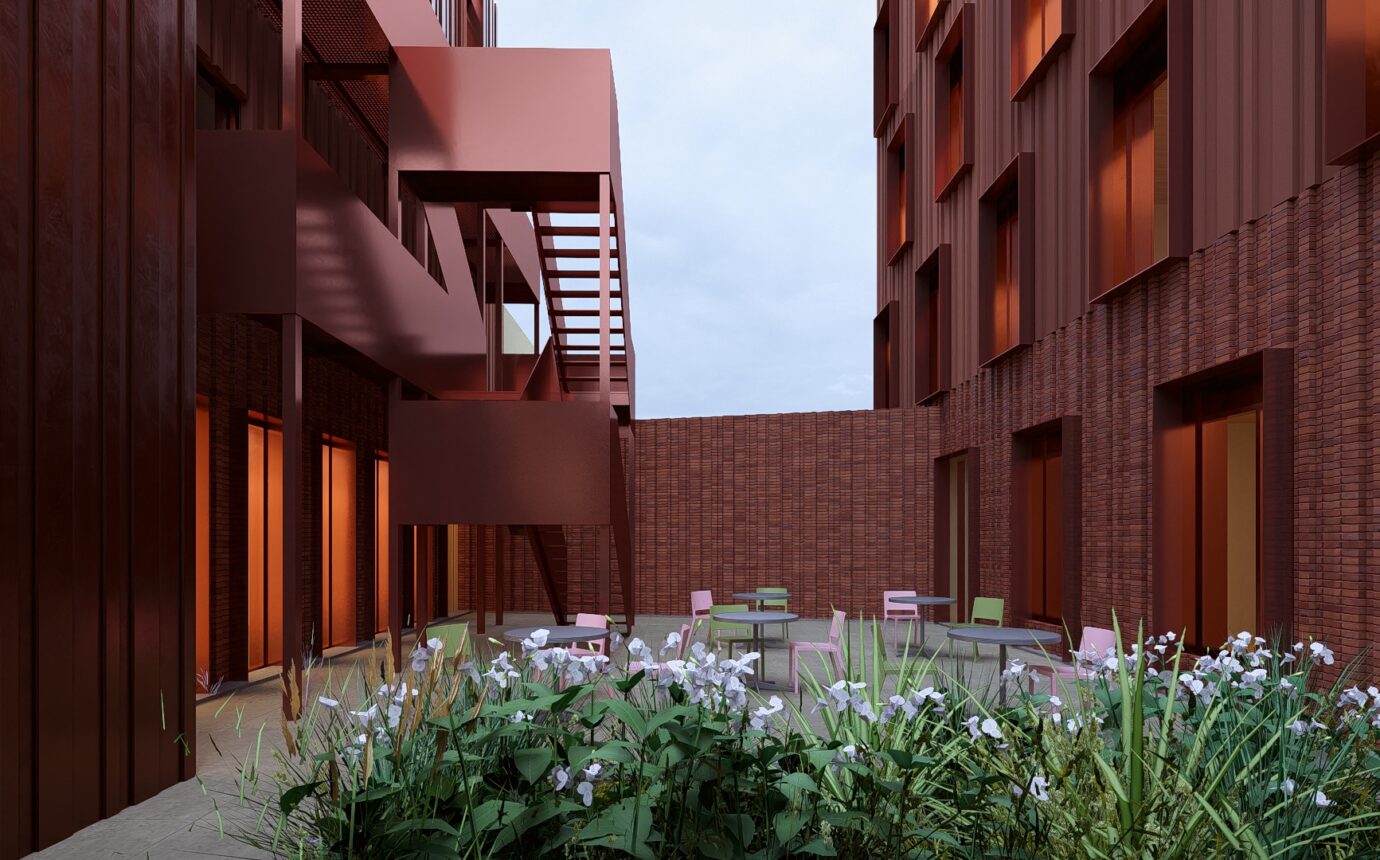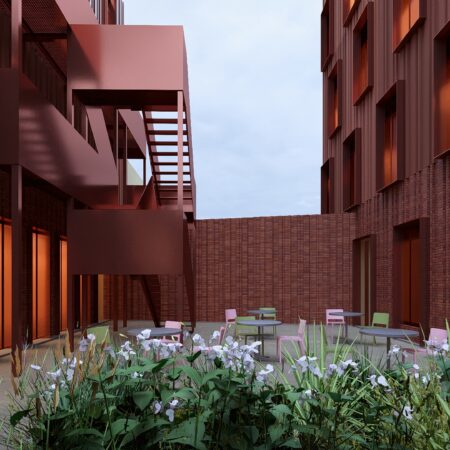Bright Ideas and Thoughtful Design Shape This Trinity Bellwoods Townhome


This light-filled end-unit townhome pairs timeless design with unbeatable access to Ossington and Dundas West
There are townhomes, and then there are townhomes like this one. Tucked at the end of a row in a boutique development just south of Dundas West, 207 Claremont Street has all the hallmarks of enduring design: clean architecture, smart planning and the kind of natural light that transforms a space from nice to next-level.
Originally completed in 2013, the home is part of the Trinity Bellwoods Townhomes—a small collection of residences by architect Richard Wengle, with interiors by Cecconi Simone. This particular unit stood out from the start, and still does. As a rare end unit, it benefits from south-facing windows that bring in exceptional light throughout the day and across all three levels. It also offers more width than most townhomes—15 feet—and a thoughtful floor plan that prioritizes openness without sacrificing privacy.
“There’s a durability to the design of these homes, which is why I think they remain so desirable,” says realtor Paul Johnston of Unique Urban Homes, who represented the project at launch and is now reselling this unit. “Richard Wengle pared down the design and eliminated embellishments, to celebrate the bold black brick paired with the natural wood facade. These are gracious homes that truly ushered in a new sense of design language in the city.”
Inside, Cecconi Simone emphasized what Johnston calls the “three Ss” of great design: space, style and sunlight. The open-tread staircase, with its centrally placed stringer, creates a sense of lightness while maintaining strength. Kitchens and bathrooms are rendered in clean-lined Corian, which Johnston notes “wears magnificently—both aesthetically and functionally.”
The main floor is anchored by ten-foot ceilings and an expansive open plan. A large island defines the kitchen, while built-in seating and custom storage make the living and dining areas both refined and comfortable. Large windows open onto a landscaped rear terrace with gas and water connections—ideal for warm-weather hosting.
Upstairs, two second-floor bedrooms are suited to family living, with ample windows and storage. The third floor is devoted entirely to a primary retreat, complete with a walk-in closet, spa-like ensuite, and private terrace overlooking the Trinity Bellwoods neighbourhood. A laundry room on the second floor adds everyday practicality, while the finished basement offers a flexible family room or office, plus direct access to a secure, oversized underground garage.
Designlines readers may remember the Trinity Bellwoods Townhome from an earlier feature, when it was praised for its bold material choices and contemporary layout. At the time, Johnston says, certain features—like the floating staircase or full-floor primary suite—felt unusual in a residential context. “Sure, the floating and open-tread staircases were rarely seen outside of hyper-modernist homes,” he says. “But it’s not just the success of the elements—it’s the triumph of the floorplan.”
Equally striking is how the neighbourhood has evolved in parallel. “When we first sold these homes, Little Italy was still very much the dominant neighbourhood,” Johnston explains. “Ossington was mostly karaoke bars and auto mechanics. Dundas West had hot tables packed with cabbies, and some pretty inhospitable sports bars. The regeneration of the area has created vibrancy and energy that’s shifted focus away from College Street.”
Today, the area is a hub of west-end culture, with cafés, restaurants, grocers, and bottle shops in every direction. “This is a family-friendly environment, for families of all types—couples with and without kids, stepping into their first home or downsizing to be closer to their favourite haunts,” says Johnston.
What sets this unit apart? It’s one of only two in the development with south exposure. “Thanks to some very carefully placed windows, south light fills the hallways and public spaces on each floor—something that’s as enjoyable in summer as it is in the midst of winter.”

















































