A Look Inside U of T’s New Architecture School

One Spadina is shaping up to be a skillful blend of past and future
Even before Boston firm NADAAA came on board to expand One Spadina Crescent into a state-of-the-art architecture school for the University of Toronto’s John H. Daniels Faculty of Architecture, Landscape, and Design, the structure was already an icon. Sited between the lanes of one of the city’s busiest thoroughfares, like a boulder parting a river, the building’s location alone makes it impossible to ignore. Add to that its striking facade, with steep-sided dormers and pinnacles in a Georgian-era Gothic Revival style rarely found in North America, and it’s no wonder the building has been an object of fascination for years.
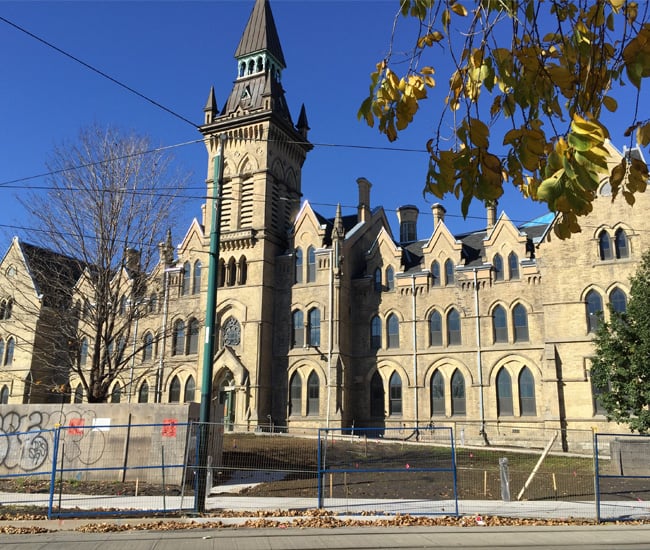
NADAAA’s scheme to expand the building leaves One Spadina’s familiar yellow-brick facade virtually untouched (in fact, following decades of hard use, the revamp will leave the original structure’s condition much improved). NADAAA’s additions, at least the ones that make up phase one, are tucked neatly at the back, and although they’re stylistically modern, they’re proportioned to pair with the existing structure.
In fact, to visitors circulating through the interior, the transition from old to new will feel seamless, at least programmatically. While the shift from wooden floors and Gothic-arched windows to concrete floors and rectangular windows signals the threshold between the original structure to the new one, the flow of traffic and the logic underlying the relationships between spaces make the two feel like the result of a single plan. Much of this can be attributed to how the building’s pre-existing rooms have been reconfigured with the addition of new hallways and walls, while enough of the original features remain to keep a sense of the historical structure intact.
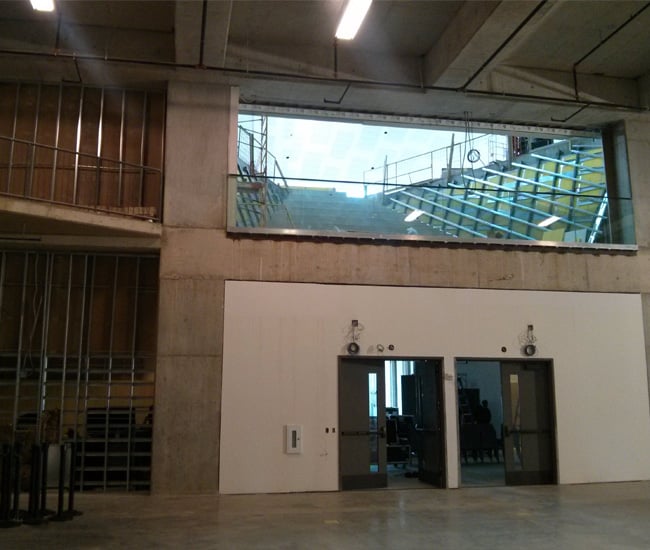
This sense quickly gives way as one moves deeper into One Spadina: the ceiling opens up into a soaring two-storey space – the future home of the John H. Daniels Faculty of Architecture, Landscape, and Design’s 400-seat principal hall. To one side is the requisite amphitheatre-style seating, while straight ahead, a massive aperture opens into the third storey, connected by another tiered spaced scooped out of the second storey. (Directly below, one floor below grade, is a 930-square-metre architecture and design gallery.)
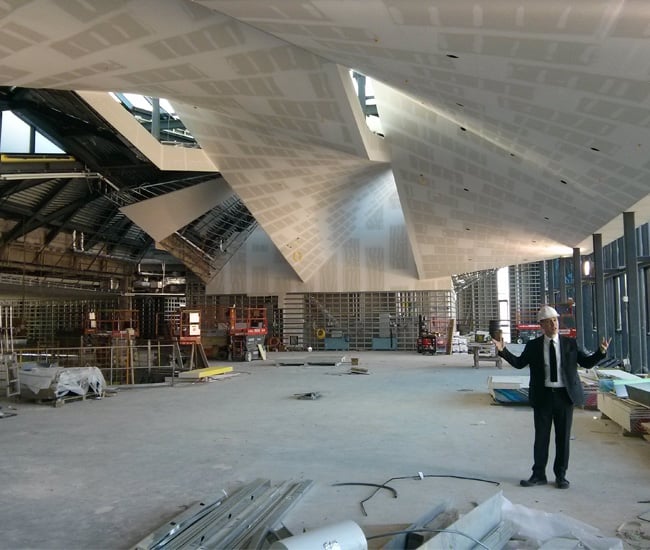
It’s this third-storey hall that really shows off the scale of the expansion to best effect. Along the south wall, a single massive I-beam supports the ceiling, allowing the entire space – the future home of the grad studios – to remain column-free. Above, a sculptural ceiling of twisted planes is punctuated by skylights. In all, the project will bring 2,800 square metres of studio space to the faculty’s roughly 1,200 students.
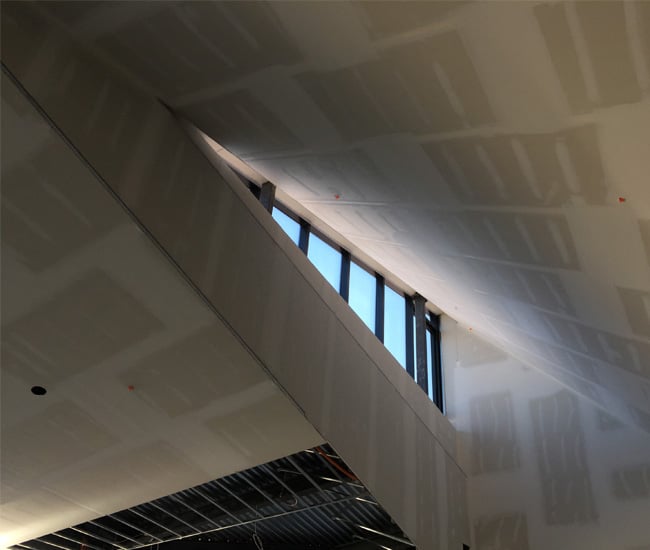
This sculptural ceiling brings daylight – ideal for students working on models or presenting charrettes – even into the building’s core. The ceiling’s curves, though dramatic, are gentle enough that the torquing of the sheet-rock wall finish is within its tolerance. Floor-to-ceiling windows along the north wall bring in still more daylight; to the south, the floor gives way to the tiered seating that looks through the aperture down onto the first-floor gallery.
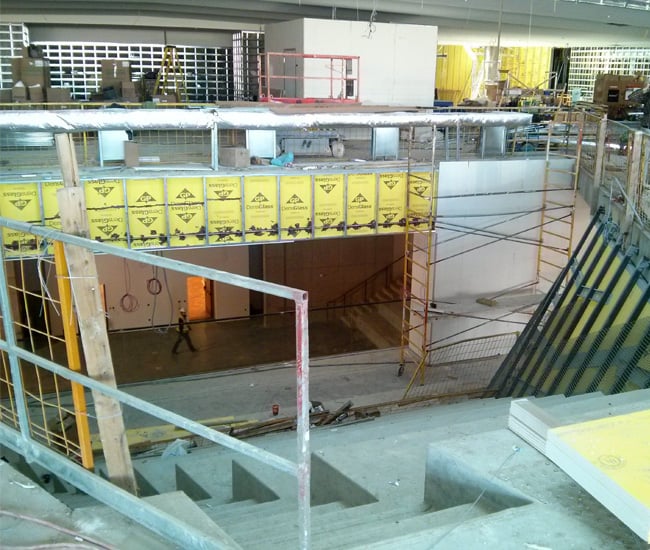
Although the Daniels Faculty of Architecture at One Spadina is still very much a construction site, it’s already possible to imagine its halls and studios as they will soon appear when completed—not just with fixtures and finishes in place, but also occupied by throngs of students who, for the first time, have a place to come together under a single roof.
For more insights into the University of Toronto, read our article on the addition to the Mississauga Campus.








