5 Projects by WilkinsonEyre, Lecturing in TO Next Week
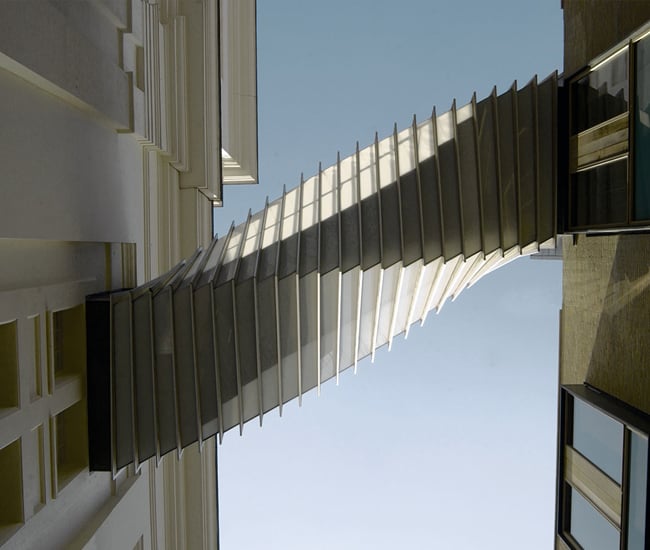
For decades, WilkinsonEyre has dramatically transformed urbanscapes and infrastructure from London to Singapore
The firm’s first Toronto project, a group of office towers that will be connected by an elevated park, opens in 2019. Wilkinson will no doubt have more details to share about the project during his AZ Talks lecture on March 22. Tickets to the event, which kicks off at 6:30 pm, are available here for just $10 and include a complimentary 1-year digital subscription to Azure.
In the meantime, here’s a look at five other must-see projects by the Stirling Prize-winning firm. Shown above: the Royal Ballet School Bridge of Aspiration in London.
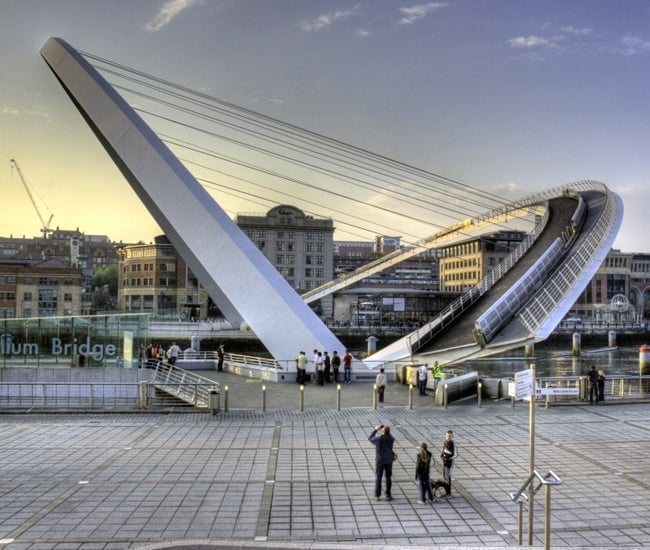
1 Gatesbridge Millennium Bridge, UK
This pedestrian and cycling bridge, completed in 2001, has won many accolades and awards, including the Stirling Prize, for its engineering innovation and sheer elegance. Spanning 120 metres across a river in Gateshead, northern England, the tilt bridge is essentially two dramatic curves, one forming the deck and the other supporting it. To allow ships to pass underneath, the whole assembly rotates as a single, rigid structure. As the arch tilts lower, the pathway rises, each counterbalancing the other. It is operated by six hydraulic rams that allow boats up to 25 metres tall to pass underneath, and it takes less than five minutes to complete its rotation.
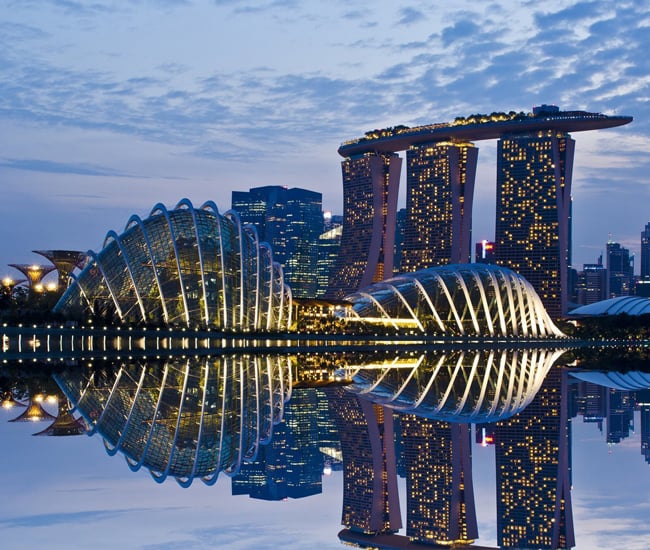
2 Garden by the Bay, Singapore
In 2006, WilkinsonEyre was part of team that won the design competition for one of the most ambitious cultural projects of the 21st century – the masterplan for Singapore’s Gardens by the Bay. The project, comprising three separate gardens that cover a total of 101 hectares, was part of the government’s vision to transform Singapore into a city in a garden. Gardens by the Bay definitely accomplished that mission. WilkinsonEyre’s design is now an architectural icon with two main conservatory structures that are among the largest climate-controlled greenhouses in the world. The 20,000-square-metre interior showcases foliage that is likely to be affected by climate change. The Flower Dome is a cool-dry Mediterranean zone, while Cloud Forest is a cool-wet tropical montane.
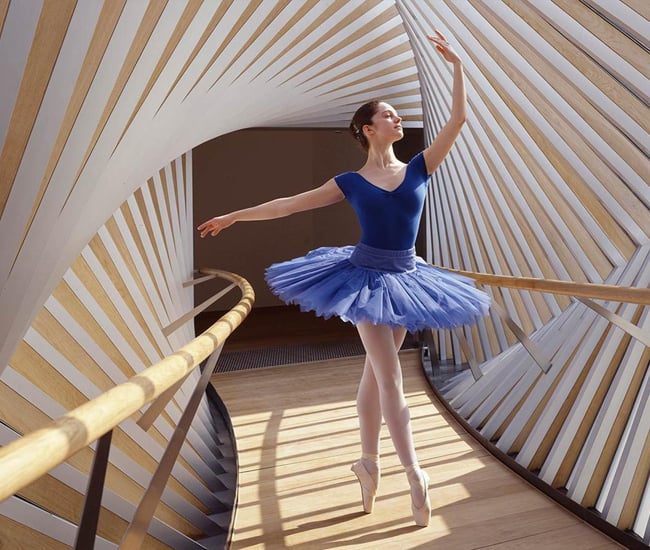
3 Royal Ballet School Bridge of Aspiration, London
WilkinsonEyre is well-known for its bridges that span waterways and hillsides, but smaller-scale bridges are also part of its portfolio, and they are given just as much attention to create a sensational experience while traversing one place to another. Twisting high above Floral Street in Covent Garden, the Bridge of Aspiration provides dancers of London’s premier ballet with a direct link to the Royal Opera House next door. Twenty-three square portals, including some that are glazed, are supported from an aluminium spine beam and twisted in a sequence that suggests the fluidity of movement.
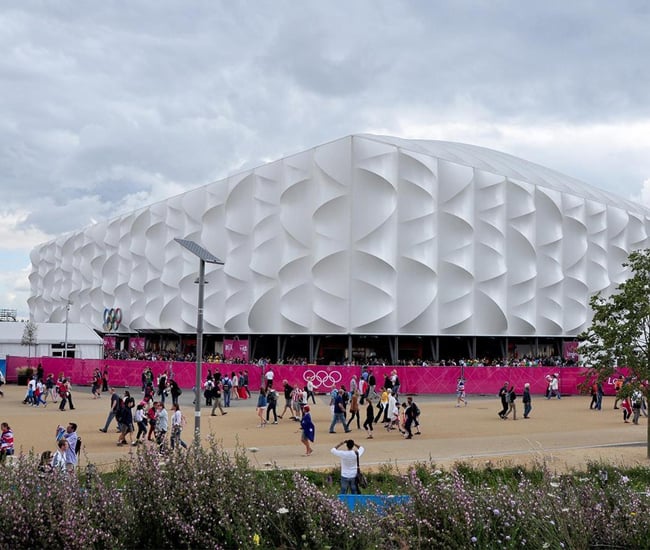
4 Basketball Arena London Summer Olympics, London
The firm’s design of the Basketball Arena for the London Summer Olympics is a symbol of forward-looking sustainability for an event that notoriously leaves cities with the skeletal remains of mammoth facilities that are no longer needed post-Games. To counter this plight, the city of London challenged its architects to create buildings that were simple to build and just as easy to take down, and to simultaneously provide world-class sporting venues. WilkinsonEyre delivered with a basketball arena made of steel frames, rather than concrete, and wrapped in 20,000 square metres of lightweight phthalate‐free and recyclable PVC. The building was erected in just six weeks and two-thirds of its material has since been recycled or reused.
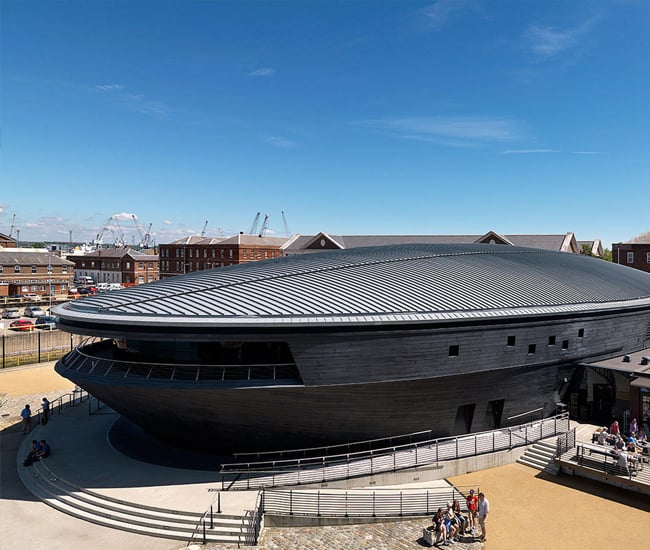
5 Mary Rose Museum, Portsmouth, UK
In 1545, the Mary Rose sank during a battle with the French with 500 men on board. WilkinsonEyre was commissioned in 2005 to design a museum to permanently house the famous ship’s hull and to ensure its preservation. The result is an elliptical building made of timber, “the colour of a ghost ship,” with a complex torodial geometry made possible by computer technology. The interiors, by Pringle Brandon and Perkins + Will, were designed to recreate the dark and slightly claustrophobic atmosphere similar to what is found below a ship’s deck.
Chris Wilkinson will be speaking in Toronto on Tuesday, March 22. More details here.








